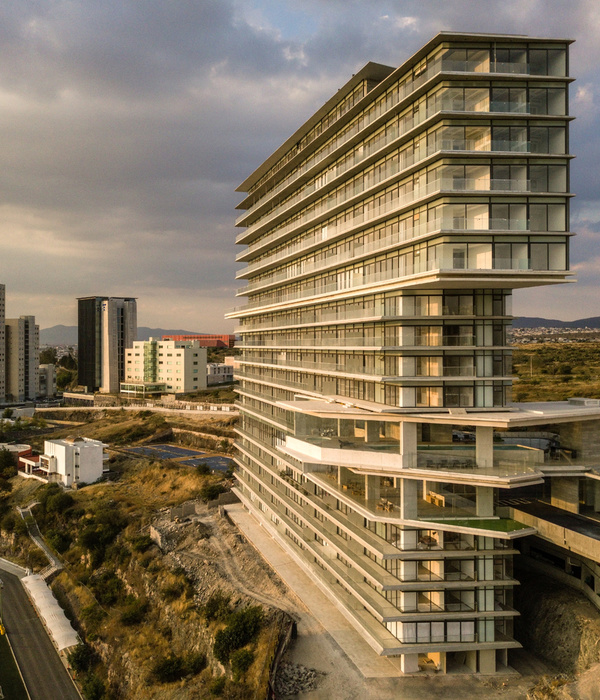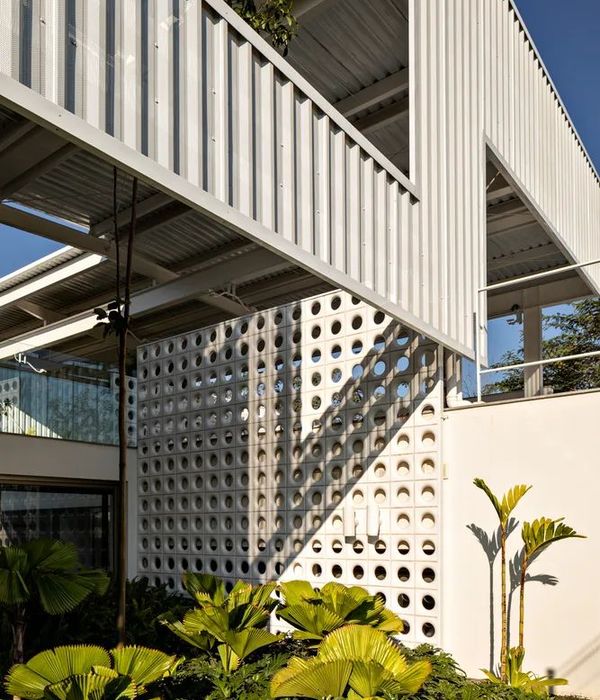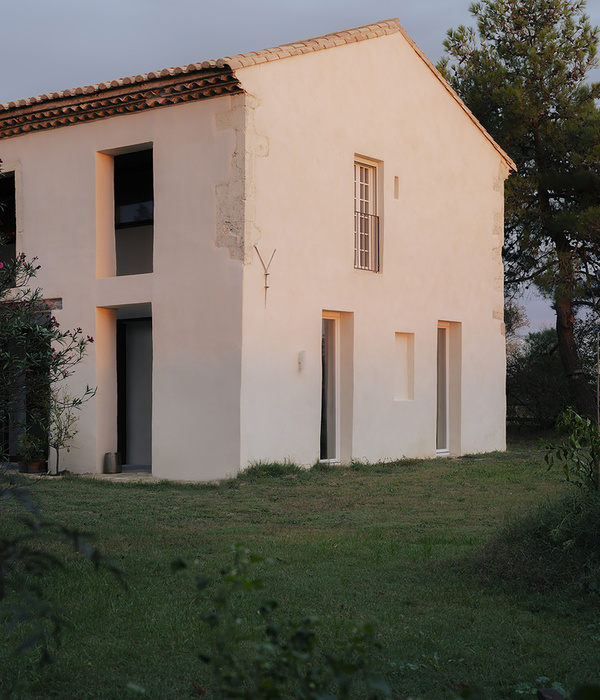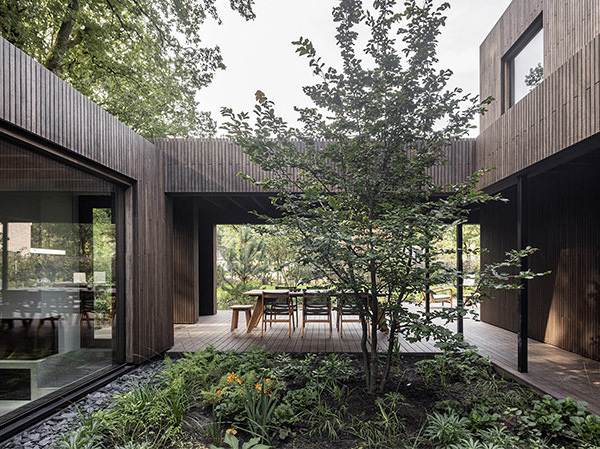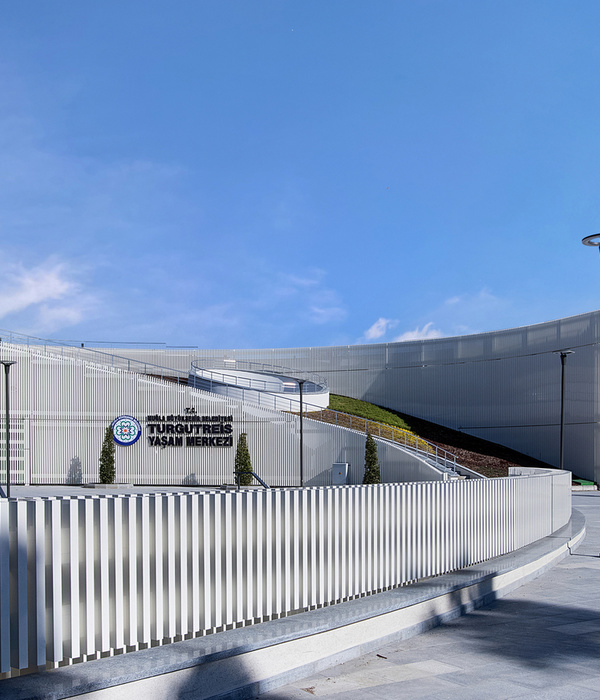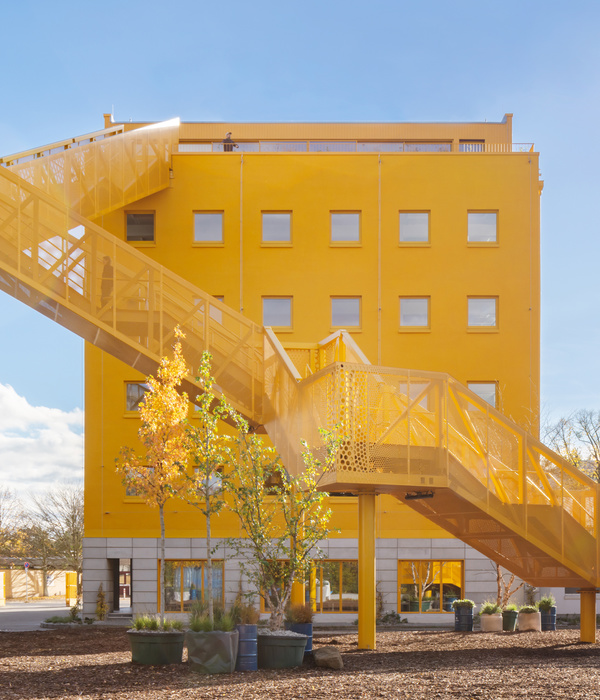The aim of this research is to use the technique of building prefabrication together with the concept of modularity for the redevelopment of one of the 7 railway stations in Milan. Since 2005, the city of Milan has set the goal of redesigning the spaces abandoned by the railway stations that between 1800 and 1900 were destined to the transport of goods through rail. These spaces occupy a total area of around 1,250,000 square meters and today represent isolated areas such as urban gaps, that for an emerging city as Milan, can potentially represent a unique opportunity for re-launching its own image. The decommissioning of Milan's railway stations is a significant resource to start a urban requalification of different parts of the city. The design proposal studied focuses on the creation of a module capable of offering, in addition to the classic advantages of the prefabricated building such as cost and time minimalization, speed and efficiency, a good aesthetic result capable of not being monotonous or serial. The versatility of the modules will be exploited to solve the various problems related to the project area, proposing residential and commercial solutions. For the design of the modules, great attention was paid to the concept of transportability and simplicity of assembly, characteristics that if not carefully analysed would lead to the ineffectiveness of the construction technique itself.
Keywords: prefabrication, repetitiveness, modularity, singularity
{{item.text_origin}}

