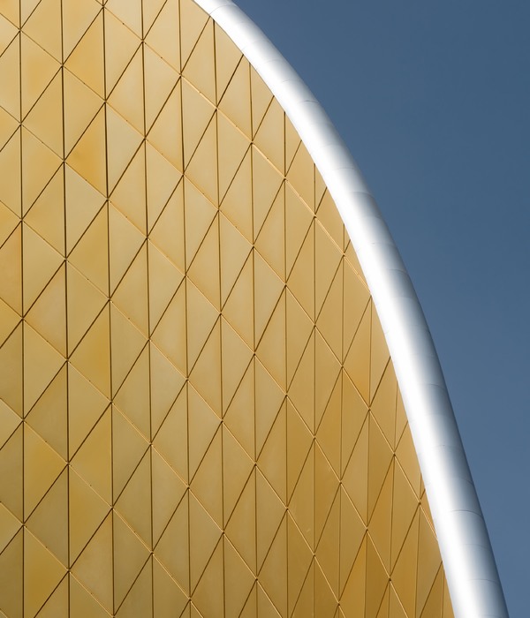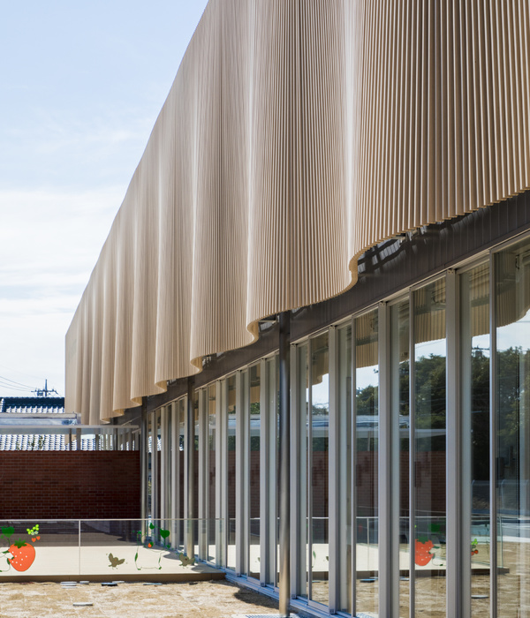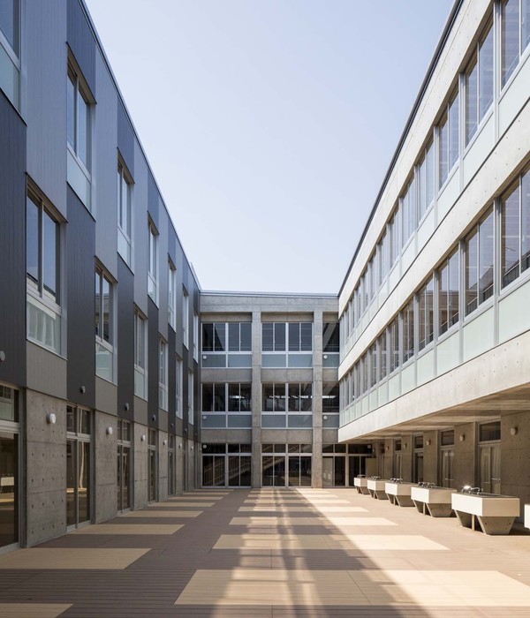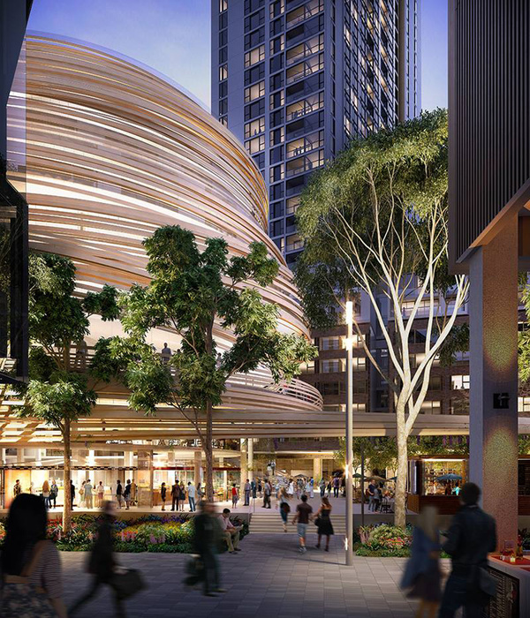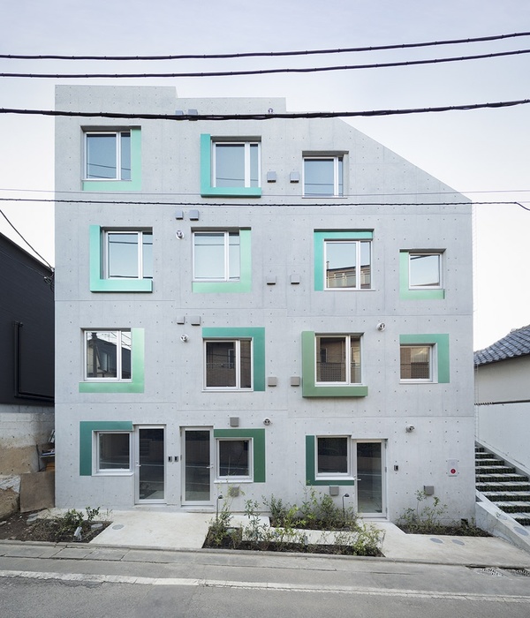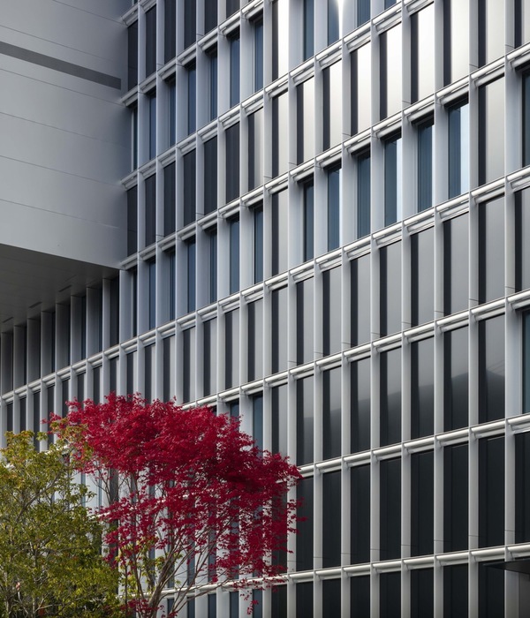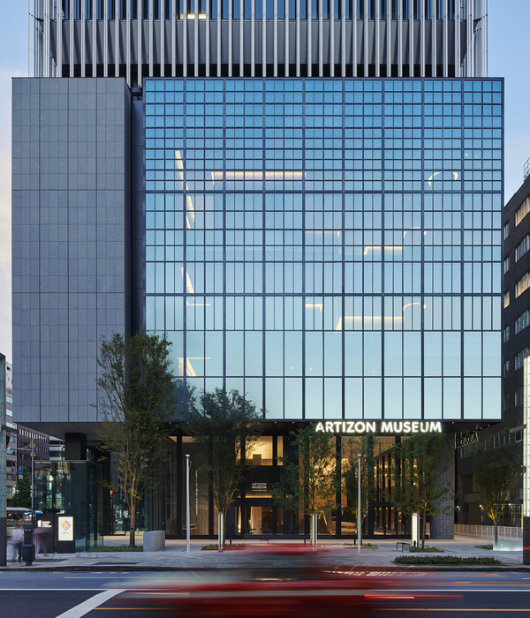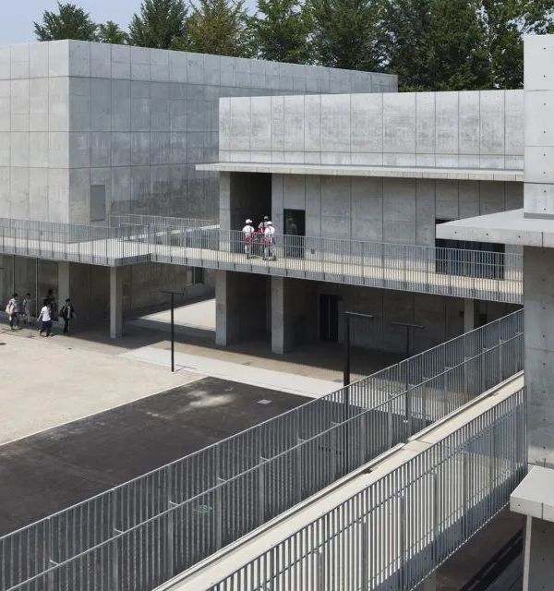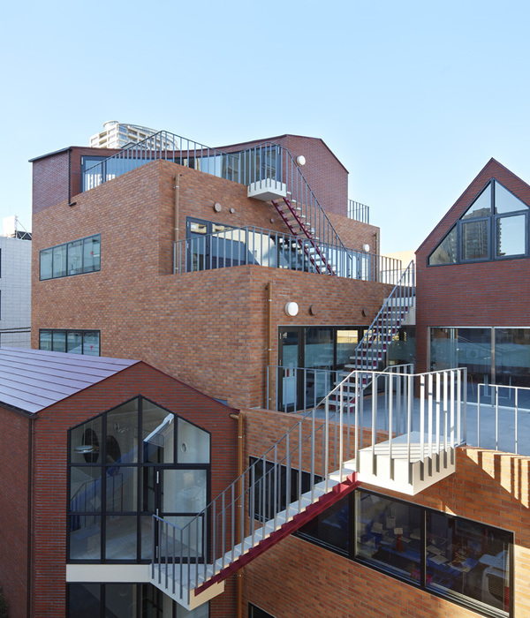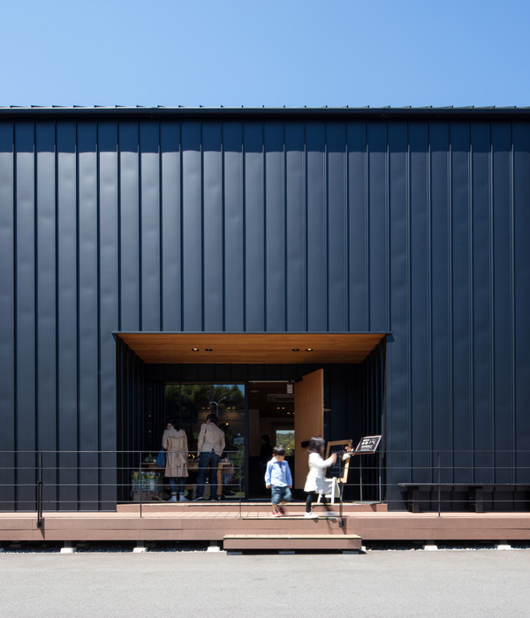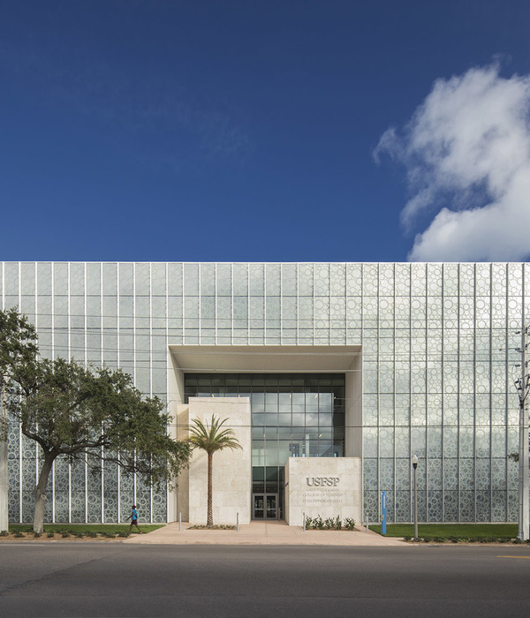How might desert tourism foster the sustainable development of territory to champion environmental health and the well-being of local communities? In a region where the corrosion of culture and tradition is being accelerated by rapid development, El Perdido embraces Baja California Sur's historical roots and material culture, providing a glimpse of the past while suggesting a potential design language for the future. In order to dissipate established hierarchies, traditional building techniques have been embraced in novel applications and recast to foster new behaviors.
El Perdido is located 800 meters from the Pacific Ocean in the small agricultural town of El Pescadero which is rich in plantations of basil, chili, tomatoes, and strawberries. The unique ecoregion is defined by expansive low shrubland that drifts across the coastal alluvial plains westward into the foothills of the Sierra de La Laguna mountains.
Through a climatic analysis, the design responds to the atmospheric conditions of its geography, and great care was taken to provide guests with optimal thermal comfort during their stay. Temperature, precipitation, humidity, wind, and solar incidence on the site were taken into consideration to employ strategies of passive cooling during the summer and passive heating in the winter.
The vernacular materiality allows the visitor to connect with the local way of life in Pescadero, where the endemic vegetation, earthen walls, wooden structure, and palm roofs epitomized Baja California Sur’s heritage. This palette, typically disregarded in contemporary development for imported materials and tropical vegetation, is defined exclusively by locally sourced materials and built by local craftsmen. Resisting convention, the architectural experience is imbued with the distinct terroir of the region while reinvigorating an appreciation for local
Guests arriving at the main entrance are welcomed by a formal grove of palo blanco trees that provide shade during the approach to the central house (Guest House). Composed of a living area, dining room, kitchen bar for visitors, multipurpose area, store with local products, and reception, the central house serves as the social nucleus and central spoke to the entire property. To the north of the house is a restaurant and bar resting within a deep canyon of locally collected boulders. To the south, a sunken courtyard delimited by low earthen walls hosts a quiet fountain and an east-facing chapel. Extending west from the chapel is a linear walk surrounded by endemic vegetation that takes guests to an observatory with panoramic views of the Pacific ocean. Each walk and each destination is specifically calibrated to connect guests to the regional contexts in which El Perdido is located.
The interior garden has a narrow pool directly connected to the central house and a collection of villas where guests live during their stay. Each villa is designed to promote both intimate and social life. Created by a bedroom, bathroom, living area, dining room, kitchen, and terrace; the buildings are configured to maximize efficiency while ensuring a constant dialogue between the interior space and the surrounding landscape. The result is a permeable building where the limits between the indoor and the outdoor vanish, where walls made of earth and Palo de Arco merge with the torotes and yucca
{{item.text_origin}}

