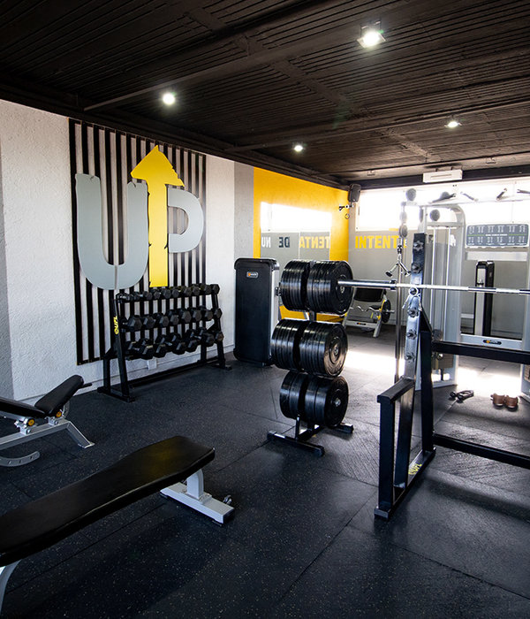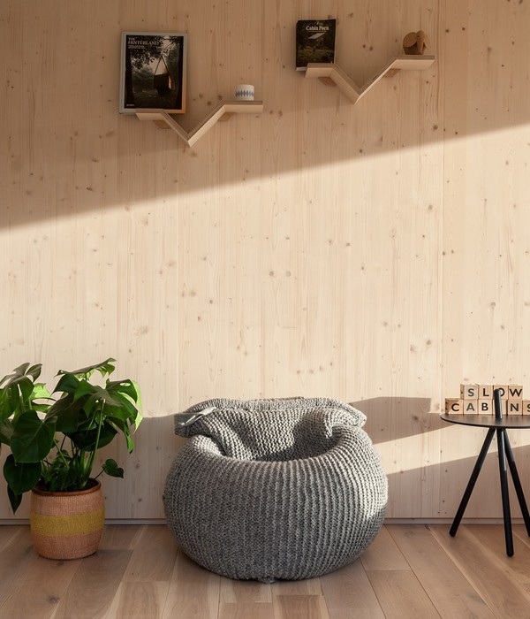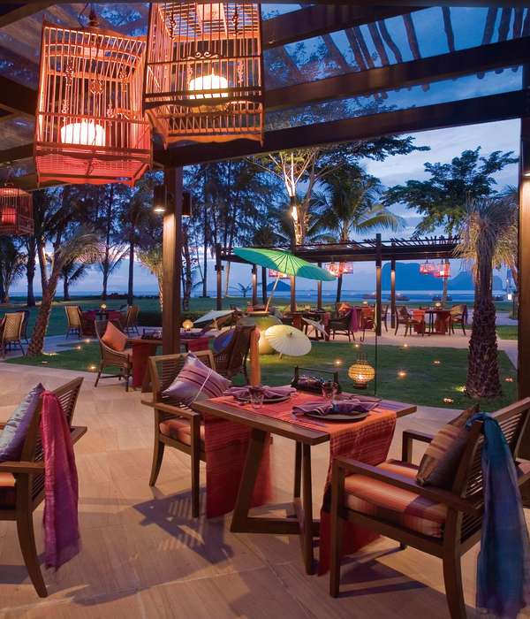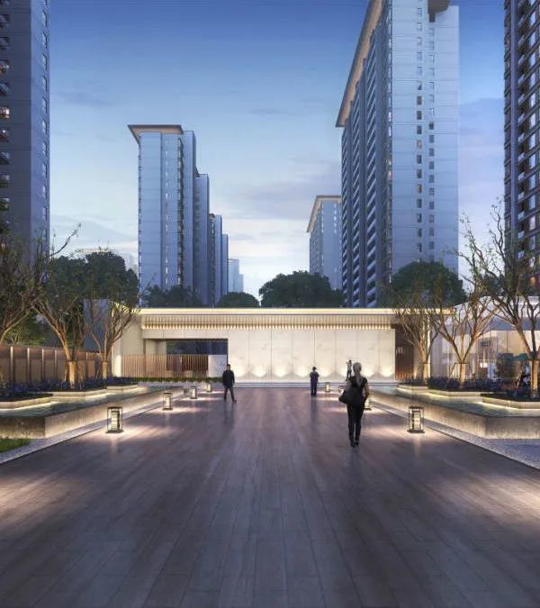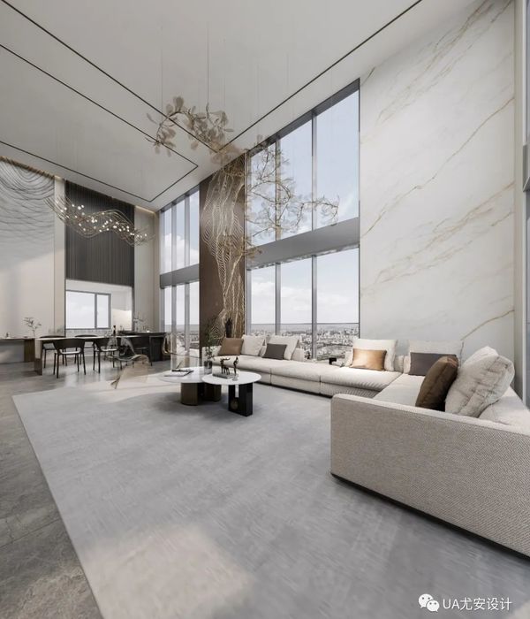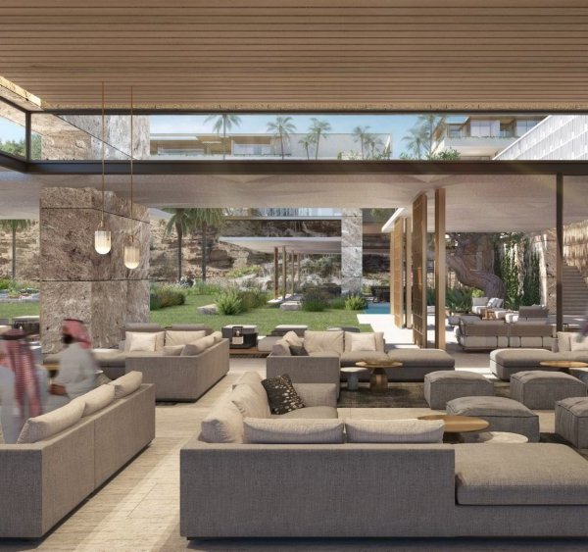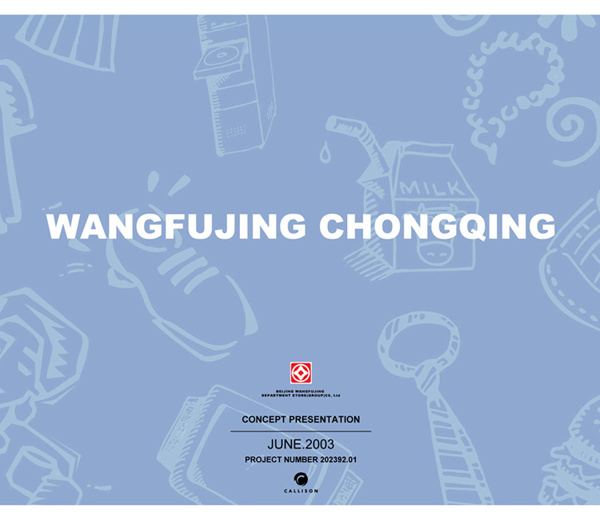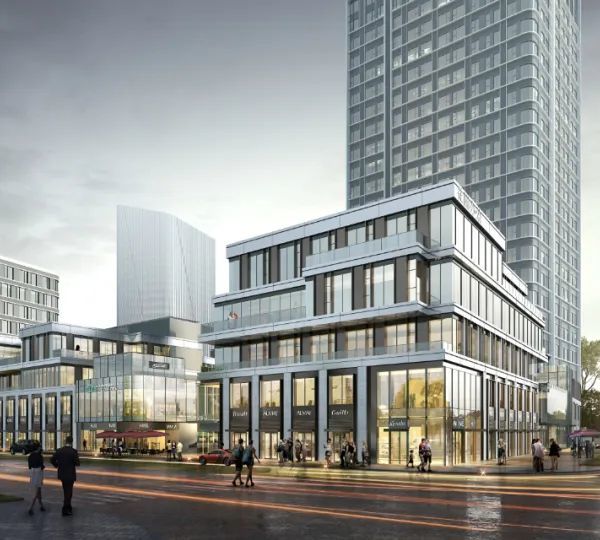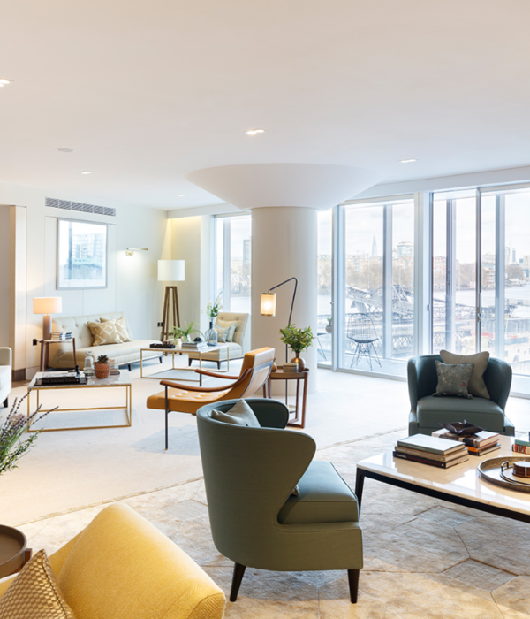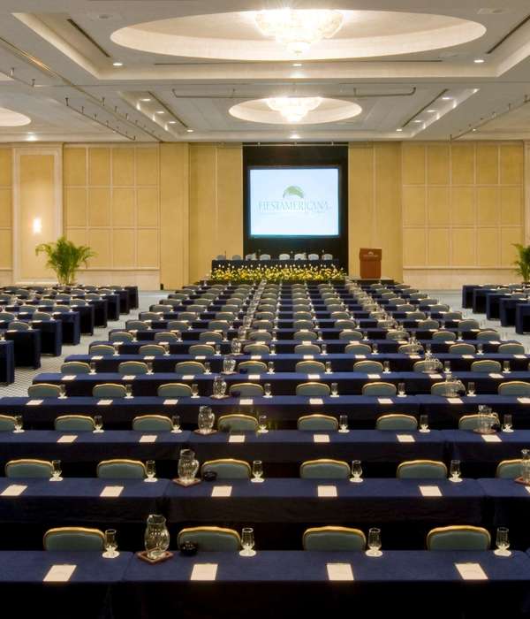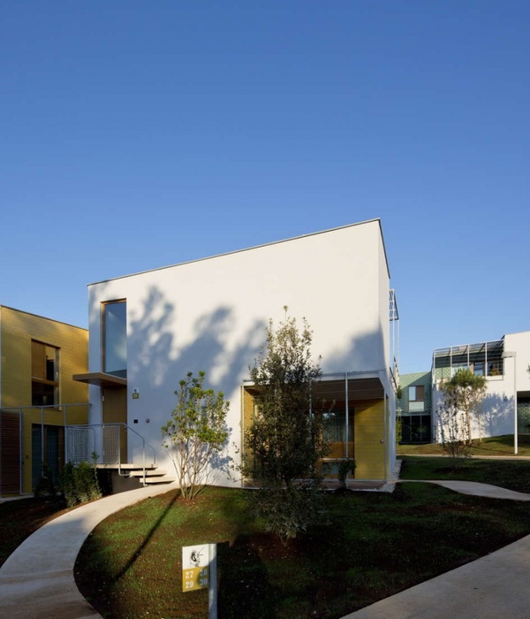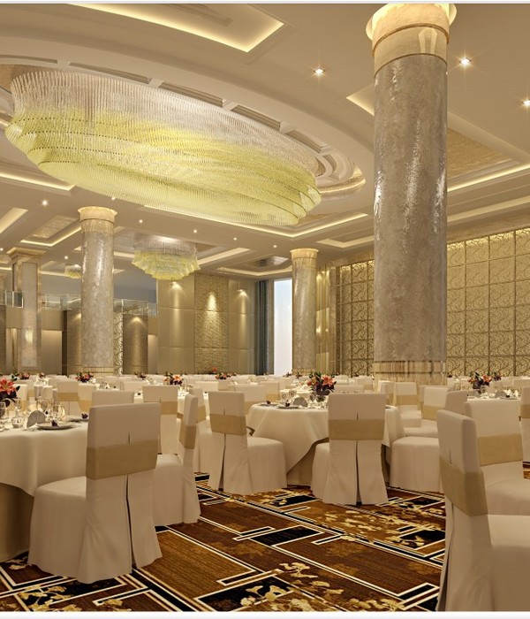Architects:Nikken Sekkei
Area :41829 m²
Year :2019
Photographs :Gankosha, Harunori Noda, TOREAL
Construction :Toda Corporation
Interior Design :TONERICOINC
Signage Design : Hiromura Design Office
City : Chuo City
Country : Japan
Construction was completed on the Museum Tower Kyobashi, designed by Nikken Sekkei, in July 2019. The Artizon Museum, located on the lower floor, opened on January 18, 2020. The approximately 150-m high Museum Tower Kyobashi housing high-grade tenant offices and an art museum is located in Kyobashi in front of Tokyo Station. Honoring the philosophy of the founder of Bridgestone Tire (present Bridgestone) Shojiro Ishibashi who built the Bridgestone Museum of Art in 1951—forerunner to the Artizon Museum and a state-of-the-art structure at the time—this client-collaborative design was intended to create a new era of architecture embodying the social environment and cutting-edge technologies of 2020.
Kyobashi is an area with a rich history dating back to the Edo period (1603–1868). Its location between Ginza and Nihonbashi, one of Japan’s leading commercial areas, positions it as a place where commerce, offices and culture blend together and an area that will grow into a new city in the future. With a museum and high-rise offices, the Museum Tower Kyobashi has reached its goal in pursuit of the piece of the puzzle that fits perfectly with this type of area.
Creating connections with the city through art and culture - The hallmark of the Museum Tower Kyobashi, with its signature curved rooftop cropped into the form of a 63-meter radius sphere, can be found at the ground level. This high-rise building that emerges suddenly in an area seemingly frozen in time has been designed to adapt to the existing cityscape with changes made to materials on the upper and lower floors in line with the scale of surrounding buildings.
The building is located in a block called Kyobashi Saiku that aims to create an area with art and culture at its heart together with the New TODA building (tentative name), which is currently under construction in an adjacent block. Sandwiched between two blocks, a plaza called “Art Square” (slated for completion in 2024) is also planned in addition to the museum and cultural facilities to create an iconic space.
Formerly the Bridgestone Museum of Art, the newly-renamed Artizon Museum, located on the first to sixth floors of the building, is an art museum dedicated to the history of art built on the collections of Shojiro Ishibashi. The interior of the museum has been designed in a structure with spaces of diverse widths, depths and heights that have been arranged with a structural discontinuity, creating a space similar to a three-dimensional alleyway. Visitors can casually walk into the museum as they stroll around Kyobashi, naturally encountering art as they take a turn around the neighborhood.
The doors to the museum café on the first floor are a series of nine 8-meter high interlocking revolving doors. Once the Art Square is open to the public, these doors will open up onto the plaza, integrating the museum with the square and creating a seamless connection with the area.
Skyscraper blending in with nature - Although there is a tendency for office spaces in skyscrapers to be separated from the natural surroundings, this building has a skip floor-style rooftop garden on the 21st to 23rd floors. The building has been designed in a planer configuration in which the rooftop garden edges into the interior area of the office space.
The façade of the high-rise building is covered with louvers consisting of six aluminum frames with the same profiles. These louvers are an ingenious way to reduce the impact of light reflected on the building from the surrounding area and to control incoming light by changing the combination of the six aluminum frames for each of four sides of the building to ensure that a suitable amount of light fills the building when viewed from the inside. The combination of the aluminum frames are optimized with the use of computational design analysis.
Area management activities for this city block, one of the contributions of the city in forming an open artistic and cultural center, started in the spring of 2019. The demonstration project for the arts and cultural public space has been running with the aim of spreading vitality not only to the building, but to the entire city block, as well as the area around Kyobashi.
▼项目更多图片
{{item.text_origin}}

