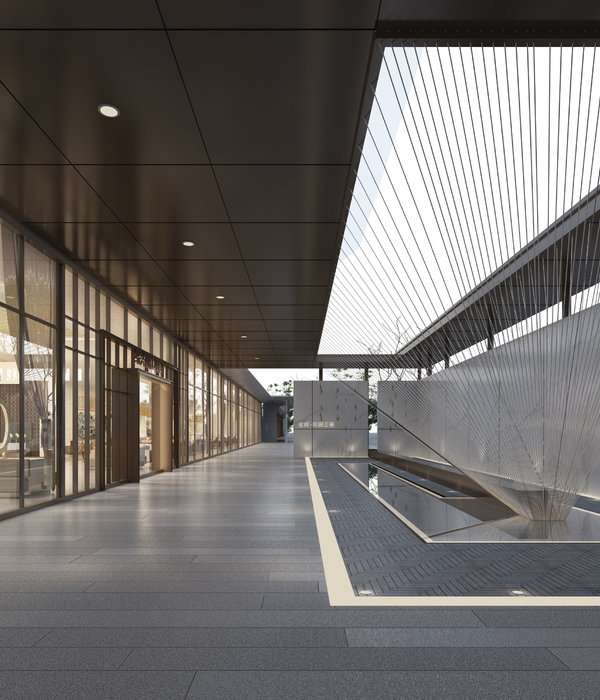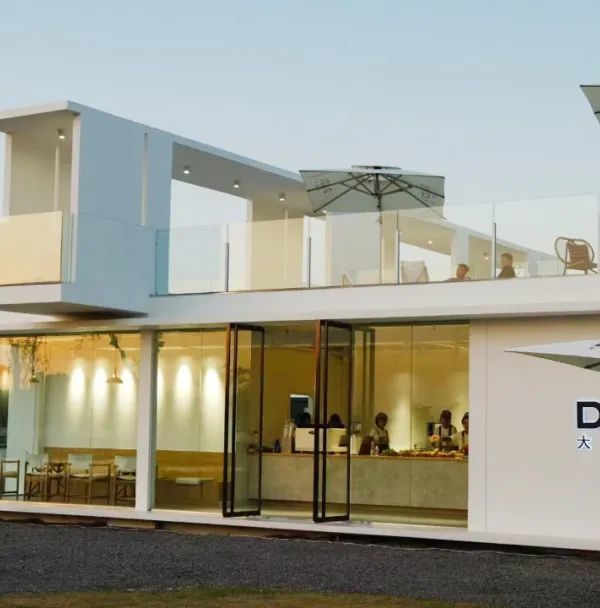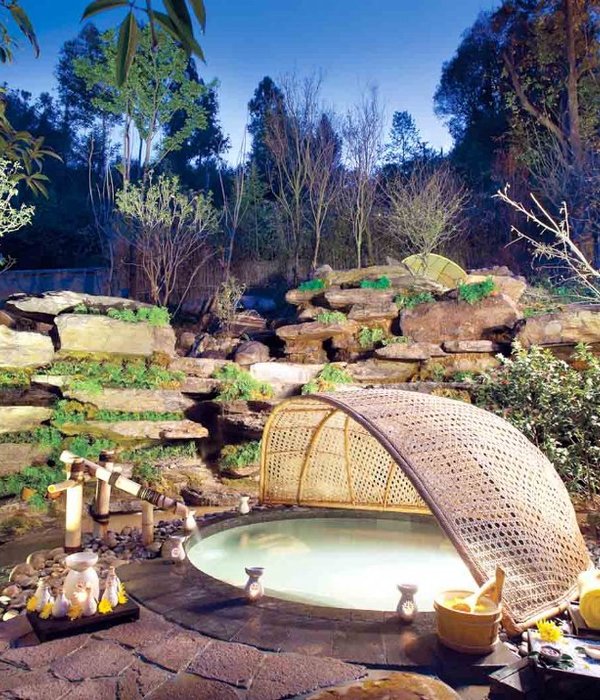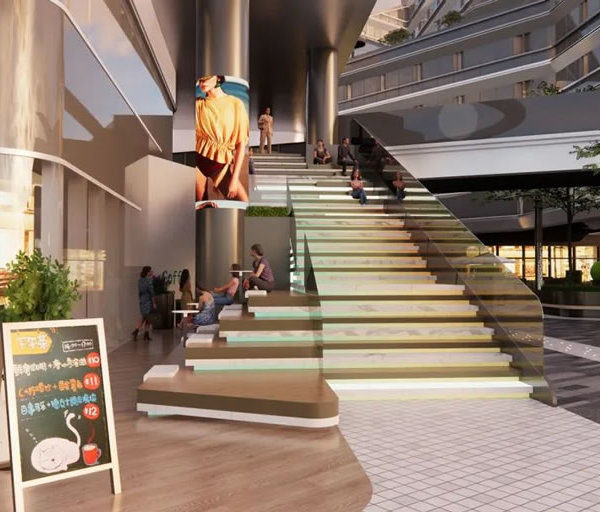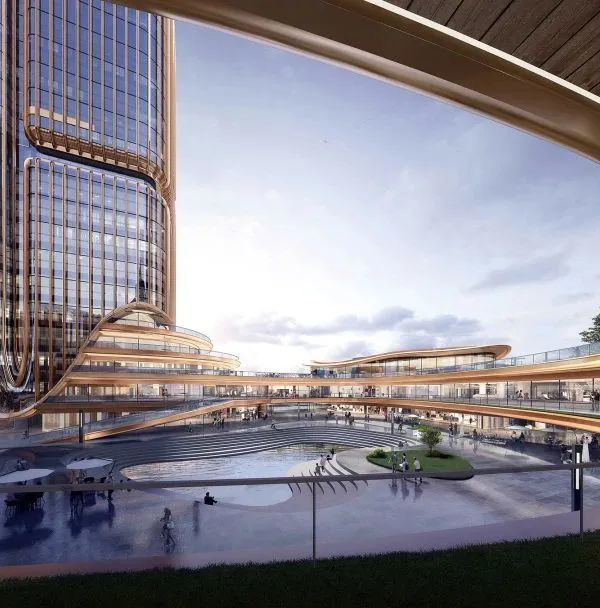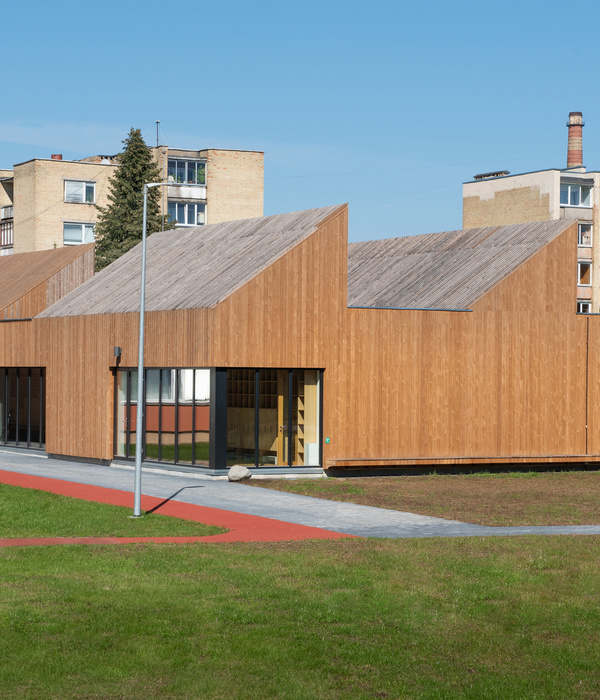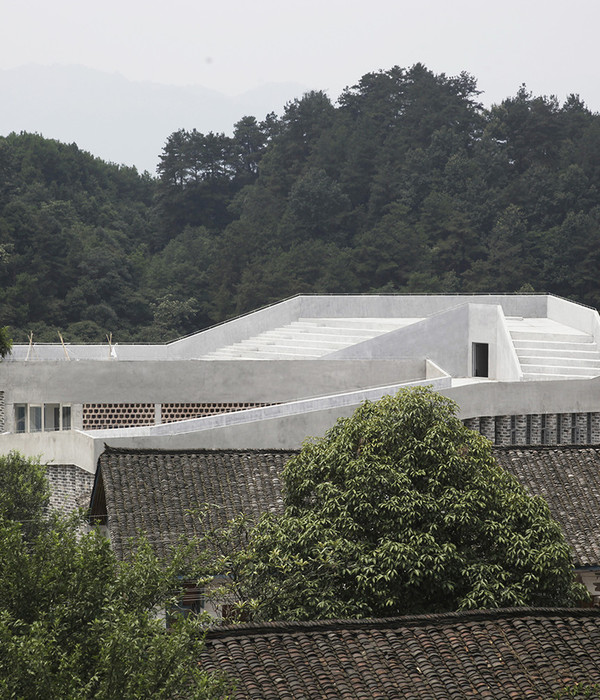Daita项目是一个住宅综合体,包含十六间公寓,位于东京都西部世田谷区中一片安静的住宅区内,与主干道相邻。基地处于丘陵地带,周围有许多绿树环绕的L型大楼。
Daita Project is a residential complex consisting of 16 apartments located in a quiet residential area close to a main road in Setagaya-ku in the Western part of Tokyo. The site is located in a hilly area dotted with L-shaped mansions surrounded by trees.
▼项目外观,external view of the building
项目的L型空间与附近的建筑形式相呼应,外部空间的绿化也反映了周边自然环境的特征。三间临街的公寓单元顺应基地的坡度而设,上层利用高差呈现出丰富的空间剖面。居住单元随基地进深展开,可以享受与周边大厦相同的自然美景。对高差的巧妙利用让住户可以更加亲密地感受和体验自然。
An L-shaped space was created resembling the nearby mansions. Plantings are used at the building’s exterior reflecting the nearby natural green spaces. Three maisonette units face the street and step in relation to the natural slope of the property. The upper floors utilize the height difference provided by this slope to create a diverse sectional profile. The dwelling units span the depth of the site and access the surrounding scenery which resembles the natural landscape surrounding the nearby mansions. This access to nature is felt and experienced by utilizing the different heights of the dwelling units.
▼项目外观,屋顶随街道高差变化,external view of the building, roof changing along the street slope
▼建筑入口,entrance of the building
▼连接建筑不同高差区域的绿化台阶,planting stairs connecting the building areas on different heights
建筑立面点缀着L型彩色不锈钢开窗,打通内外墙面,与附近的树木对话,拉近人与周边自然环境的关系。工作室设在公寓上方,其房间高度随街道坡度逐渐变化,屋顶也随之起伏。这样的设计让建筑在剖面上形成丰富的空间。
L-shaped colored stainless steel openings are dispersed along the facade penetrating the outer and inner wall surfaces creating a feeling reminiscent of the surrounding green area and references the existing trees nearby. Studios are arranged above the maisonettes and their ceiling heights gradually change along the sloping street while the roof follows in kind. This provides a diverse collection of spaces within the cross-sectional volume of the building.
▼立面点缀L型绿色窗框,L-shaped green window frames dispersed along the facade
▼窗框细部,closer view to the window frames
▼绿色窗框与周边树木相呼应,green frames corresponding to the trees nearby
居住单元设计简洁,没有一丝多余的空间,住户可以根据自己的需求灵活改变室内格局。室内白色板材与裸露的混凝土墙面形成鲜明对比。台阶连接不同空间,人们可以自行设定客厅、餐厅、卧室等功能房间的位置。此外,房间中设有一面L型的承重墙,既可以用作步入式衣帽间,也可以集成为一个机房。
The dwelling units combine a simple design with little wasted space which allows for a variety of flexible configurations. This is expressed by the contrasting white paneled and bare concrete walls. A series of steps within each of the spaces creates a relationship where living, dining and bedrooms can be changed by the residents. In addition, an L-shaped self-supporting wall has been designed to be used as a walk-in closet or perhaps as a compact PC booth.
▼居住单元,台阶连接不同空间,dwelling units with steps defining different areas
▼随着高差可以欣赏不同的室外自然景观,enjoy the outdoor natural landscape through different heights
▼室内空间由简洁的白色板材、混凝土墙面和木地板组成,interior space composed of white panels, concrete walls and wooden flooring
▼不同布局的房间,apartments with different layouts
▼屋顶随着空间高度变化,roof changing along with the different heights of the space
▼楼梯细部,details of the staircase
设计在极简的原则下灵活运用材料和空间,并且与基地的自然环境相呼应,从而创造出了丰富的空间体验。在这里,人们获得了极大的自由,生活不再被物质左右。绿色涂料和居住空间的物理形式让项目与周边建筑区域对话,紧密地融入到所处的环境之中。
A playful use of materials and spaces based on a minimalism related to the nature of the site provides a richness to this special experience. A lifestyle not dominated by things and a liberating sense of freedom exists within the space. A dialogue between the existing architecture and surrounding area is firmly established through the use of color, green plantings and the physical form of the residence.
▼混凝土楼梯间,可以看到室外的自然环境,concrete staircase with view to the outdoor natural landscape
▼夜景,night view
Architects: Ryuichi Sasaki / Sasaki Architecture
Lead Architect: Ryuichi Sasaki / Sasaki Architecture
Address:5-9-17-403 Roppongi, Minato-ku, Tokyo 106-0062, Japan
Phone +81-3-3405-4333 Fax +81-3-3405-4336
Website:
Architecture Team: Ryuichi Sasaki, Gen Sakaguchi, Anna Kwapien, Yuriko Ogura, Cecile Brissez, Anthony Heller
Structure: Kazuki Takano / Atelier La Cle
Client: Kenji Miumi / Agilex Co.,LTD.
Contractor: NI Kensetsu
Color Stainless Polish: Shinko Stainless Kemma
Light: Natsuha Kameoka / Lighting Sou
Photo: Takumi Ota Photography
Site Area: 267.93m2
Building Area: 535.93m2
Structure: Reinforced Concrete
Construction Schedule: October, 2017 to March, 2019
{{item.text_origin}}

