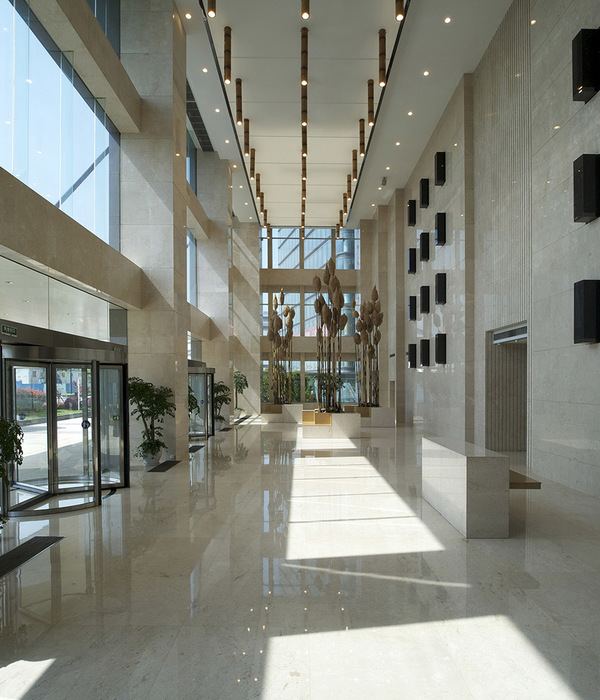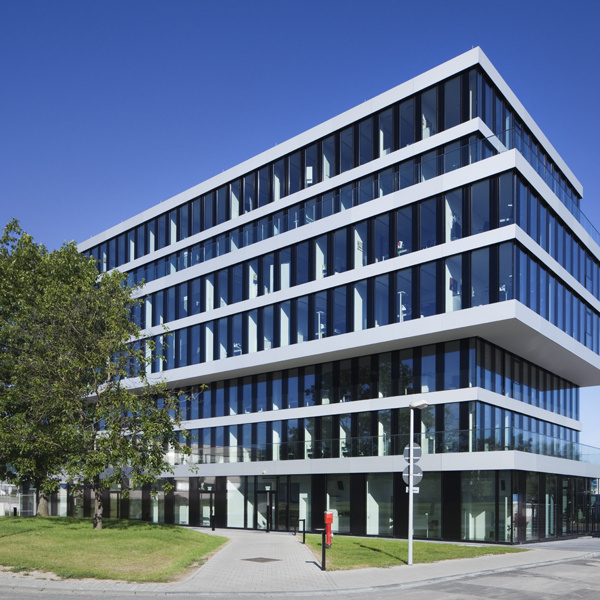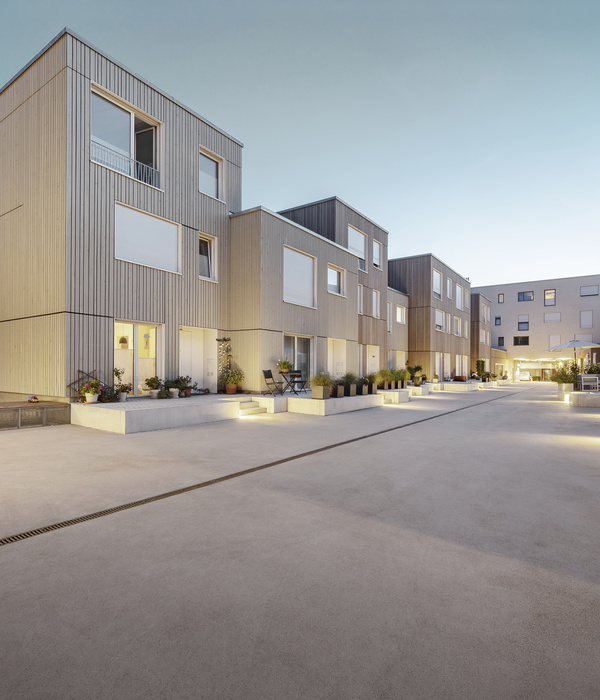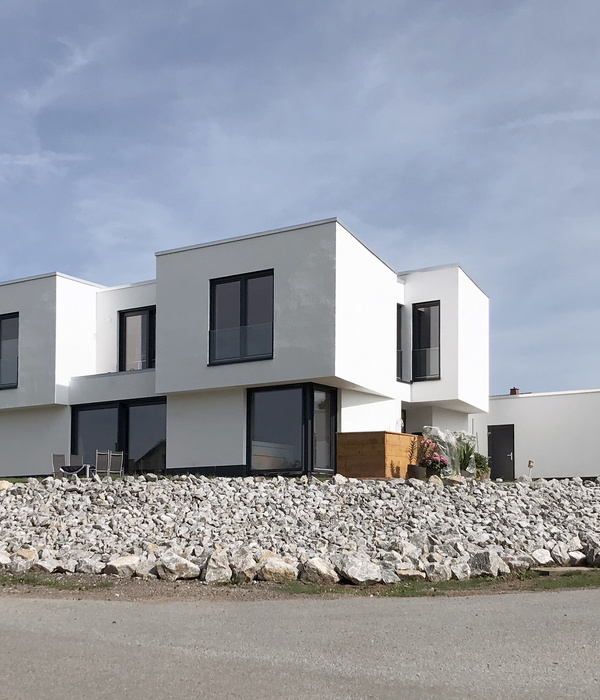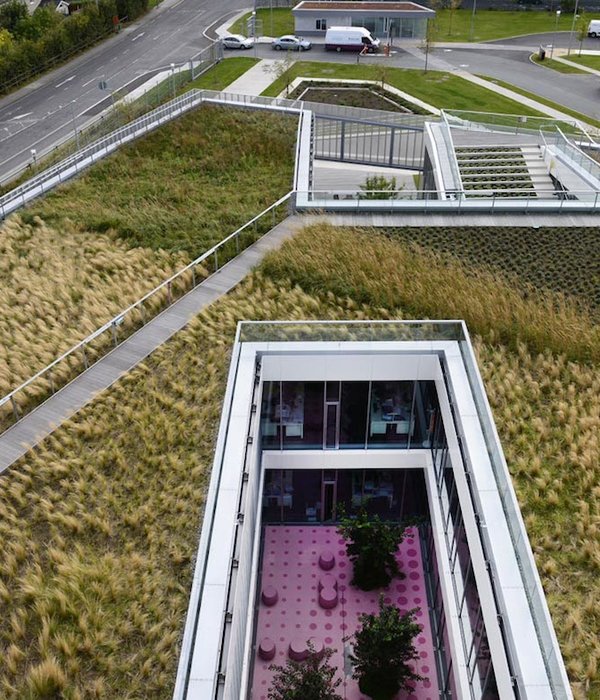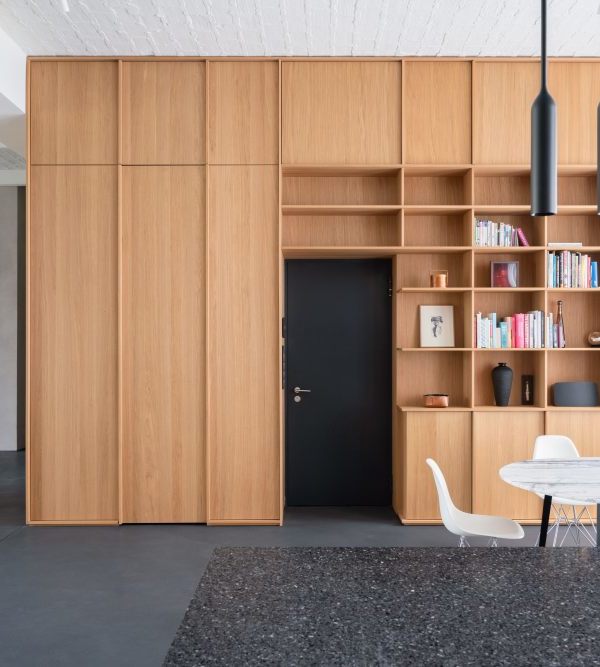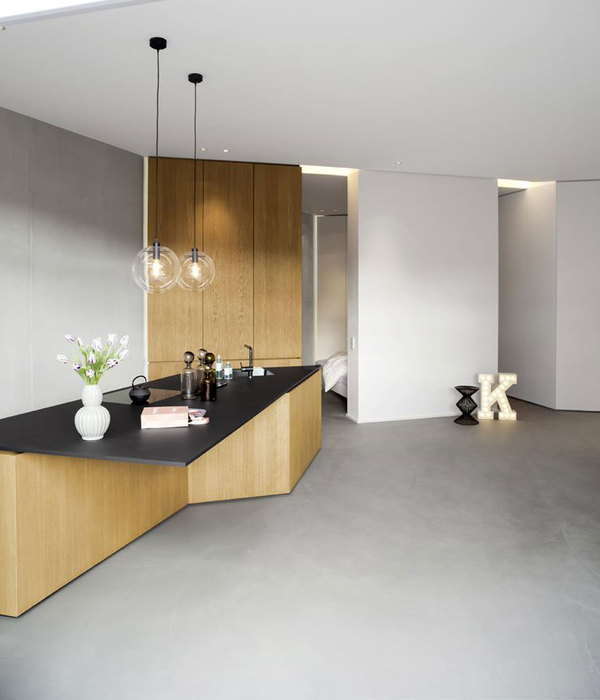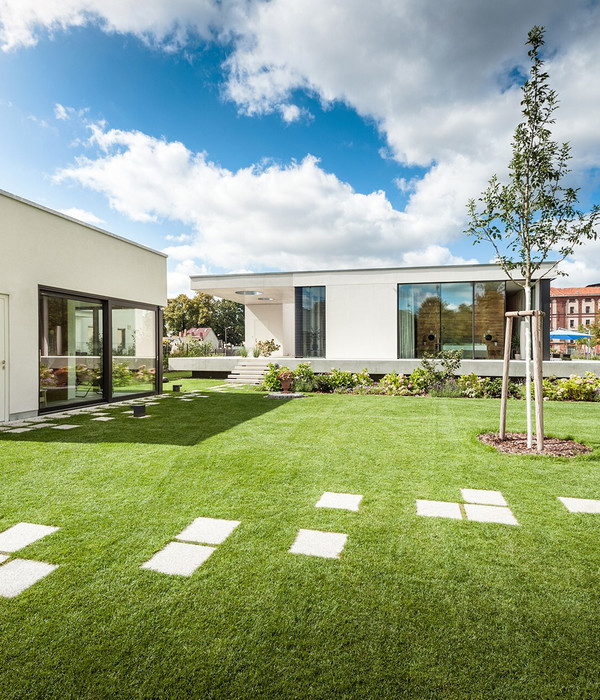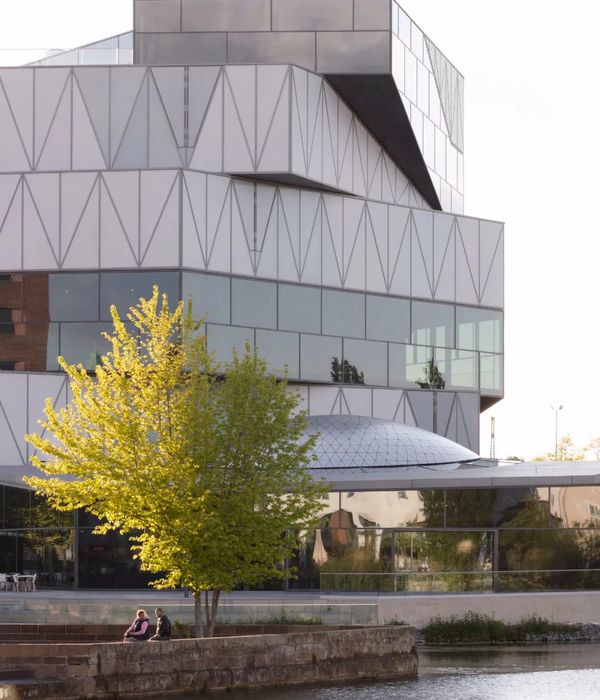Longwood种马场由一系列原始建筑组成,包括马厩和工人的小屋,是建立一个宽敞的家庭住宅的完美背景,在山谷的田园环境中,可以进行娱乐和放松。Longwood House展示了Cantilever Interiors的工艺,同时抓住了土地的美丽,并向其过去致敬。
Consisting of a collection of original buildings, including stables and workers’ cottages, Longwood stud farm served as the perfect backdrop to establish a generous family home, ripe for entertaining and relaxing amid the valley’s idyllic surroundings.Longwood House showcases Cantilever Interiors’ craftsmanship while capturing the beauty of the land and paying homage to its past.
客户聘请室内设计师和项目经理Merinda Garrett对农场进行整体改造。Merinda的工作范围包括对建筑物进行时间敏感的重新配置和完整的重新设计,所有这些都是在紧迫的三个月时间内完成的。该项目包括室内和室外娱乐区的家具、固定装置和照明的策划,包括餐饮空间、室外娱乐、游泳池、景观设计和为客人准备的别墅的翻新。
The client engaged interior designer and project manager Merinda Garrett to transform the farm holistically. Merinda’s scope included a time-sensitive reconfiguration and complete redesign of the buildings – all on a tight, three-month timeline. The project undertaking included curation of furniture, fixtures and lighting across interior and external entertainment zones including a dining space, outdoor entertaining, a pool, landscaping and renovation of the cottages ready for guests.
在 "为寿命、质量和可持续发展而设计 "的原则指导下,Cantilever团队以制作高质量的厨房和家庭细木工制品系统为荣,这些系统都是手工设计的,为澳大利亚各地的项目量身定做。多年来对家庭中关键接触点的探索和制作,确定了Cantilever的审美和价值观,并形成了他们室内服务的基础。
Merinda set about rejigging the layout to increase flow through the home and leverage the incredible viewpoints which look out to the surrounding landscape.Led by their principles of ‘designing for longevity, quality and sustainability’, the Cantilever team pride themselves on crafting high-quality kitchen and home joinery systems that are individually designed by hand and made to order for projects across Australia. Years spent exploring and crafting key touchpoints within a home has defined Cantilever’s aesthetic and values and formed the foundation upon which their interior service is built.
Longwood Home的设计愿景是创造一个微妙而柔和的室内环境,使住宅的建筑品质得以彰显,同时鼓励人们将目光投向室外。该住宅巧妙地融合了新与旧,采用了镶板天花板、柔和的白墙、抛光的混凝土地板和原始窗框。精选的白色灯具为宽敞的房间提供了一种雕塑般的品质,并为每个空间提供了一种人性化的尺度。
The design vision for Longwood Home was to create a subtle and soft interior that allowed the home’s architectural qualities to shine through while encouraging the eye outside. Subtly blending old with new, the home features panelled ceilings, soft white walls, polished concrete floors and original window frames. A selection of white light fittings offers a sculptural quality to the spacious rooms and delivers a human scale to each space.
Longwood House的宽敞空间展示了EDIT背后的材料质量,包括美国橡木贴面、实木指拉、把手和弯曲的角落细节。这些元素与天然石材台面和粉末涂层钢板架相搭配,增加了现代感。Cantilever精致的厨房系统允许设计师将每个 "区块 "配置成无数的布局选项,同时也允许将电器整合到最终的设计中。
Longwood House’s generous space showcases the quality of the materials behind EDIT which includes American Oak veneer, solid timber finger pulls, handles and curved corner detailing. These elements have been paired with natural stone benchtops and powder-coated steel plate shelving which add a modern touch.Cantilever’s refined kitchen systems allow the designer to configure each ‘block’ into countless layout options while also allowing the integration of appliances to fit seamlessly into the final design.
延伸到室外的户外厨房为家庭提供了一个实用和精简的娱乐中心,配备了举办户外活动的所有必要元素,包括集成冰箱和烧烤炉。不锈钢厨房在黑色和石头的背景下投射出一种现代的美感,而EDIT系统的灵活性使其成为一种 "全屋 "的设计方法。
Extending outside, the outdoor kitchen provides a practical and streamlined entertaining hub for the family – complete with all the necessary elements to host outdoor events, including an integrated fridge and BBQ. The stainless-steel kitchen casts a contemporary aesthetic against the black and stone backdrop, and the flexibility of the EDIT system lends itself to a ‘whole-home’ approach to design.
Interiors:MerindaGarrett
Photos:MartinaGemmola
Words:MeganRawson
{{item.text_origin}}

