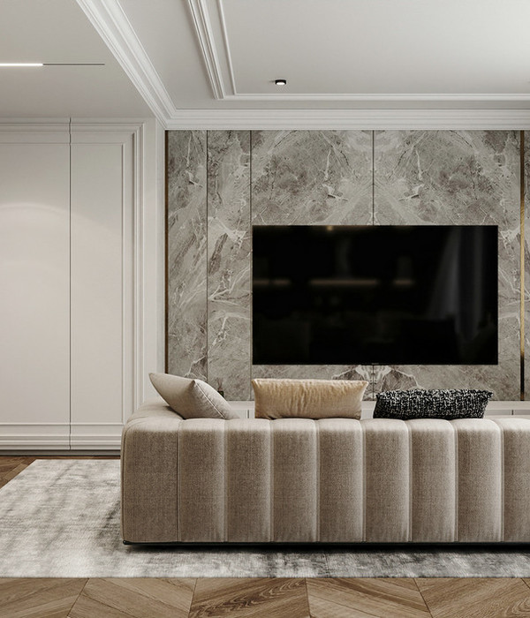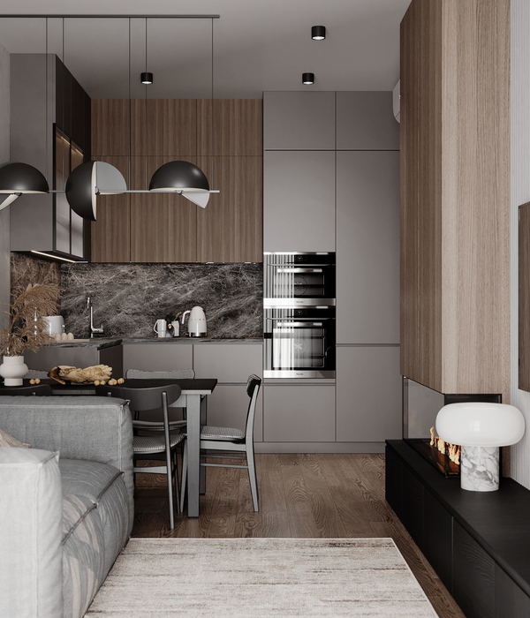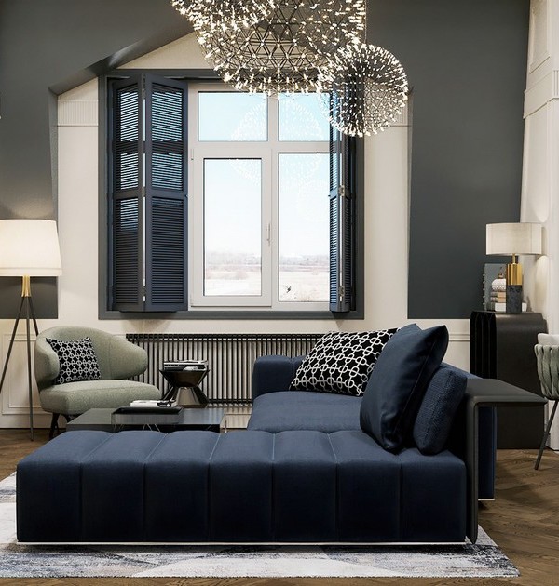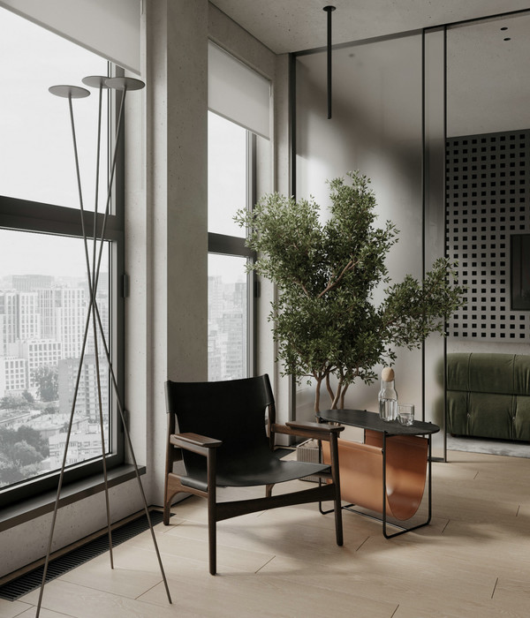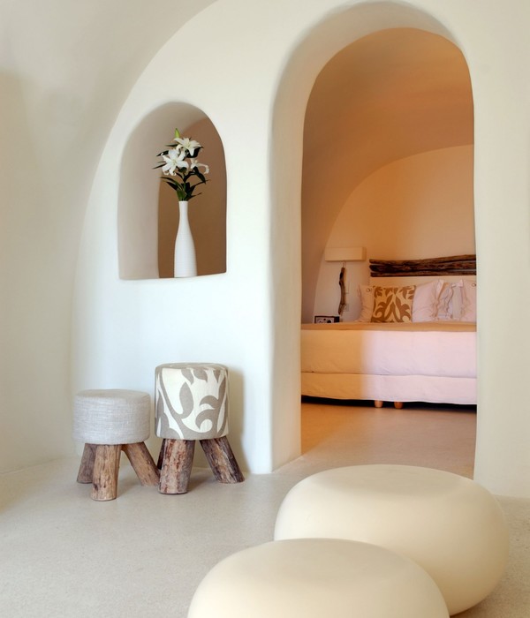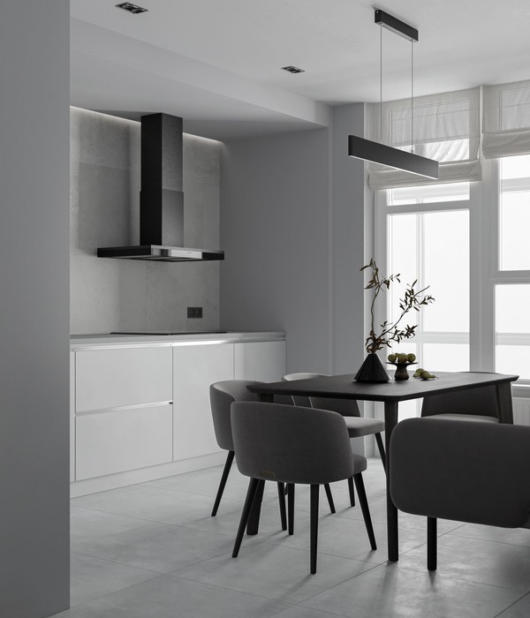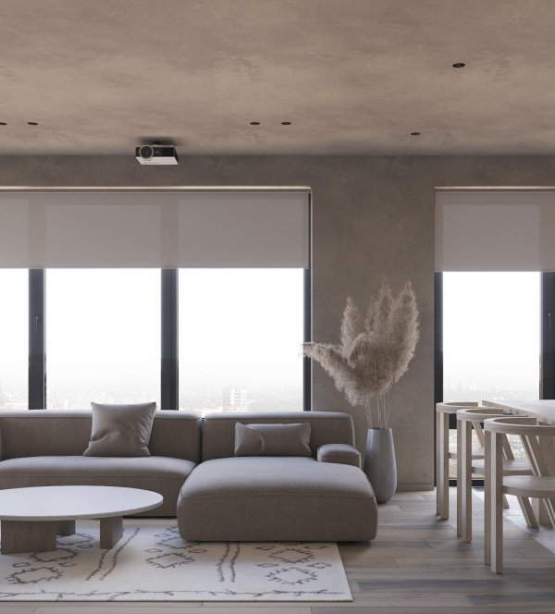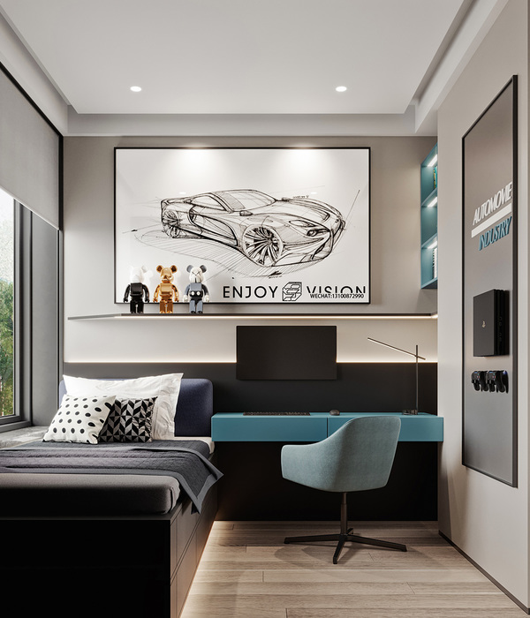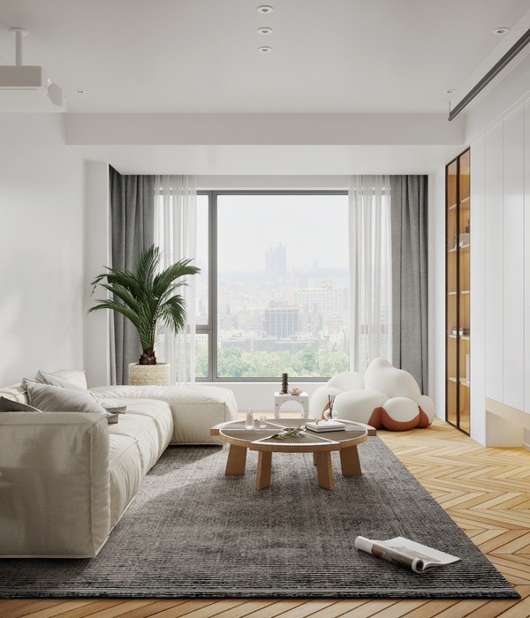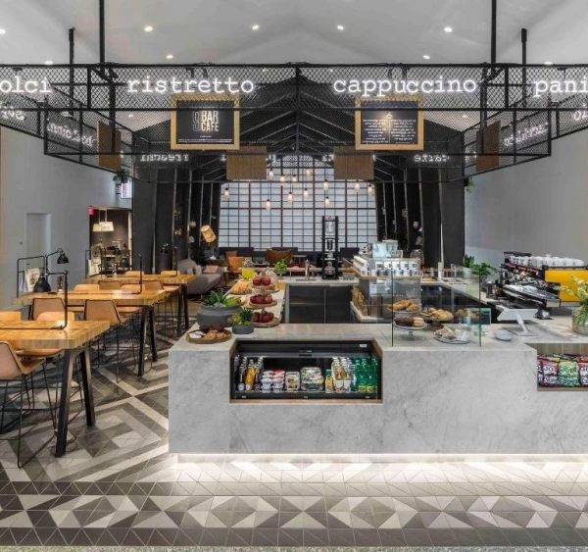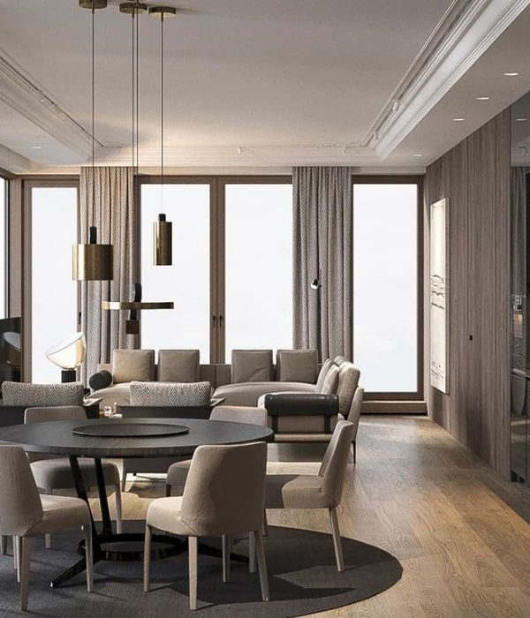Architect:Sehw Architektur
Location:Brandenburg, Germany
Project Year:2015
Category:Private Houses
Stories By:Sehw Architektur;Jung HQ
Island Dream Located on a peninsula near downtown Brandenburg on the Havel, we recently built a large new home for a private couple. This architect's dream is more like a small village than a single house. With 600 m2, the residential landscape consists of five buildings spread out on the grounds like a group of islands. Each pavilionlike building floats above ground due to the close location of the plot to the Havel. They are interconnected via a base plate and a roof panel. Spanning between them are different open spaces, fortified places that serve as terraces, garden landscapes, and a swimming pond. The combination of large glass areas with ceilings and floors of exposed concrete and white micro-terrazzo, gives the whole ensemble its character. Due to the particular conditions of the ground, the bottom plate of the built islands is founded on pilings. The roof panel lies on wall plates and concrete posts.
The different cubically shaped buildings house diverse functions. One cube is the main house, the next is a guest house, another a garage and utility house, and another a winter garden with sauna. While the main house and guest house are designed openly and are oriented toward the water and garden, the garage and utility house, and the sauna are closed cubes providing privacy from the street and the neighbours. The winter garden with sauna also has a roof terrace. Here, one can let the eye wander over the water landscape. The positioning of the individual cubes on the property was executed by evaluating the views of the nearby water and riverbank landscape, and in compliance with the respective cardinal directions.
The guiding principle of the design was to let nature and architecture flow into each other. This was mainly achieved through three artifices:
Targeted views: Using large glass surfaces that can be opened, the natural area of the floodplain is framed and becomes part of the living space.
Natural materials: The use of natural materials, such as oak and terrazzo, especially in the residential cubes’ centre, makes reference to the surrounding unspoiled nature.
Integrated planting: High-growing grasses and shrubs, planted in the circular open slots of the outer bottom panel, again reflect the island motif. The open slots are also repeated where there is a ceiling panel above the plants. So, in the truest sense of the word, the plants will grow through the building.
The interior of the building was tailored for the residents. The main house and guest house are designed as one large room, whose centre holds the kitchen, bathrooms, and dressing room. Private and intimate spaces are thus protected from prying eyes and lie inside the residential structure. Surrounding the central area, are larger and smaller spaces to arrive, live, sleep, or work. In the guest house, there is a space for an office and a guest room. The central core was completely panelled in oak, making relief-like cupboards, shelves, doors, and niches. As a technical contrast to the wood panelling, the kitchen is cut out as a metallic element and opens to the dining and living area. The interior bathroom is illuminated by two skylights. The walls and floor are covered with charcoal-coloured tiles and give the room a dark yet warm character. Here, there are numerous niches for storing things that are inserted in the walls and in a white Corian washbasin. The guest bathroom, on the other hand, presents a contrast to the natural materials and colours. The walls are coloured chartreuse. In front of them, lit curtains of golden beads throw a unique shadow play onto the space. As a counterpoint to the main living area, the guest house is designed as a retreat with white and beige surfaces. Special colors emphasize the installation and shelving cabinets.
Targeted views, the use of natural materials, and integrated plants bring nature into the interior. Conversely, the outdoors were modified with rectangular elements. A garden landscape of rectangular beds was executed. There is also space for a fireplace, a sun deck near the swimming pond, and a place to sit and linger near the shore. The entire ensemble is surrounded by a lawn area, you can reach the differently allocated plateaus on individually laid rectangular white stepping stones leading through the meadowland.
The nature in the built environment and the geometry in nature lead to an exciting symbiosis.
On a peninsula near the centre of Brandenburg on the Havel, architects SEHW Architektur have built a villa landscape. This dream for an architect is more like a small residential area than a single house.
The architectural landscape with 600 m² gross floor space consists of five units that are distributed over the property like an island group. The individual pavilion-like buildings float above the ground due to the proximity of the Havel to the property and are connected to each other with the ground plate and roof plate. Various open areas span the spaces between, from fixed areas such as the terraces, to the gardens and the swimming pond. The combination of large areas of glass and the roof and ground plates in exposed concrete and white micro terrazo gives the whole ensemble its quality character. Due to the particular ground characteristics, the ground plates of the building islands had to be formed on drilled piles, with the roof plates lying on shear walls and concrete supports.
The different, cubic buildings house different functions: One cube is the main house, the next the guest house, yet another is the garage and technical house and a further one is the conservatory with sauna. While the main house and guest house have an open design and are oriented towards the water and garden, the technical house, the garage and the sauna house provide as closed cubes a visual barrier to the street and neighbours. The winter garden with sauna also has a roof terrace. Here you can gaze at the view over the water landscape to finish the day in a relaxed atmosphere.
The positioning of the individual cubes on the property followed particular viewing of the nearby water and bankside landscape and while taking account of the respective compass directions. The guiding principle of the design was to allow nature and architecture to flow into each other. Using large, opening glass areas, the natural space of the external landscape is captured, framed and becomes part of the living area. The use of natural materials such as oak and terrazo throughout the ensemble, but above all in the service cores of the living cubes, refers to the surrounding, original nature. Tall grasses and shrubs were planted in circular openings in the ground plates outside, reflecting the island motif. The holes are also repeated where a roof plate is above the plant. In this way, the plants should grow through the building in the truest meaning of the word. Nature in the building and geometry in nature lead to an abundant planning symbiosis.
The inside of the building was tailored for the residents. The main house and guest house are designed as a large space in the middle of which a service core with kitchen, bathrooms and dressing rooms can be found. In this way, private and intimate rooms are protected from view and lie on the inside of the house structure. Around the core there are larger and smaller rooms for arrival, living, sleeping or working. In the guest house there is an office and a guest room.
The core has been panelled completely in oak and forms relief-like built-in cupboards, shelves, doors and niches. As a technical contrast to the wooden covering, the kitchen is cut out of the core as a metallic element and is open to the dining and living areas. The bathroom on the inside is lit with two skylights. Walls and floors are covered with anthracite-coloured tiles and give the room a dark but still warm character. In this room as well there are numerous niches for storage let in to the walls and the white Corian wash stand. The guest toilet on the other hand provides a contrast to all the natural materials and tones. The walls are coloured pea green. In front of them, illuminated curtains of gold chains of pearls throw particular shadows and light effects into the room. As a contrast to the main living area, the guest house is designed as a place of retreat with white and beige surfaces. Only the integrated cupboards and shelving units provide particular spots of colour.
The electrical installation by JUNG blends in harmoniously with the overall design and connects all technical functions such as lighting, shade and heating control with the KNX system. Even opening the windows and the garage door, camera monitoring and the control of the sauna area are communicated with the KNX system. Differentially programmed scenarios such as "Good Morning", "Party" or "Cosy TV" incorporate all these components multi-functionally and allow user-oriented, simple operation with the push-button sensors F40 and F50 in the design of the LS 990 range in stainless steel. With the JUNG Graphic Tool, there was the additional possibility to have the stainless steel button covers individually laser-engraved. Operating panels were consciously not used in the villa landscape as the programming and control is done via the mobile end devices of the users. This allows convenient control of the house to be realised without any recognisable displays at first sight.
▼项目更多图片
{{item.text_origin}}

