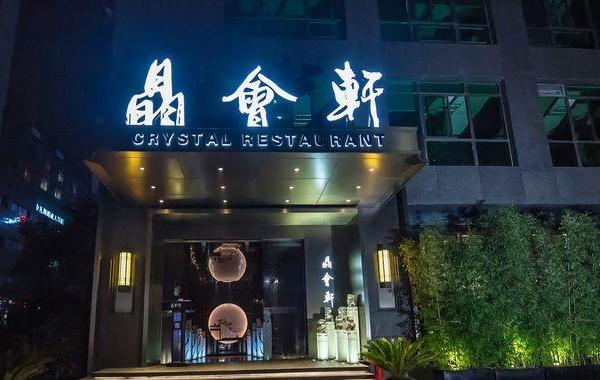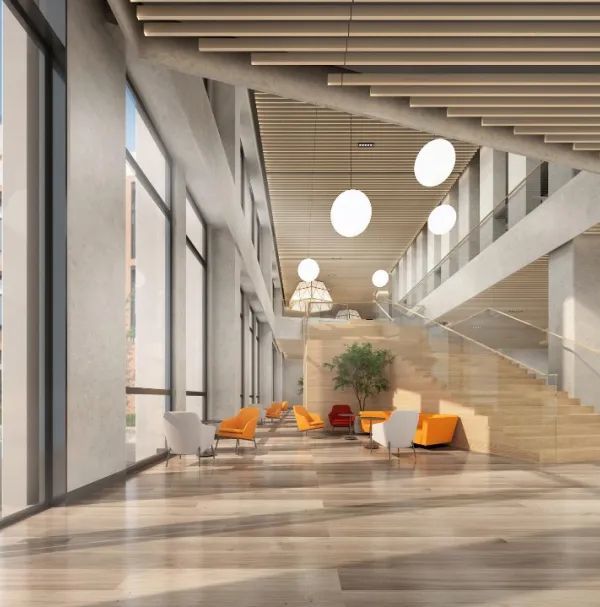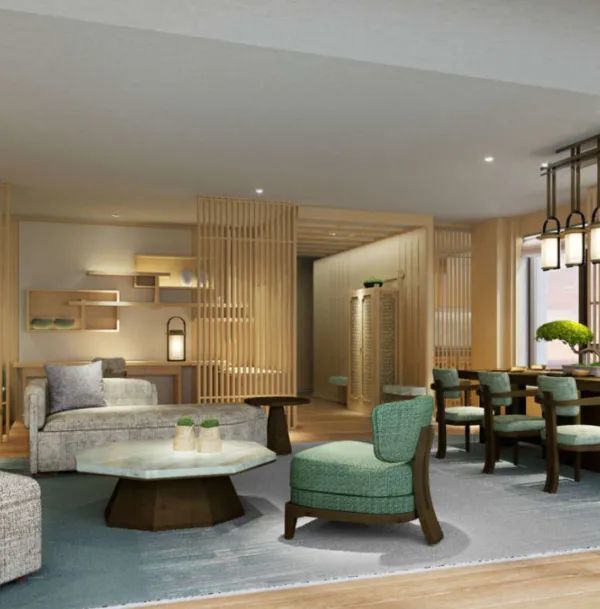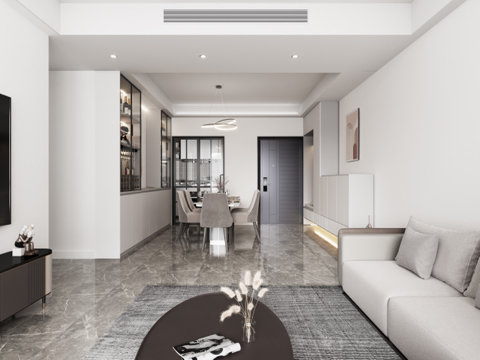项目的灵感主要来源于建筑的历史。19世纪中期,一系列最为严格自律的犹太宗教活动在这里发源和发展。在1941~1944年的纳粹占领时期,位于Uzupis的犹太教会被摧毁。之后,在苏联的统治下,这座荒凉的祈祷室被改造成了住宅公寓。立陶宛重新独立将近20年后,人们才再次注意到这座犹太建筑遗址,并且考虑对其采取某些修复措施。Trimonis Architects的设计目标是保留建筑的历史尺度及其和周边环境的关系。为此,设计需要在平面布局和室内空间上维持原有建筑简洁而基本的形式。
The short history of the building was the inspirations and key concepts for the development of the project. In the middle of the 19th century, it was a place, where one of the most disciplined Jewish religious movements was born and developed. During the Nazi occupation in 1941-1944 the synagogue in Uzupis was ravaged, and after that came Soviet occupation during which this desolated prayer house was remodelled into living apartments. When Lithuania regained independence, it took almost 20 years, that someone would notice this Jewish heritage object and do something about it. Developing the project A.Trimonis aimed to restore the historic scale of the building as the dialogue with the surroundings. It was very important for him to maintain the simple, elementary forms in both the plan and the interior spaces.
▼建筑外观,external view of the building ©Leonas Garbaciauskas
建筑位于Vilnius老城区。完成所有书面文件并获得当地政府的改造许可是项目面临的最大的问题,也是项目实施耗费了较长时间的原因。如何在协调项目长久以来的材料和色彩的同时,保留设计的主要理念,是建筑师需要解决的挑战之一。
The building is located in Vilnius old town. To process all documentation and receive the local authority renovation approval is always the biggest issue. That was the case why the project implementation took quite a while. There was a challenge not to lose the main concept and idea of the project, keep in line the chosen materials & colours during such a long time of project fulfilment.
▼区位分析,location
改造中,设计使用当地典型的材料,简单而真实,包括黏土砖、锡板屋面、庭院石材铺地等。建筑中所有的砖材都在立陶宛手工制造,遵循建筑师设计的尺寸。砖块的颜色通过煤灰和水调和。
For building reconstruction were used simple, authentic materials which are typical for this area, like clay bricks and tin roof, stone paving in the yard. All building bricks were made in Lithuania by hands and according to architect assigned dimensions. The bricks colour was adjusted with a mixture of soot and water.
▼建筑与周边环境相和谐,building being consistent with the surroundings ©Leonas Garbaciauskas
老房子的设计和规划考虑到了当今家庭的生活方式,同时保留了建筑的历史精神。公寓中的每个空间都部分保存了过去犹太教会时期的壁画和砖石墙面等。
The old building was planned and designed according to the nowadays family lifestyle keeping the old spirit of the house. All spaces of the apartment have restored parts of old wall paintings, also old brick and stone walls from the previous synagogue.
▼室内空间概览,保留部分过去的砖石墙面,overall view of the interior space, part of the old brick and stone walls are restored ©Leonas Garbaciauskas
建筑有三层,入口通向门厅和带水池的楼梯,后者是公寓的中心元素,连接所有楼层。水池作为自然的空气加湿系统,增加整栋建筑的湿度。
The building contains three floors. The entrance to the house leads to the hall and the stairs with the water pool, which are the central figure of the apartment connecting all three floors. Water pool serves as a natural air humidification system for the whole apartment.
▼门厅和楼梯,hall and stair ©Leonas Garbaciauskas
▼带水池的楼梯间,stair with a water pool ©Leonas Garbaciauskas
▼从上层俯瞰楼梯间和水池,look down at the stair and water pool from upper floors ©Leonas Garbaciauskas
一层设有与厨房相连的餐厅、宽敞的起居室、带楼梯的入口门厅和室外露台,可以俯瞰Vilnius老城的惊人景色。
The ground floor gathers the dining room joined with the kitchen, spacious living room, entrance hall with the stairs, also the outside terrace with the marvellous top-hill view of Vilnius old town.
▼餐厅,dining room ©Leonas Garbaciauskas
▼墙面上保留部分历史壁画,old wall paintings are partially restored ©Leonas Garbaciauskas
▼客厅,living room ©Leonas Garbaciauskas
▼从露台可以欣赏老城景观,people could enjoy the view of the old town from the terrace ©Leonas Garbaciauskas
二层中设置了五间卧室,让大家庭能够舒适地生活在一起。
The first floor fits 5 bedrooms planned for comfortable big family living.
▼可以眺望老城景色的浴室,bathroom with view to the old town ©Leonas Garbaciauskas
▼天窗,skylight ©Leonas Garbaciauskas
地下室主要由艺术画廊、葡萄酒窖以及私人健身房和SPA区三个部分组成。SPA区中包含桑拿房和小泳池。
In the basement, there are 3 main parts: Art gallery, Wine cellar and private gym & SPA area (sauna and small pool).
▼地下画廊,gallery in the basement ©Leonas Garbaciauskas
▼SPA区,SPA area ©Leonas Garbaciauskas
▼葡萄酒窖,wine cabinet ©Leonas Garbaciauskas
设计的另一个想法是赋予建筑的施工过程更多意义。建造元素被留在空间中,贯穿整栋房屋,成为营造室内氛围最重要的形式元素。清水混凝土是主要的建造材料。非结构墙体上涂以老式石灰抹面,希望保留老建筑的精神特征。根据房屋中的老部件,设计还植入了新的构造和建筑细节。设计的关键目标是保留每个空间简单而基本的形式。
Another idea was to give the constructions of the building not only a function. The building constructions’ elements were left open in the whole building and became the most important form and material creating a mood of the interior. Fair-faced concrete was used as the main construction material. Non-construction walls were covered by old-style lime plaster in an attempt to maintain the old building spirit. New constructions and other architectural details were created according to the old part of the house. The key goal was to maintain the simple, elementary forms in all spaces.
▼材料细部,material details ©Leonas Garbaciauskas
▼地下一层平面图,basement plan ©Trimonis Architects
▼一层平面图,ground floor plan ©Trimonis Architects
▼二层平面图,first floor plan ©Trimonis Architects
▼立面图,elevations ©Trimonis Architects
▼剖面图,sections ©Trimonis Architects
{{item.text_origin}}












