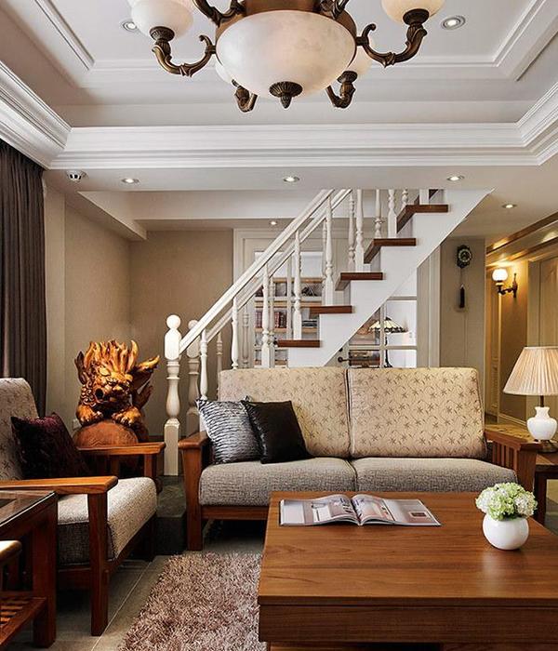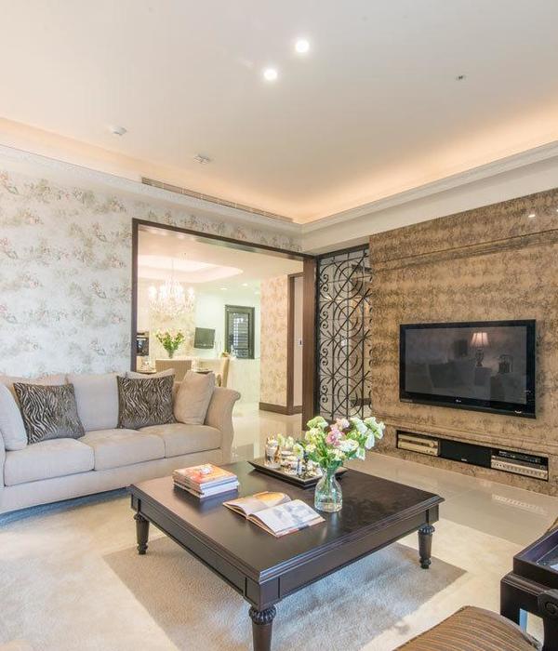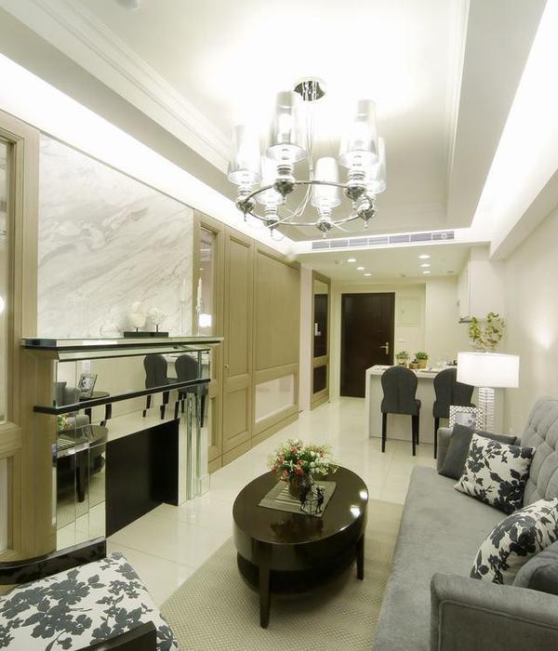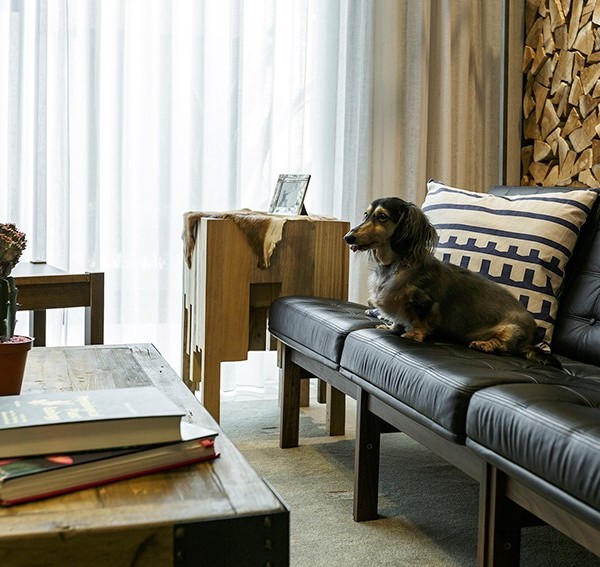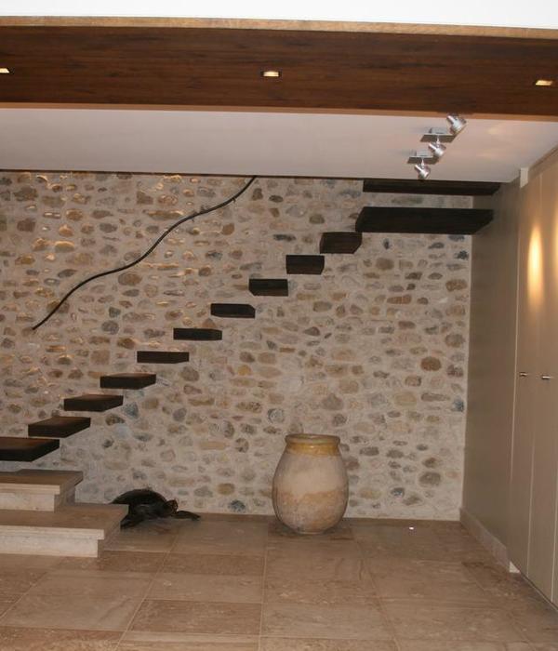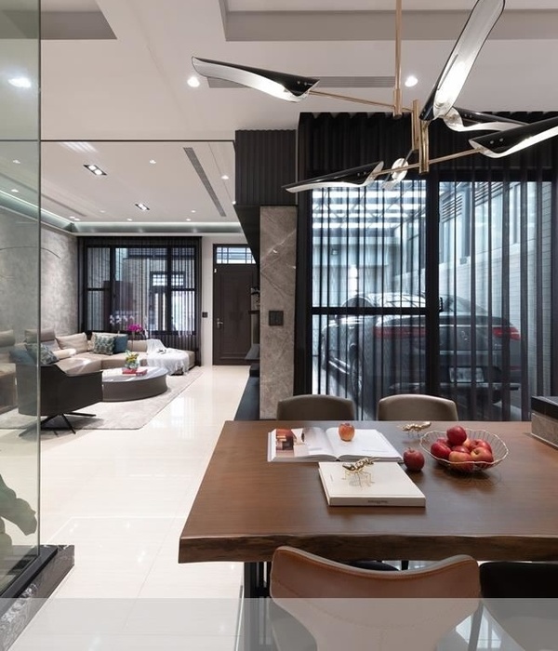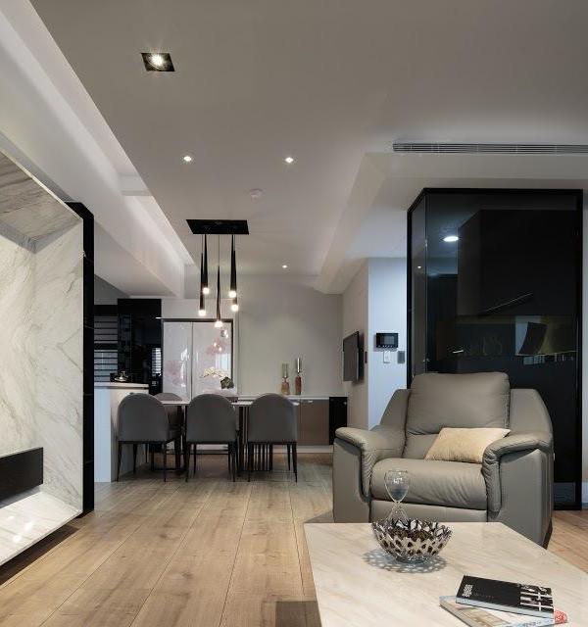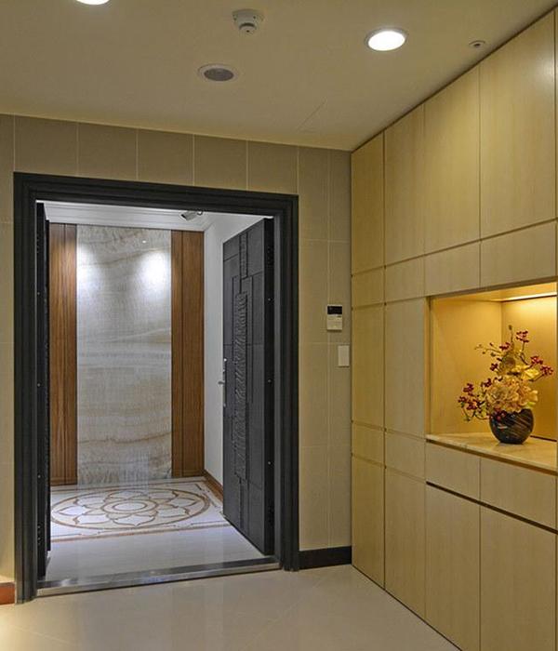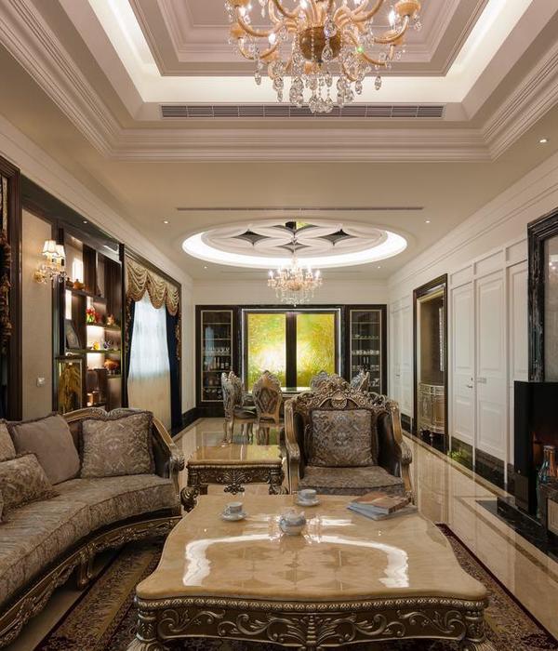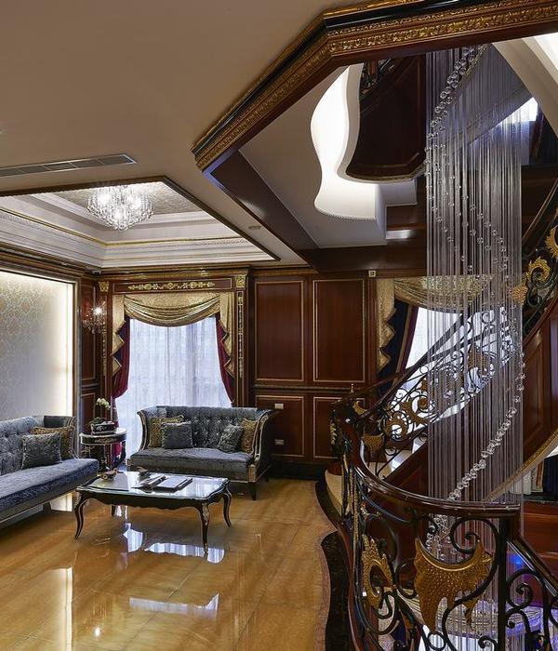发布时间:2020-03-18 14:24:00 {{ caseViews }} {{ caseCollects }}
设计亮点
巧妙利用空间层次,实现公共与私密生活的完美融合。
Villa Saure was designed through the joint work between the clients and our office.They wanted a house to show their way of living, both all together and independently, therefore, the ground floor is a rectangular base able to show the solidity of the family. Here the inhabitants´ daylife activities take place in close connection with the surrounding nature.
Going up, the owners asked for more private and personal spaces on the first floor, enriched by a common area where they can work. Four different rooms are clearly defined on this level by a symmetrical composition of as many volumes that fly over the lower one.
{{item.text_origin}}
没有更多了
相关推荐
杨竣淞
{{searchData("g1zWEql5Jbpxow3Z69yBRYj739emDnZG").value.views.toLocaleString()}}
{{searchData("g1zWEql5Jbpxow3Z69yBRYj739emDnZG").value.collects.toLocaleString()}}
钟弘毅
{{searchData("jP4YxLk7NeaOEBNP6k1VRmgZb9z61WGJ").value.views.toLocaleString()}}
{{searchData("jP4YxLk7NeaOEBNP6k1VRmgZb9z61WGJ").value.collects.toLocaleString()}}
黄琪玲
{{searchData("M8v30GPgRbDK5VYnayGXYolxzjk9NnrZ").value.views.toLocaleString()}}
{{searchData("M8v30GPgRbDK5VYnayGXYolxzjk9NnrZ").value.collects.toLocaleString()}}
黄琪玲
{{searchData("kpz2e9nNKqY57wQ8OyNBGrgOZ4LQmx83").value.views.toLocaleString()}}
{{searchData("kpz2e9nNKqY57wQ8OyNBGrgOZ4LQmx83").value.collects.toLocaleString()}}
合风苍飞设计
{{searchData("n7P1M2oNzZQlpwGd1ZrVDR3dEb9GAqja").value.views.toLocaleString()}}
{{searchData("n7P1M2oNzZQlpwGd1ZrVDR3dEb9GAqja").value.collects.toLocaleString()}}
廖敏伶
{{searchData("YqR2jMxvKog7DXzDmgnwZLN53Oepbymd").value.views.toLocaleString()}}
{{searchData("YqR2jMxvKog7DXzDmgnwZLN53Oepbymd").value.collects.toLocaleString()}}
李千惠
{{searchData("pndN7EjgDm50GX8exGeB1xPr3eY428yZ").value.views.toLocaleString()}}
{{searchData("pndN7EjgDm50GX8exGeB1xPr3eY428yZ").value.collects.toLocaleString()}}
李千惠
{{searchData("bgj8oy1PEZ346XO65EoVdRGvQL90MlWn").value.views.toLocaleString()}}
{{searchData("bgj8oy1PEZ346XO65EoVdRGvQL90MlWn").value.collects.toLocaleString()}}
李宗育
{{searchData("6W8yMRbmGaZN7wa54GJwD9OrqAdPQYl0").value.views.toLocaleString()}}
{{searchData("6W8yMRbmGaZN7wa54GJwD9OrqAdPQYl0").value.collects.toLocaleString()}}
林保秀
{{searchData("vPned9a7D6bmoXZ9RzaVOk4N3LlYqg1z").value.views.toLocaleString()}}
{{searchData("vPned9a7D6bmoXZ9RzaVOk4N3LlYqg1z").value.collects.toLocaleString()}}
林钰洲
{{searchData("YM7NGngA56R8ZX0opmaVEeklL1qQ243D").value.views.toLocaleString()}}
{{searchData("YM7NGngA56R8ZX0opmaVEeklL1qQ243D").value.collects.toLocaleString()}}
林钰洲
{{searchData("M1DyPedpAOvjJw9ZPGyVGg79EWmNRYkr").value.views.toLocaleString()}}
{{searchData("M1DyPedpAOvjJw9ZPGyVGg79EWmNRYkr").value.collects.toLocaleString()}}


