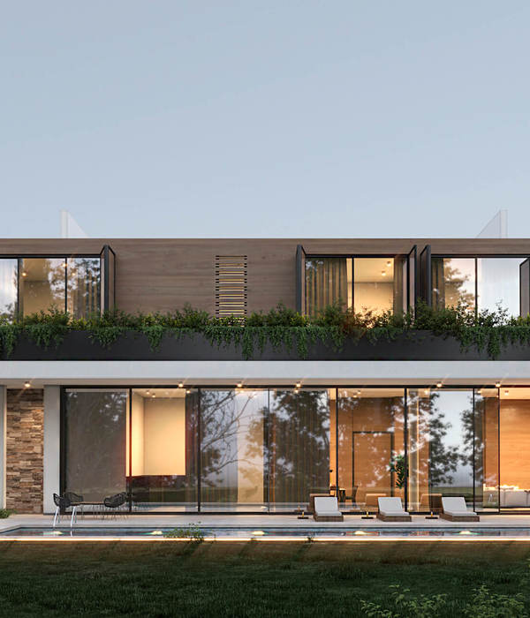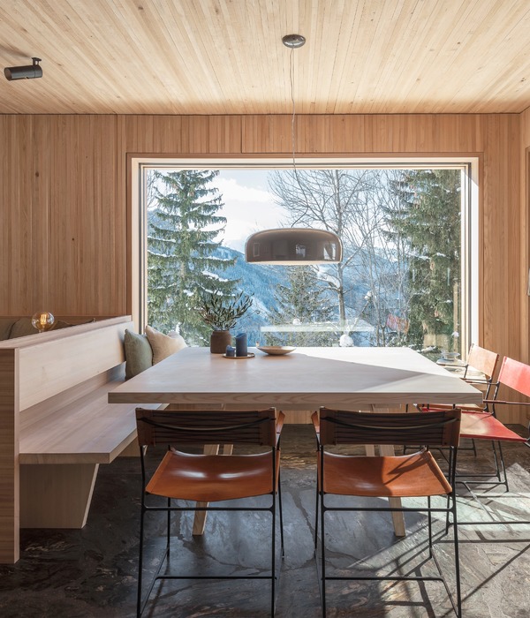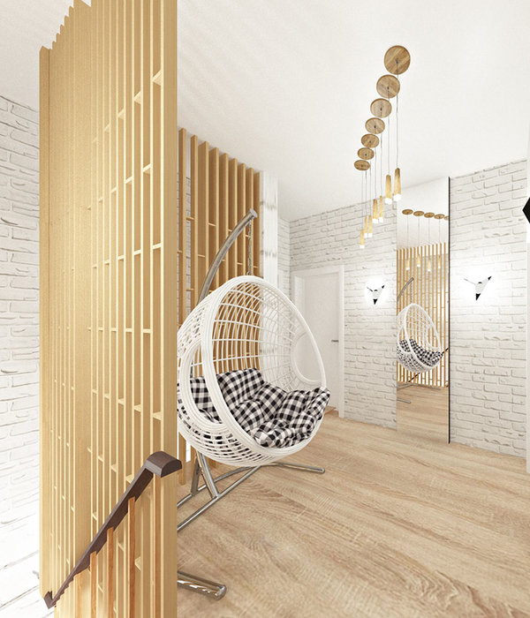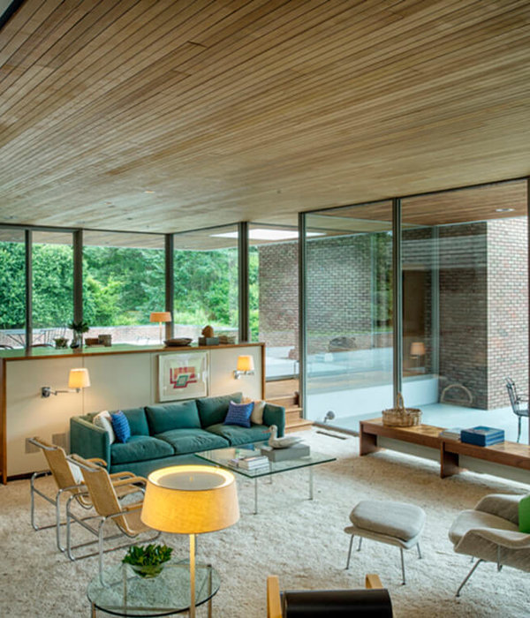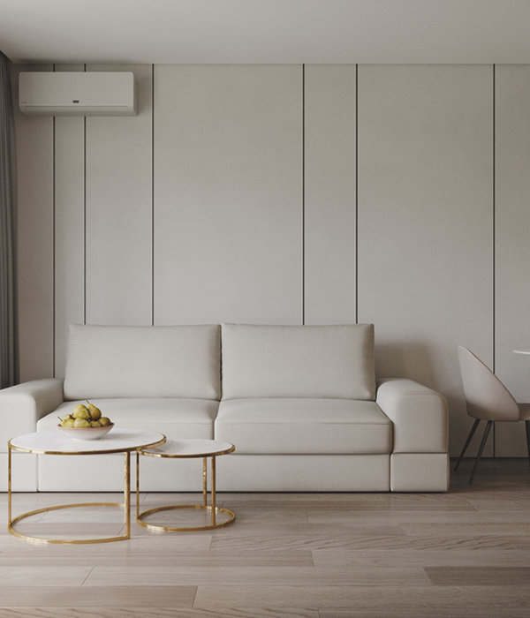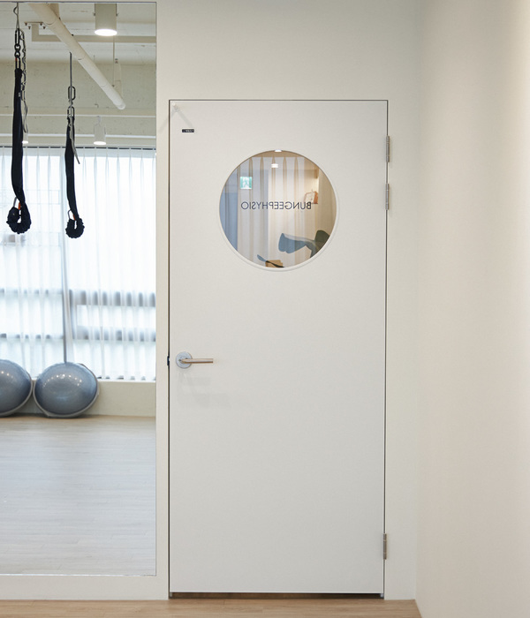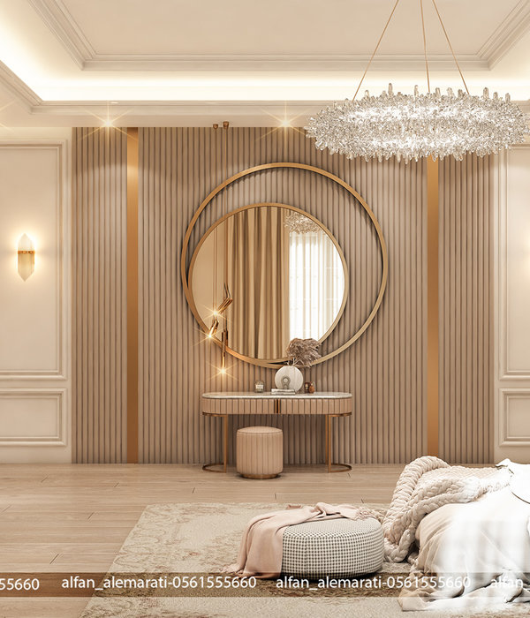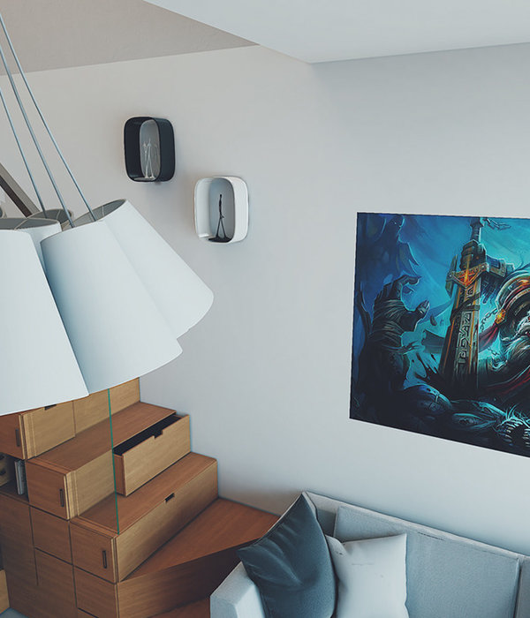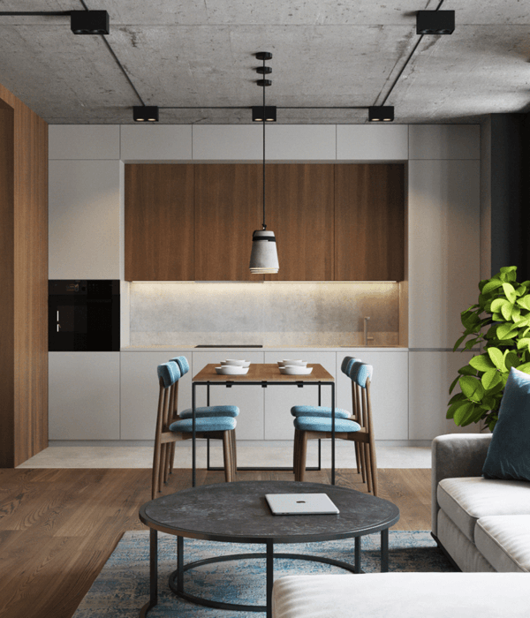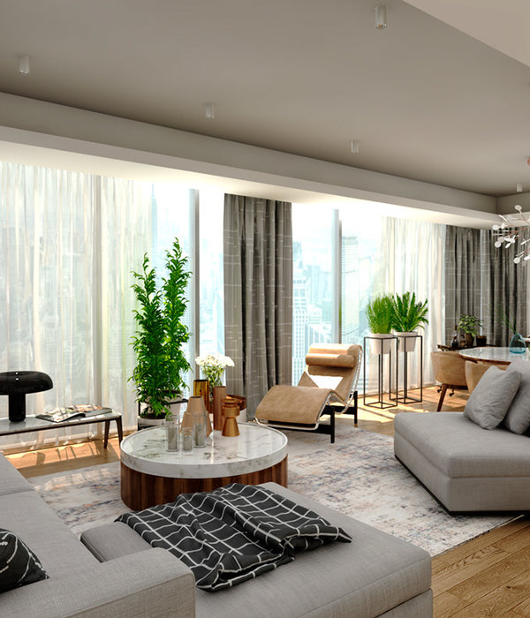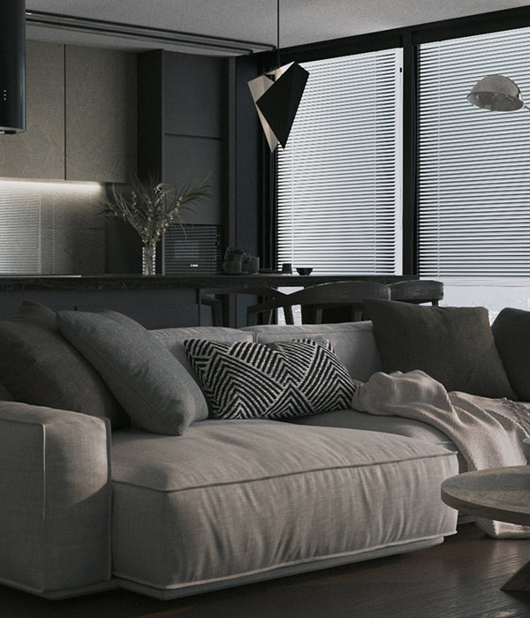这栋现代风格的房子位于德国Potsdam-Mittelmark风景如画的湖泊山区间,场地有许多保留大树。住宅一共三层,拥有灵活开放的布局和简单内敛的材料(清水混凝土,玻璃,木材,天然石材),现代风格强烈并强调室内外间的联系。每一层楼都可以通过室外(楼梯)到达。
外立面的开与合收到外部自然与环境的影响,南面的打开窗引入温暖的阳光,而北面有美丽的湖景也设置了大面积玻璃开窗。西侧和东侧景观不佳,这里设置的是大型混凝土墙面和狭窄的窗口引入光线。周围的落叶乔木在夏季为建筑遮挡太阳,到了冬天落光叶子,让建筑接受更多的暖阳。采用地热能源供暖。人性化的集成控制无微不至的布置在建筑中。
Peter Ruge Architekten事务所目前在德国柏林和中国杭州有办事处。
The site lies upon a hill in a beautiful small village in the district Potsdam-Mittelmark in a fantastic scenic situation with breathtaking views over the nearby lake. The surroundings are dominated by a combination of historical and modern mansions. As many of the old large trees on the site should be kept as possible.
The new building is designed as a modern residential building with 3 flats. The floor plans are designed to be flexible and open. The main flat extends across two floors. Simple and reserved materials (exposed concrete, glass, wood, natural stone) underline the modern architectural style to accentuate focus upon the connection between the interior and outdoor spaces. All upper floors can be access via the external staircase.
The concept for the facades plays with the contrast of open and closed dependent upon the surroundings and importance of natural perspectives. The narrow sides are glazed toward the south into the garden, and toward the north with the magnificent view over the lake. The west and east facades to the neighbouring sites are mainly closed and designed with large prefabricated concrete elements and some narrow glass bands. The inside of the building appears light, bright and friendly through the open glazed south and north facade. During the seasons the changing surroundings of the large deciduous trees and so also the spatial impression in building will continuously vary: • Winter – panoramic view, bright sun light • Summer – closed tree canopy with focused views, shadow with diffused sunlight
The building will be heated by using geothermal energy. The integrated bus technology allows the individual controlling of the entire building everywhere and from every place.
Here’s some more information from the Peter Ruge Architekten:
Office
Peter Ruge Architekten is an international architectural and urban design firm with offices in Berlin, Germany and Hangzhou, China. Prof. Peter Ruge runs the company and has over 20 years experience realizing buildings and urban developments across Europe and Asia. He has lectured at various locations. Currently he teaches Sustainable Design at Hochschule Anhalt / Dessau Institute of Architecture (Bauhaus). For Peter Ruge Architekten a wide range of prospects has opened up concerning sustainable optimization of existing portfolios, residential developments and city planning.
With expertise in planning and realisation, Peter Ruge Architekten continues to readily welcome the opportunity to take on client’s challenges: • a low energy apartment complex in Tuying, China; • the industrial conversion of a redundant factory into modern workspaces in Hangzhou (under construction); • and upgrading residential portfolios in Berlin. In addition to various awards, two projects by Peter Ruge have been awarded with a national certification for sustainable architecture.
New residential building in Potsdam-Mittelmark, Germany
Client Otte-Projektmanagment, Berlin
Architect Peter Ruge Architekten
Team: Pysall Ruge Architekten – Peter Ruge, Matthias Matschewski, Kayoko
Uchiyama, Akane Ta-zawa
Photograph Werner Huthmacher
Structural engineering ASBA Ingenieurbüro Bauplanung GmbH
Facade engineering Frontplan Ingenieurbüro
Construction company Horst Kasimir Bauunternehmung GmbH
Joiner Bau+art, Berlin
Location Potsdam-Mittelmark
Brief New residential building
Scope of services Design planning, approval planning, execution planning
Size 360 sqm
Duration 2007 – 2011
Completion 2011
MORE:
Peter Ruge Architekten
,更多请至:
{{item.text_origin}}

