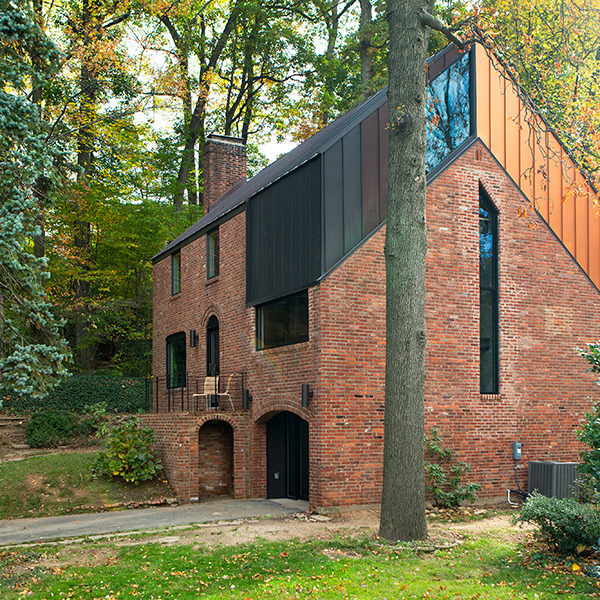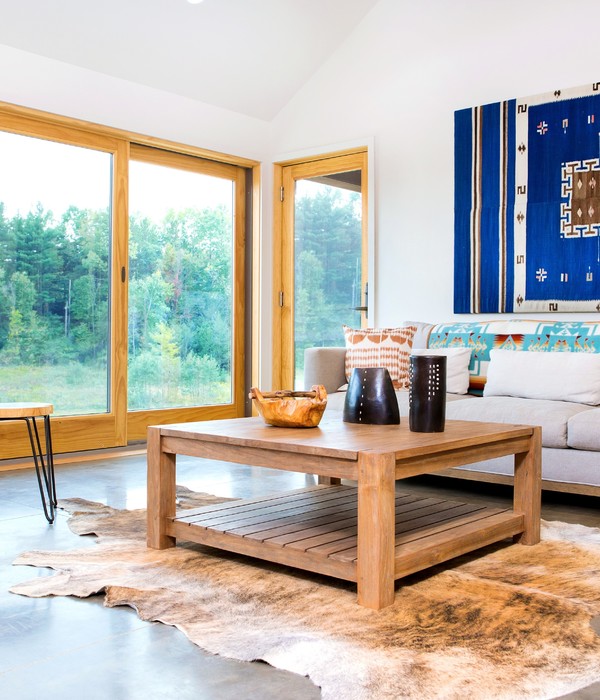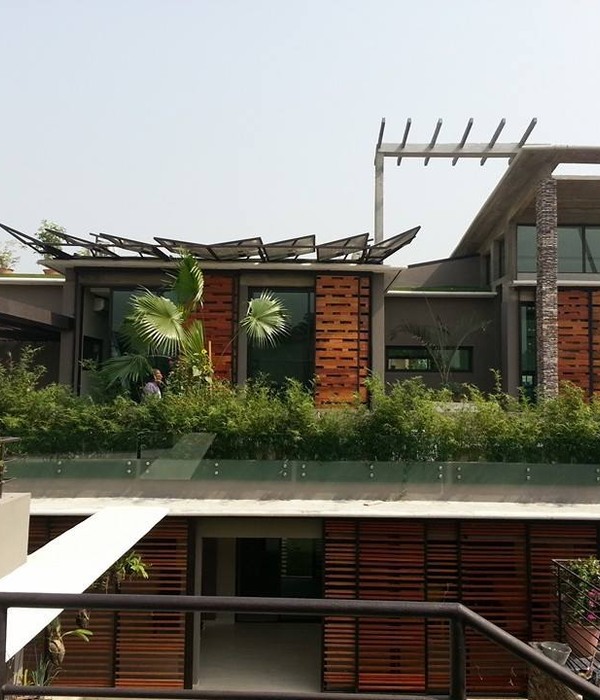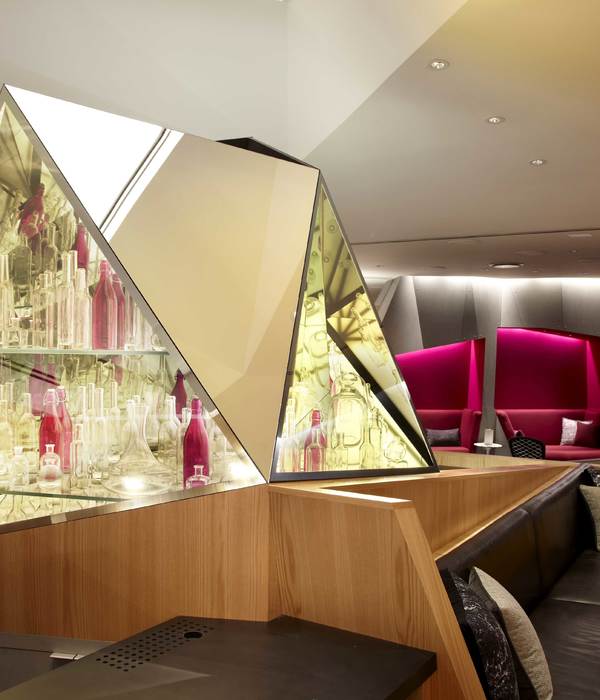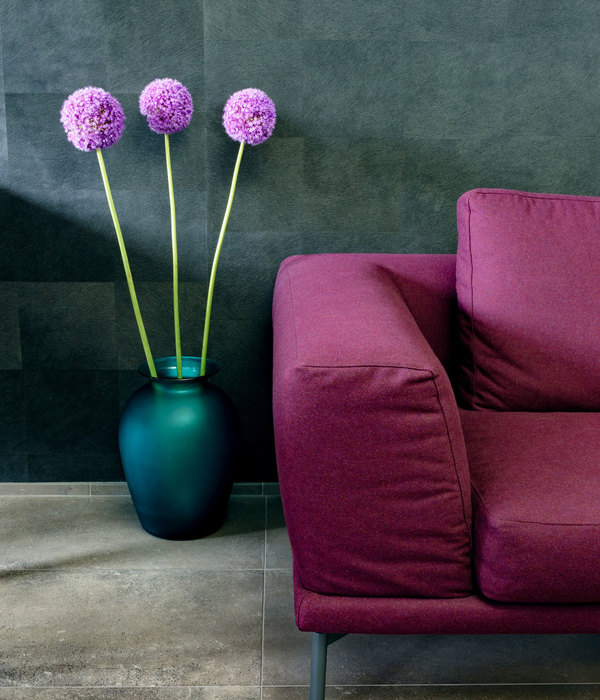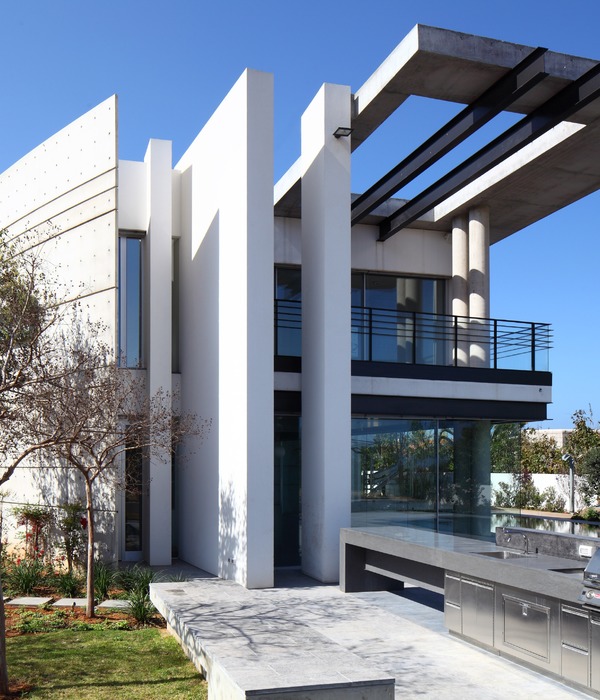Firm: kadawittfeldarchitektur
Type: Commercial › Office
STATUS: Built
YEAR: 2013
Photos: Jens Kirchner (6)
BRIEF The construction of an additional administration building on the new Grünenthal-Campus in Aachen-Eilendorf. Open corporate culture (communication, exchange of information) should be reflected in the structure of the office. | ADDED VALUE The new building rests at the end of a 150m-long slightly elevated platform. This creates – similar to a red carpet – the new Grünenthal Platz, which becomes the urban entrée to the campus.
GRÜNENTHAL OFFICE BUILDING 411, AACHEN | GERMANY Along the lines of the ground-floor “platter,” the seven slightly offset stories of the new building create the impression of a “flying carpet” which lends the house the atmosphere of autonomy and lightness. The architecture is developed into a definitive form based on reflections on a modern office space concept which should have a wide range of flexibility and make various uses of the space possible. The floorplan is a further development of a considerably successful combi-office model. Naturally ventilated and with natural light, the office spaces are situated on both of the long sides of the building. Through the (two-story) “shift” of the stories in the long and cross directions, a diversified “+Zone” is created for meetings, lounges, copy-islands, archive and coffee-points, while outside three spacious terraces are created to yield fantastic views onto the campus or into the landscape of Aachen itself.
{{item.text_origin}}

