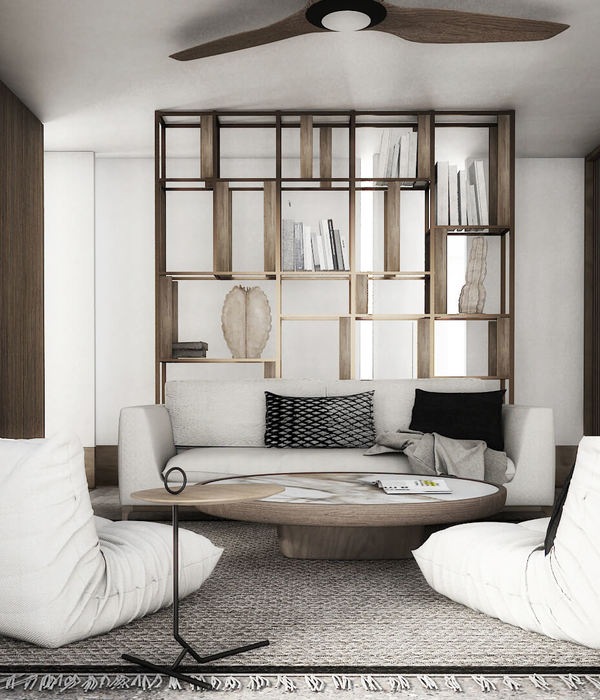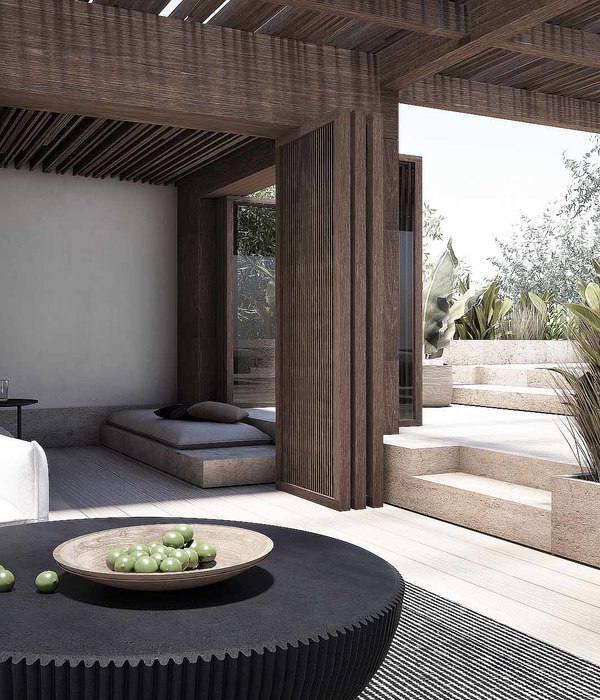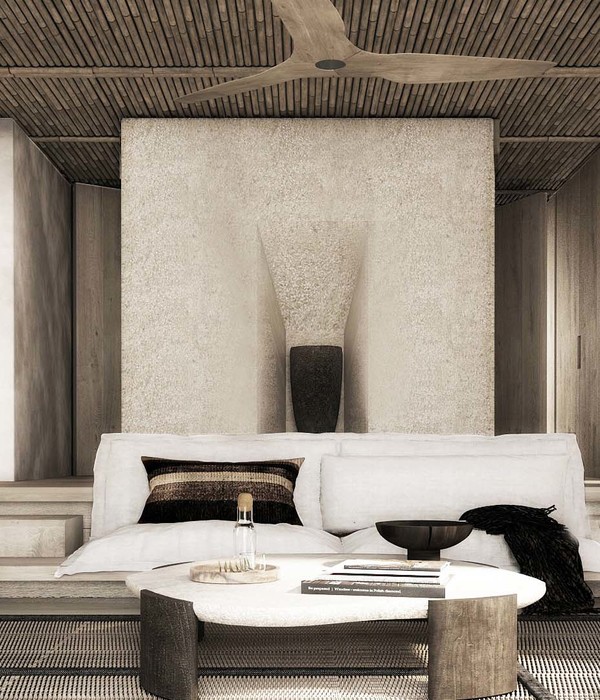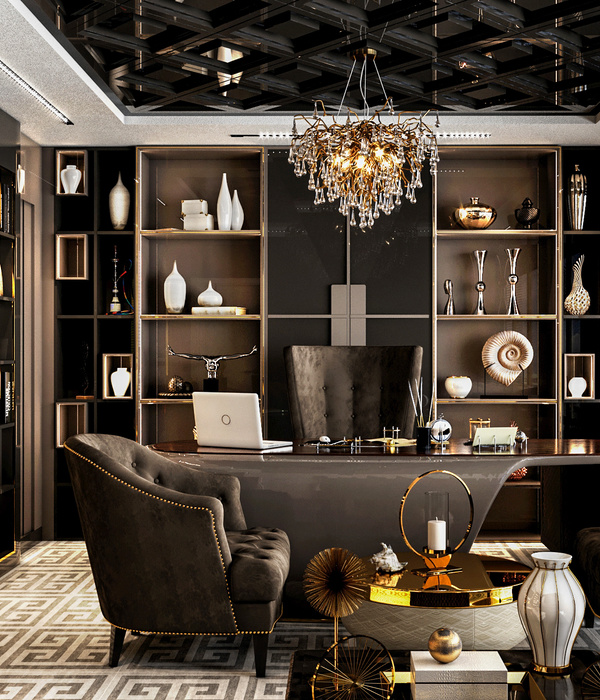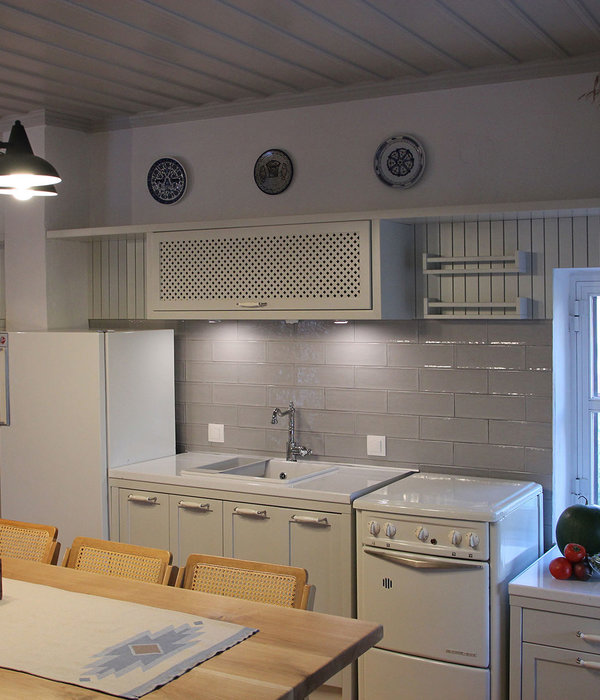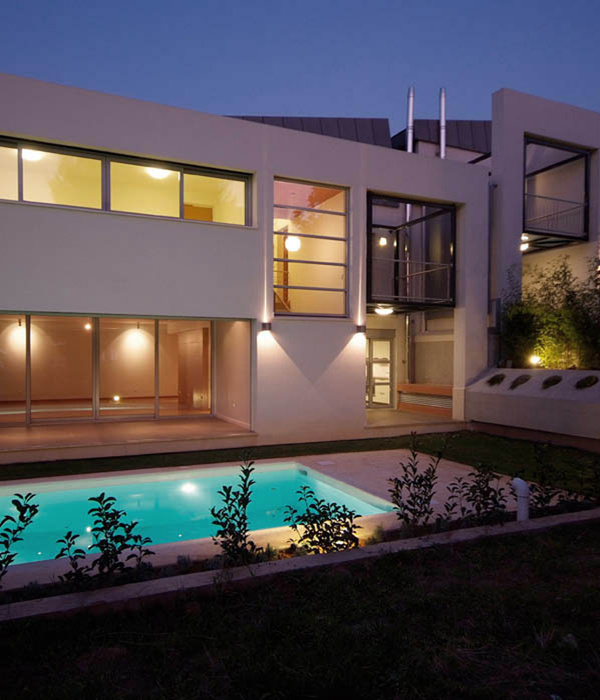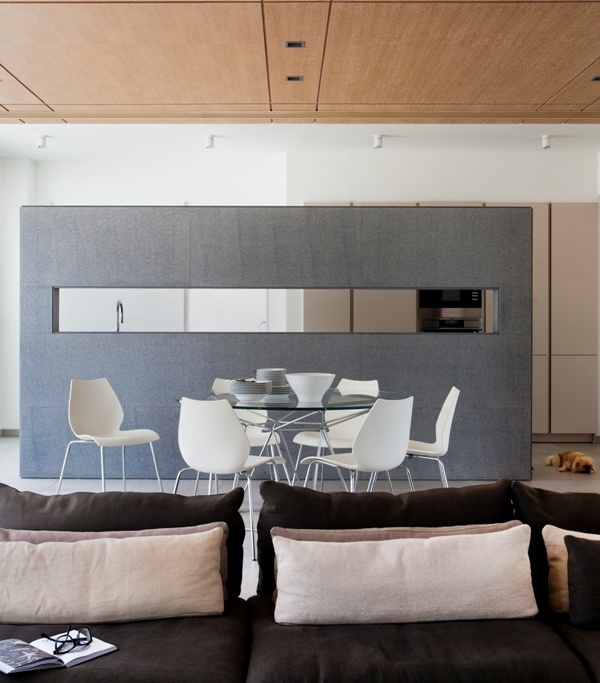发布时间:2017-04-17 21:36:00 {{ caseViews }} {{ caseCollects }}
设计亮点
将老房子升级为现代别墅,提高能源效率,充分利用周围景观,同时保留了原有建筑的特色。
I added to this typical Arlington 1940’s house a new one story structure that hosts a new steel stair. We connected the four floors and opened the first floor plan configuration without modifying the footprint of the existing residence. The new metal roof enhances the existing brick colors and gives a new ”presence” to the house. A new modern fenestration was added to the first floor and to the side brick wall to take advantage of the surrounding views. All floors have been redesigned and the house has been upgraded to the new Energy Star standards, the project showed a 41% improvement before and after construction. photos by Chris Spielmann
{{item.text_origin}}
没有更多了
相关推荐
Moon Hoon
{{searchData("l8N6v5kaJOojLVg6KWrwmRP0rDZAeyE4").value.views.toLocaleString()}}
{{searchData("l8N6v5kaJOojLVg6KWrwmRP0rDZAeyE4").value.collects.toLocaleString()}}
Unsangdong Architects
{{searchData("YqR2jMxvKog7DXzDjpKwZLN53Oepbymd").value.views.toLocaleString()}}
{{searchData("YqR2jMxvKog7DXzDjpKwZLN53Oepbymd").value.collects.toLocaleString()}}
Block722
{{searchData("bgj8oy1PEZ346XO698gVdRGvQL90MlWn").value.views.toLocaleString()}}
{{searchData("bgj8oy1PEZ346XO698gVdRGvQL90MlWn").value.collects.toLocaleString()}}
Block722
{{searchData("3zrqAWZoxYj20VEnQDjXR74edaDL8nJk").value.views.toLocaleString()}}
{{searchData("3zrqAWZoxYj20VEnQDjXR74edaDL8nJk").value.collects.toLocaleString()}}
Block722
{{searchData("ZYa6vR3n41AkOVjJWRDVyobKeP0QNWz2").value.views.toLocaleString()}}
{{searchData("ZYa6vR3n41AkOVjJWRDVyobKeP0QNWz2").value.collects.toLocaleString()}}
Omniview Design
{{searchData("93mpLA1voDM7JwDvWyNXqK5gx48Gn2Pz").value.views.toLocaleString()}}
{{searchData("93mpLA1voDM7JwDvWyNXqK5gx48Gn2Pz").value.collects.toLocaleString()}}
Kapsimalis Architects
{{searchData("gyaEnNdRD896MX55d9ZX1rQ7L0xkOY4e").value.views.toLocaleString()}}
{{searchData("gyaEnNdRD896MX55d9ZX1rQ7L0xkOY4e").value.collects.toLocaleString()}}
Sefa Özbaş
{{searchData("l8N6v5kaJOojLVg6KJvwmRP0rDZAeyE4").value.views.toLocaleString()}}
{{searchData("l8N6v5kaJOojLVg6KJvwmRP0rDZAeyE4").value.collects.toLocaleString()}}
Takis Exarchopoulos Architects
{{searchData("9yjWYna2xeGoQBMnx5KwzvER4K71lqm6").value.views.toLocaleString()}}
{{searchData("9yjWYna2xeGoQBMnx5KwzvER4K71lqm6").value.collects.toLocaleString()}}
Takis Exarchopoulos Architects
{{searchData("rQ02qeEdPL7ZkVqmjK7V1yJ8DW5349ja").value.views.toLocaleString()}}
{{searchData("rQ02qeEdPL7ZkVqmjK7V1yJ8DW5349ja").value.collects.toLocaleString()}}
Dimiourgiki ltd
{{searchData("6W8yMRbmGaZN7wa5Nj9wD9OrqAdPQYl0").value.views.toLocaleString()}}
{{searchData("6W8yMRbmGaZN7wa5Nj9wD9OrqAdPQYl0").value.collects.toLocaleString()}}
Elena Karoula
{{searchData("6pOPj1a4kvMnyV7zJo0wbl30Lx7WKA5m").value.views.toLocaleString()}}
{{searchData("6pOPj1a4kvMnyV7zJo0wbl30Lx7WKA5m").value.collects.toLocaleString()}}



