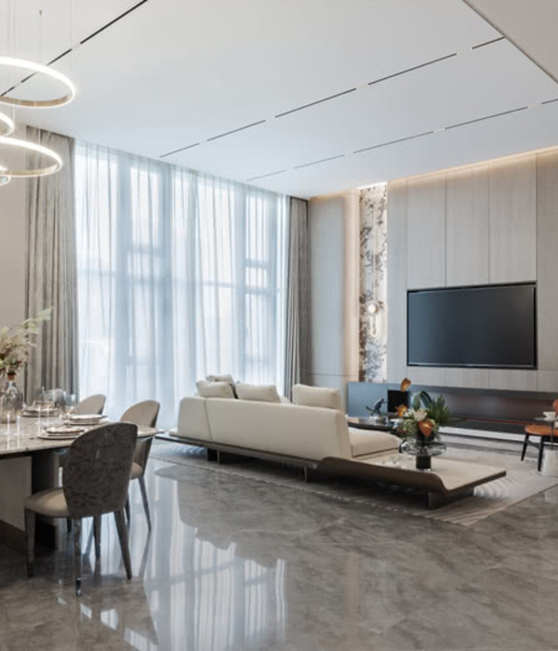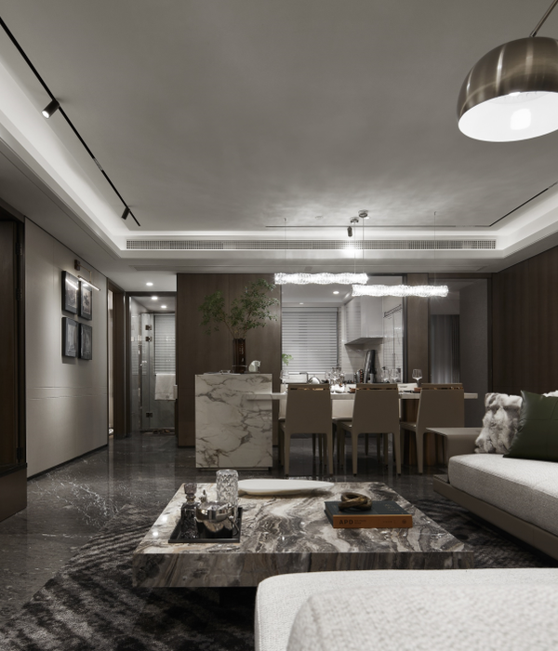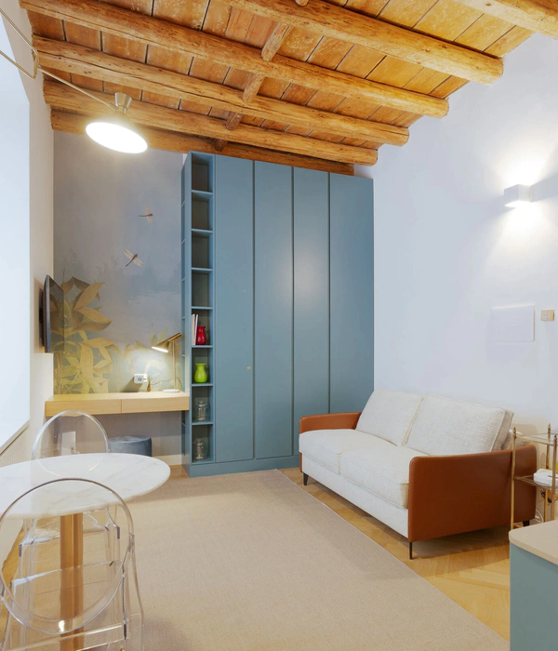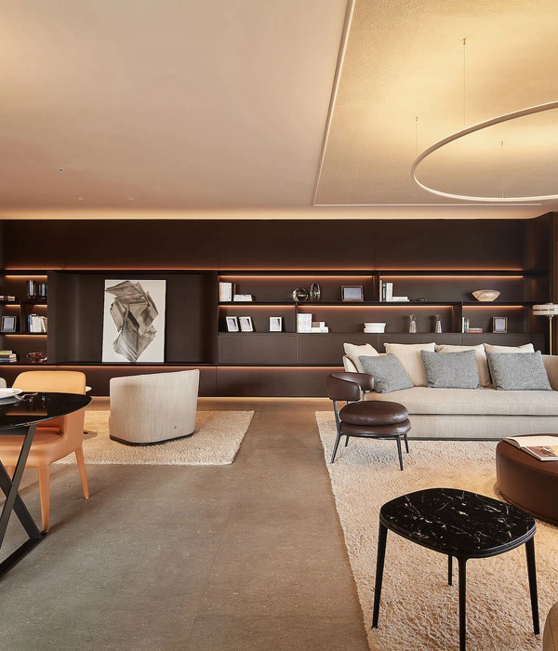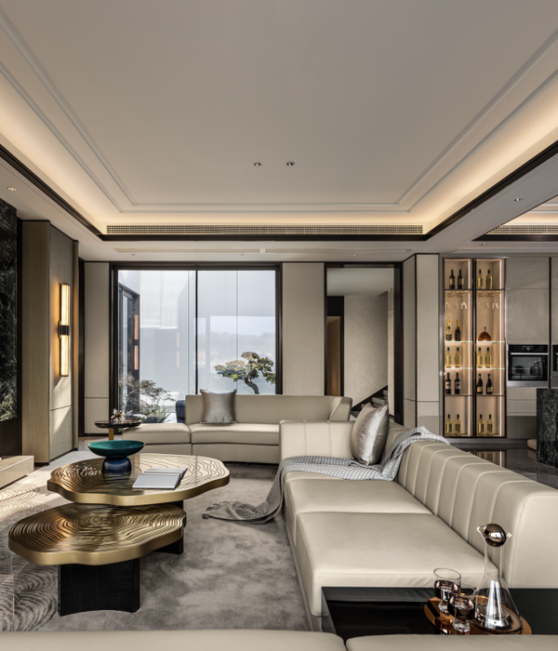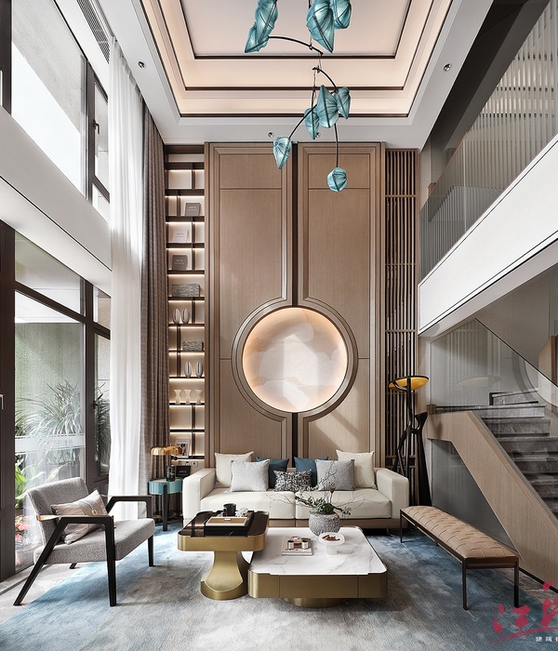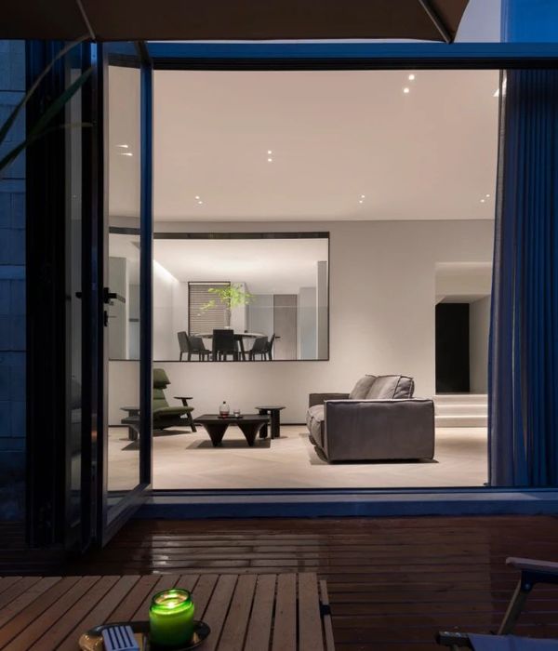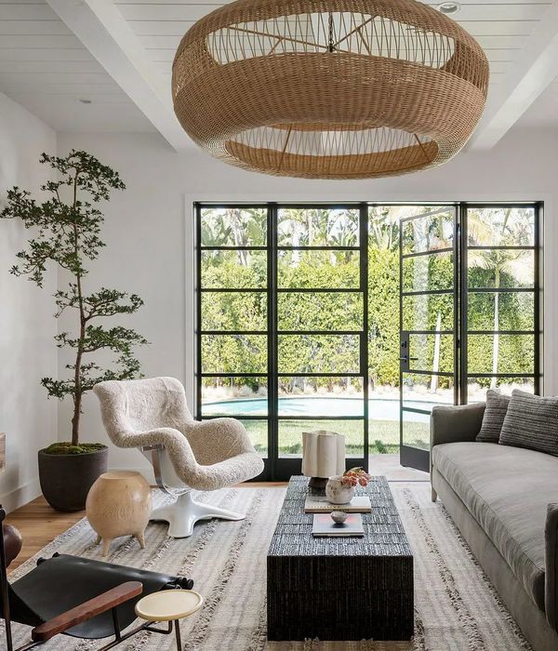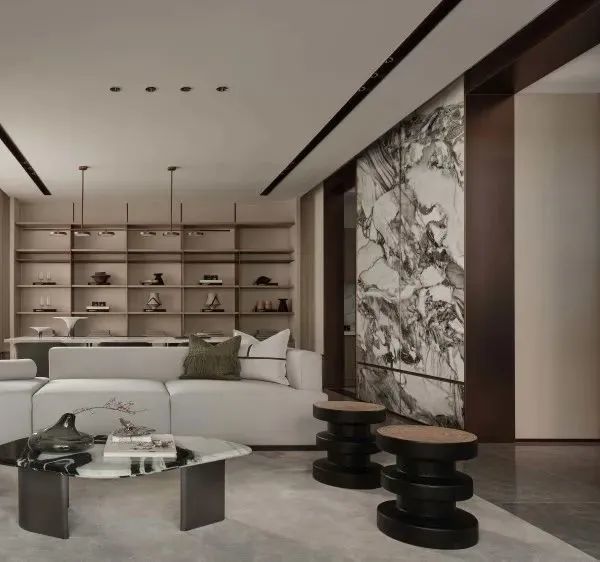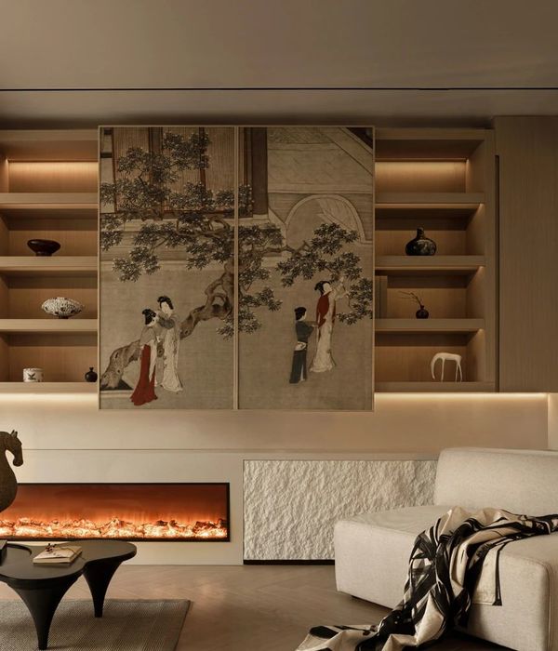The Interior Architect/Designer Elena Karoula utilizing the architectural infrastructure of Alexis Vafeades, created on a lacy sandy beach of Cyprus a unique summer residence with a view to the Mediterranean sea.
Fixed volumes, shaped almost in archetypal formations unify four levels and travel the visitor to different views of the surrounding natural environment depending on the observer’s level.
The main entrance, living, dining, kitchen and cloakroom are at the ground level forming the meeting area of the residence without threatening the privacy of the owners. The boundaries of interior/exterior space transforms, depending on the positioning of the movable glass dividers.
The building resembles a tower with a base made of a transparent unified space, which is connected to the element of the water, as in the old villages of the island where water was flowing inside open ducts, cooling and pleasing the passersby and the inhabitants. In a similar way an open water flow starts at the back yard of the residence and flows to the front veranda which has an unobstructed view of the sea bringing the residence in a direct relation with the blue of the Mediterranean sea.
The four levels are united by the interior staircase which is characterized by transparency and in association with the black metal fire place chimney complete the integration of all levels ending at the roof garden.
At the first and lower levels, bedroom suites are refuge places from the summer heat.
Thus, depending of the time of the day and the position of the sun, each space of the residence can be transformed into a cool refuge having the sea as a background.
Natural materials dominate both the interior and exterior spaces.
Elena Karoula (based in Athens) approached the design of the interior and exterior spaces as well as of the landscaping of this residence with a poetic predisposition inspired by the beauty of the sea of her homeland.
{{item.text_origin}}

