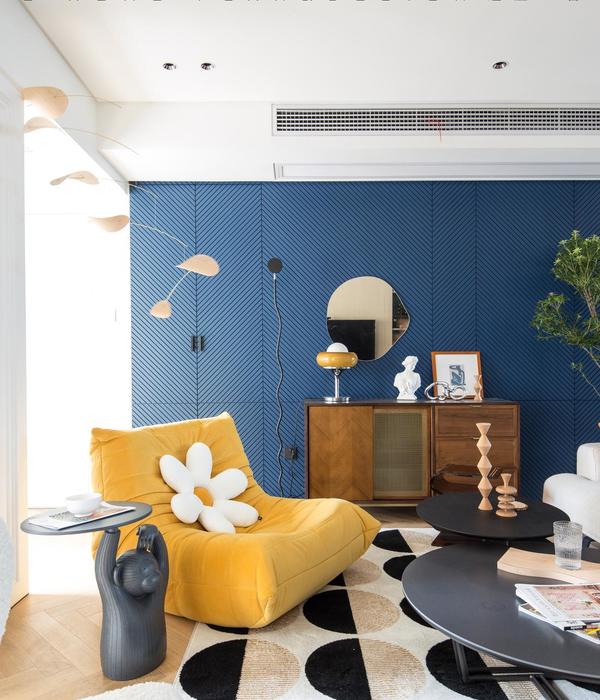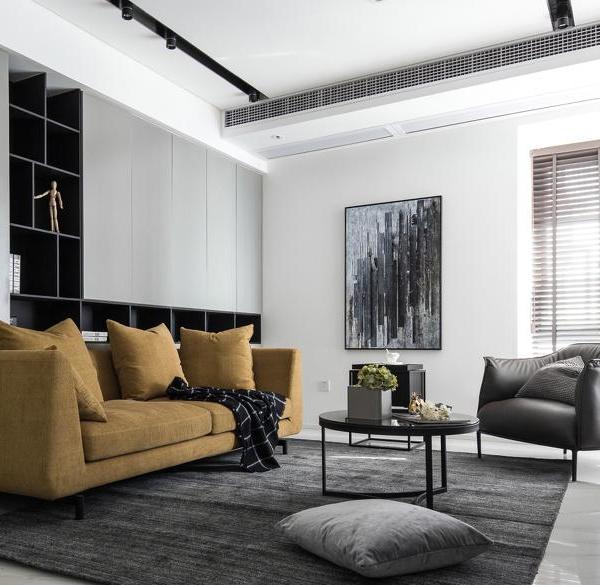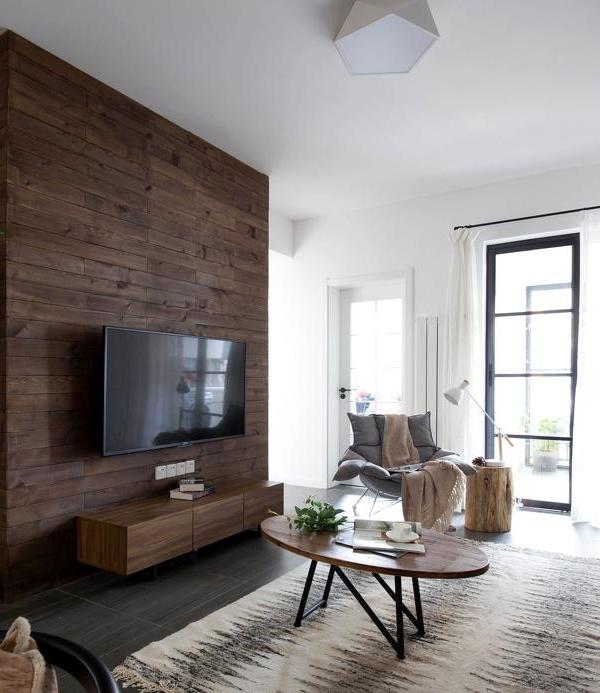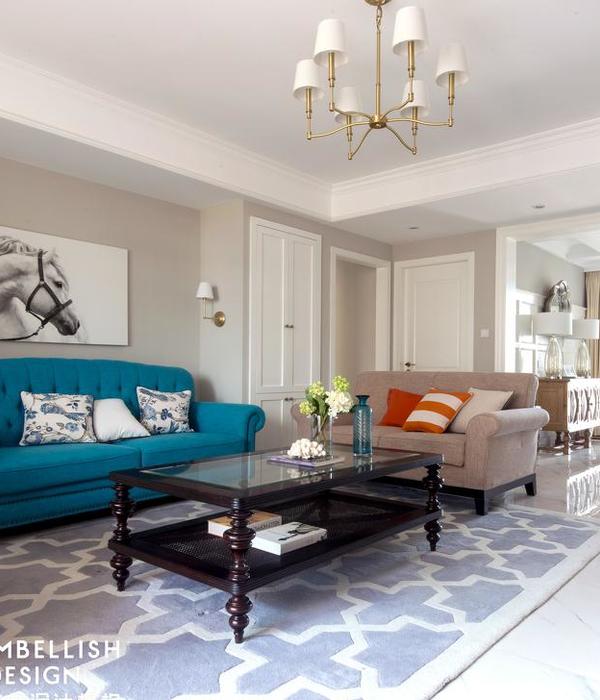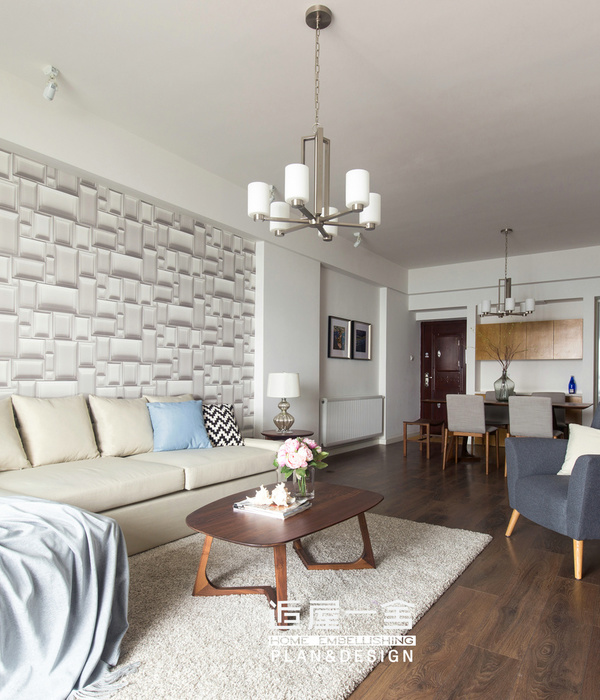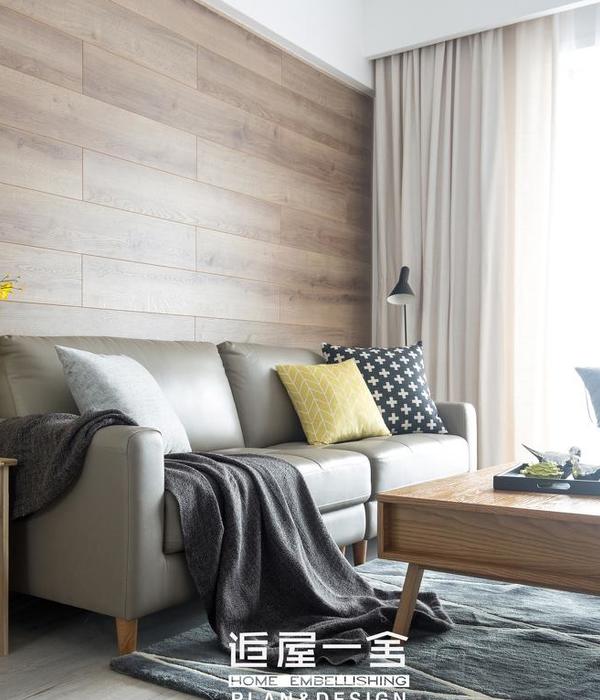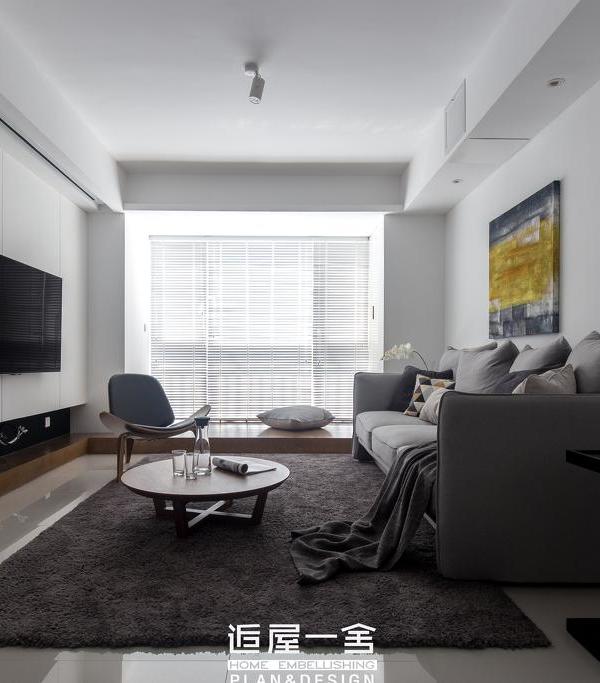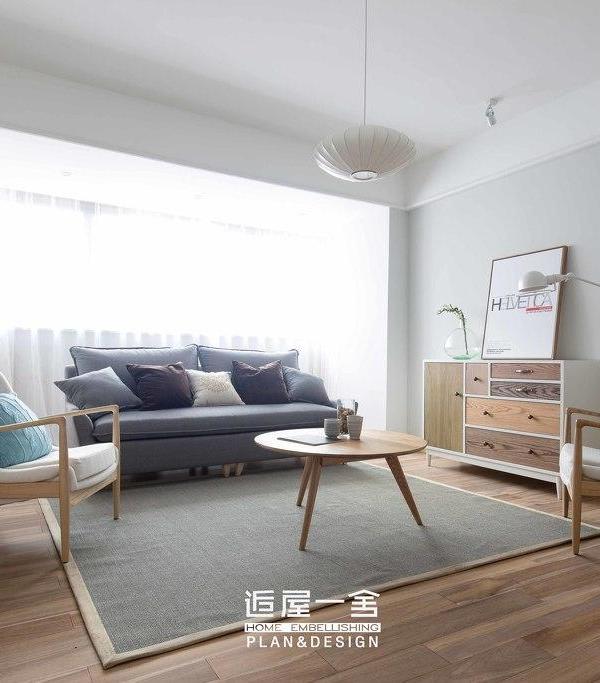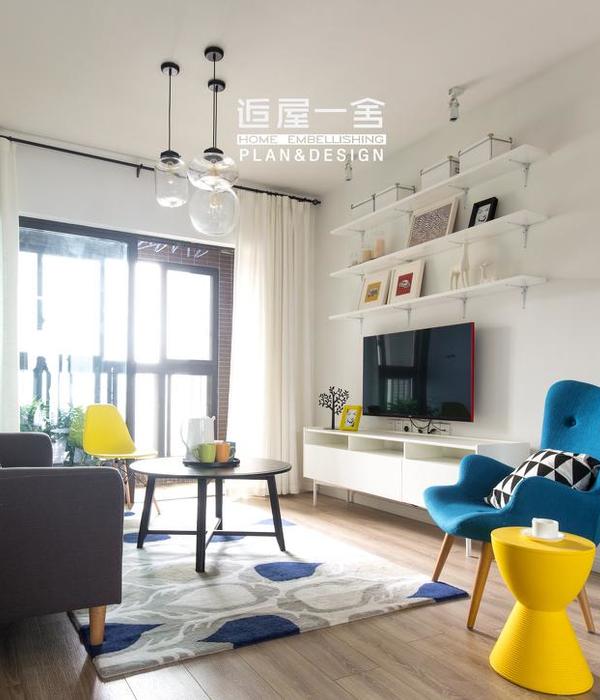This 110-year-old house has been in the owners’ family for 4 generations. It is located in the village of Veligosti in the Peloponnese, about 2,5 hours from Athens. The aim of the project was to convert this old farmhouse into a modern holiday retreat for the extended family, while respecting the building’s architectural heritage. The budget was fairly limited, so the interventions had to be very carefully designed and minimal, a creative challenge we enjoyed.
Originally the livestock lived downstairs and the family lived upstairs. When the family stopped keeping animals and moved to Athens, the ground floor was converted into sleeping space and the upper floor into the living area. We kept this configuration, but for it to be functional for a large family to use, we added soundproofing to the bedrooms’ ceilings. The original terracotta tiles were kept in the ground floor and a similar reddish colour wash was chosen for the wooden beams on the ceiling. To emphasise these original elements, we chose a light grey colour for the rest of the surfaces and the new built-in closets.
In the open-plan living space on the upper floor, the same concept was used: a cool light grey that emphasises the warm wooden dining chairs and reddish armchairs. The low, wooden ceiling was also painted grey, to give the feeling of lightness and serenity. Drawing from that same ceiling, we created the distinct kitchen area, with similar wood panelling and cupboards. Next to it is the dining zone. Here we designed a large solid oak table that has multiple functions, the main one being to bring the family together for meals, but also to be used as extra prep space for the kitchen or as a spot to sit with your laptop and work. In the living room zone we kept the original reddish armchairs, with the focal point being the original fireplace. The living room connects back to the kitchen via a built-in wooden window seat with extra storage inside. The staircase that connects the two floors was also repainted in grey and extra storage space was created underneath.
Architectural design and supervision of construction: Elena Exarchopoulou Panos E. Gerakakis
House’s area: 119,00m² (1280,90ft²)
{{item.text_origin}}

