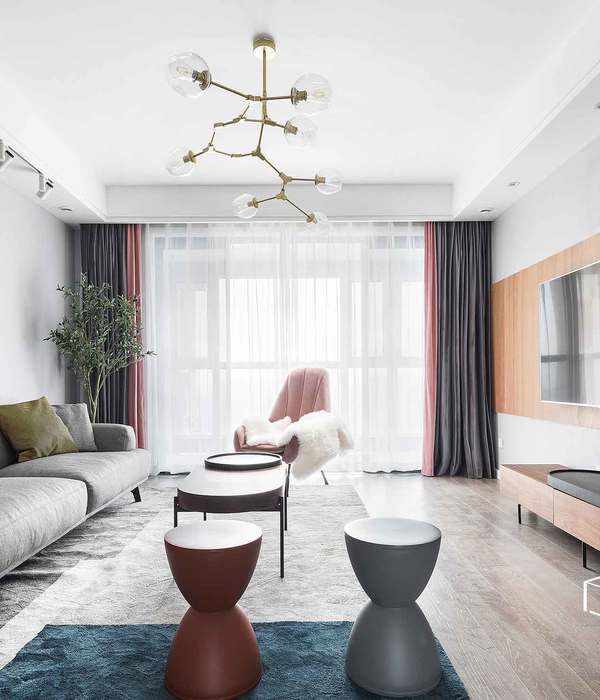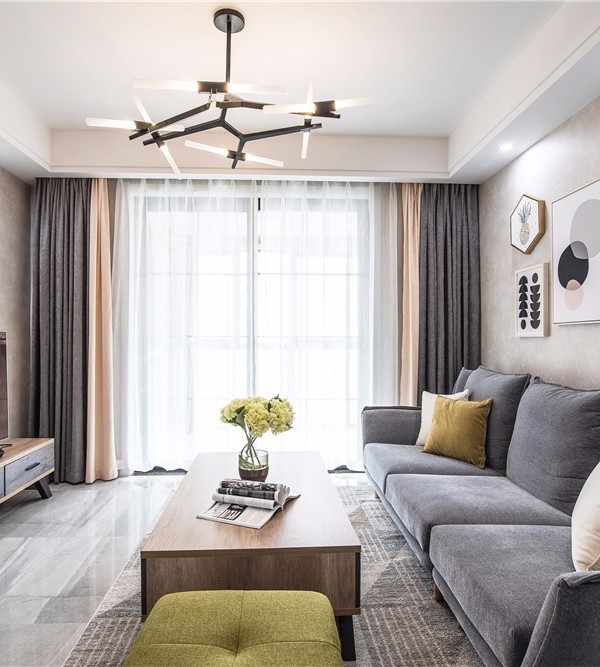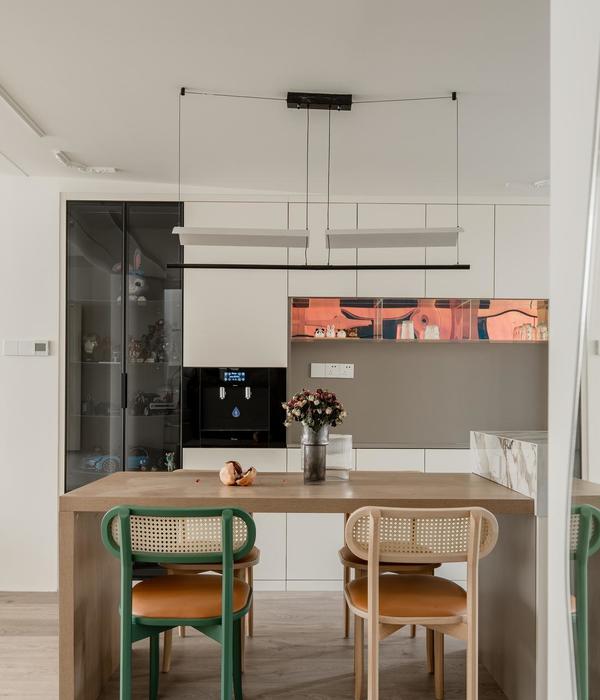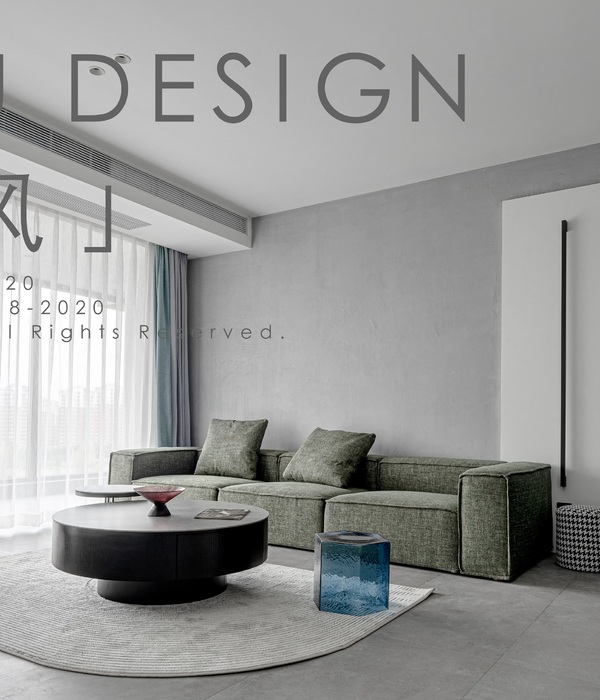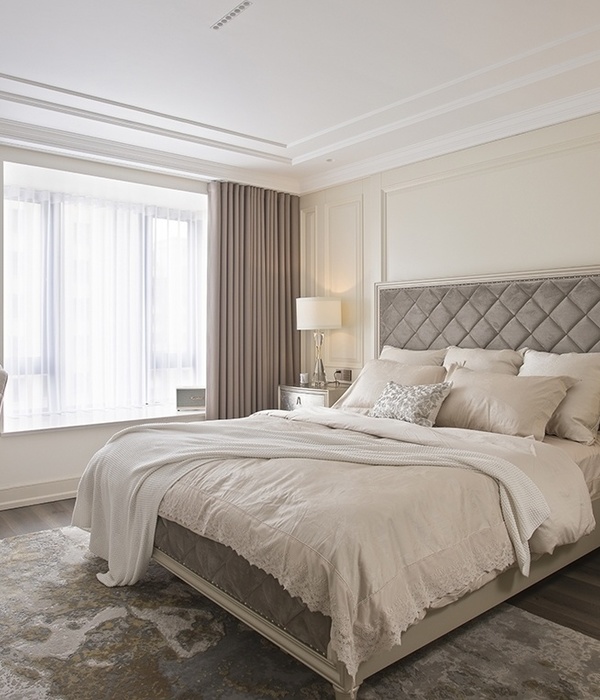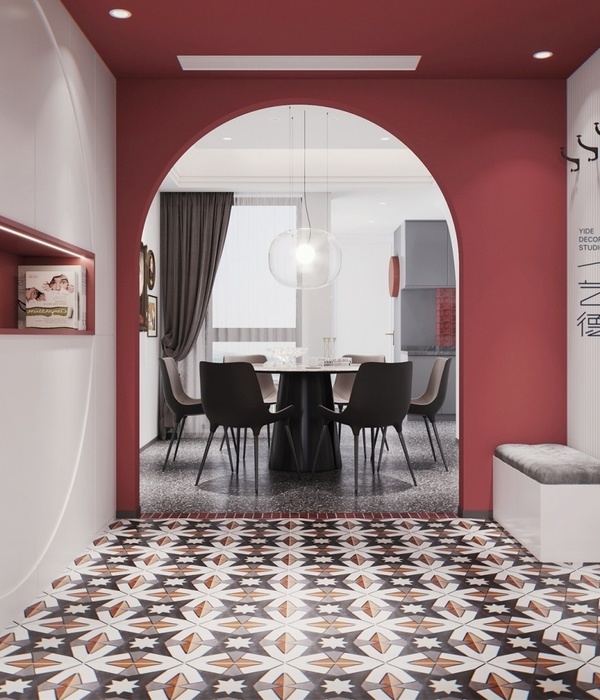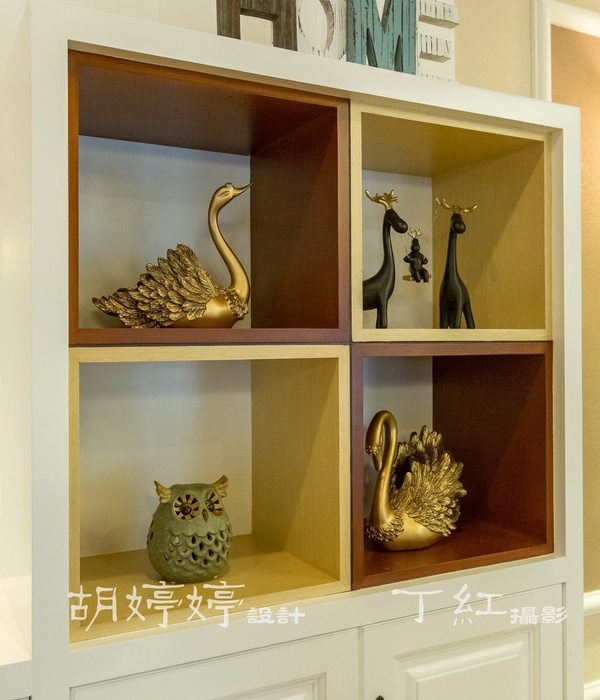The site is an irregular piece of land, 1,235 sqm size.
However, its geometric irregularity is doubled by open vistas to different directions; some extend way beyond the fenced area, above sand dunes, the wild shore vegetation and into the horizon above the Mediterranean.
It is the irregularity of these two powerful elements, which led to grasping the project as a series of free elements, leading the eye between them, creating sequences of surprising vistas, of the near and far view. A very dynamic layout is achieved, and it will be developed into a series of rich and powerful walls with potentially different materials and shapes.
The house develops from a narrow entrance area to the site, shared by both cars and pedestrians. From the very approach to it, you discover a series of seemingly arbitrary layered elements, which lead you by the hand to the major access path, playing with you, showing you glimpses of zones beyond.
The major curved wall is a unifying element, with various openings in it, put next to straight walls of different angles. Upon climbing the path (there will be steps along it), you get to a canopy and to the main entrance door.
The door opens to a double height lobby, which leads towards the work-room, and the vast living space. This living space contains the living area, open kitchen with a large island, a large dining area, and a smaller informal sitting space, next to the vast glazed walls. Thus, it is all open to the view and to the major part of the garden, on its 20 meters long pool.
The pool is designed so it projects into the air, where the garden slopes, to an area which may be used for one-on-one football game.
The other end of the pool (the shallow end) is next to the baby's pool, flanked with the pool toilet shower gazebo.
The second half of this ground floor, contains the guest rooms, with direct access to the garden and pool.
A straight stairs-run leads to the upper floor, with natural sunlight and view coming from the glazed wall ant the end of the run.
There you find your family spaces: the suits, the family room, and then, at the end, the master bedroom with its roofed-terrace, overlooking the great view.
The basement has direct access from the car way, as well as from the stairs outdoors, and the stairs under the main run of the house.
At this point, it is not using the maximum area permitted – you can build under the entire ground floor. But you get a nice layout of the facilities you asked for, with more area for optional rooms, storage etc. some of this area may be taken for machine rooms.
{{item.text_origin}}

