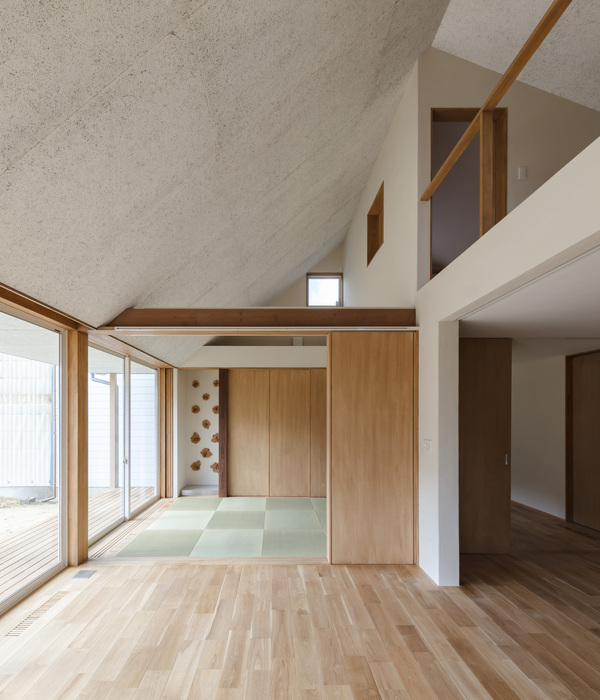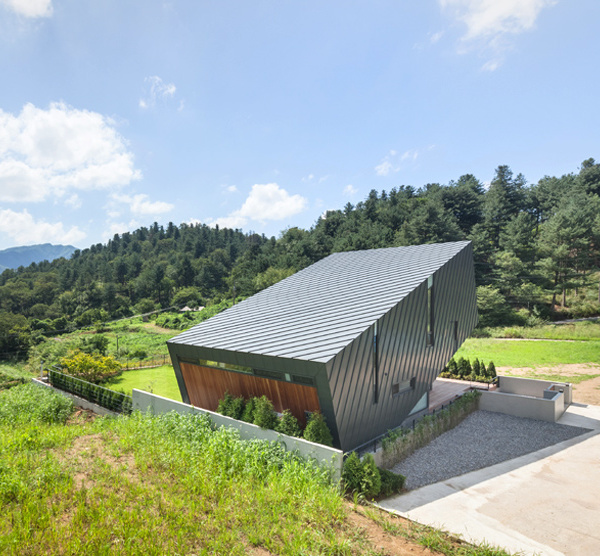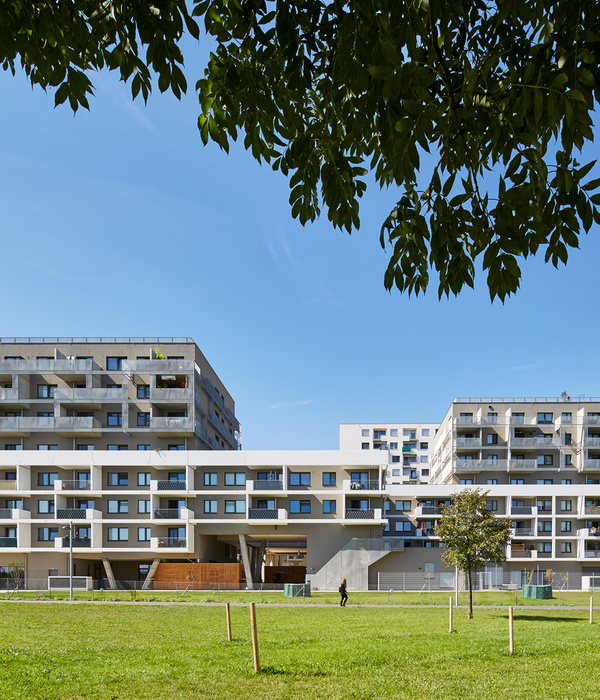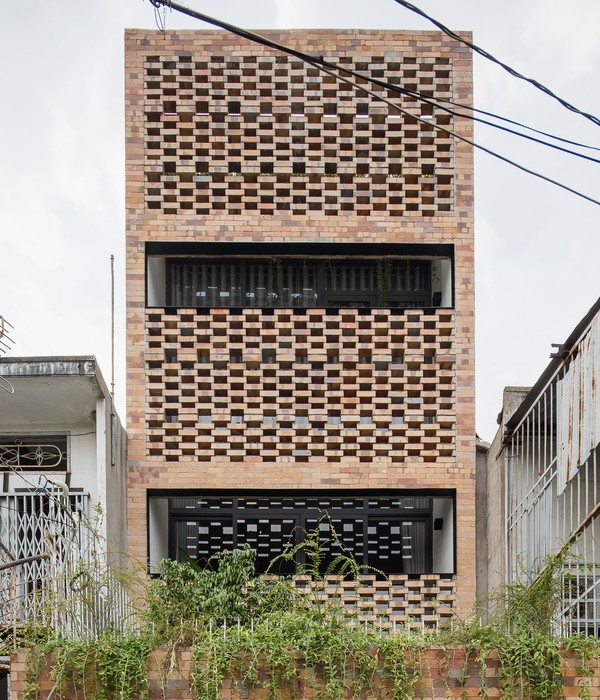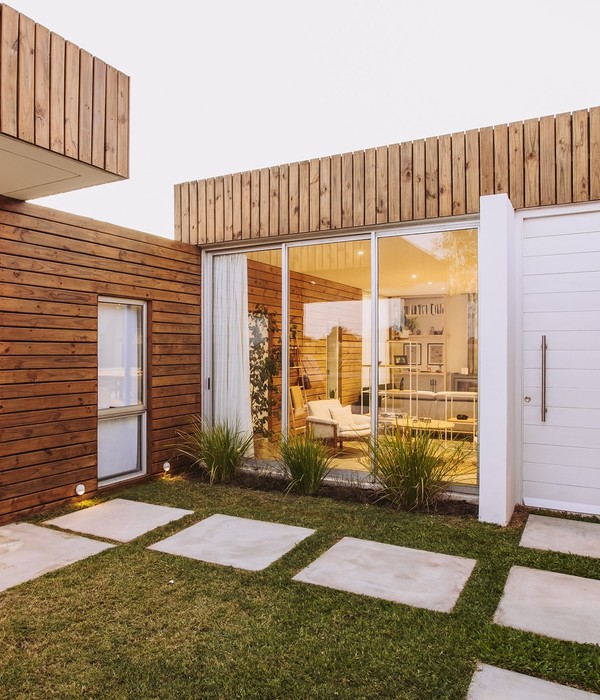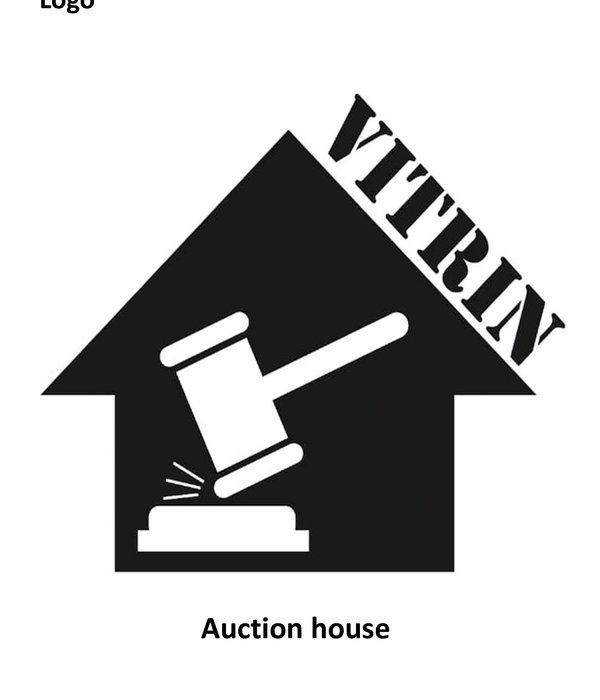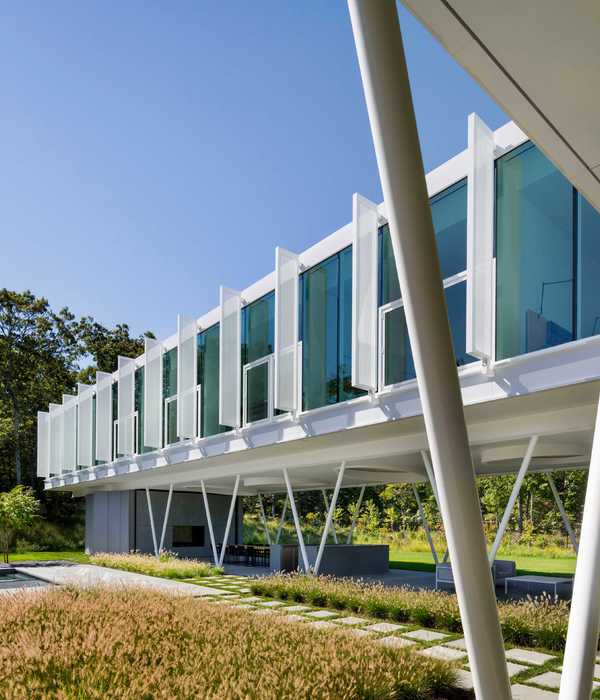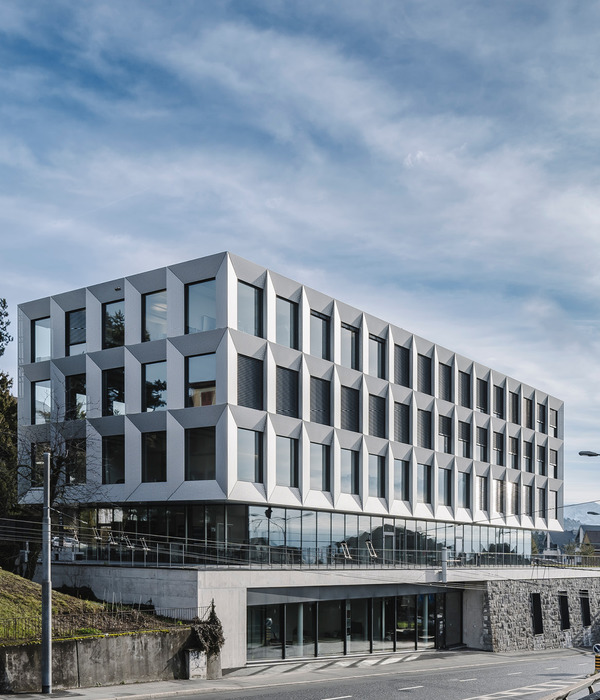Firm: Jacobsen Arquitetura
Type: Residential › Private House
STATUS: Built
YEAR: 2016
SIZE: 5000 sqft - 10,000 sqft
This project had to suit the strict environmental standards limiting the proximity of construction to the sea, its height, maximum occupancy of the land and changes in the topography. To this end, we developed several conceptual studies with different geometries and topographical approaches.
Final implementation was intended to create a connection between the two existing plateaus, generating a construction of a single, two-story volume.
Access is through either of the floors: the private area is on the upper level, closest to the slope of the terrain, and the social and recreational areas are on the lower level, near the sea. The large overhang that offers shade for the lower floor is also the veranda that sets the perimeter.
The transparent facades ensure the house users’ interaction with nature as well as the lightness of the impact of the construction on the landscape.
The construction techniques and materials used were all designed to develop the same architectural concept we use on the continent, only now on an island where access is limited.
We used a metallic structure and closures in prefabricated wood and glass panels, both easy to transport and enabling quick assembly, with a reduction of manpower requirements and low production of discards. Furthermore, this offered easy maintenance and low costs over the long run.
Location: Angra dos Reis, RJ
Site Area: 53.548 m²
Built Area: 935 m²
Started: 2011
Conclusion: 2016
Architecture: Jacobsen Arquitetura
Architecture Team: Paulo Jacobsen, Bernardo Jacobsen, Edgar Murata, Henrique Vetro, Ricardo Castelo Branco, Fernanda Maeda, Mariana Chaves, Beatriz Falcão
Interior Design: Sig Bergamin
Air Conditioning: Clima Engenharia
Landscape: Louis Marcelo, Jardim Imaginário
Lighting Design: Lightworks
Facilities: Equilibrium
Structure: Márcio Pompei
Construction: Construviva
Photos: Leonardo Finotti/ Rafael Kamogawa
{{item.text_origin}}


