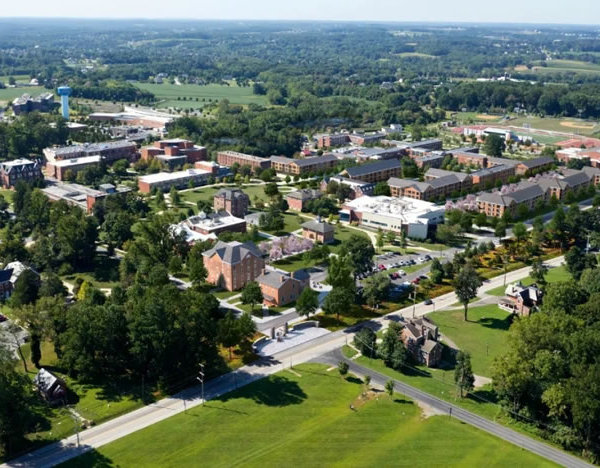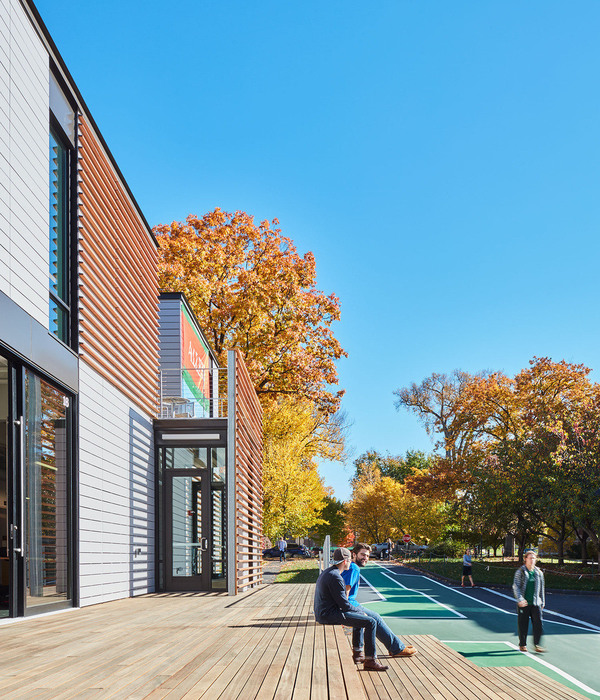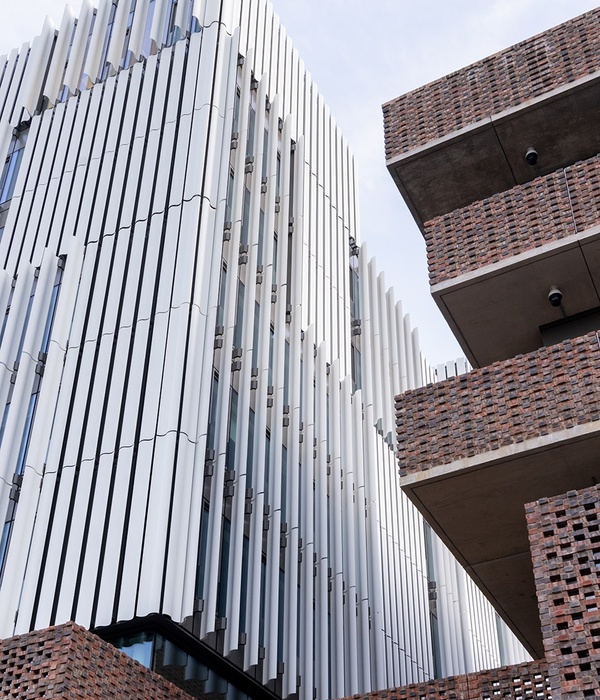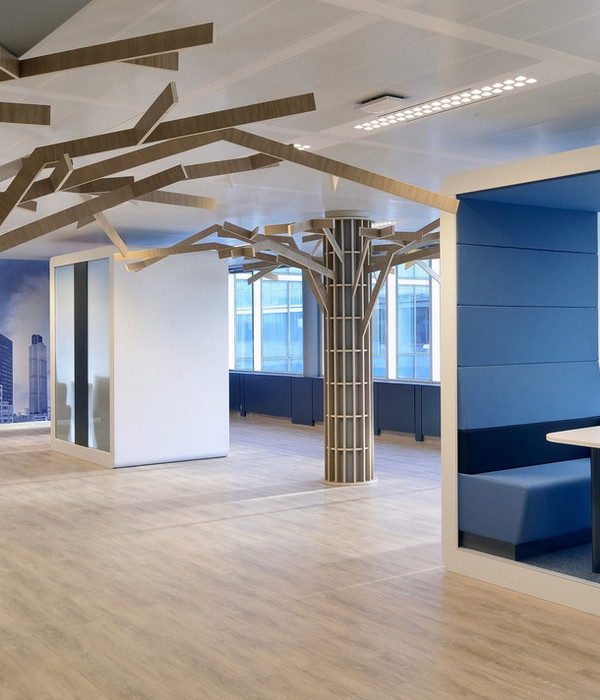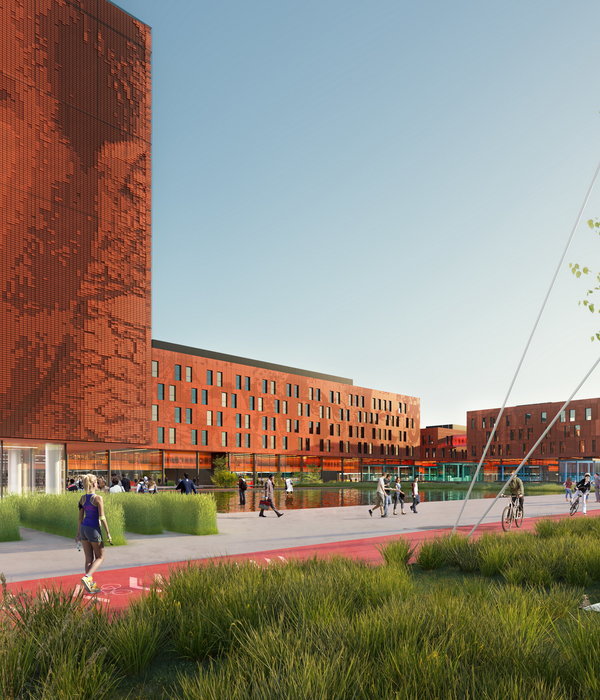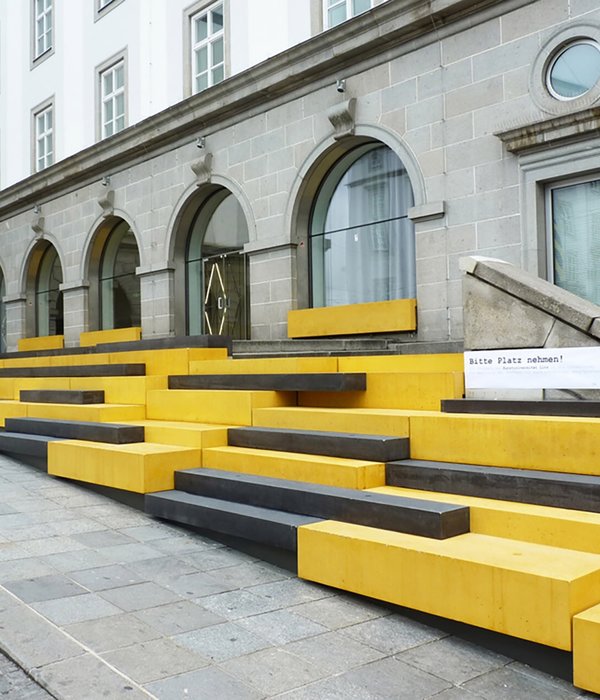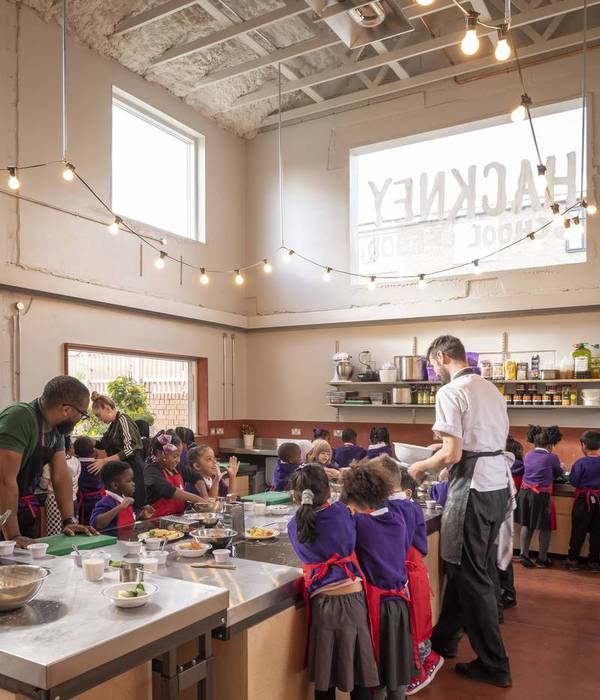欧罗巴学校二期,卢森堡 / RSAA
环境和城市空间结构
欧罗巴学校的整个校园布置,是建筑体块和景观环境的相互穿插交错。这样在整个布局中,没有很长的建筑截面,利于建筑空间的使用。
在地形环境方面,基地往西北方向有相当的高差,形成一个谷。我们在设计中也利用基地的坡度进行优化,形成了很好的造型效果,使整个校园看起来就像是一个小城镇坐落在这块坡地上。
The Ecole Europeenne Luxemburg II should not be perceived as a solid block from afar, but was embedded in the landscape. This way there are no long facades to the outside, but instead a sequence of plazas with numerous spacial connections to the center of the ensemble.
The topography lowers towards the valley in the northwest. The height change was used to layer the heights, to create an impression similar to a small city, that follows the topography.
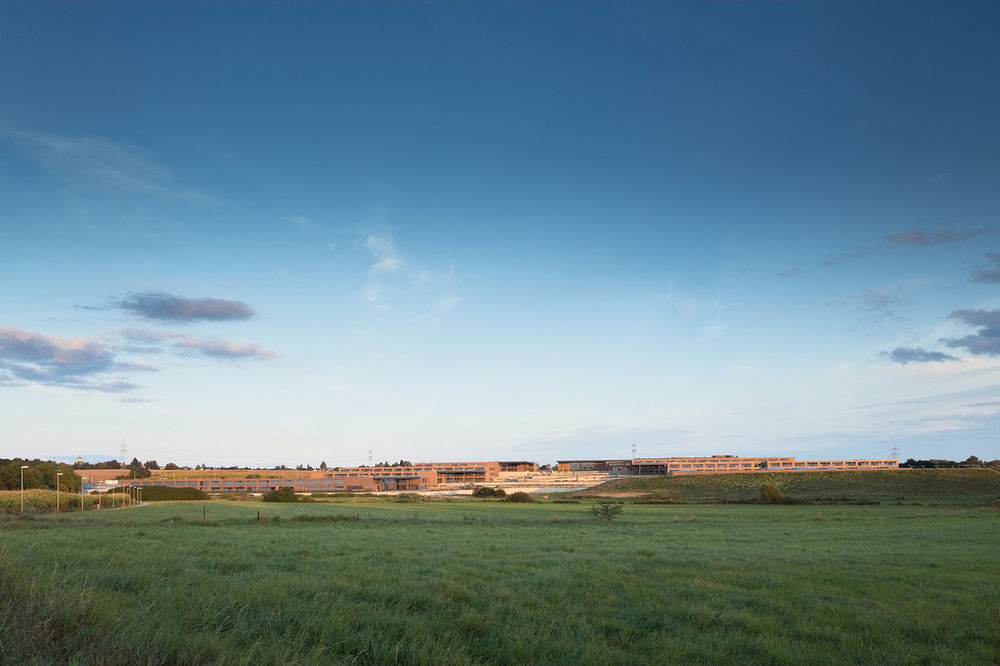
建筑的交错布置,利于将所需要的功能划分成更小的单元,而穿行于其中的道路以及带有高差的景观印象,则来源于乡间小道带来的灵感。
The shifted arrangement of the buildings allowed to cluster the necessary access into smaller units. The ring shaped path and topographic height changes is inspired by a country road that partly follows existing tracks.

▽plan 平面图

▽section 剖面图
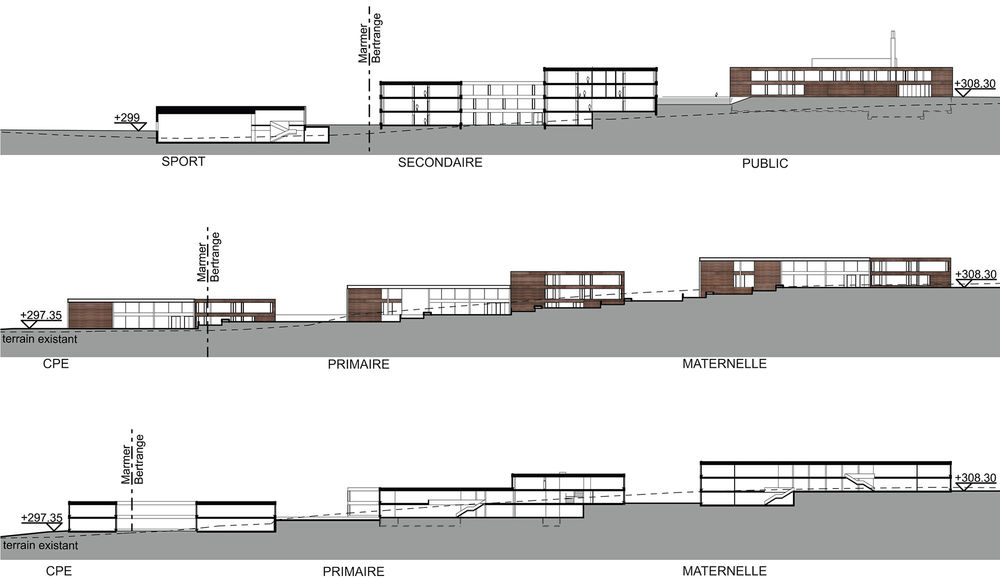
设计的出发点是利用现有的地形将建筑体量交错布置。整体嵌入场地西侧的斜坡,西侧打开面向保护绿地区域景观一侧。
The design proposal makes use of the existing topography for a staggered arrangement of the school buildings. The ensemble is embedded within the western slope of the site and opens up towards the west where the landscape includes a protected green area.

所有的学校建筑都是围绕中心庭院组织的,朝向整体中心的一侧设置了一个非常大的雨棚。中心庭院区域的景观作为现有自然景观的延续,被设置在斜坡的顶部和底部。
All the schools are organized around an internal courtyard and equipped with a big canopy oriented towards the centre of the ensemble. The central courtyard area is a landscaped environment which continues the existing natural environment found at the top and bottom of the slope.
空间组织
卢森堡欧罗巴学校的设计在建筑的组合方面,既是作为单体更是作为一个整体。不同的年龄组被分到在不同的建筑体量中,而不同的体量穿插组合反过来又增强整个校区的整体感。
设计的目标在于,使不同的教学单元有各自易于区分的建筑体量,每个机构都能有自己独立的庭院和广场。
In regard to its buildings, a school in size of the Ecole Europeenne Luxemburg II does not only have an identity as a whole. The individual schools and facilities for the different age groups have the ability to develop independent spaces to learn and live. Those in turn can substantially contribute to the overall image.
The goal therefore was to design the different school units with their respective outside spaces as individually legible units. Each institution features their own building, with own courtyards and plazas.
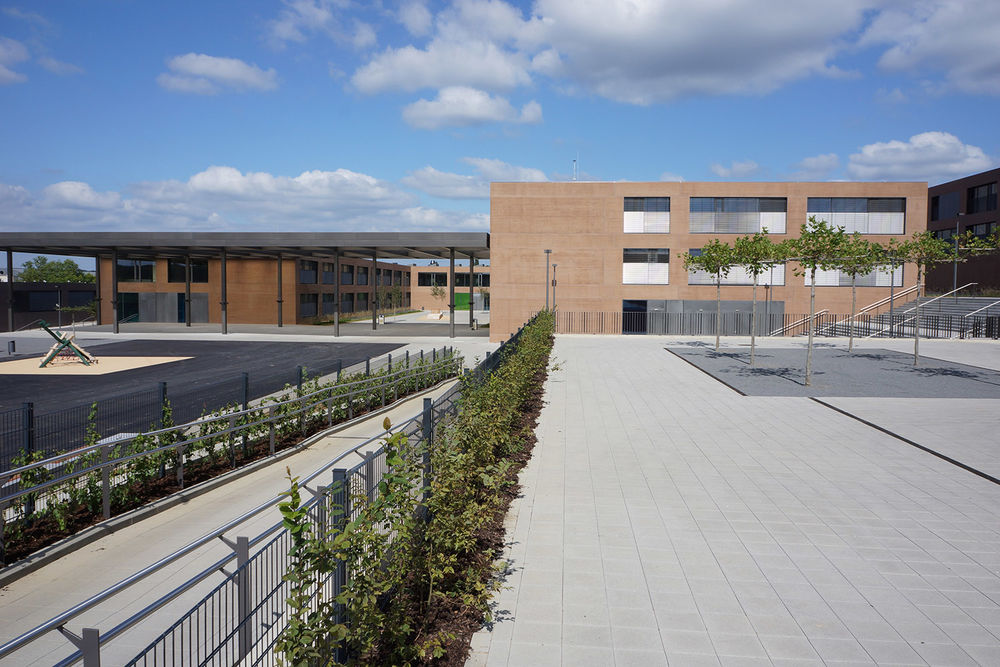
设计的实现得益于每个建筑体量的设计和总体校区的规划布局,每个建筑都有其特殊的位置和定位。
This is not only the case for the individual schools, but also for the community facilities, which always take a special position within the overall ensemble.

另外,对于欧罗巴学校的整体概念设计来说,校园整体感是很重要的,即不能形成相互隔离的区域而是要创造一个连贯的空间体验。
Furthermore, it was important to give form to the unified idea of the Ecole Europeenne, and to create a continuous spacial experience, as opposed to isolated areas.
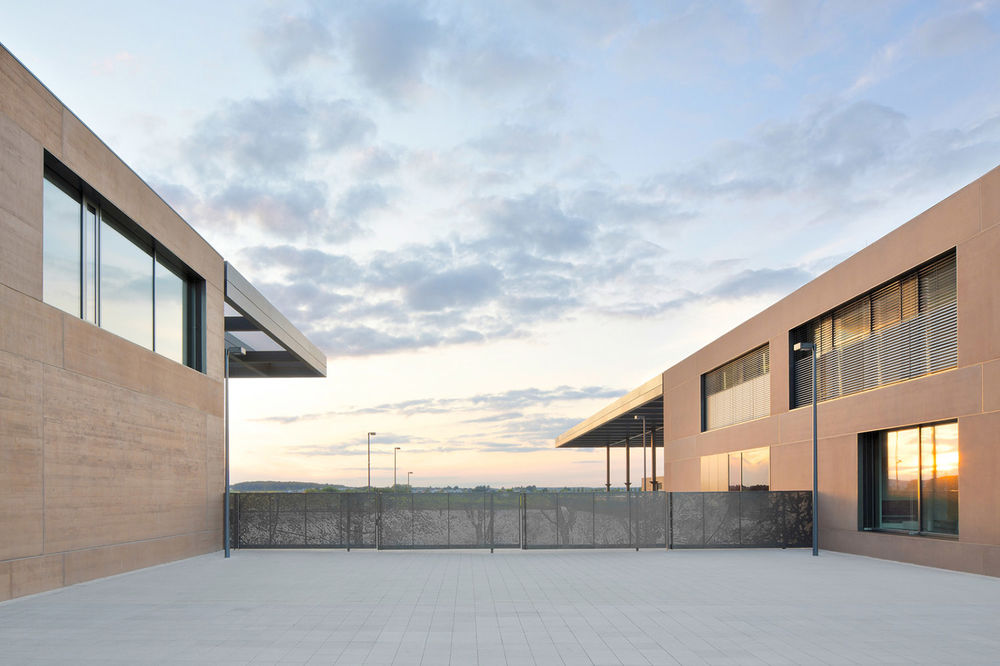
在该设计理念的基础上,各个教学单元和机构在保持自身独立性的同时围绕整个校园共同的中心分组围绕,各自形成整个建筑的单独元素,也保持了自身在整个校园独特的地理位置和功能。
在这种设计思路的影响下,我们将各个单元用虚化元素连接起来,用大型开放式檐篷连接起各个建筑空间,形成一种从地形上递进延伸到中间的建筑形象。
To display this bipolar idea of a unified direction of individual spaces, a system of spacial sequences and connections was created. Based on this is the concept to group the individual schools and educational facilities, as well as their respective outside spaces, around a common center. At the same time, each school has its own position and identity within the ensemble.
In this context, there should be a permeable relation between each building and the common center. The architectural image, that we developed includes large, open roofs as a connection between the respective urban plazas to the topographically terraced common centre.

因此每栋建筑都有自己单独的门廊,可以俯瞰校园的开放空间,同时,这也反过来拓宽了中央开放空间的视野,将周边山谷的景观、保护区的风景通过这种方式辐射到校园内部的自由空间。
Through this measure, each building has a kind of veranda with view to the central outside space. This space in turn opens up on the valleyside towards the landscape. The valley – a agriculturally used biosphere – reflects back into the internal outside spaces of the school.

校园内的公共功能区,例如餐厅、宴会厅以及管理部门,放置在整个校园的最高点以达到最好的观赏视角。
The building with the public functions – restaurant, ballroom and administration – was situated on the highest position, featuring the best view.

整个校园的长轴视图连接了学校的各个院落和中间广场,将建筑和周围环境做了很好的引导和渗透。
Long visual axis additionally connect the individual courtyards of the schools with the voids on the opposite side, which lead to the surroundings.
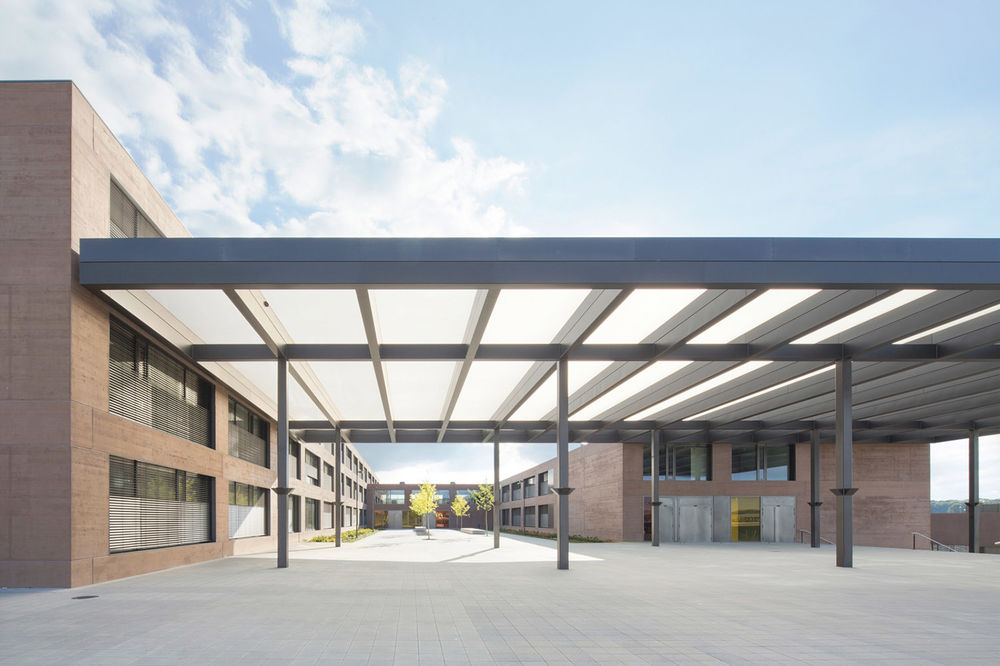
设计原则
校园在整个环境里显得和谐而稳定,得益于设计过程中对于整个建筑的比例和尺度的调整。
The building masses look calm and stable due to their proportion and division.

其中一个重要的措施是通过入口位置的调整以及开放空间和封闭区域的比例关系来形成一种和谐的对位关系。
An important strategy is the generous proportion of the openings and the harmonious relationship between open and closed surfaces.
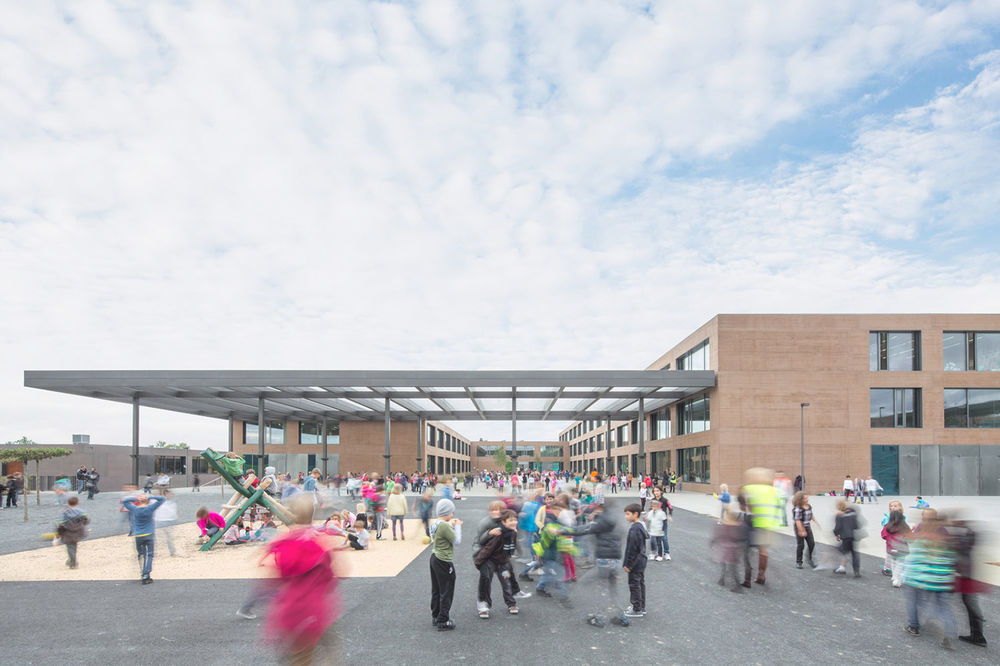
建筑的颜色,是基于周围地形既有的泥土的色调,而将建筑和环境融合统一,为了增强这种融入感,屋顶、窗框以及金属表面颜色很暗。
Thanks to their colouring, that orientates at the earth tones of the topography, the connection between the ensemble and the landscape is strengthened. Overall a warm atmosphere is created – the buildings embedded themselves into their surrounding. To emphasize that effect, the roofs, window profiles and metal surfaces are coloured dark.

而墙面的材料,粗糙的石材质地使建筑产生一种“粘土感”,能与周围环境相统一。所以整个建筑看起来不那么抽象,但是能感受到人类工艺的一种质感。
The facade material – concrete that has been cast in wood – gives a loam-like character to the volumes and reflects in its slight irregularity the structure of the surrounding landscape. The buildings seem less abstract and the human craftsmanship becomes apparent.
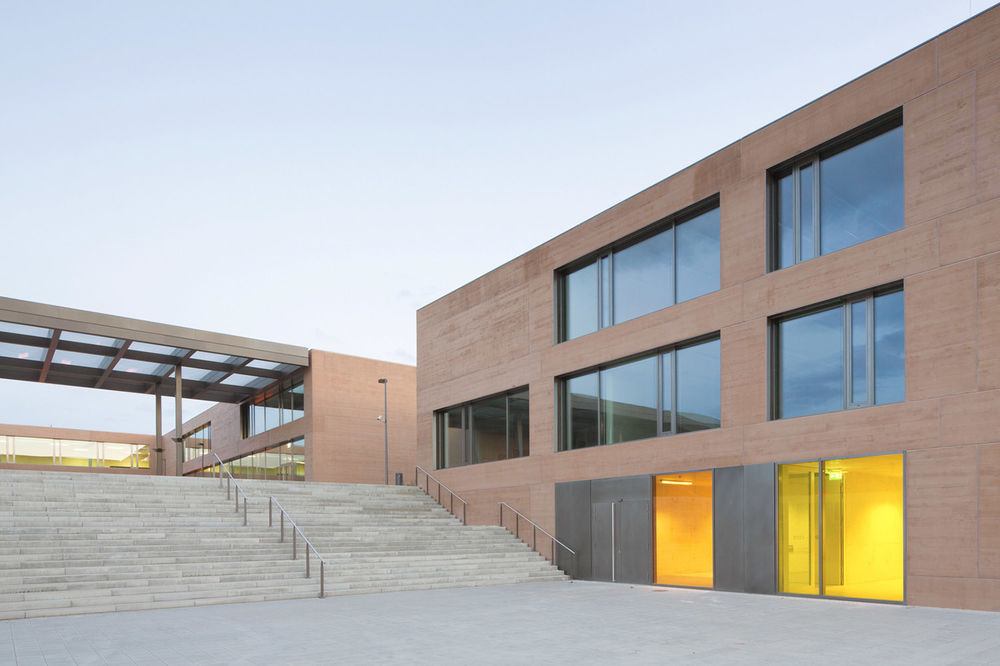
墙面牢牢支持于地面,使建筑沉稳坚实,像形成了一块块梯田地形。
The massive facade elements are firmly placed on the ground and give a calm and solid feeling to the buildings – as if they had been formed out of the topography.
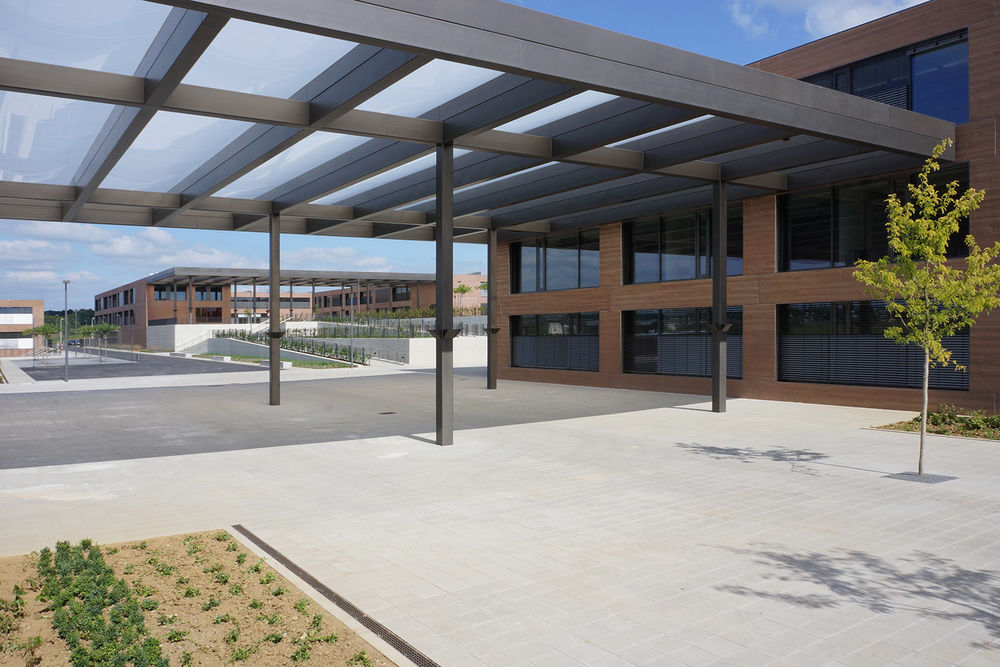
而巨大的节能屋顶能让使用者切实融入到整个环境大背景中。
The greenroofs, too, strengthen the feeling in the context of the landscape.

建筑本身彩色玻璃的使用,是整个建筑的一抹亮色。玻璃片的亮色与建筑本身的环境色形成碰撞,表达出强烈的色彩感。设计的质感和颜色的理念来自于贝壳灵感,外部朴实粗糙,内部光滑明亮并富有色彩感。
The architectural ideas about material and colour evoke associations to an oyster: Rough and earth-like on the outside, like the surrounding, smooth and bright on the inside, like mother of pearl. The interior is continuously defined by bright colours, which, in connection with the carefully developed colour concept for the large windows, create a unique atmosphere with strongly accentuated situations.
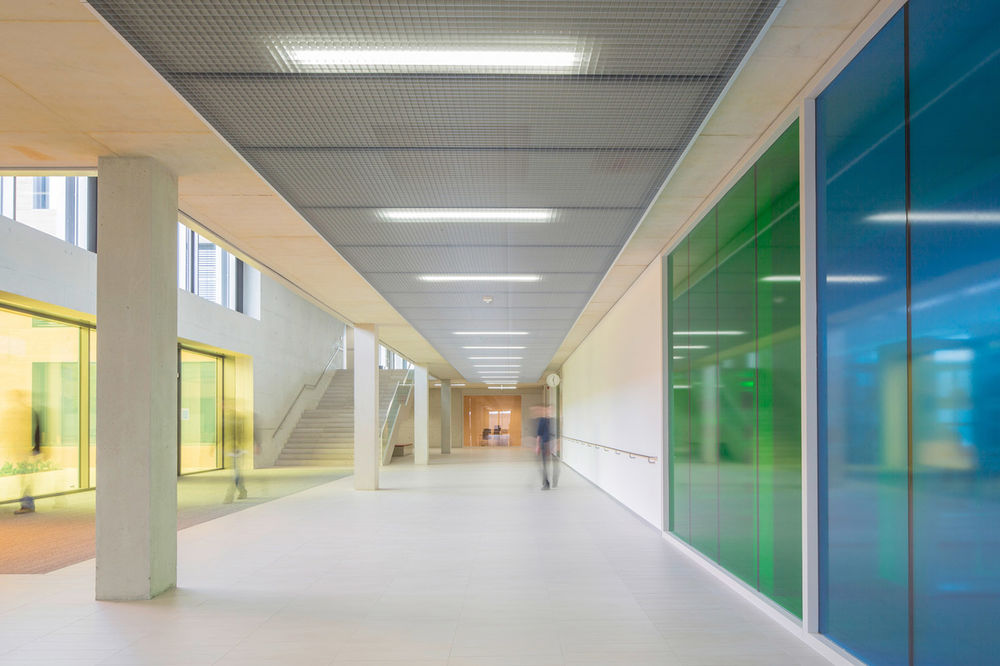

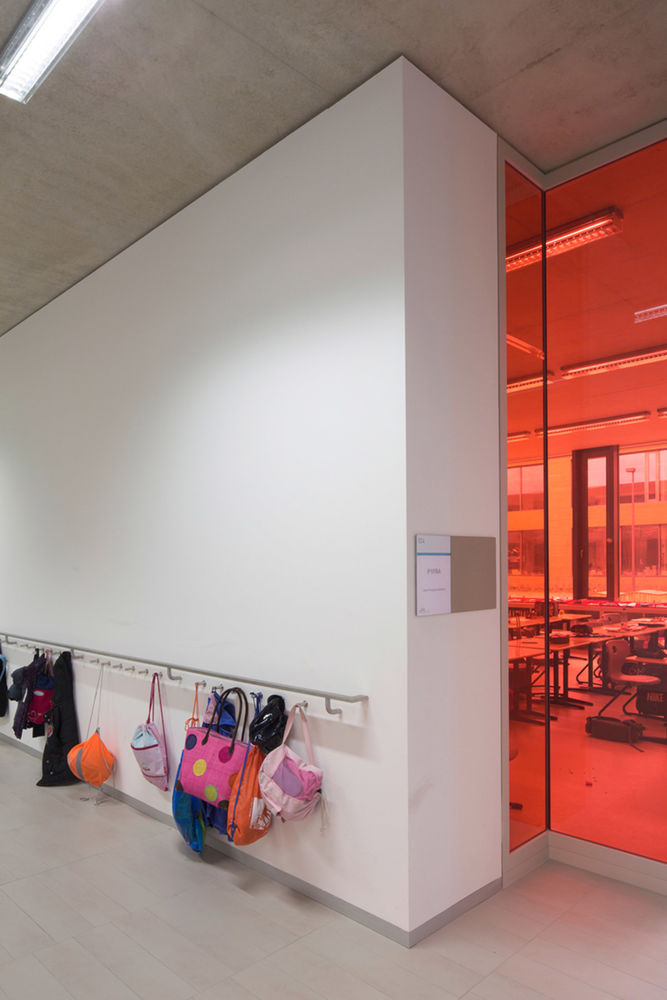

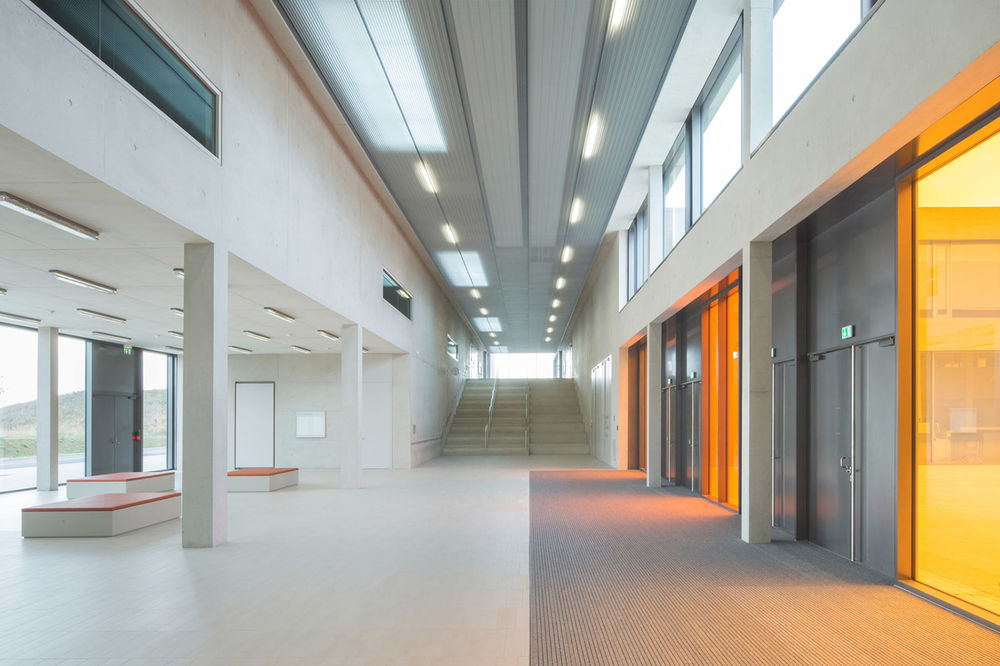
校园的空间构成
如果我们看整个欧罗巴校园的建设,能够从它整体的空间形象上体会到很多本身的设计概念。建筑的规划布局体现了该地形条件下的空间次序,也形成了特定的建筑空间感受。其中基本的设计思路是要保证各个年龄层次的学生有他们特定的建筑空间。
When we look at the buildings of the Ecole Europeenne Luxembourg II, when we experience them from different points of view, a greater picture is formed. One experiences the differentiated spacial order, whose foundations arise from different factors and aspects. Those manifold influences had been brought together in an educated and artistic process, to create a concrete phenomenon.
A fundamental aspect was the program of the european-international orientated facilities with a broad spectrum of schools for all ages.

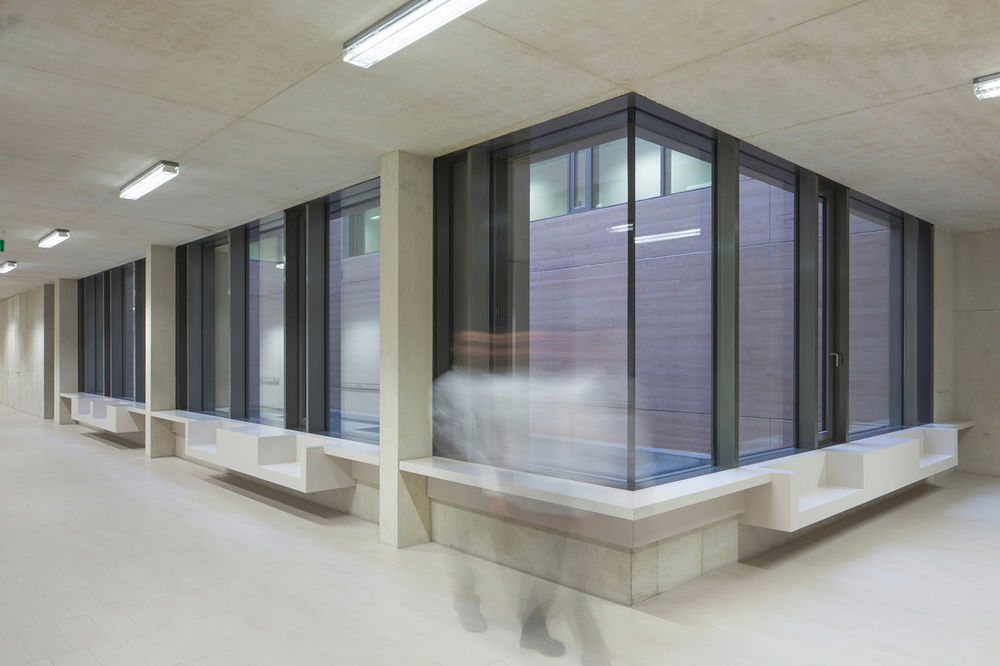
因此在设计过程中,我们考虑到了各个阶段需要的不同的设施,如餐厅、聚会厅以及体育中心等。 另一个有趣的想法就是将建筑的空间布局与地形进行结合,丰富使用者的空间感受。
The pedagogic and organisational program includes different facilities, as well as central functions such as cafeteria, ballroom, or sports center. Another interesting and important aspect was the site and the embedding in the topography.







总体来说,建筑本身考虑了开放空间和建筑空间的比例关系,以满足复杂的功能和使用者的情感需求以及技术要求。
The complex relationships of the built structure and their whole as well as separated articulation are essential for the architectural result. This refers, for example, to the functional distribution and design of the many individual units and rooms to a complete system, that fulfills the technical, emotional and functional requirements.

从校园规划上,也根据不同的年龄阶段制定了详细的建筑单元规划,使整个校园形成一个体系。
The pedagogic and organisational program includes different facilities for all ages to form an integrated system.
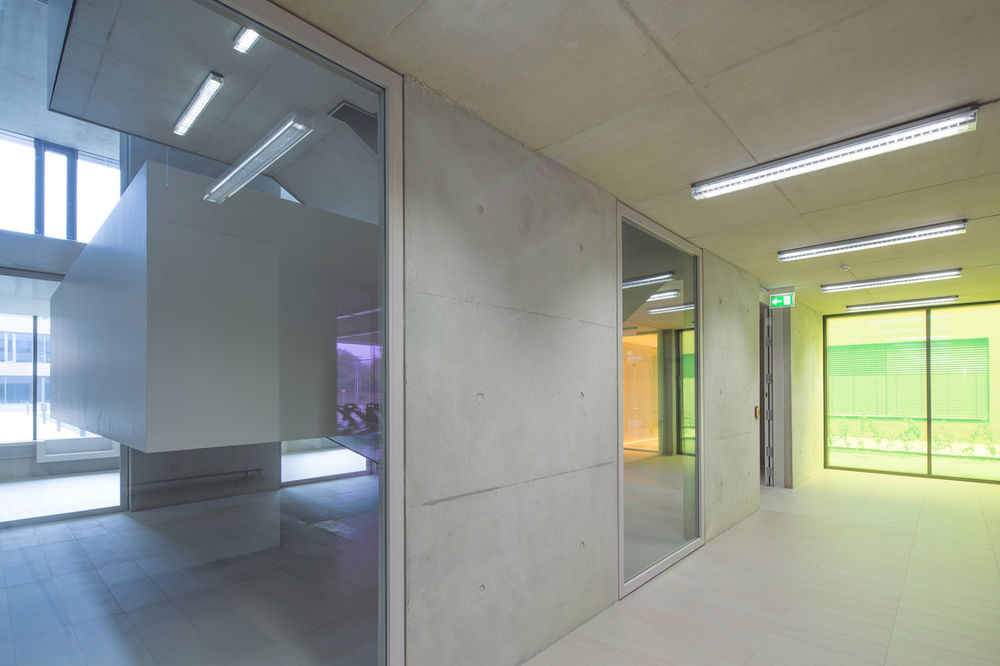
另外在空间、结构和配色方面,也考虑到了在使用者的心理需求,形成了一个有趣又安静的学习生活环境,深受学生青睐。
The spacial, structural and colourful articulation and order of the buildings, in regard to their proportion, separation and material ultimately define the spirit and character of the built structures: The buildings shall show an openness, dependability and confidence, to become an interesting and sympathetic space to learn and live for children of all ages.
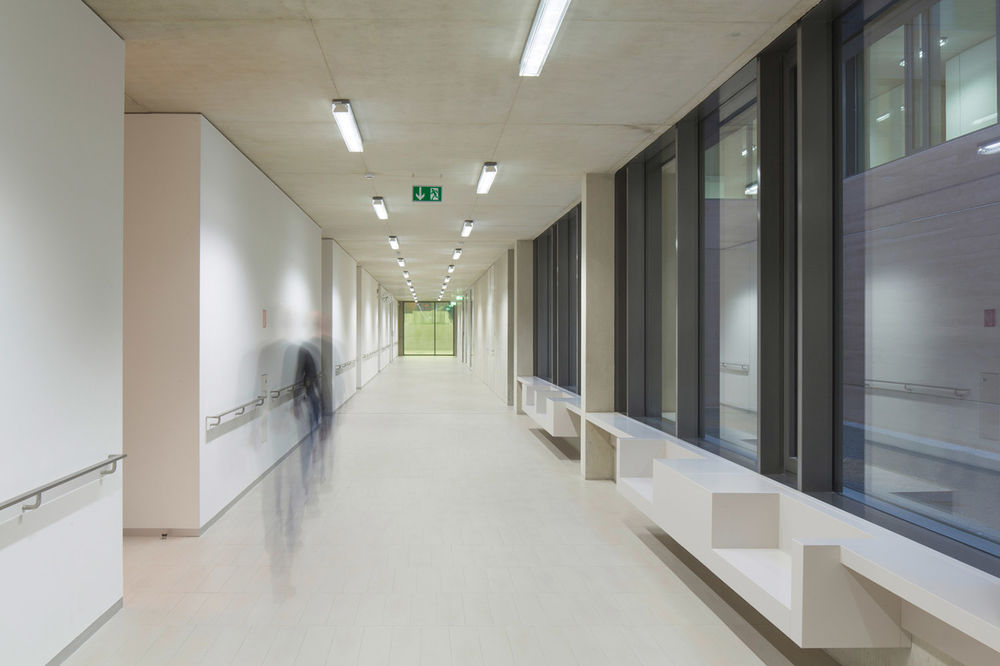
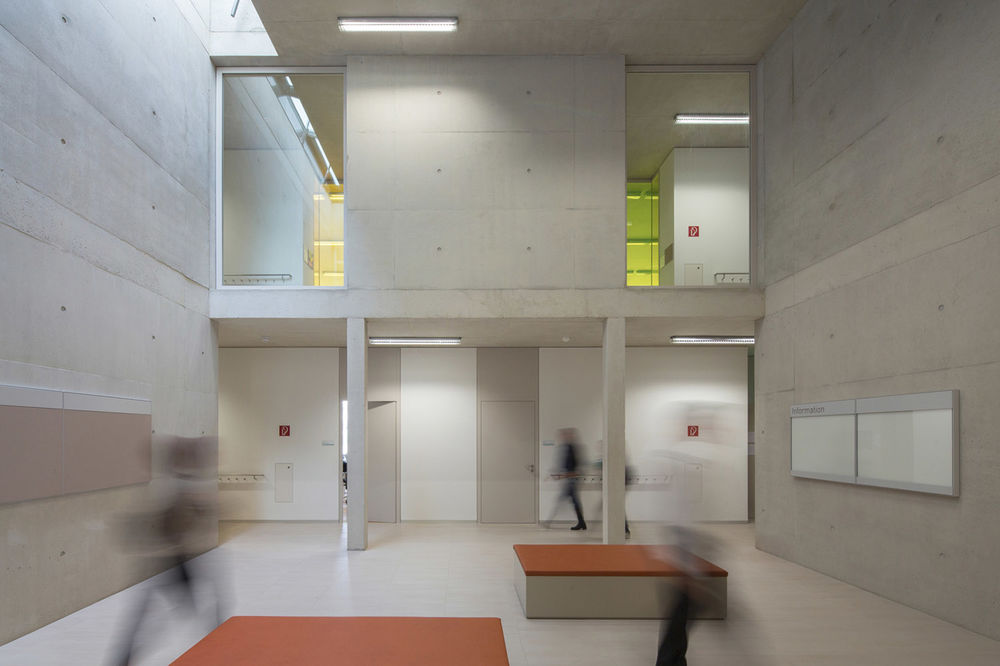
项目名称:欧洲学校 项目地点:马木尔,卢森堡 项目面积:12 公顷 建筑面积:69.450 平方米 项目状态:已建成 项目时间:2004 – 2011 设计团队:Johannes Schilling, 庄子玉, 李娜, Norbert Meis, Jochem Vieren, Safoura Chalak, Klaus Berger, Jörg Gerwe, Martin Kessler, Caroline Wend
Project Name: Second European School Project Location: City of Mamer, Luxemburg Client: Administration des Batiments Publics Site area: 12 ha Floor Area: 69.450 m² Status: Realized Period: 2004 – 2011 Design Team: Johannes Schilling, Ziyu Zhuang, Na Li, Norbert Meis, Jochem Vieren, Safoura Chalak, Klaus Berger, Jörg Gerwe, Martin Kessler, Caroline Wend


