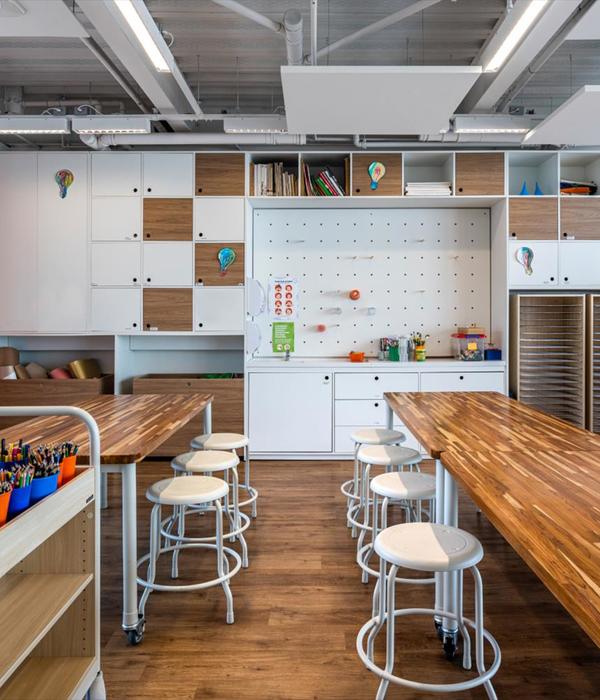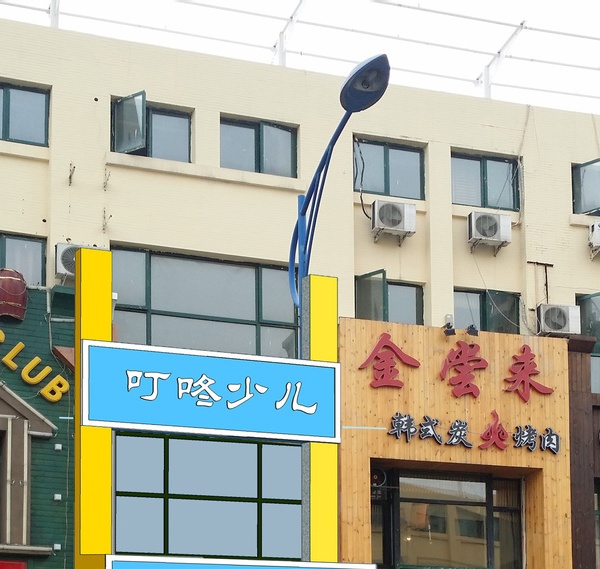Architect:Sasaki Ayers Saint Gross Architects
Location:Salisbury, MD, USA
Project Year:2016
Category:Libraries Universities
Strategically located at the core of the campus, Salisbury University's new Patricia R. Guerrieri Academic Commons significantly transforms how teaching and learning occurs on campus. The new building allows the university to bring all of their academic support programs together in combination with a state-of-the-art library, classrooms, cafe, 400-seat assembly space, and the Nabb Research Center—a special collections library dedicated to the history and culture of the Eastern Shore of Maryland. Common ground for all of the university's academic disciplines, the Academic Commons fully supports all modes of study and learning, from individual contemplative study to collaborative, technology-rich group engagement.
The program elements are arrayed around a dramatic four-story learning commons with each floor dedicated to a specific type of learning. The ground floor is devoted to staff-supported collaboration. The second floor contains program elements focused on teaching and learning skills, the third floor is dedicated to individual reflective learning, and the fourth floor, which contains the Nabb Research Center and a 400-seat assembly space, facilitates engagement with original sources and supports learning through public dialogue.
A critical challenge of the project was siting the building. Its location at the historic crossroads on campus required strategies to knit the building into the existing fabric and diminish the impact of its 226,000 square feet. The building also mediates between very different scales and characteristics on campus. To the east the building faces onto Route 13 and the community of Salisbury, requiring a civic expression and a more monumental scale, as the building serves as a gateway and point of arrival for the community. To the west, the building frames Red Square, the iconic student square and gathering space for the university, requiring a much more informal and intimate scale and expression.
▼项目更多图片
{{item.text_origin}}












