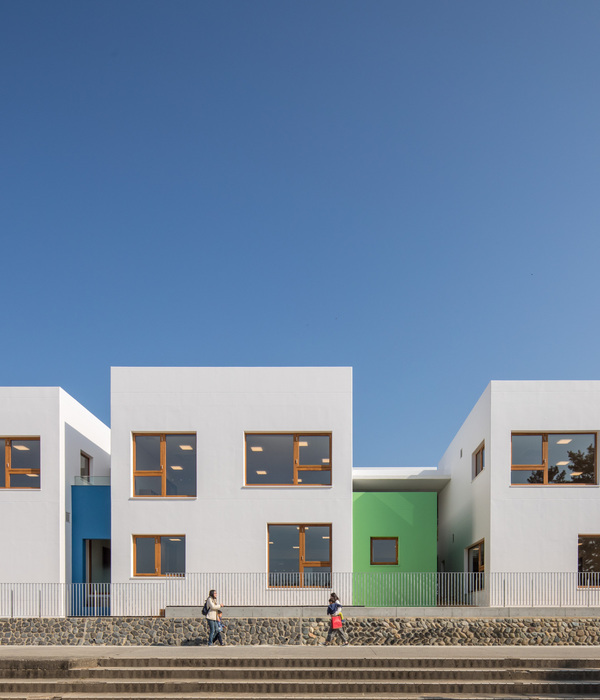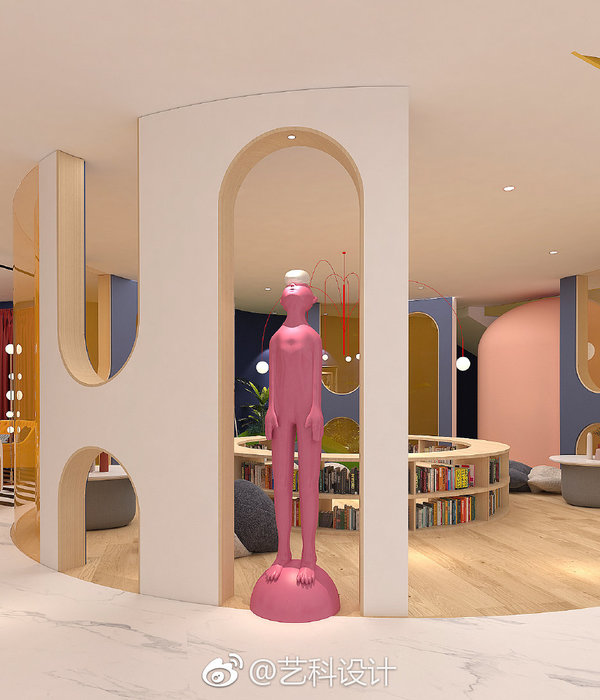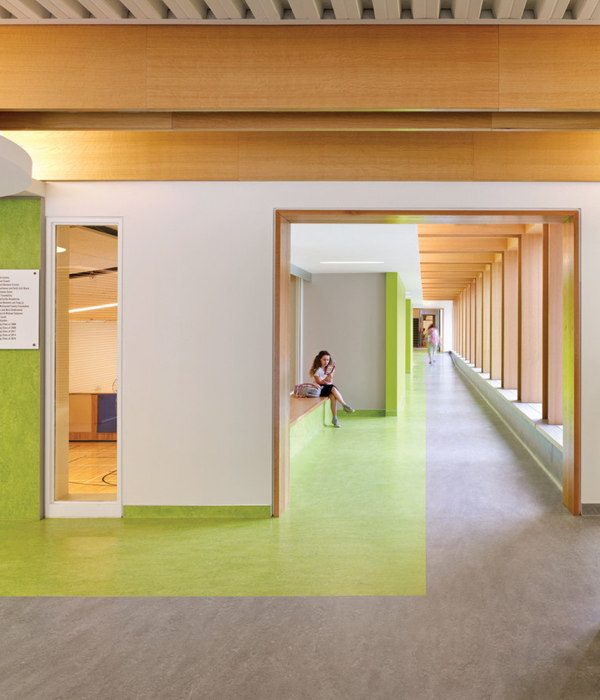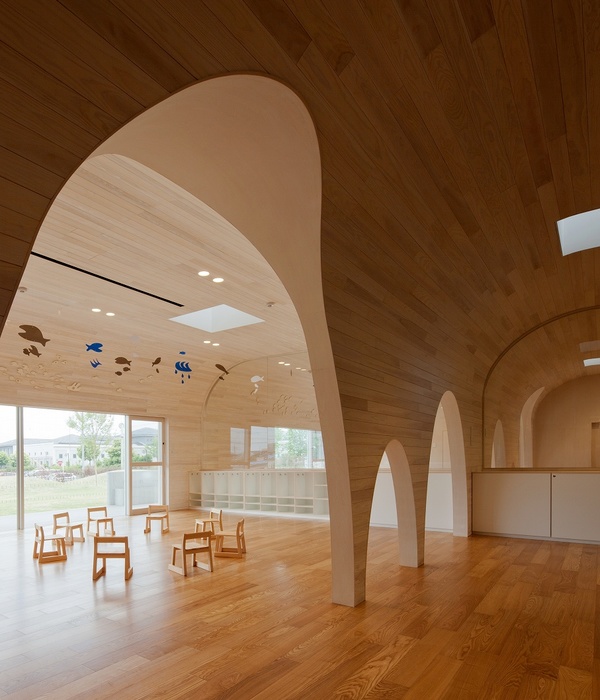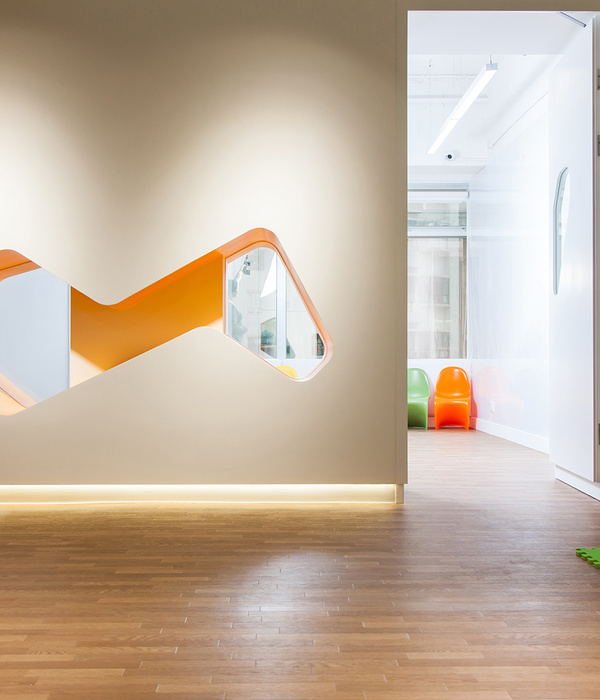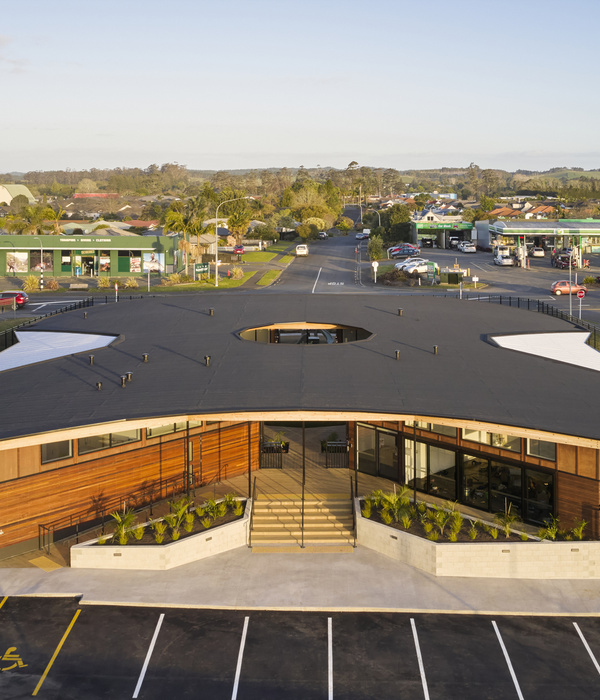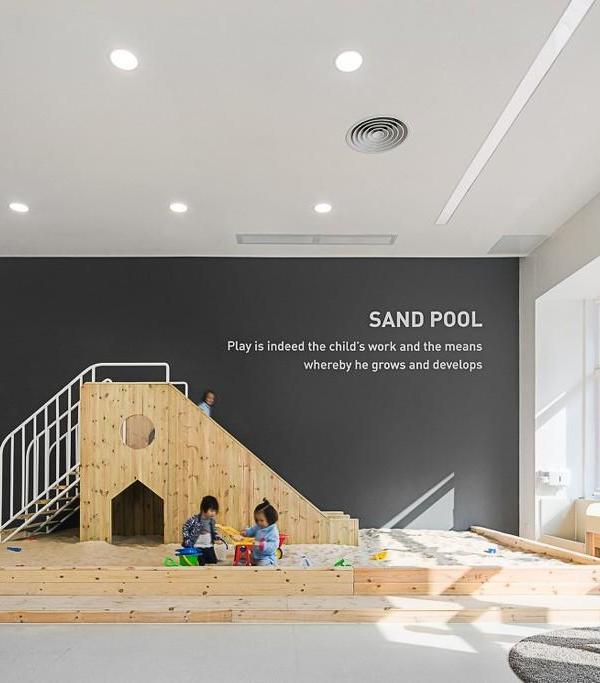Sasaki designed Dartmouth College’s House Center Pilots located in Hanover, New Hampshire.
In 2014, Sasaki completed a study of Dartmouth College’s residential life experience. Following recommendations from this study, the college officially moved to a house system in 2016. This change will strengthen community, promote continuity of friendship over students’ college careers, and increase opportunities for deeper intellectual engagement through informal interactions. The six house communities are formed from clusters of existing residence halls, many of which were built between 1920–50. As this housing stock had not been built to accommodate student life needs, four communities required additional common space to support the new house programming. Sasaki designed two temporary House Centers to meet this need.
The design team embraced the concept of “temporary” buildings to rethink traditional models of residential life construction. A demonstration of the team’s forward-looking thinking, the structures provide several benefits. Low cost and simple design enabled fast construction to support the new system; flexible programming enables the discovery of what spaces work best in support of future residence hall construction; and the buildings can be adapted to suit future uses.
These two buildings were completed in time for the Fall 2016 semester and have been an immediate success with students. Several students have commented on how these buildings provide a space that was previously lacking. These buildings offer a “living room” feel—more casual than the library, more intimate than the dining hall, and more social than the traditional residence halls.
The architectural styles vary, reinforcing the experimental intent. House Center A is a tensile membrane structure that emits a soft glow at night, while House Center B is a wood frame building with cement-board cladding and floor-to-ceiling windows. Both have open floor plans and exposed structural and mechanical systems. Movable furniture encourage students to “own” the space, testing configurations that complement their needs.
Architect: Sasaki Photography: Jane Messinger
21 Images | expand images for additional detail
{{item.text_origin}}

