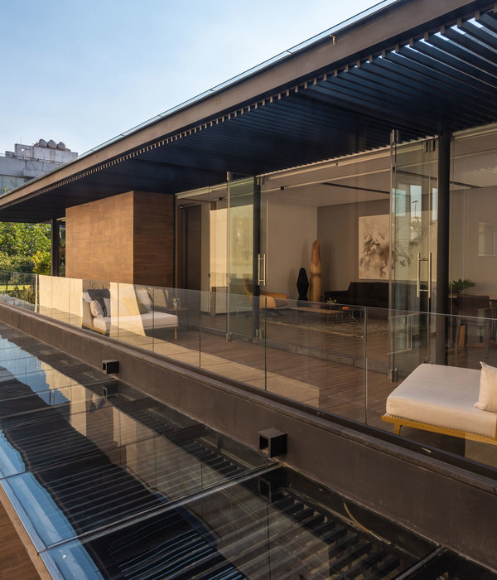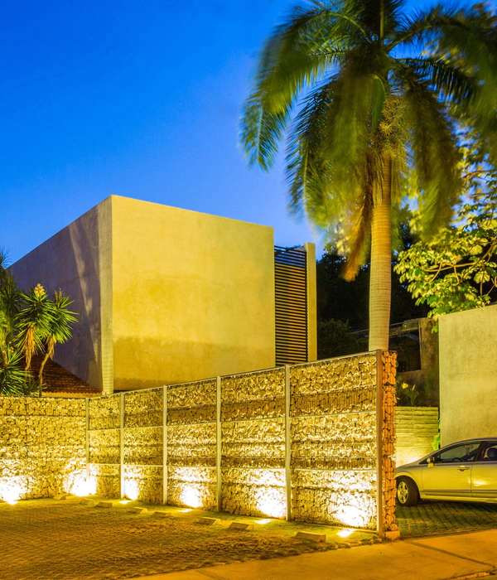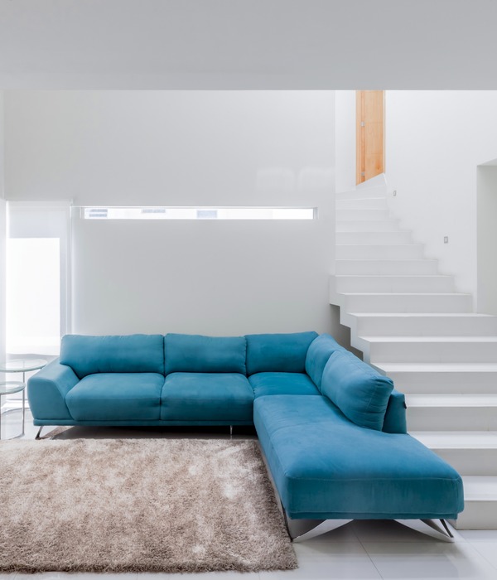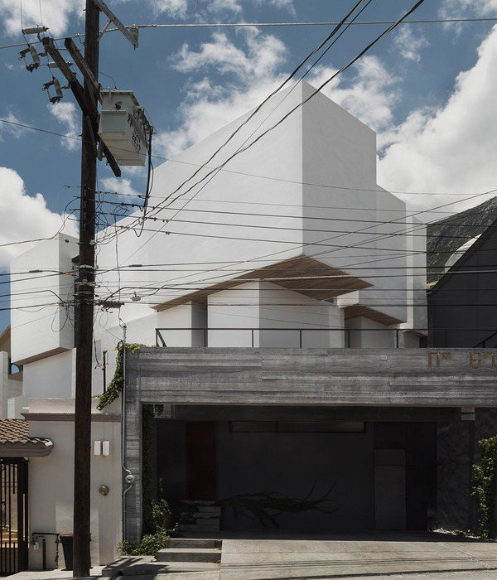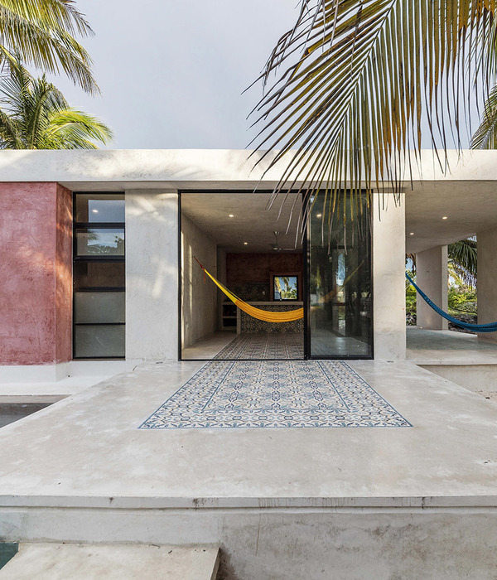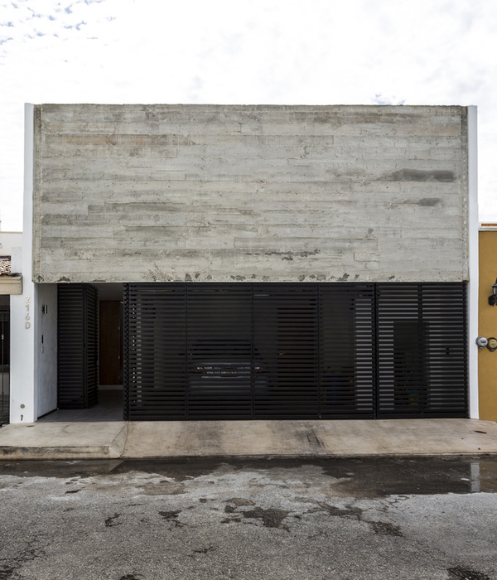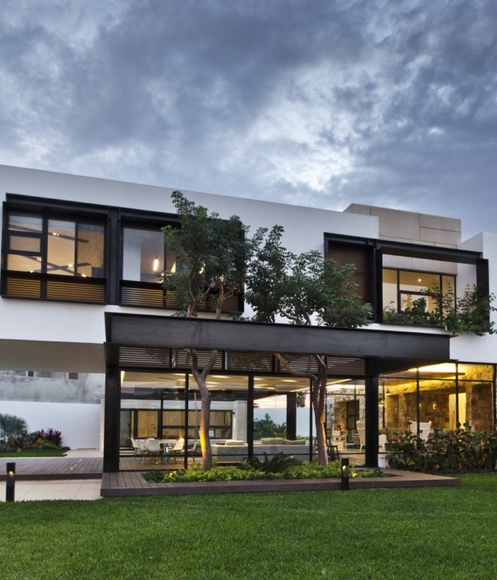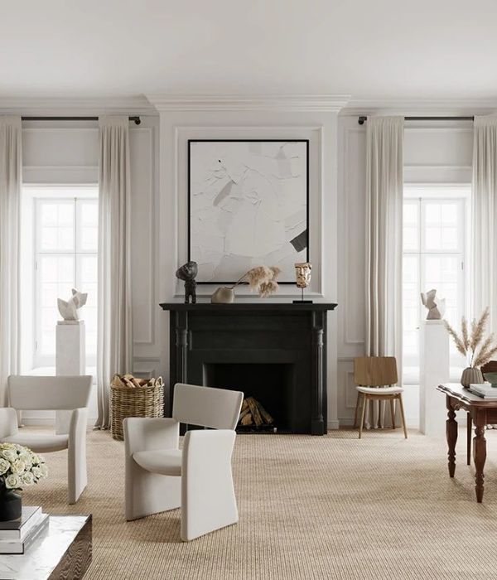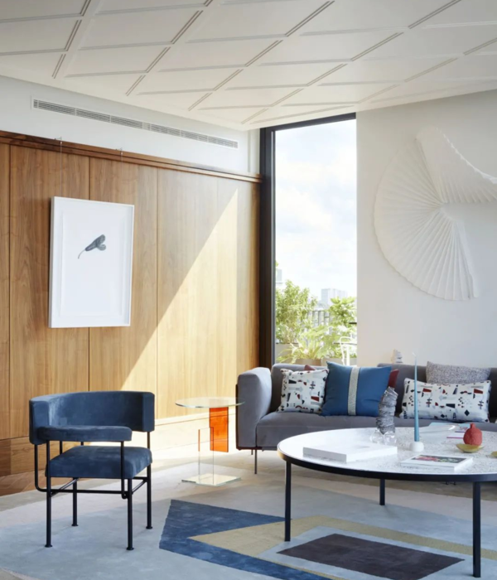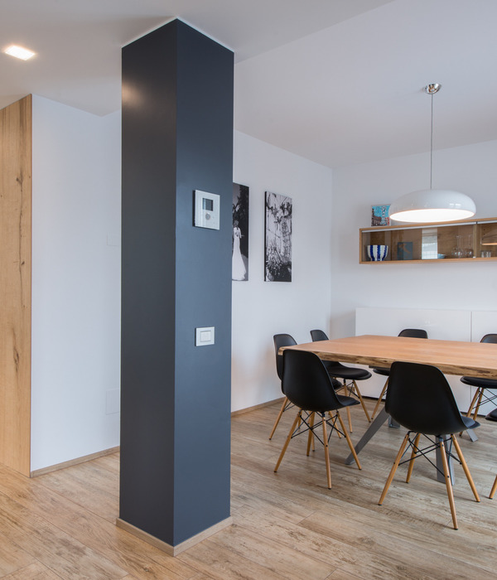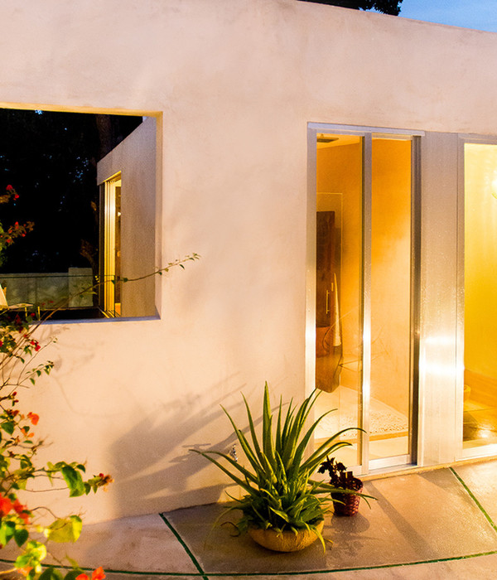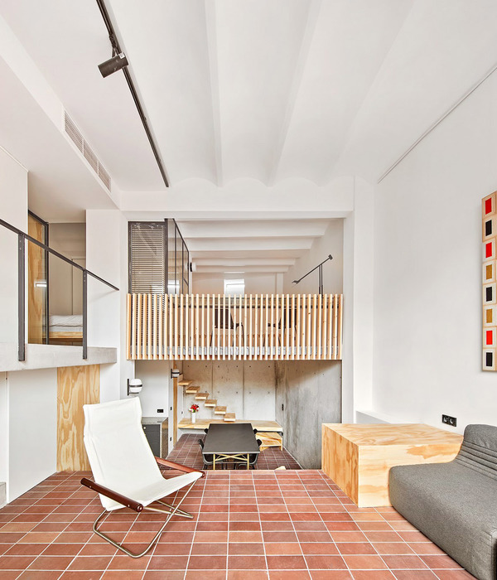© Aitor Estévez Olaizola
Aitor Estévez Olaizola
架构师提供的文本描述。VIL·la Urà尼亚是十九世纪末的一个小住宅,是著名天文学家Josep Comas i Solà的家,位于巴塞罗那Sarrià-Sant Gervasi区。社区的重新密集使得大楼和周围的小花园围在两堵大隔墙之间。新的设施综合体承担了使现有建筑和花园重新焕发生机的挑战,将它们合并到一座环境影响小、能耗低的新建筑中。新设备面积超过3200平方米,特别适合使用中间空间,自然加热,由几个重叠的过滤器组成的大立面关闭,以适应外部条件,提供一个植物立面,伴随着用户的所有活动。
Text description provided by the architects. Vil·la Urània is a small residence of the late nineteenth century that was home to the renowned astronomer Josep Comas i Solà, in the district of Sarrià-Sant Gervasi in Barcelona. The re-densification of the neighbourhood left the building and the small surrounding garden encased between two large dividing walls. The new complex of facilities assumes the challenge of giving a new life to the existing building and gardens by incorporating them into a new building with low environmental impact and reduced energy consumption. The new equipment, with more than 3200m2, stands out for the use of intermediate spaces, naturally heated, closed by a large facade formed by several overlapping filters that adapt to the external conditions, providing a vegetal facade that accompanies the users in all their activities.
© Aitor Estévez Olaizola
Aitor Estévez Olaizola
Cross Section
维拉的预先存在修复了整个建筑群的地面和一楼。双通道连接着阴谋街道。调整后的斜坡路径和外部楼梯解决垂直通信问题。室外楼梯的轻盈增加了通风,并解决了与邻居的软连接,可以俯瞰建筑物。别墅成为建筑群的枢纽。
Villa's pre-existence fixes the ground level and the first floor of the whole complex. A dual access communicates the plot streets. An adapted ramp path and an external staircase resolves the vertical communications. The lightness of outdoor staircase increases the ventilation and resolves a soft connection with the neighbours that look over the building. The villa becomes the hub of the complex.
© Aitor Estévez Olaizola
Aitor Estévez Olaizola
扩建是一座高大狭窄的建筑,面向东南,有一个大走廊,一个半独立的温室,一个被动的系统,以温暖和刷新会议地区和非正式活动以及建筑物的流通。这一中间空间在夏季充当冬季温室和遮阳房屋,并通过将受热区域与外部隔开而起到热床垫的作用,从而减少了建筑的能源需求。立面自动适应室外环境。室内温度传感器作用于玻璃正面,必要时完全打开。外部传感器通过在夏季的折叠百叶窗上测量太阳辐射。不同物种形成的内人工林在夏季提供了一种清新的感觉,而冬季则减少了它的体积,以便捕捉太阳辐射。建筑围护结构设计的目的是为了实现低的热透过率、最小化的热桥和高度的密封性。
The extension is conceived as a tall and narrow building, oriented to Southeast with a large gallery, a semi- detached greenhouse, a passive system to warm and refresh the meeting areas and informal activities as well as the circulation of the building. This intermediate space works as a winter greenhouse and as a shaded house in summer, and acts as a thermal mattress by separating the heated areas from the outside, reducing the energy demand of the building. The facade adapts automatically to outdoor conditions. Indoor temperature sensors act on the glass facade, opening it completely when necessary. Outside sensors measure solar radiation by acting on the folding shutters in summer. The inner plantation formed by different species provides a pleasant sensation of freshness in summer, while in winter reduces its volume to allow to capture the solar radiation. The building envelope has been designed to achieve low thermal transmittance, minimize thermal bridges and a high level of tightness.
Axonometry
该建筑突出的是,大量使用的材料,低环境影响,再生来源和迅速可再生。木结构和木匠,木铝幕墙或麻纤维隔离板。
The building stands out by the intense use of materials with low environmental impact, recycled origin and quickly renewable. Wooden structures and wooden carpentry, wood-aluminium curtain walls or hemp fibre isolation panels.
© Aitor Estévez Olaizola
Aitor Estévez Olaizola
Vil.la Urà尼亚被设计为一座几乎为零能源的建筑(NZEB)。它的能耗很低,所需能源的一部分是在自己的建筑中产生的。选择了高效的主动系统。地热热泵,11口井,100米深,提供加热和冷却适应化和热水生产。照明为LED,安装了19 kWPIC的光伏产品。20.000升的地下蓄水池收集雨水,用于整个种植园的灌溉系统。
Vil.la Urània has been designed as a Nearly zero-energy building (nZEB). Its energy consumption is very low and part of the required energy is generated at the own building. High efficient active systems have been chosen. Geothermal heat pump with 11 wells 100m deep provides heating and cooling acclimatization and hot water production. The lighting is LED and it has photovoltaic production with 19kWpic installed. 20.000 litres buried tank collects rainwater to be used on the irrigation systems over the plantation all over the facade.
该建筑已获得甲级能源认证和LEED白金认证。
The building has achieved Class A energy certification and LEED Platinum certification.
Installation 02
Installation 02
© Aitor Estévez Olaizola
Aitor Estévez Olaizola
Architect SUMO Arquitectes SLP, Yolanda Olmo
Location Carrer de Saragossa, 29, 08006 Barcelona, Spain
Architects authors of the work Marc Camallonga, Jordi Pagès, Pasqual Bendicho, Yolanda Olmo
Area 3242.0 m2
Project Year 2017
Photographer Aitor Estévez Olaizola
Category Sustainability & Green Design
Manufacturers Loading...
{{item.text_origin}}

