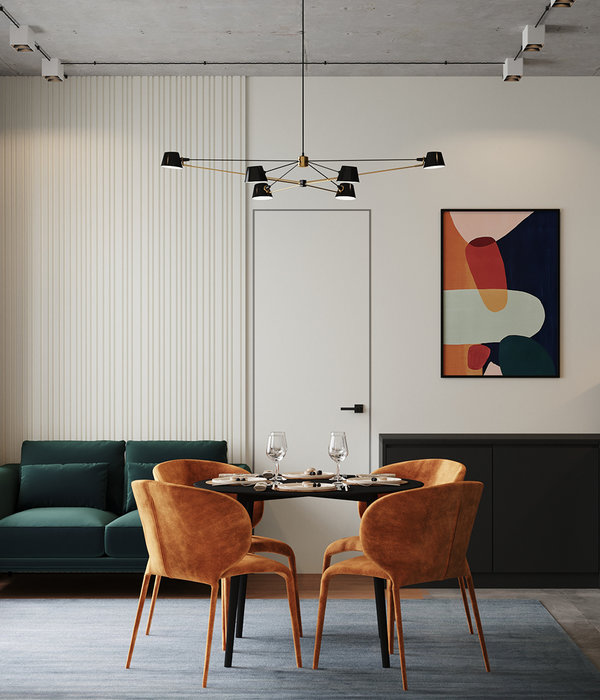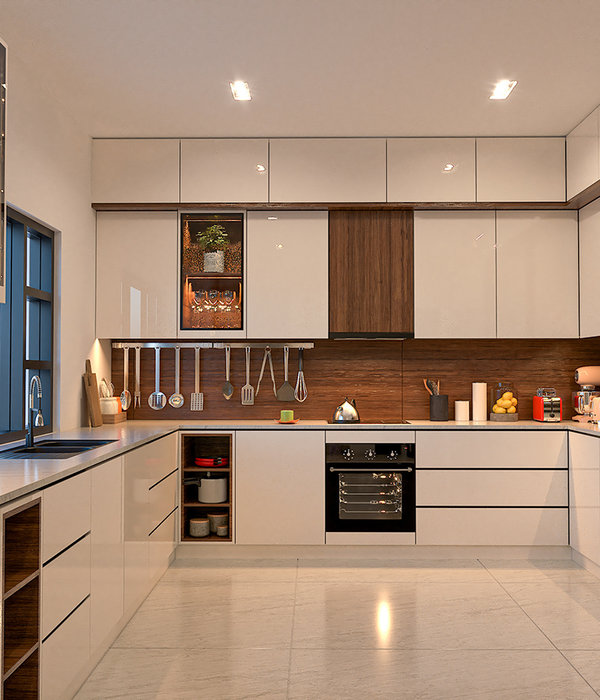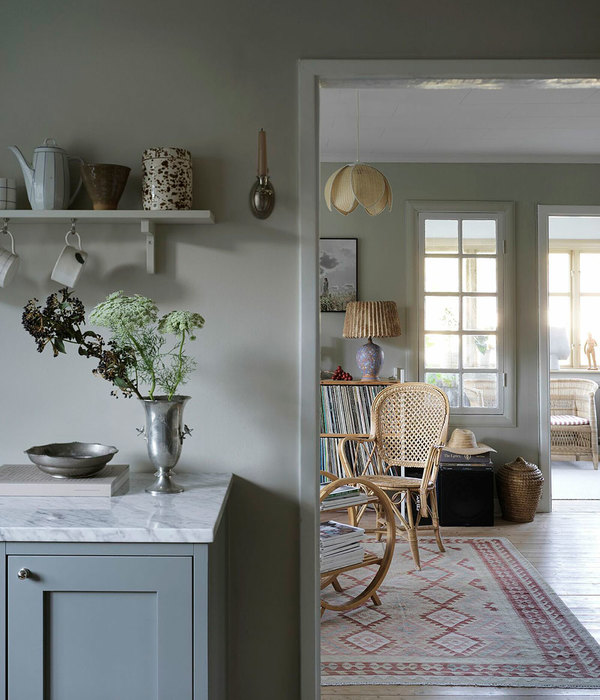英文名称:Mexico Two courtyards
位置:墨西哥
设计公司:Munoz Arquitectos
摄影师:David Cervera
我们受到了一对已婚夫妻的委托,他们想让我们设计一栋能够嵌入一个小场址的住宅(场址前部宽8米,纵深30米),这个场址位于一个稠密而又困难的环境中。这对夫妻的孩子已经长大离家了,他们想要一栋简单的住宅,住宅要是没有阻碍的、而且还要有一个很强烈的现代感。住宅的布局以不中断的利用住宅的正面和后部的扩建部分为基础,这是为了即便在小面积的可利用空间中都能够感觉到一种空间感。
我们沿着建筑体量的末端定义出了两条轴线,每一条轴线的宽度都是1.5米。所有的服务区域--卧室、厨房、食品室、化粪池--都被集中在了建筑体量的南端;所有的流通空间都位于建筑体量的北端。这在两条轴线中间创造出了一个5米×5米的已调节空间。按照这样的结构顺序,我们设置了两个天井,这是一种过滤光线的手段。因此,尽管住宅的场址很狭窄,但是连接起来的空间还是拥有宽阔的视野。
We received a commission from a married couple to design a house to be built on a small plot (with an 8-meter frontage and a depth of 30 meters) inserted within a dense and difficult context. The couple, whose children had already left home, asked us for a simple house, obstruction-free and with a strongly contemporary feel.The layout is based on the idea of using the frontage and the rear extension without interruptions to give a sense of space even with the small area available.
Two axes were defined along the ends of the building, each measuring 1.5 meters wide. All of the services –bathrooms, kitchen, larders, and septic tanks –are grouped together at the south end; all the circulations are at the north. This enables a 5-by-5 meter modulated space between the two axes. Within this sequence of structures, two patios were arranged as a means of filtering the light. Therefore the areas are connected to afford wide open views despite the compactness of the plot.
墨西哥两院落住宅外部实景图
墨西哥两院落住宅内部实景图
墨西哥两院落
住宅平面图
墨西哥两院落住宅立面图
墨西哥两院落住宅草图
{{item.text_origin}}












