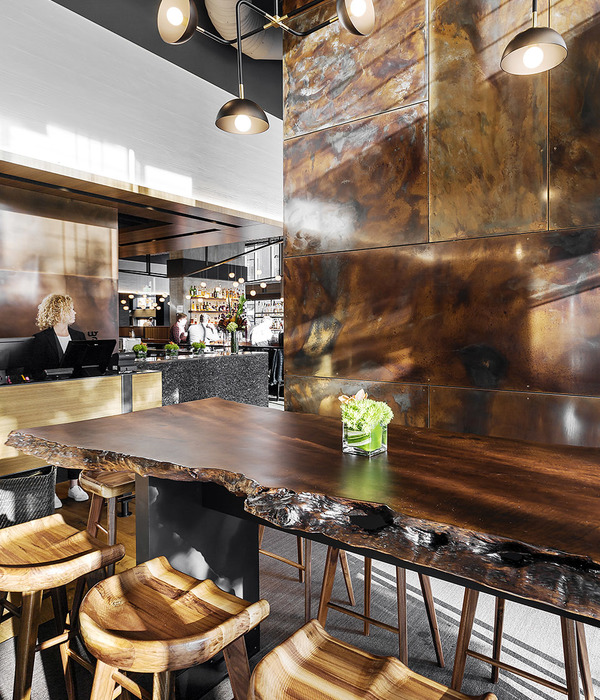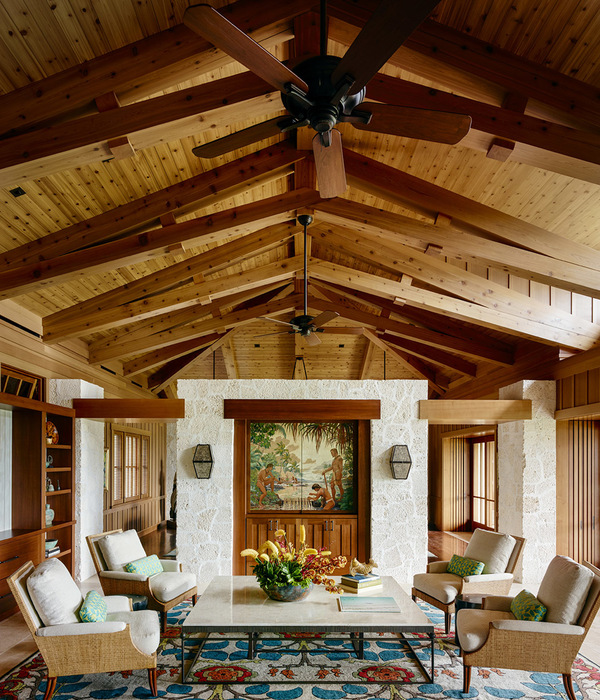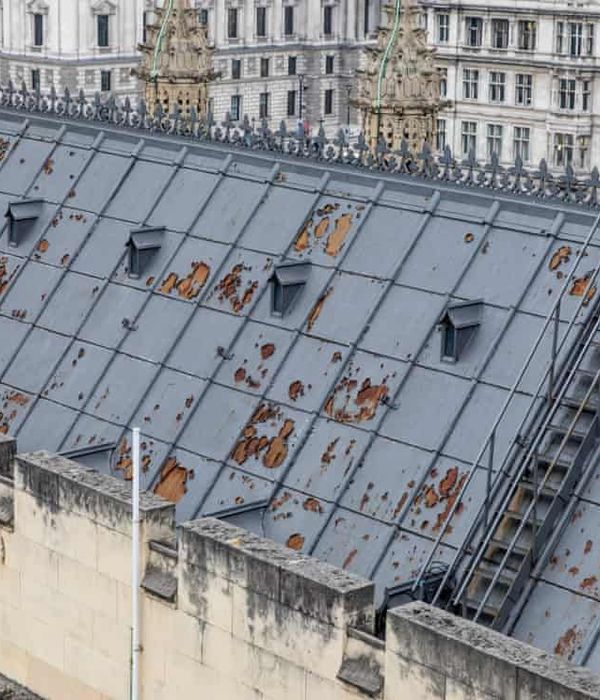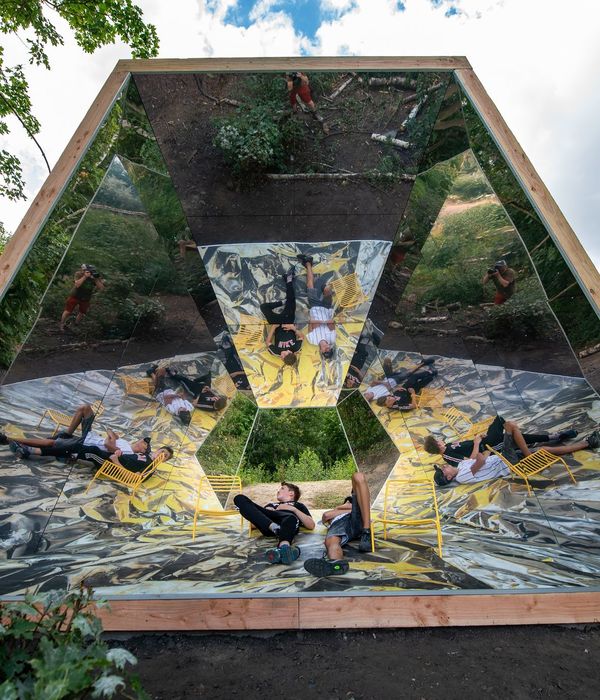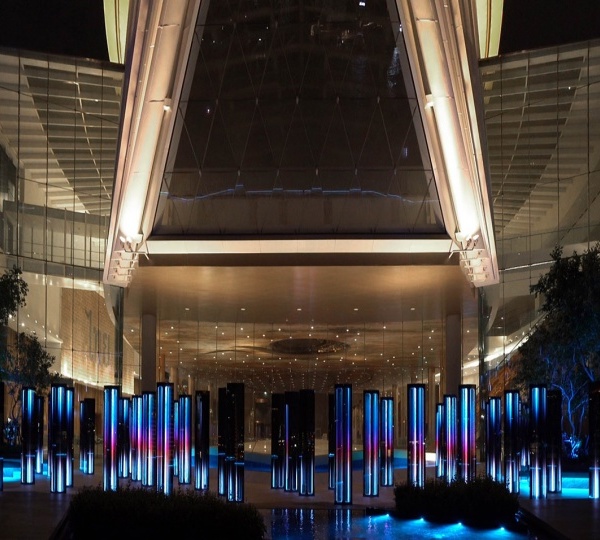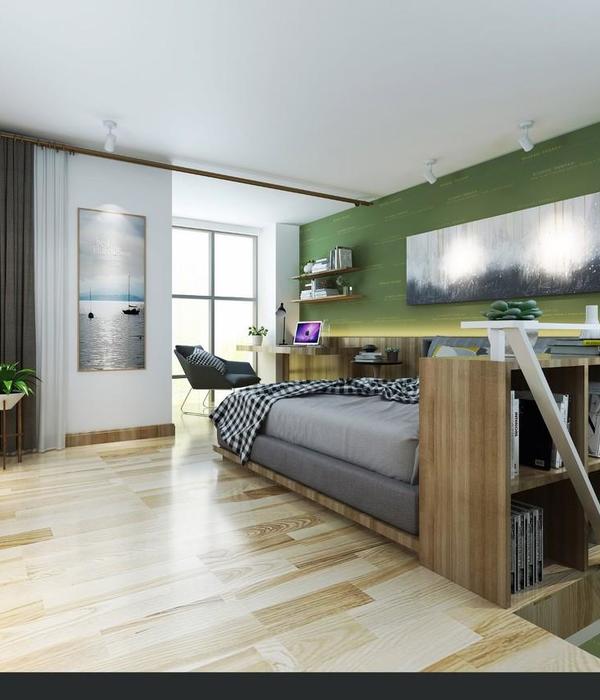在巴塞罗那古埃尔公园附近一栋建于1924年的建筑中,有一套带两层半地下室的公寓,本次项目旨在对这套公寓进行整体改造。该房屋位于向西倾斜的地块上,可欣赏Tibidabo山的美景。原始建筑的状况极差,房间严重缺乏光线和自然通风,不同楼层之间的关系也非常散乱。地下室实际上已经废弃多年,只能通过室外楼梯才能进入。如此糟糕的状况在需要团队给出全面干预的同时,也为他们带来了令人兴奋的挑战:将困难转化为打造极具个性的独特住宅的机会。
▼上层空间概览,overview of the upper space © Jose Hevia
Project for the total renovation of a two-story semi-basement house in a 1924 building located near Park Güell, in Barcelona. The house is located in a sloping terrain with west orientation and views of the Tibidabo Mountain. The original construction was in very poor condition. The rooms were completely lacking in light and ventilation, and communication between the different floors of the building was complicated. The lower basement had been practically abandoned for years, and access was only possible via an outside staircase. This poor starting point required a comprehensive intervention. At the same time, it posed an exciting challenge: to transform the difficulties into the opportunity to achieve a unique home with a marked personality.
▼公寓原貌,the original view of the apartment © Jose Hevia
首先,团队决定重新定义每个空间的用途,并将不同楼层相互连通。他们选择了最适合空间衔接的自然色调手作材料来运用在五层楼中,通向室外的两个自由出口也彼此连通。地下室底层被由下至上地改造成一间可以直接通向庭院的明亮套房。为了将这层楼融入整套屋子,并为其提供一个从内部进入的通道,则必须要开凿1.2米的土地以建造新的楼梯。这种干预系统既确定了房屋的特征,也成为了其中的核心元素。挖掘工程创造出一个被裸露混凝土挡土墙环绕的双重高度空间。
▼地下室剖面图,basement section © Jose Hevia
The first decision consisted of redefining the uses of each space and articulating the different levels of the construction. It was then necessary to choose the materials (handcrafted and in natural shades), which were best suited to favoring the connection of the spaces and which were distributed over five floors with two free exits to the outside, connected to each other. From the bottom to the top, the lower basement was converted into a bright suite with an exit to a courtyard. In order to integrate this floor in the whole of the house and to offer it an access from the inside it was necessary to excavate 1.2 meters of land, necessary to build a staircase. This intervention completely determined the character of the house and became a central element. The excavation created a double height space, surrounded by exposed concrete retaining walls.
▼位于地下室的卧室,bedroom in the basement © Jose Hevia
▼通往上层空间的楼梯,stair leads to the upper space © Jose Hevia
木制锻件被引入空间以强化结构,并在空间之间充当半透明的过滤器。它赋予了空间温暖的气息,形成了具有强烈视觉力量的板条雕塑。一方面,水平的木板条标志着地板之间的过渡。另一方面,垂直板条也被用来打造工作室的桌子和长凳。
▼起居空间中的木制锻件,wooden forgings in the living space © Jose Hevia
To reinforce the structure, a wooden forging was introduced that works as a translucent filter between spaces, bathing them in warmth and at the same time creating a slatted sculpture with great visual strength. On the one hand, the horizontal wooden slats that mark the transition between floors; on the other, the vertical slats used for the studio table and for the construction of a bench.
▼顶楼办公空间和卧室,top floor office space and bedroom © Jose Hevia
▼从卧室看向办公空间,view from the bedroom to the office space © Jose Hevia
该木质结构像一个“摇篮”般,轻轻地包裹着餐厅的空间。宽敞的餐厅空间连接着通往厨房、盥洗室和储藏室的通道。位于空间中部的内部喷漆混凝土壁炉既是空间中的重要元素,也是通往起居区的一个台阶。在上层空间,工作室、盥洗室、淋浴间,以及作为核心元素的卧室与连接生活区的更衣室,都有着各自不同的用途。在客厅,上层房间的衣柜以桌上书库的形式延伸。
▼剖面透视,cross-sectional perspective © Jose Hevia
This wooden structure, which gently wraps up like a “Yurikago” cradle, crowns the space destined for the dining room, a large space that articulates the access to the kitchen, the lavatory and the storeroom, presided over by a concrete fireplace lacquered in the oven, which in turn serves as a step to access the living area. On the upper floor different uses were won with the creation of a studio, lavatory, and shower and, as a central element, a bedroom with dressing rooms that connect with the living area. In the living room, the wardrobes of the upper room are extended in the form of a desk library.
▼从餐厅看向客厅和阳台,view from the dining room to the living room and balcony © Jose Hevia
▼厨房,kitchen © Jose Hevia
团队在上述更衣室的下方打造了一个“壁龛”(凹间):在“和室”(一种传统日式房间)的上方升起的一个小空间,其中放置了带有传统日式装饰元素的物品。除了不同的层次和用途之外,屋内所有的空间交流都非常顺畅。液压陶瓷的红褐色地板更是在空间中建立起了一种连续的关系。
Just below the aforementioned dressing room, a “Tokonoma” is created: a small space raised above a “Washitsu” (Japanese style room), whose objects contained in it are essential elements in traditional Japanese decoration. Beyond the different levels and uses, all the spaces in the house dialogue very fluently, and establish a relationship of continuity thanks to the reddish-brown flooring of the hydraulic ceramics.
▼书柜和“壁龛”,bookshelf and the Tokonoma © Jose Hevia
通过在入口处创建新的开口,室内对自然光的需求得到了满足,它既有着采光井的效果,也同时保证了房屋的交叉通风。为了提高能源效率,团队决定采用空气热能解决方案:从环境中获取能量以提供辐射供暖、热水和乳香,以保障所有空间和楼层的正常运作。
▼浴室,bathroom © Jose Hevia
The need to gain natural light in the interiors was resolved with the creation of new openings, in that of the entrance. With these, the effect of a light well was created and cross ventilation of the house was also guaranteed. In order to improve energy efficiency, it was decided to apply aerothermal solutions, which allow energy to be captured from the environment to supply radiant heating, as well as hot water and frankincense to ensure proper functioning in all spaces and levels.
▼顶层平面,the top plan © Jose Hevia
▼起居层平面,the living area plan © Jose Hevia
City:Barcelona Floor area:101.05 m² Usage:Residencia Year:2020 Photography:Jose Hevia
{{item.text_origin}}

