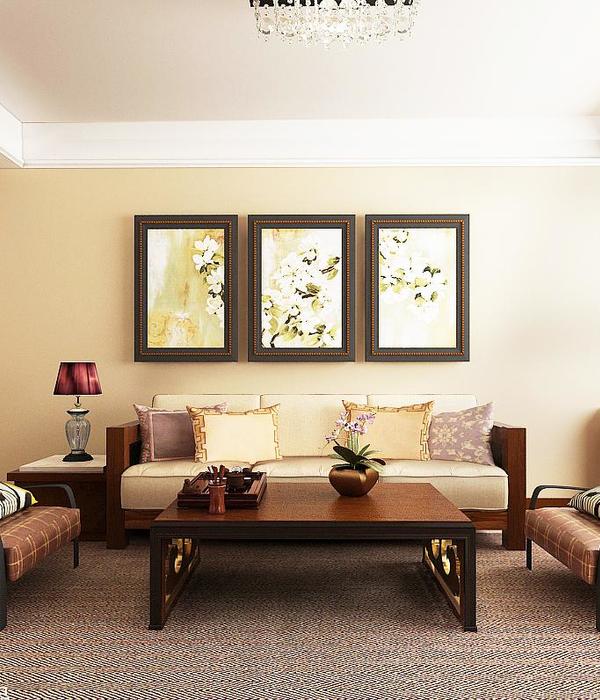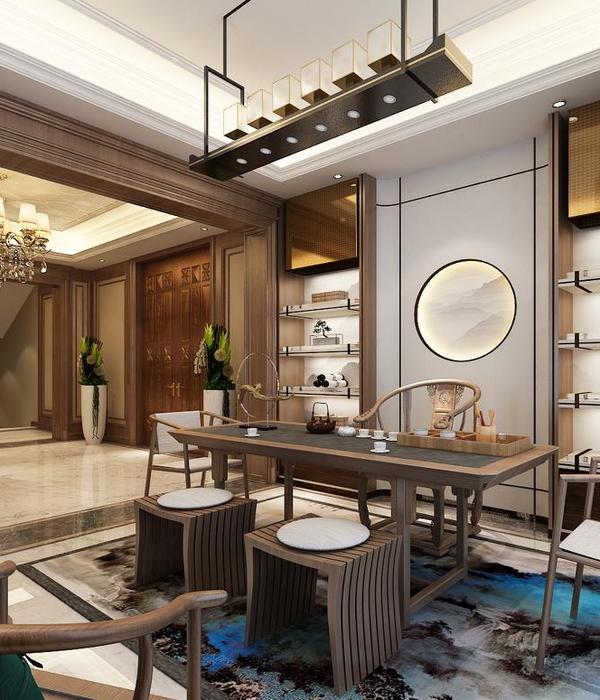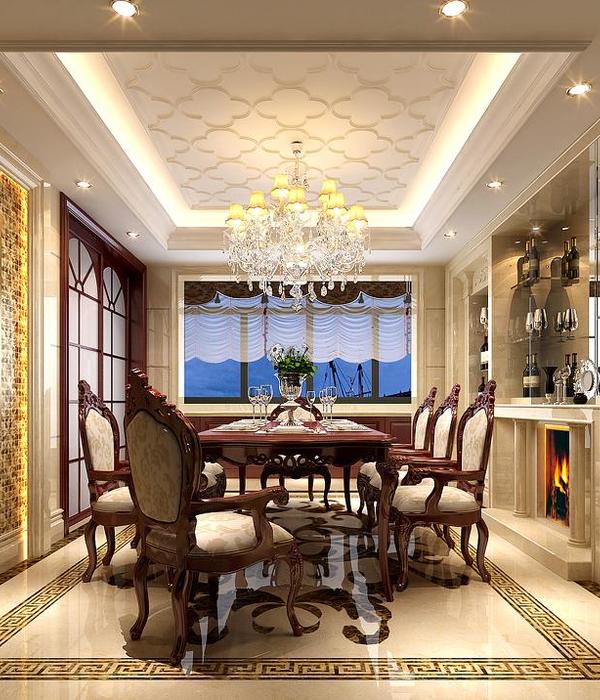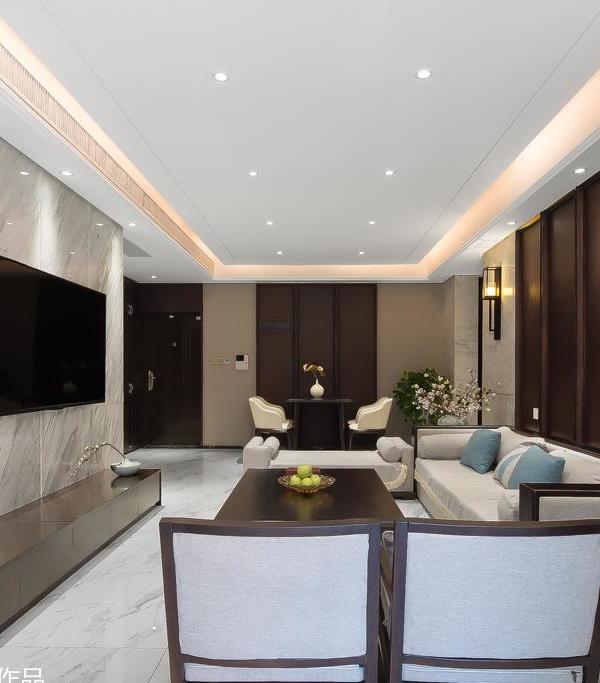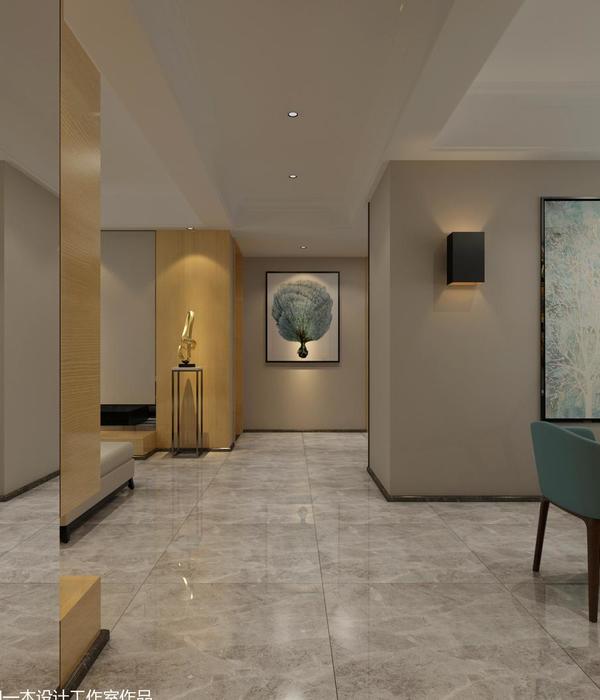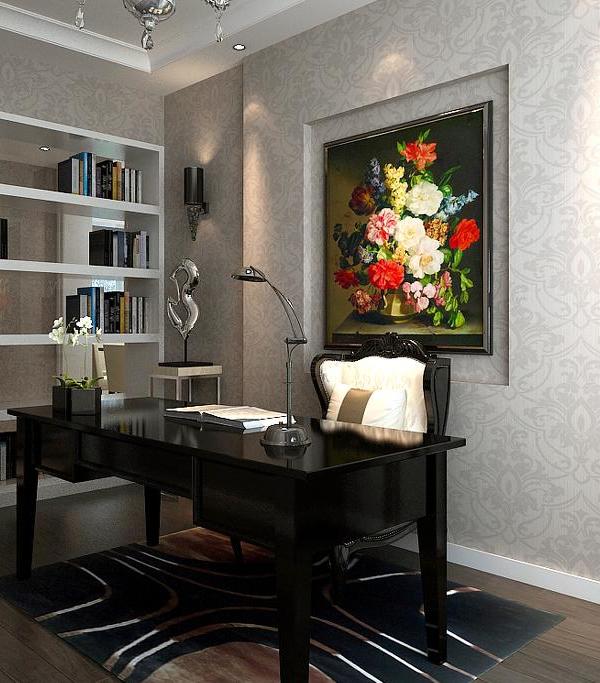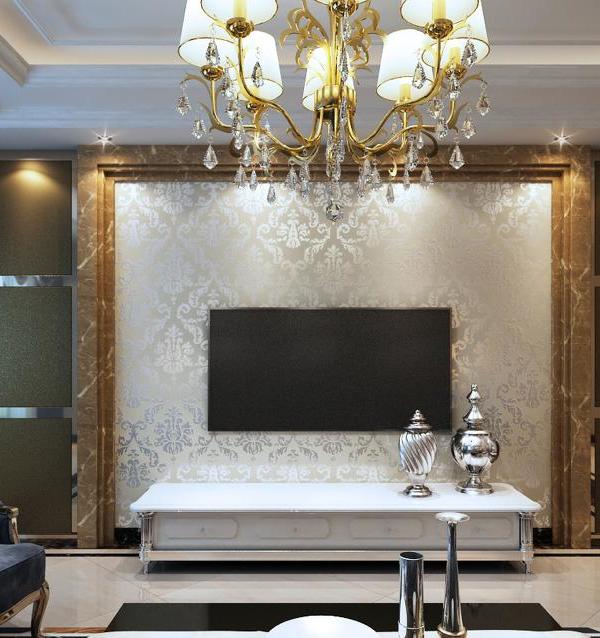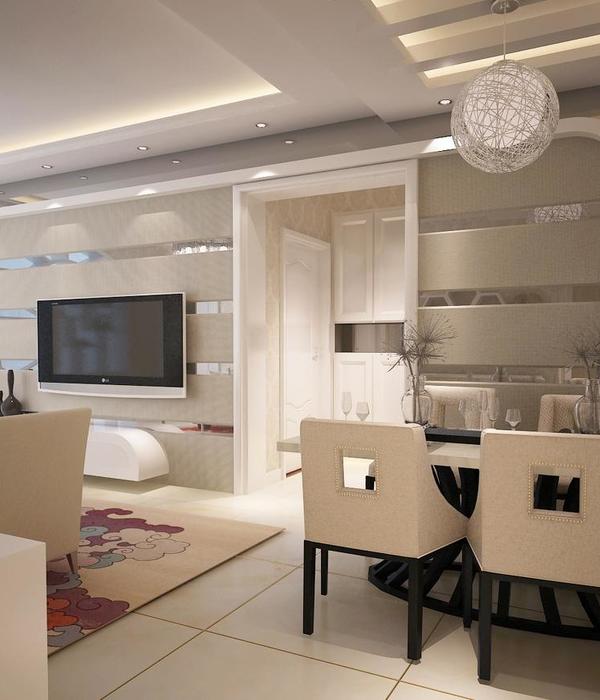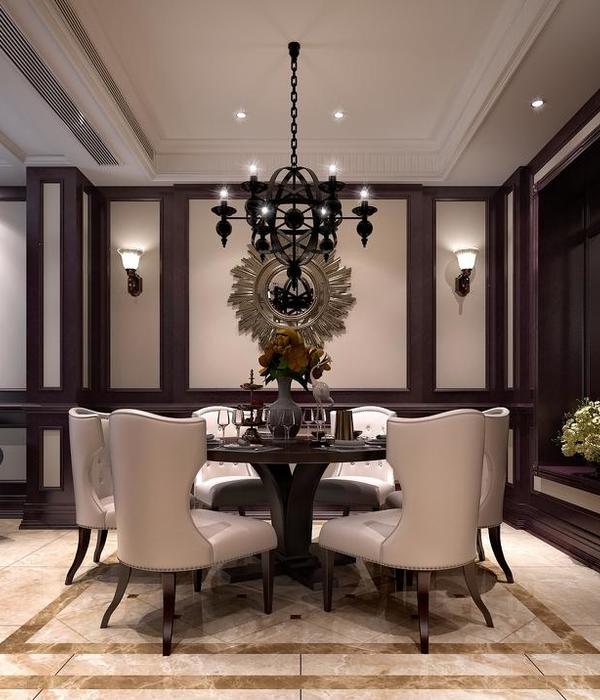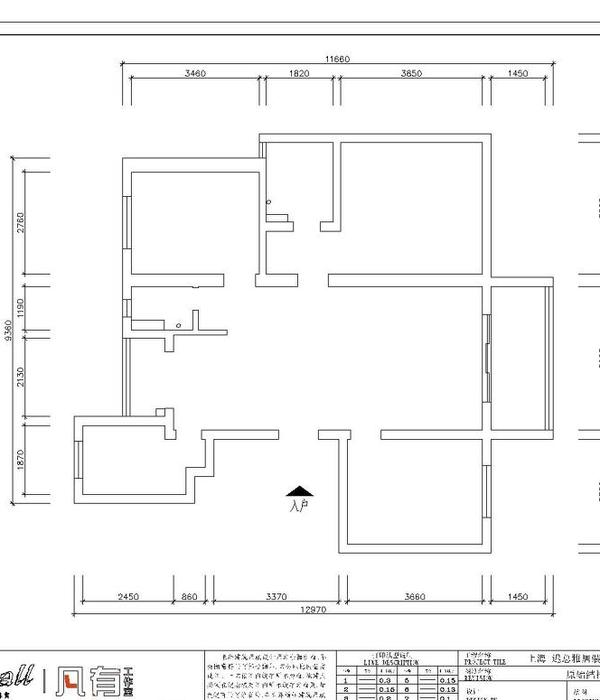来自
ASLA
Kua Bay Residence by
Lutsko Associates
项目概述
PROJECT STATEMENT
这幢位于夏威夷干燥的科纳火山海岸的单户住宅,利用塑造土地的自然力量,将材料设计融入环境,并在景观中嵌入人类的审美体验。项目场地位于从山顶到海洋两处极致夏威夷景观的横断面。设计团队合作打造了一系列室内外生活空间,追溯山海间的故事,发掘夏威夷的地质和文化历史,并采用可以完美再现周围景观独特的色彩和纹理的材料。从场地靠山的一侧开始,一系列的空间从熔岩基岩的裂缝中涌现,穿过一个类似淡水绿洲的内部庭院,最终面朝广阔的海洋开放。访客的旅程也会在与远处广阔的大海融为一体的泳池甲板上结束。
This single family residence on Hawaii’s dry, volcanic Kona shore draws on the elemental forces that shaped the land to contextualize its material design and embed human aesthetic experience within the landscape. The site is on a transect from a mountain top to the ocean, two extremes of the Hawaiian landscape. The design team collaborated to develop a series of indoor-outdoor living spaces that trace the narrative from mountain to ocean, taking cues from Hawaii’s geological and cultural history. The material choices serenely distill the unique colors and textures of the surrounding landscape. Beginning on the mountain side of the site, a sequence of spaces emerges from a cleft in lava bedrock, proceeds through a freshwater oasis-like interior courtyard, finally opening out to an expansive view of the ocean. The visitor’s journey terminates at the pool deck where the pool emulates and seemingly merges with the vast ocean beyond.
▲场地平面:一系列空间从熔岩基岩的裂隙中出现,经过淡水绿洲般的内部庭院,最终向广阔的海洋开放。Site Plan:A sequence of spaces emerges from a cleft in lava bedrock, proceeds through a freshwater oasis-like interior courtyard, finally opening out to an expansive view of the ocean.
项目说明
PROJECT NARRATIVE
在过去的5000年中,熔岩溢流至夏威夷岛的西部,凝固成原始的岩石海岸,在经过巨大的地质翻搅活动后最终形成了科纳海岸。Kua Bay住宅坐落在一座仍然活跃的火山和太平洋之间,利用塑造土地的自然力量,将材料设计融入环境,并在景观中嵌入人类的审美体验。贯穿于整个设计过程中的审慎协作确保了建筑与景观设计的完美统一。
在夏威夷干燥的科纳海岸降雨十分稀少,顽强的野生灌木和草类紧贴在光秃秃的岩石上。该地点因其广阔的海景以及漂浮于地平线上的Kaho’olawe岛而被选中。客户为他们的家人和宾客构想了一个宁静而充满禅意的度假胜地,且项目中最好有采用当代、简洁的方式来打造的泳池和娱乐空间。
在前期勘探场地时,设计团队发现入口车道和建筑场地的大部分都刻进了十英尺深的熔岩床内。这一奇特的现象在入口处虽然遮挡了海景,但也提供了一个观察剩余岩层的独特视角。设计团队并未试图建造或挖掘更多的熔岩,而是捕捉到了深层挖掘场地的潜力,计划利用岩石熔岩墙来构筑室外居住空间。
场地的朝向是对设计方案的第二个影响因素。这块狭长的土地坐落在附近Hualalai山顶和海岸之间的横断面上。在夏威夷,人们常常依据山脉和海洋来确定方向。由于主要道路都沿着海岸线,所以“Mauka”、“mountain side”和“Makai”、“ocean side”这些词通常比“North”和“South”更具导向性。作为回应,该场地的设计序列也从熔岩中浮现出的独特景观空间开始,到海洋全景结束。
设计的第三个本土景观元素是Anchialine池塘,这是一种在山脉和海洋之间常见的淡水源。在世界各地的火山和热带岛屿间,水往往会渗透到多孔的新熔岩基岩中,并在低海拔处聚集成水池。从历史上看, Anchialine池塘为饮用和灌溉提供了淡水,也为水生生物提供了独特的栖息地。景观设计师的灵感来自山脉、海洋和前面提到的横断面上的充满生机的Anchialine池塘。水和岩浆在重力作用下流淌到海洋中,成为贯穿场地的主要引导力量。
场地之旅始于山地景观,车道是从十英尺厚的原始火山岩中切开的一条弧形通道。黑色玄武岩卵石如同熔岩一般,从一面墙蔓延至另一面墙,填满了整个挖掘边缘。当代、精致的铺路材料用来打造家里的岩石景观,并与粗糙的地形形成对比。狼尾草和一缕缕的Kiawe树为周围的自然景观增添了色彩和质感。入口大厅强化了精致的野生熔岩景观,凤凰木深入玄武岩路面。风化钢板和成排的钢条包围了庭院空间,遮挡了内部视线。
在汽车场地之外,一系列倒影池还可以缓解恶劣的地形,将游客吸引到绿洲般的空间中。围绕着生活空间的中央庭院,依据汇集了淡水的anchialine池塘的概念而建造。随着干旱的景色褪去,脚下的石头也被松软的草坪取代。倒影池中的水从石墙中出现并流入庭院,增强了自然熔岩的雕塑特征。草坪另一侧种植的两排tabebuia树,呼应了住宅的轻盈优雅。
建筑规划中没有走廊,取而代之的是有屋顶的室外通道。住宅坐落在一个石质基座上,地面与景观融为一体,穿过室内生活空间的一个大型开口创造出了远眺海洋的全景景观。景观设计师和建筑师合力打造一栋栋相连的室内外空间。客房通往隐藏在熔岩层中,种植着芋头、生姜、波利尼西亚作物,且参考了anchialine池塘的阴凉天井。
精心挑选的材料将这片独特土地的颜色和纹理完美再现。车道上的玄武岩鹅卵石与原始的熔岩地貌形成了鲜明的对比。轻质玄武岩石板组成了悬浮的台阶和房子的基座,与建筑材料及周围的熔岩场地相匹配。金黄色的砾石与熔岩地上野草的颜色遥相呼应,水池里经过精心挑选的石瓷砖用以衬托大海的蔚蓝。
访客可以穿过郁郁葱葱的中央庭院,透过房间的滑动玻璃门眺望大海。起居空间通往与无边泳池齐平的优雅露台,其内置的家具、花盆和火坑为业主提供了充足的用餐、休闲和娱乐空间。这些内置元素所具有的安静极简主义,消除了边缘居住景观所带来的空间焦虑感。
▲无边泳池:泳池映照着天空,与甲板齐平。石砖池将科纳海岸的蓝色映入其中,并与远处的海洋相连。Negative-Edge Pool:The negative-edge swimming pool mirrors the sky and sits flush with the deck. The stone tile pool pulls the blue of the Kona coast into the site and connects to the ocean beyond.
▲小庭院:玄武岩庭院坐落在原始熔岩壁和金属站点壁之间,金属间的分离空袭显现出一望无际的绿洲。Autocourt:The basalt autocourt flows between raw lava walls and metal site wall. A parting in the metal reveals a glimpse of the oasis beyond.
▲风化钢制屏风:风化钢制面板、杆充当着起居空间的门槛,并遮挡了室内庭院。Weathered Steel Screen:Weathered steel panels and rods scribe a threshold to the living space and screen the interior courtyard from view.
▲透过主宅看海景:主宅勾勒出了远处的大海,使人们意识到了整个场地的重力效应。石头基座将房屋的底部与地平线对齐,采用相同材料的悬浮台阶通往主要生活空间。View through Main Hale:The main hale frames the ocean beyond, making one aware of its gravity throughout the site. A stone plinth aligns the base of the house with the horizon. Floating pavers of the same material lead to the main living space.
▲倒影池和主庭院:围绕着生活空间的中央庭院,依据汇集了淡水的anchialine池塘的概念而建造。一系列倒影池还可以缓解恶劣的地形,将游客吸引到绿洲般的空间中。Reflecting Pool and Main Courtyard:This central courtyard, encompassing the living spaces, is built from the concept of an anchialine pond, where freshwater collects in lava rock. A series of reflecting pools offers respite from the harsh landscape, pulling visitors into an oasis-like space.
▲客房平台:渗入客房露台的倒影池增强了天然熔岩的雕塑特性。Guest Terrace:Reflecting pools enhance the sculptural characteristics of the natural lava as it spills into a guest room terrace.
▲访客露台上的钢制杆屏:风化的钢杆可营造隐私并在客房露台上制造有趣的景观。Steel Rod Screen at Guest Terrace:Weathering steel rods create privacy and play for a guest room terrace.
▲进入门槛:风化的钢板、玄武岩鹅卵石和浮动台阶在野外景观中呈现出灰色和红色调。线性倒影池充当了干旱的周围景观和绿洲内部之间的界限。Entry Threshold:Weathered steel panels, basalt cobbles and floating pavers pick up gray and red hues in the wild landscape. A linear reflecting pool marks the threshold between the arid surrounding landscape and oasis interior.
▲内部庭院:郁郁葱葱的中央庭院一侧是粗糙的熔岩墙,一侧是低矮的石柱墙。干净的当代建筑形式增强了周围原始熔岩石的力量。Interior Courtyard:The lush central courtyard is bordered by a rough lava wall on one side and a low stone plinth wall on the building side. Clean contemporary built forms intensify the power of the surrounding raw lava rock.
▲风铃木林:数排充满间隙的风铃木增加了内部庭院的沉静感。Tabebuia Bosque:Rows of airy tabebuia trees add to the inner courtyard’s sense of calm contemplation.
▲住宅的景色:起居室延伸到宽敞的甲板和无边泳池上。甲板和家具材料的设计简单沉静,广阔的海岸景观占据了整个空间。Views from Main Hale:The living space steps out onto a gracious deck and negative edge pool. Deck and furniture materials were designed to sit quietly, allowing the expansive coastal view to dominate the space.
▲Kaho‘olawe岛的日落景色:泳池甲板延伸到干旱的熔岩床中,平静的池面反射出温暖的夏威夷天空。View of Kaho‘olawe Island at Sunset:The pool deck extends into the arid lava bed, while the swimming pool reflects the warm Hawaiian sky.
▲泳池甲板:泳池甲板上设置有家具、花槽和火坑,为业主提供了用餐、休息和在夏威夷阳光下娱乐的空间。Pool Deck:The pool deck, with built in furniture, planters and fire pit, provide spaces for the owners to dine, lounge, and play in the Hawaiian sun.
▲园区庭院入口区域:入口处的钢制面板和围杆间闪烁着阳光,在其干净的几何形状和周围的山地景观之间产生张力。Threshold to Autocourt:Steel panels and rods at the entry pattern light while creating tension between their clean geometric forms and the surrounding mountain landscape.
▲车道和入口大门:一条从原始熔岩中切出的十英尺深的弧形通道被用作车道。黑色玄武岩卵石如同熔岩一般,从一面墙蔓延至另一面墙,填满了整个挖掘边缘。Drive and Entry Gate:The driveway cuts an arcing channel ten feet deep into the raw lava rock. Black basalt cobbles flow from wall to wall, filling the edges of the excavation like a flow of lava.
PROJECT NARRATIVE
Immense geological churning formed the coast of Kona, as lava spilled onto the western reaches of the island of Hawaii and solidified into a raw, rocky shore over the last 5000 years. Poised between a still active volcano and the Pacific, the Kua Bay residence calls on these powerful natural forces to contextualize its material design and embed human aesthetic experience within the landscape. Thoughtful collaboration throughout the design process ensured that the architecture and landscape design were integrated into a seamless composition to achieve these results.
Rainfall is scarce on the lava beds of Hawaii’s dry Kona coast, with hardy wild shrubs and grasses clinging on to bare rock. The site was selected for its expansive ocean view with the island of Kaho‘olawe floating on the horizon. The clients imagined a calm and contemplative vacation retreat for their family and guests. The program called for a swimming pool, spaces to entertain, with a contemporary, minimalist approach to materials and planting.
When the design team visited the site, they discovered that the entry drive and much of the building site were carved ten feet down into the lava bed. This surprising feature hid the ocean from view upon arrival but offered a unique view of the remaining rock formations. Rather than trying to build up or excavate more lava, the design team saw potential in the deeply excavated site, using the rocky lava walls to frame the outdoor living spaces.
The site’s orientation was a second influence on the design approach. The lot is long and narrow, lying on a transect between the nearest mountain top, Hualalai, and the coast. In Hawaii, the mountains and ocean always define direction. The words Mauka, mountain side, and Makai, ocean side, are often more useful than North and South, as the major roads all follow the coastline. In response, the site design sequences distinct landscape spaces that emerge from lava rock and culminate in a sweeping view of the ocean.
A third element of the native landscape that informed the design is the Anchialine pond, a fresh water source often found between mountains and ocean. In volcanic, tropical islands worldwide, water tends to seep through porous young lava bedrock and gather in pools at low elevations. Anchialine ponds historically provided fresh water for drinking and irrigation, as well as unique habitat for aquatic life. The landscape architect took inspiration from the mountains, the ocean and the lifegiving Anchialine ponds found along the aforementioned transect. Water and lava, drawn by gravity to the ocean, became the major guiding forces in the sequence of travel through the site.
The site journey begins in a mountain landscape. The driveway cuts an arcing channel through ten feet of raw lava rock on either side. Black basalt cobbles flow from wall to wall, filling the edges of the excavation like a lava flow. The contemporary, refined paving material is at home in the rocky landscape while contrasting with the rough landforms. Pennisetum grasses and wispy Kiawe trees pull in the color and texture of the raw surrounding landscape. The arrival court intensifies the refined interpretation of the wild lava landscape. Flame trees puncture the basalt paving. Weathered steel panels and rows of steel rods enclose the space and screen the interior courtyard from view.
Beyond the auto court, a series of reflecting pools offers respite from the harsh landscape, drawing visitors into an oasis-like space. This central courtyard, encompassing the living spaces, is built from the concept of an anchialine pond, where freshwater gathers in lava rock. The arid landscape falls away and the stone underfoot gives way to a springy lawn. To one side, reflecting pools enhance the sculptural characteristics of the natural lava as they emerge from the rock walls and spill into the courtyard. Two rows of tabebuia trees flank the other side of the lawn, echoing the airy refinement of the hale, or house.
The floor plan was conceived with no hallways, instead connecting rooms with covered outdoor passages. The house rests on a stone plinth to ground it in the landscape, while a large opening through the interior living space creates an aperture to the ocean beyond. The landscape architect and architect worked in tandem to create indoor-outdoor rooms that flow from one space to the next. Guest rooms open onto shady patios tucked into lava rock formations, planted with taro and ginger, Polynesian crops that reference anchialine ponds.
Materials were carefully chosen to serenely distill the colors and textures of this unique place. Basalt cobbles at the driveway contrast their simplicity with raw lava landforms. Slabs of lighter basalt make up floating steps and the plinth of the house, matching the building material and referencing the surrounding lava fields. Blonde gravel echoes the colors of wild grasses on the lava fields. Stone pool tiles were carefully selected to pick up the precise blue of the ocean.
From the lush central courtyard, visitors gaze through the main hale’s sliding glass doors for a glimpse of the ocean. The living space opens onto a gracious deck with a negative edge pool that sits perfectly flush with the deck. The deck terrace, with built in furniture, planters and fire pit, provides ample space for the owners to dine, lounge, and play. The quiet minimalism of all these built-in elements serves to eliminate distractions from the expansive sense of space at the edge of the inhabited landscape. The visitor’s journey terminates at the pool deck with the merging of constructed pool and ocean.
{{item.text_origin}}


