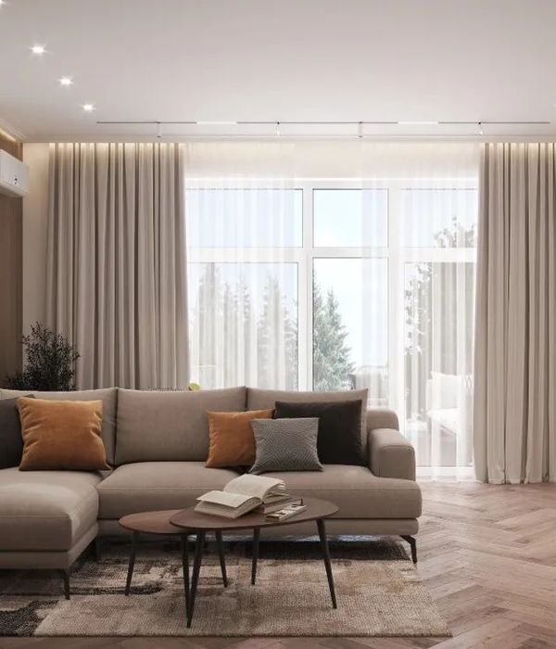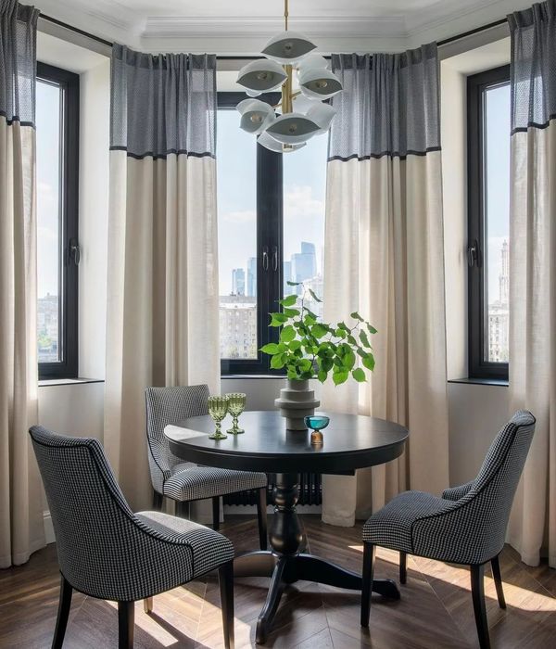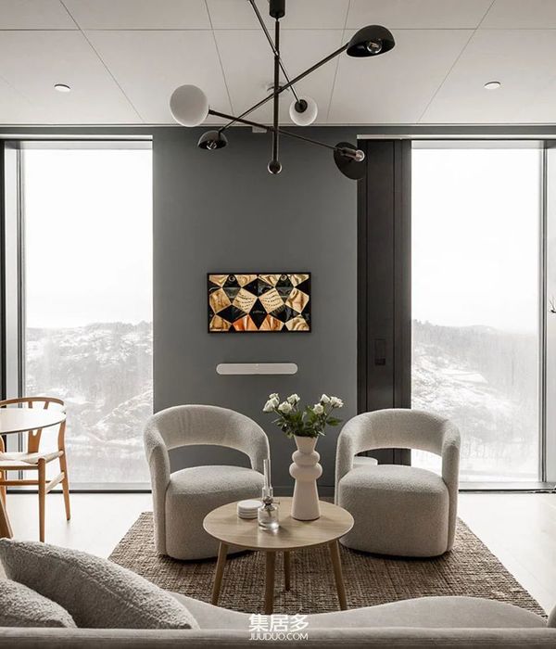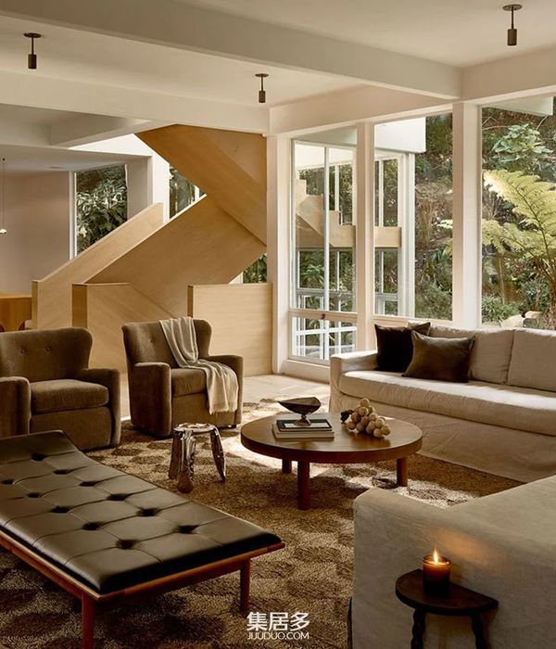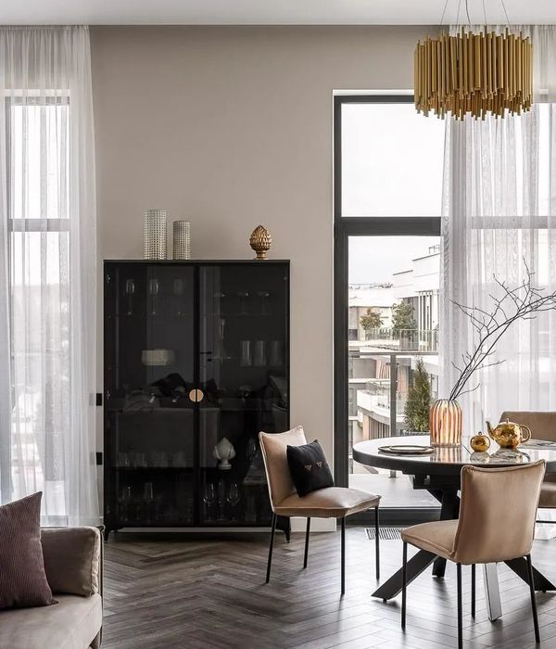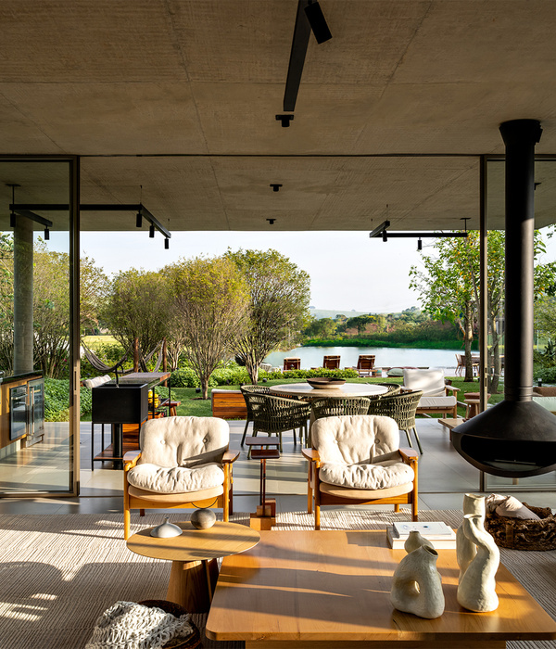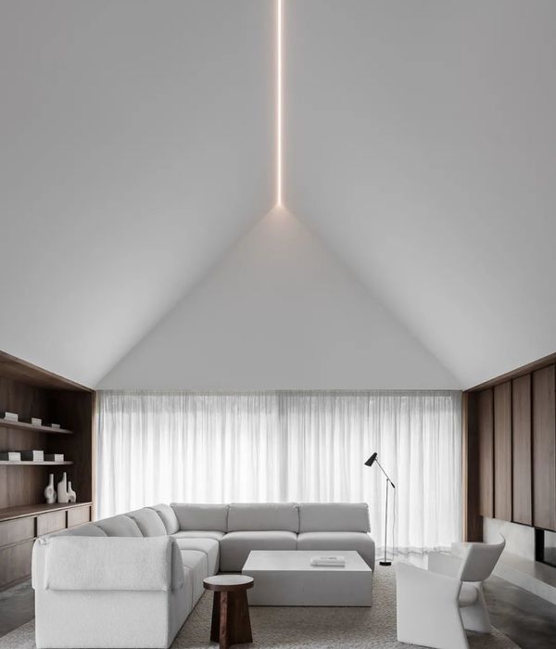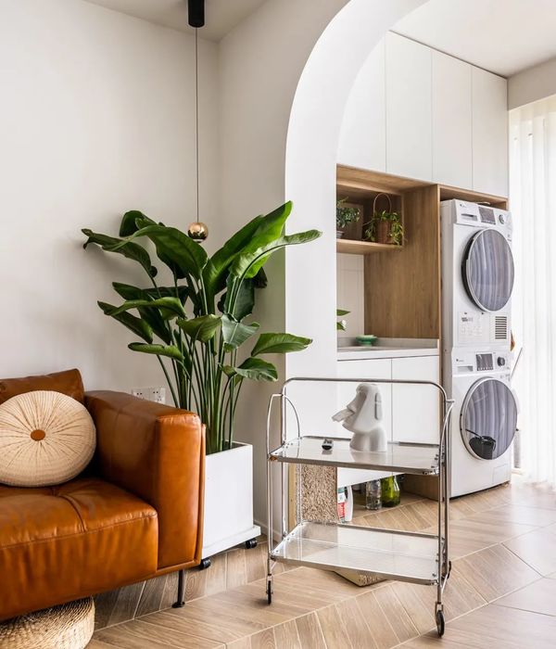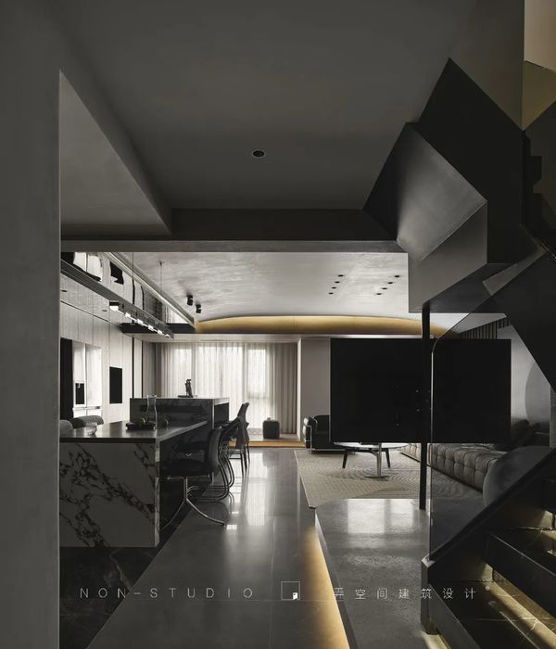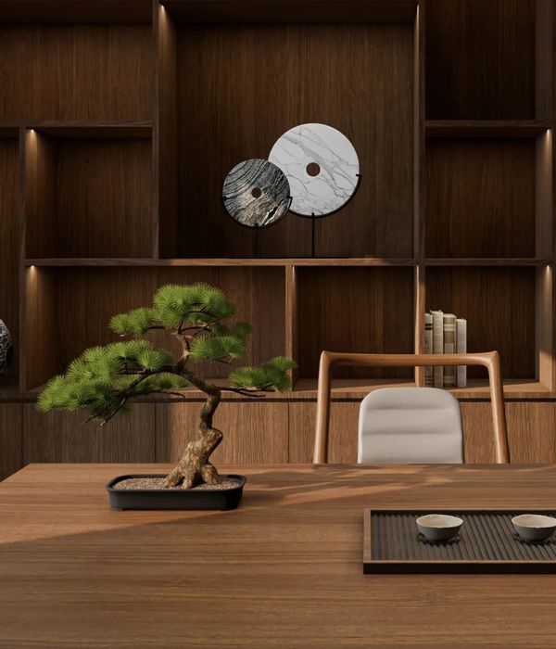Mexico
设计方:Taller Estilo Arquitectura
位置:墨西哥 尤卡坦半岛 梅里达
分类:居住建筑
内容:实景照片
图片来源:Alberto Cáceres Centeno
项目规模:149平方米
图片:29张
摄影师:Alberto Cáceres Centeno
这栋房子旁边有棵古树,是一棵美果榄,亦称果酱树。房间十分宽敞、透亮,建造时,非常注意减少对自然环境的影响。房子之前的结构、布局显然不能满足新住户的需求,还要进行大规模的改动。房子的设计给人一种住在大自然的感觉,更加亲近自然,让自然环境也成为房子的重要组成部分。
在之前的基础上,设计师优化了空间结构,重新布局。屋内的自然光线充足,通风流畅,每个房间都是如此。新建的部分位于东边,在古树和旧房子之间。中间还有庭院,北部和东部是开放的公共区域,后院周围都是绿色植物,郁郁葱葱的,环境很好。古树就在环形水池的边上,非常醒目。
房子的内外空间紧密相联,就像是住在大自然里,非常舒适。主卧室在楼上,看上去像是建在了树枝上。房子采用了滑动玻璃墙,打开后,外面的露台和内部相连,使得内部和外部的界限变得模糊,几乎不存在了,里面还有社交活动区和私人空间。
另一大特色就是家具的设计,衣柜、厨房和浴室的内部设计为房间增色不少,优化了空间布局。
所有外墙和水池采用抛光白水泥进行建造,坚固耐用,而且不用刷漆,便于维护。内部使用的是传统建材,更具有现代美。更换了旧地板,改成马赛克水泥地板,采用的都是纯色地板。而楼上是木地板,内层是竹子,外层为原木。改造后,房子的现有结构得到优化,让之前的旧房子焕然一新,既有历史感也有现代感。
译者: Odette
From the architect. Living in the environment. From the first visit to the site where the Tree House is located, three premises for the project were evident, “the permanence of an ancient Zapote tree, the need for more openness in the space, and to cause the least impact on the natural and built environments.”The existing structure that would have solved the previous requirements, would not cover the needs of the new inhabitants without making drastic changes.
The design led us to create a home that more than living with the environment, LIVES IN THE ENVIRONMENT. It not only respects the natural and built contexts but makes them an essential part of its character.The space was optimized reusing the entire existing structure, rearranging the areas and creating apertures capable of incorporating natural ventilation and lighting favorable for each area of the house, despite its unfavorable orientation.
The new building was added on the east side, between the Zapote tree and the existing building, thus defining two exterior areas, a cozy and intimate central courtyard that allows public areas to open to the north and east, and a wide backyard surrounded by the greenery of the immediate context, where the tree is the protagonist along with the circular pool, playing with the curved shapes of the building that enable us to keep the tree.
The Tree House in full, due to sliding glass walls, can be interpreted as a terrace where the boundaries between interior and exterior become blurred or practically nonexistent, a quality that is valid for both social and private areas.Another important element was to incorporate comprehensive design furniture in different areas, whether in closets, kitchen, bathrooms, allowing the spaces to be fully optimized.
All exterior walls and pool are finished with polished white cement prepared with “chucum” water, a traditional technique used in the area that creates an impermeable surface with greater durability without paint, while inside we respect the traditional materials, which in some cases were reinterpreted with a more contemporary aesthetic. Such is the case of the mosaic cement floors. The existing ones were reused in the first corridor, and on the rest of the ground floor they were changed by the same kind of flooring but with a solid color. Upstairs we used wood floors (bamboo inside and Dzalam outside) to reinforce the idea of the Tree House.
The result is a renovation that optimized the entire existing structure, respected its environment making it part of the design itself, and changed the image of a worn house for one that is totally contemporary and respectful of its past.
墨西哥尤卡坦半岛住房内部局部图
墨西哥尤卡坦半岛住房
墨西哥尤卡坦半岛住房图解
{{item.text_origin}}

