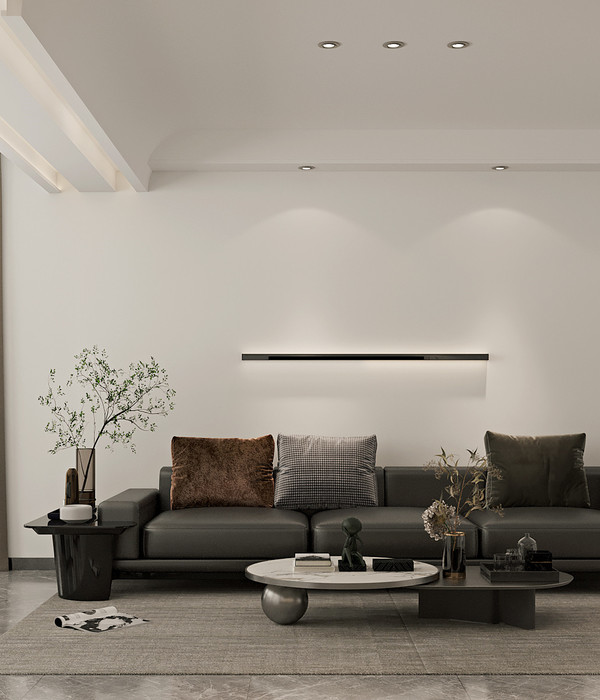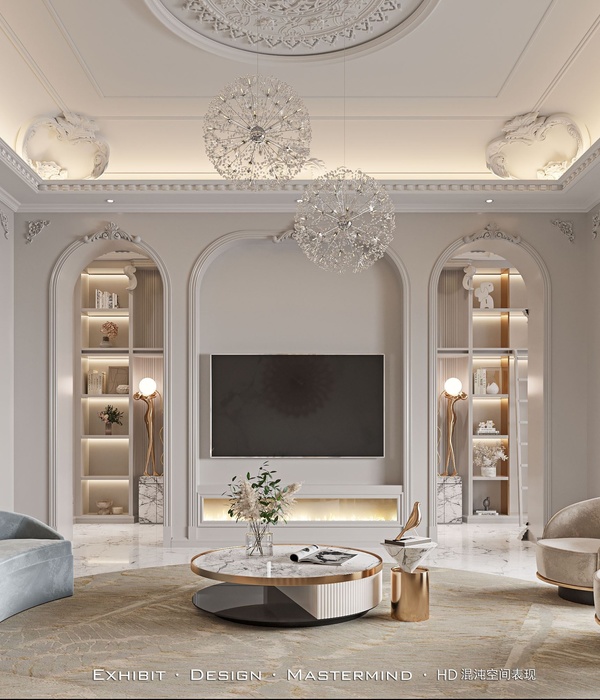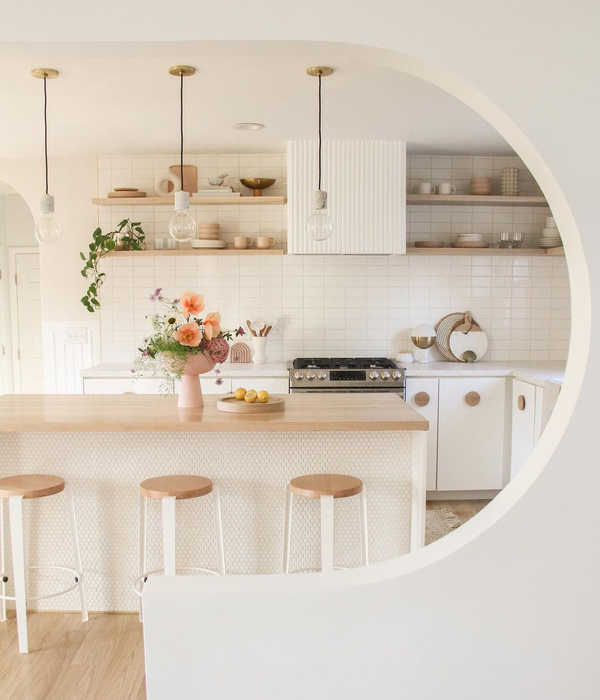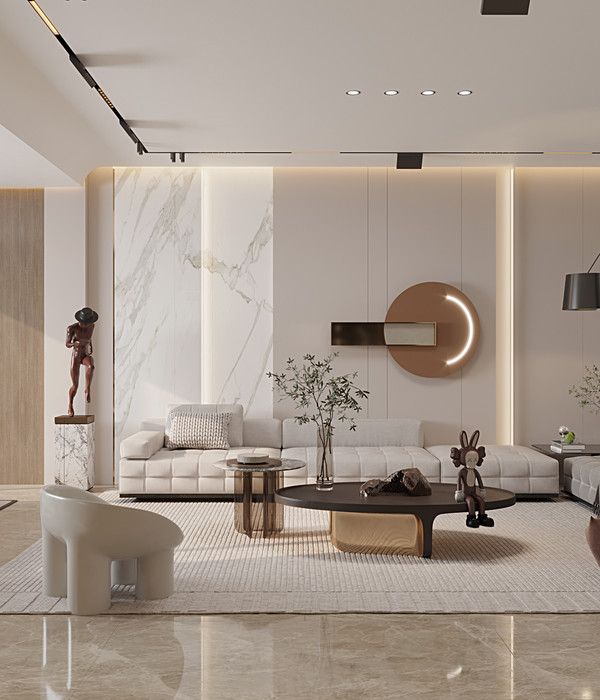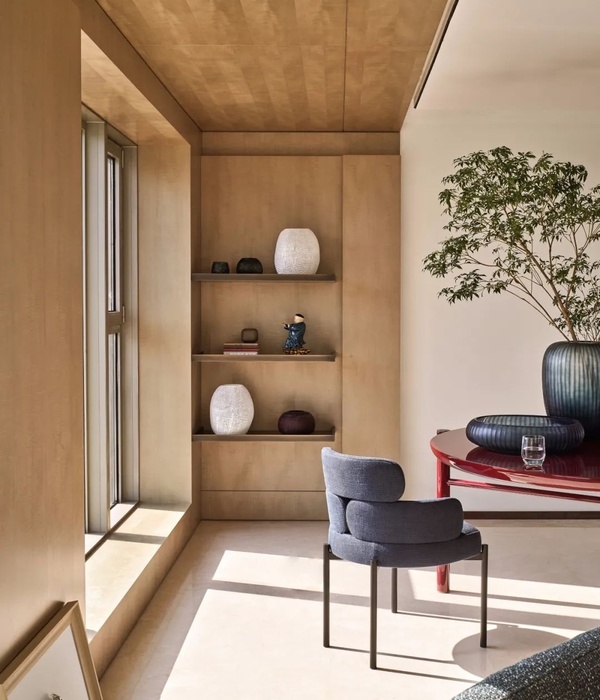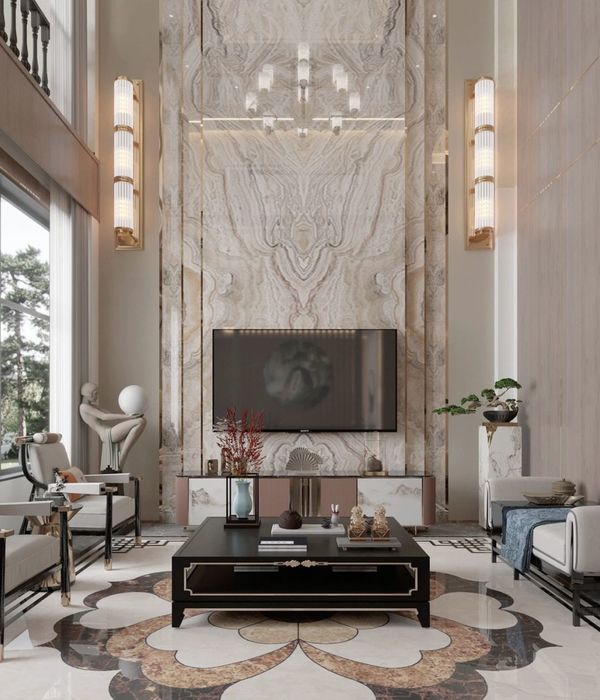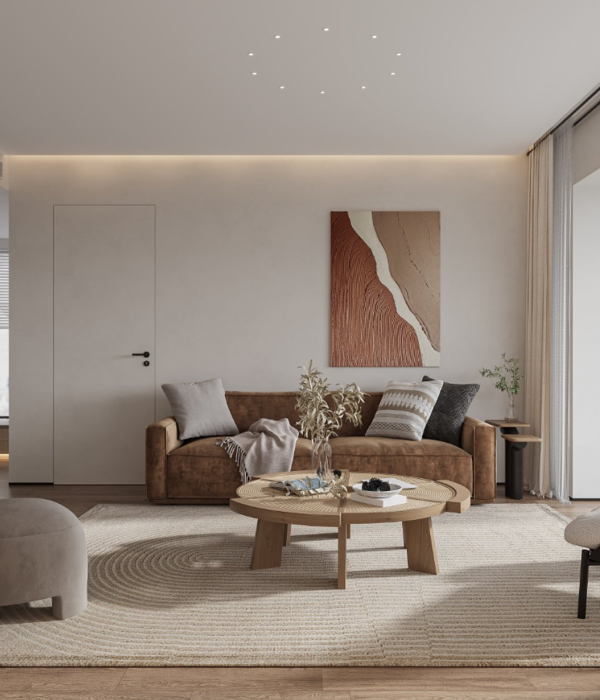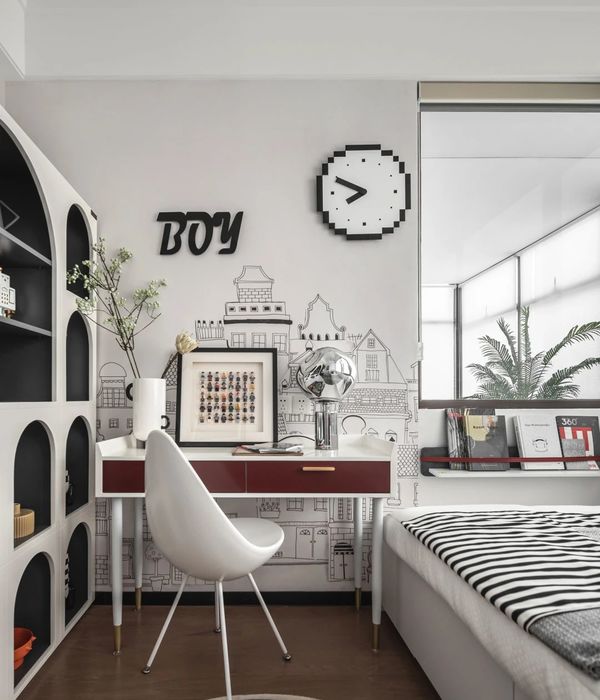The Carvalho House is based on a very objective investigation of the organization of the program of a weekend house on a large flat plot facing a lake. Given such a special condition, the majority of spaces are composed of large glass panels, as in classical modernist houses, connecting the internal and external spaces.
The design concept is very synthetic: two parallel exposed concrete slabs (one on the floor and one on the roof) enclose the glass environments. In addition, some volumes are treated in a more opaque way, given their internal program, and are carefully inserted between the two slabs, with an angular relationship to the Cartesian system of the general house plan, and are covered with oxidized copper strips. Another element very present in the architectural composition is the MLC wooden brises, which provide both solar control, where necessary, and privacy to the external area. The office is responsible for the architectural design as well as the interior details.
The house is strongly connected to the gardens, designed by landscapist Alex Hanazaki. With a very interesting flooring work, with concrete tiles of different shapes and dimensions, as well as lush vegetation composed of pata-de-vaca trees, and jabuticaba trees, among other species. The residence also has an infinity pool, facing the lake, and a small annex pavilion, which houses a gym and sauna, completely glass-enclosed and connected to the pool.
The choice of furniture mixes contemporary with classic design, such as the Fardos armchair by Dpot, Zalszupin pieces, and others signed by FGMF, such as the special version of the Paliteiro table. It is a pure vacation house, where the entire architecture converges for the enjoyment and relaxation of the users.
{{item.text_origin}}

