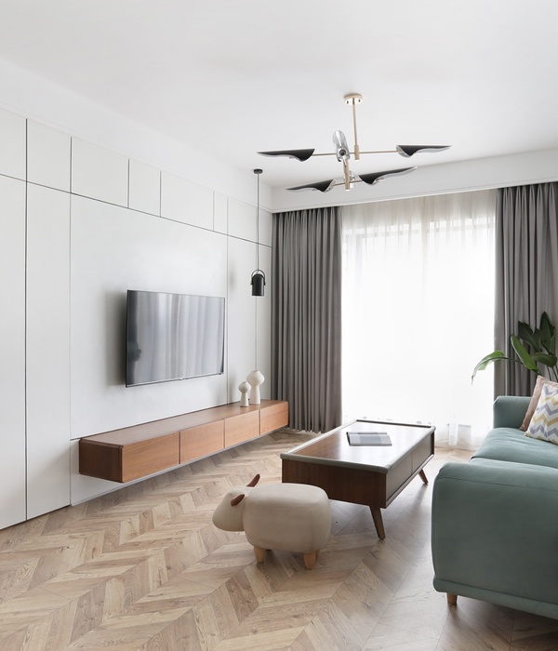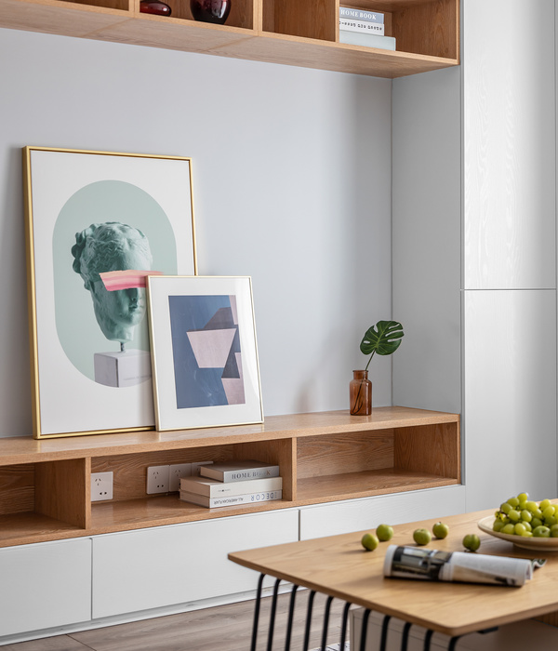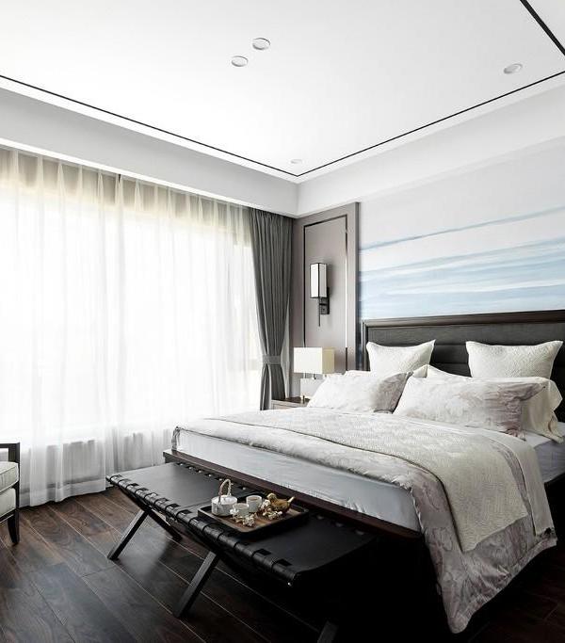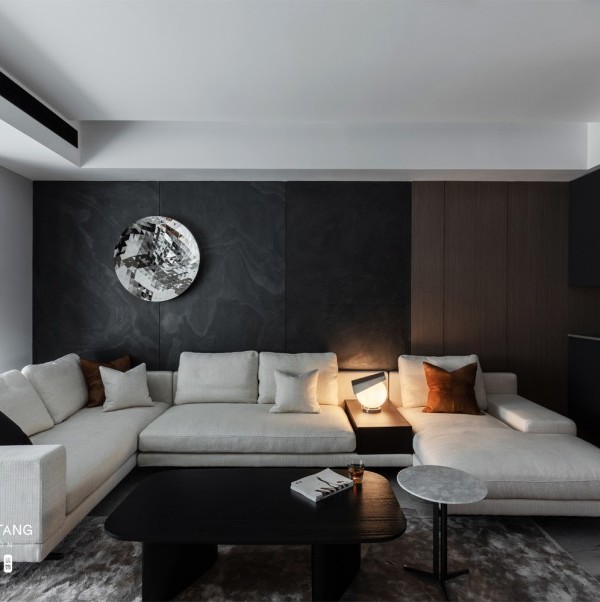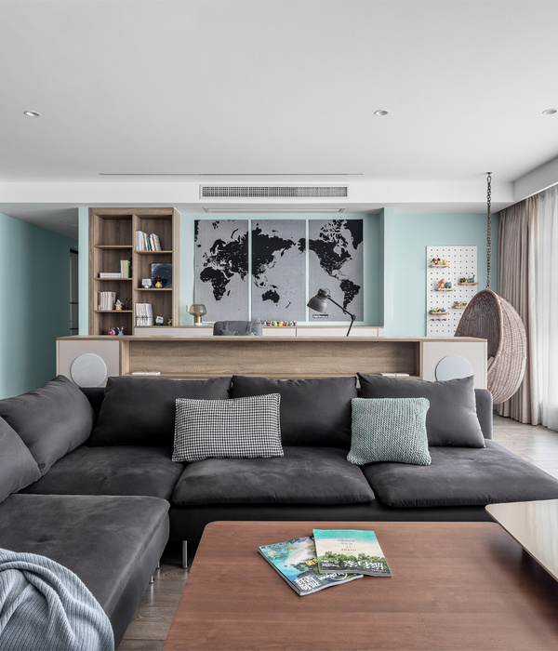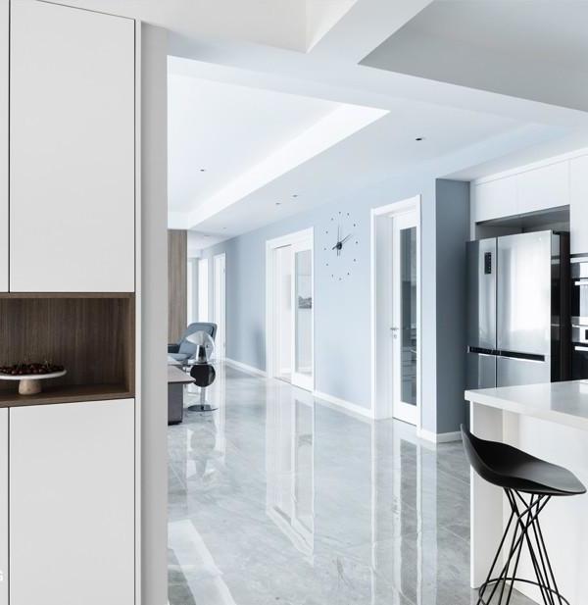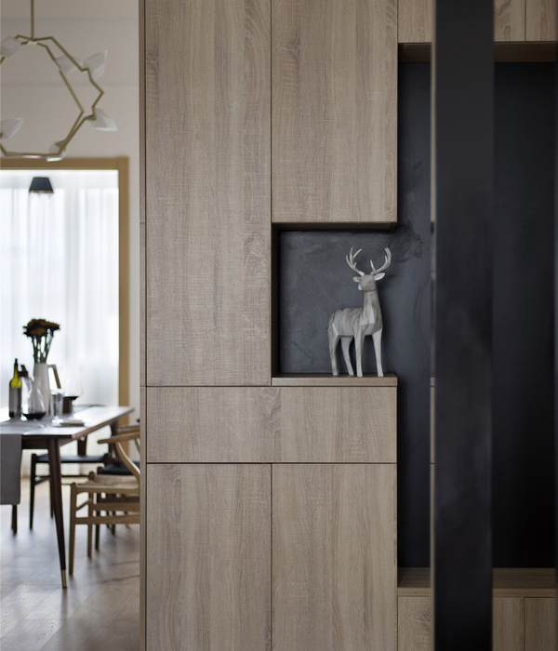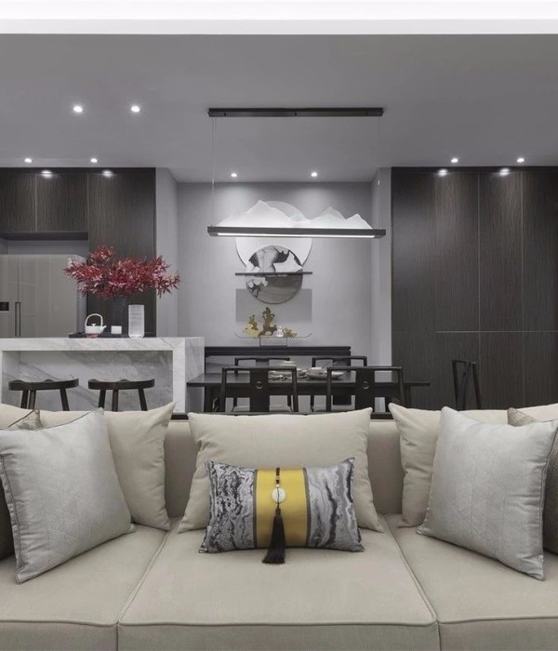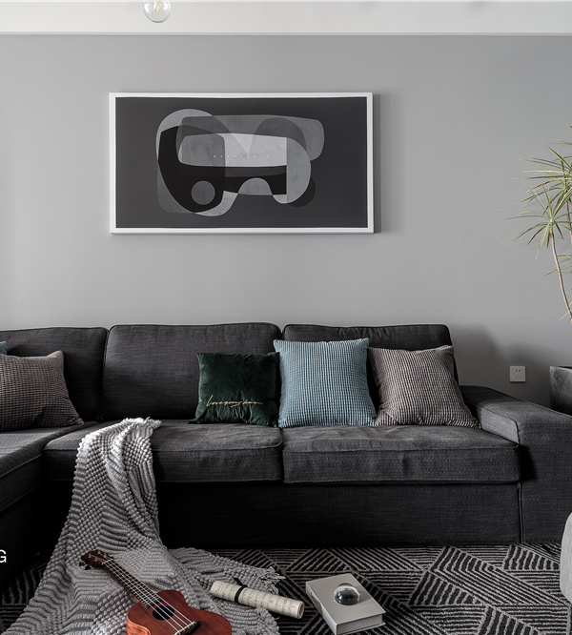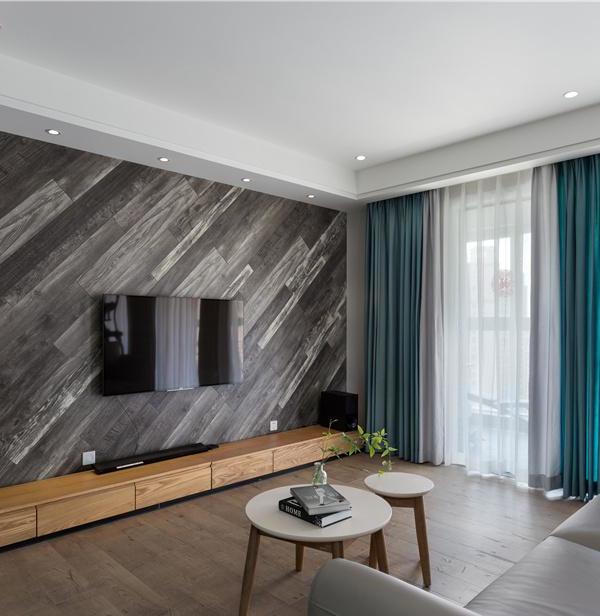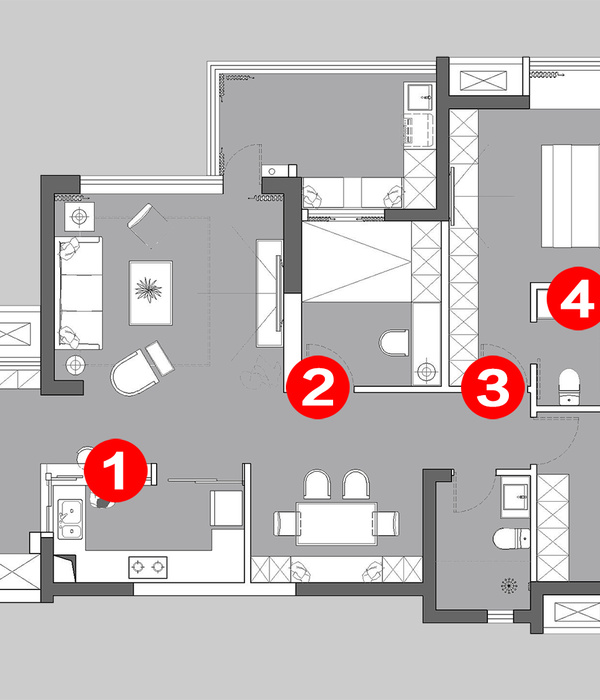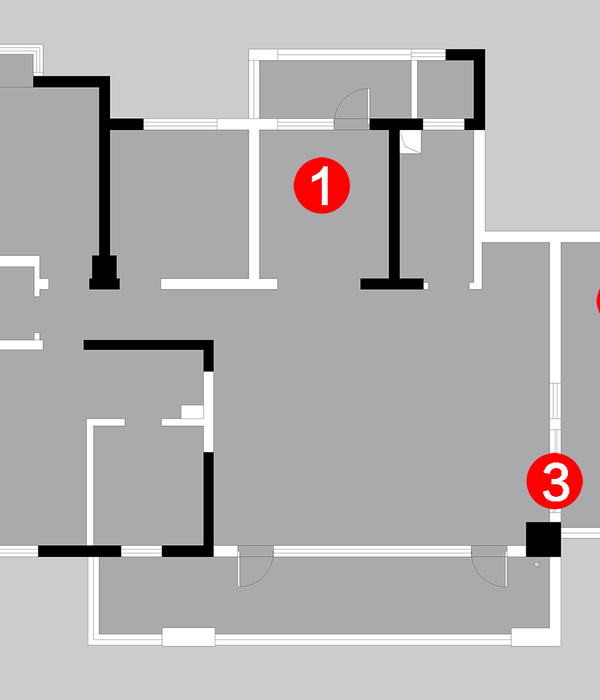- 项目名称:墨西哥特默住宅
- 设计方:Carrillo Arquitectos y Asociados
- 设计团队:Aarón Carrillo,Carlos Osorio,Fernando Domínguez,Marco Gamboa.
- 建筑公司:Constructora e Inmobiliaria Aguayo
- 摄影师:David Cervera
Temozón House
设计方:Carrillo Arquitectos y Asociados
位置:墨西哥
分类:居住建筑
内容:实景照片
建筑设计负责人:Aarón Carrillo
设计团队:Carlos Osorio, Fernando Domínguez, Marco Gamboa.
建筑公司:Constructora e Inmobiliaria Aguayo
图片:23张
摄影师:David Cervera
这是由Carrillo Arquitectos y Asociados设计的特默住宅。项目位于尤卡坦半岛特默的一片居住区内,住宅坐落于一个梯形用地转角处。场地东边长60米,北边长39米。住宅空间旨在营造出一个没有墙壁分隔的环境,而户外与室内紧紧联系,形成一个单一的环境,突出不同环境中的视线。为了达到这个目的,建筑师提出了L型的平面布局,其中两个走廊围合出一个中央花园,其中一条走廊是服务性功能的,而另一条是服务于生活空间的(包括公共的和私密的)。随后,将一条走廊旋转45度,有助通风,同时将花园景色融入到生活区域。最后,为了加强这一概念,走廊被分为两部分。一部分是位于建筑体悬挑体内,设置了私密区域,同时覆盖了楼下的公共区域,通过一系列不同楼层的阳台形成丰富层次的空间。
译者: 艾比
Located in Temozón Yucatán in a residential area, the house is in a trapezoidal corner plot. Its 60 meter long side faces east and its 39 meter long side faces north.The space of the house is intended to create an environment in which the family is not confined between walls, but the outside is integrated with the interior, merged together as a single environment, highlighting the views generated by the different spaces.For this purpose, the initial scheme was an L-shape, in which two corridors surround the plot to create a garden in the center, one corridor for services and the other for the living area (social and private). Subsequently, one corridor was turned 45 degrees to harness the winds and have better air conditioning. This movement also allowed the integration of the garden into the residential area.
Finally, to reinforce the concept, the corridor was divided into two sections. The first is located in a solid volume cantilevered above the ground; it houses the private area and shelters the social area, comprised by a series of terraces at different levels to define a spatial hierarchy.
墨西哥特默住宅外观图
墨西哥特默住宅门口图
墨西哥特默住宅外部局部图
墨西哥特默住宅内部局部图
墨西哥特默住宅
墨西哥特默住宅剖面图
墨西哥特默住宅图解
{{item.text_origin}}

