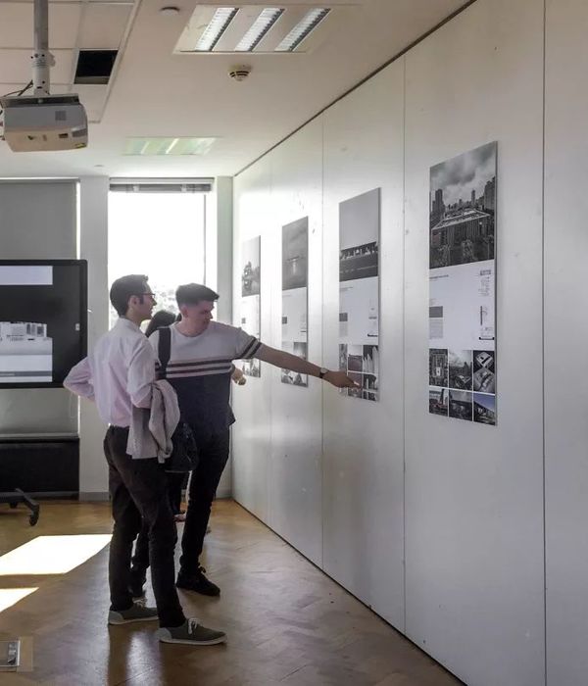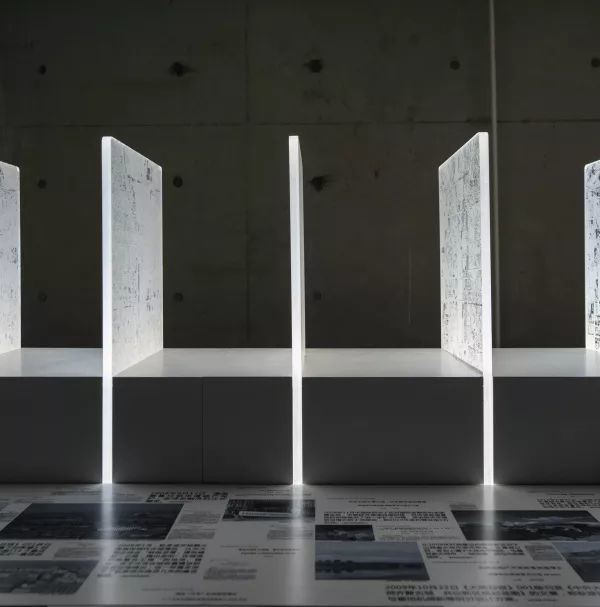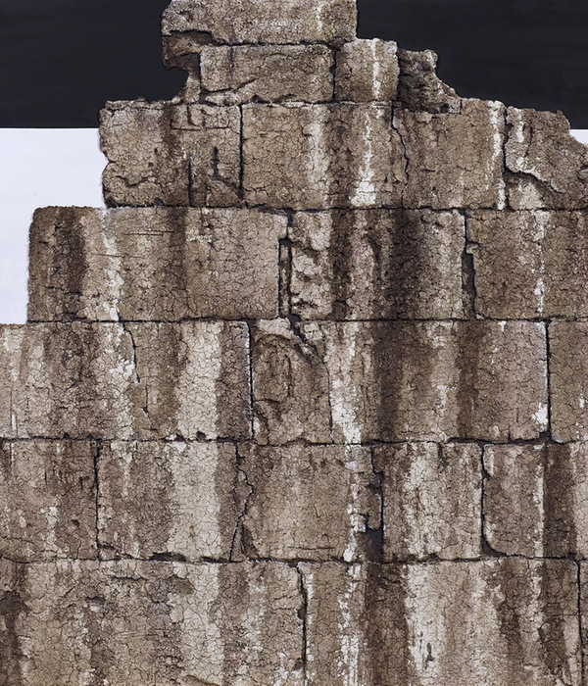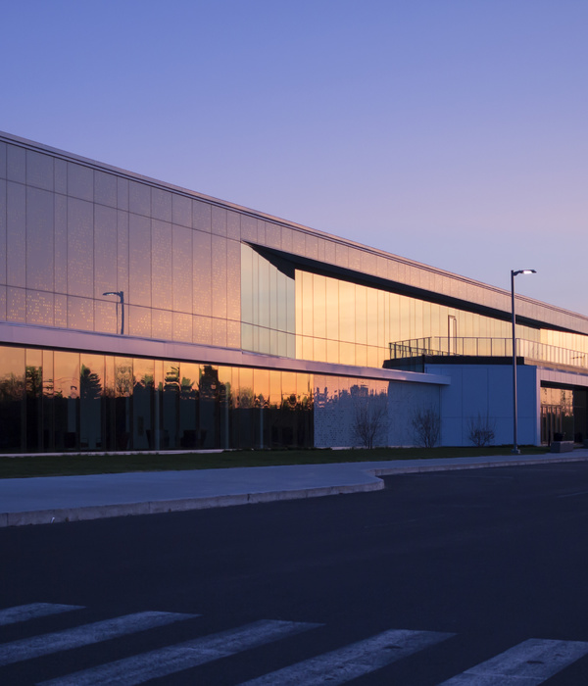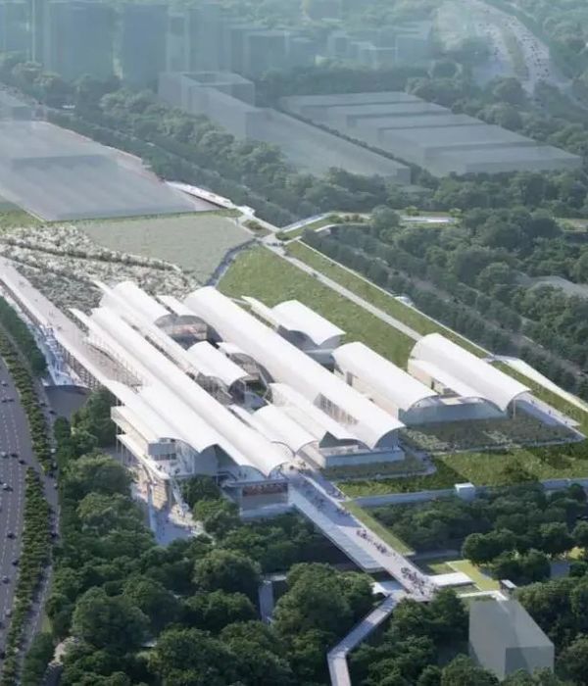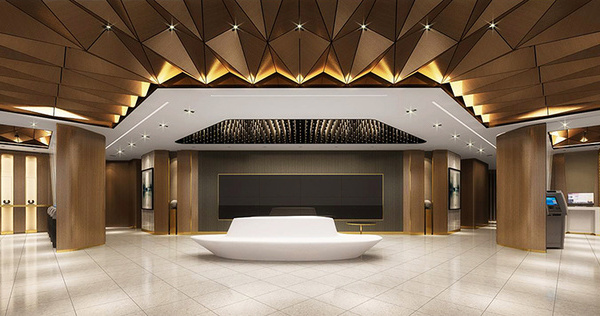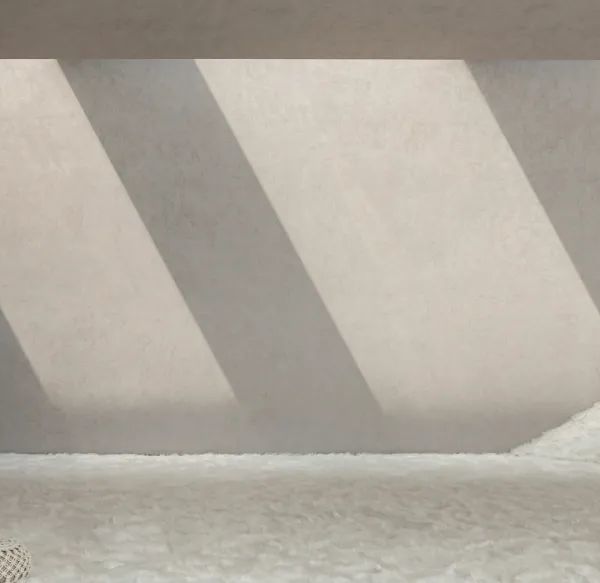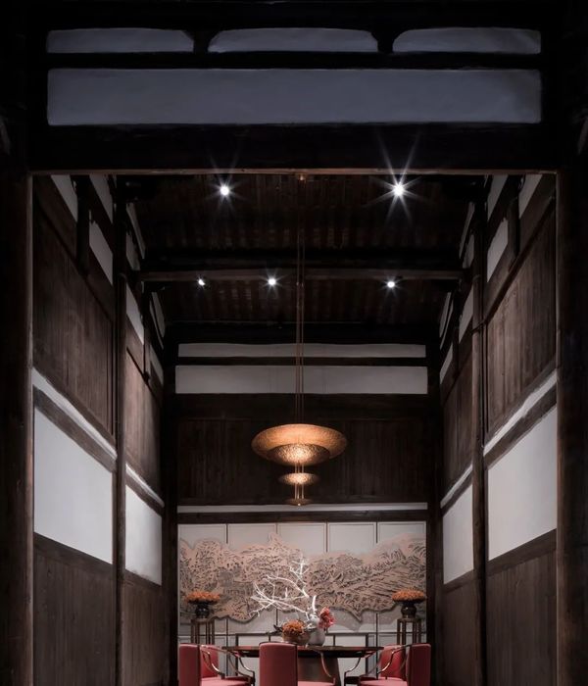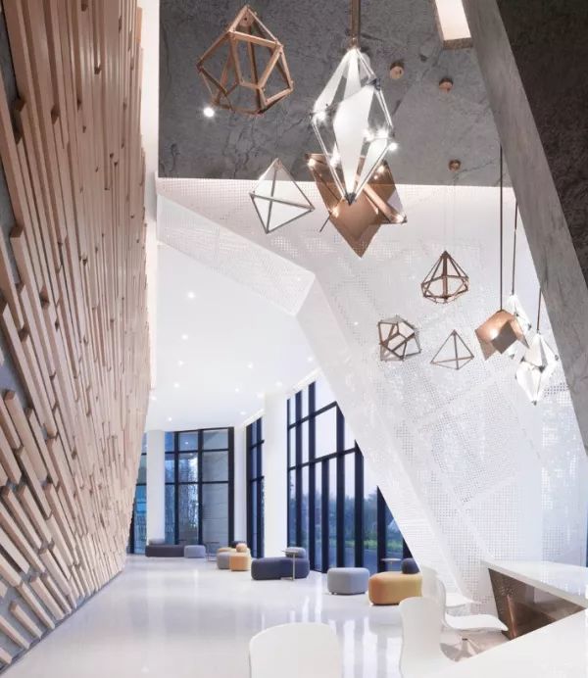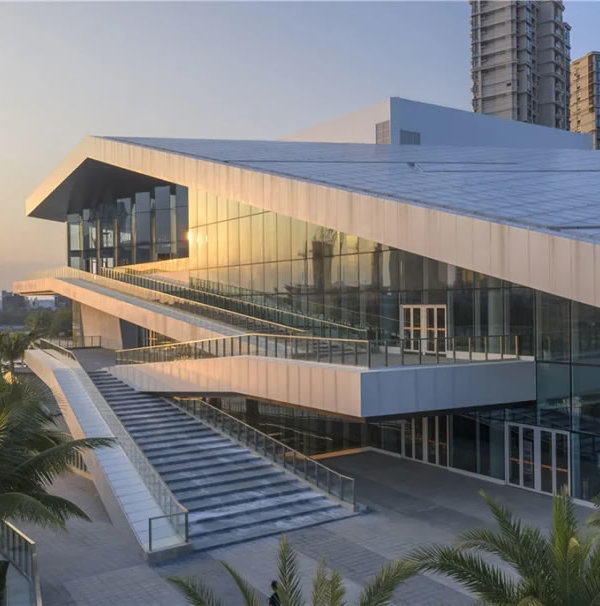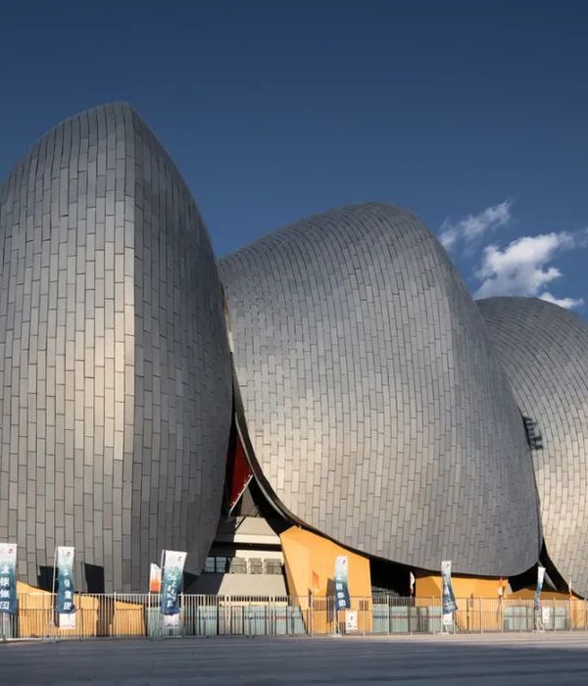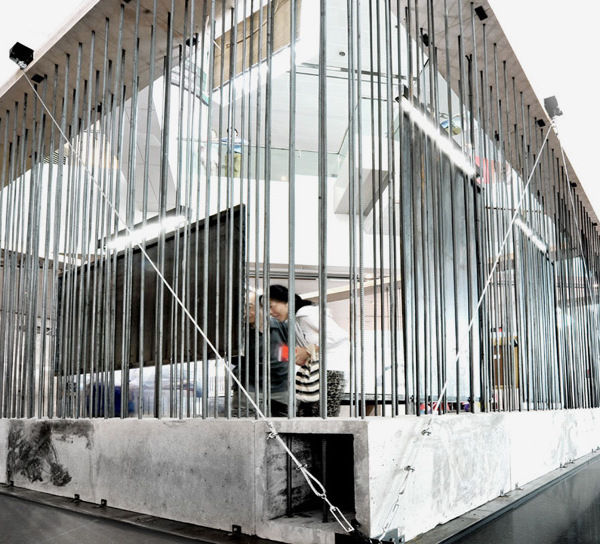The project brief involved the refunctionalization of the boarding building of St George’s School in Quilmes in the outskirts of Buenos Aires built in 1928. The proposal represents the dialogue between the school’s roots and tradition with the future projection for the new upcoming generations.
The main idea was to preserve the historical building and open the new public areas towards the beautiful existing landscape by creating a large scale atrium with an organic design of its roofing and landscaped floors. This atrium is covered by a triple height pergola with an organic wood log design that filters the natural light and provides an incredible outdoor space encouraging the students to live the exterior and relate with nature. This space becomes a transition between the indoor spaces and the outdoor nature. In the centre of the atrium, a glass volume with wooden brisesoleil surround the existing library of the building, while providing natural light and views to common study spaces around it, thus enhancing ‘academic knowledge’ as the symbolic heart of the project.
The landscape design dialogues with the architecture project. As the building opens itself to the existing grove, seeking to merge with nature, the atrium landscape design recalls the English garden conception, with wild vegetation inspired in the use of grasses, unconventional, leading to surprising paths and organic designs, combined with low scale trees that provide human scale under the big roof.
[ES] El proyecto se trata de la refuncionalización del edificio de Boarding del Colegio San Jorge Quilmes, originalmente construido en 1928. La propuesta representa el dialogo entre la tradición, la historia y los valores del Colegio San Jorge (sus raíces) y la proyección al futuro para nuevas generaciones.
Tomamos el edificio mas emblemático y representativo del colegio por su historia y proponemos una intervención en la cual se mantiene intacta la tradición , tomando el edifico existente, depurándolo a su esencia de 1928, y por otro lado, generamos un espacio totalmente nuevo que busca una integración con el increíble entorno verde del proyecto como expansión de las espacios públicos, de estudios y áreas comunes del nuevo programa.
Mediante un minucioso estudio del programa a desarrollar, proponemos que las áreas publicas del nuevo proyecto se abran a este espacio verde circundante. Para ello, el proyecto genera un espacio semicubierto exterior en el contrafrente bajo una gran cubierta liviana tipo pérgola que tamiza la luz solar y sobrevuela los atrios y el volumen central del proyecto, generando un espacio de transición entre el interior y el verde circundante, donde la luz solar se filtra entre los cabios y se genera un espacio contenido , “desestructurado”, que invita a “vivir” el exterior y desde el cual se contempla el verde, y se disfruta, por el juego de transparencias de la nueva intervención, de la dinámica de las áreas comunes del proyecto, sus circulaciones, terrazas, expansiones y áreas de encuentro de todos los niveles.
La intervención que proponemos es integral. No se limita solo al edificio, sino que hemos desarollado un diseño paisajistico que acompaña al proyecto arquitectónico. El contrafrente del edificio se abre a una abroleda la cual se ha intervenido nimiamente para buscar la adecuada integracion espacial y visual con el proyecto.
La parquización del atrio se remite al diseño de los jardines ingleses de concepcion natural e irregular, sin formas geomtericas, de vegetacion aparentemente no domesticada y con itinerarios que dan lugar a la sorpresa. Bajo estas premisas se han seleccionado gramineas que remiten a un diseño liviano, desestructurado y organico, combinada con arboles de poco crecimiento como el Acer palmatum que brindan otra escala bajo el gran techo.
{{item.text_origin}}

