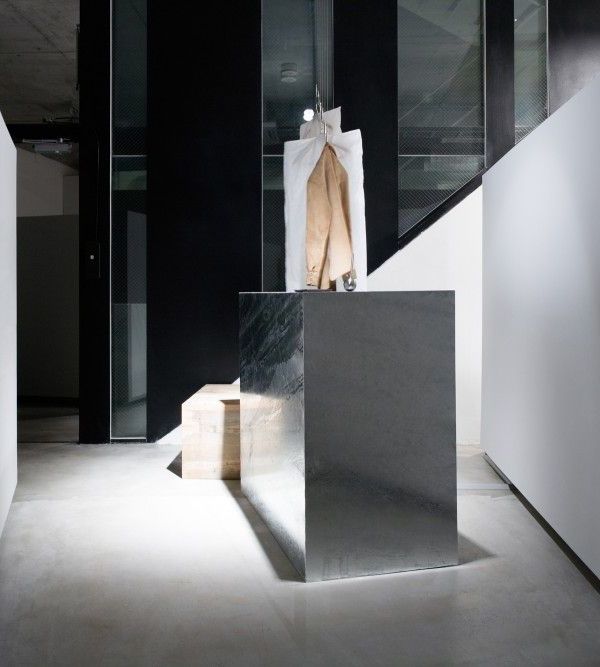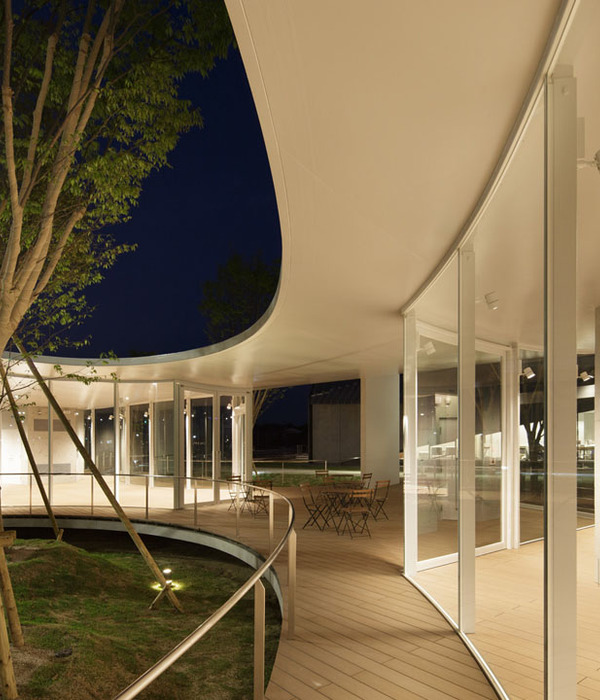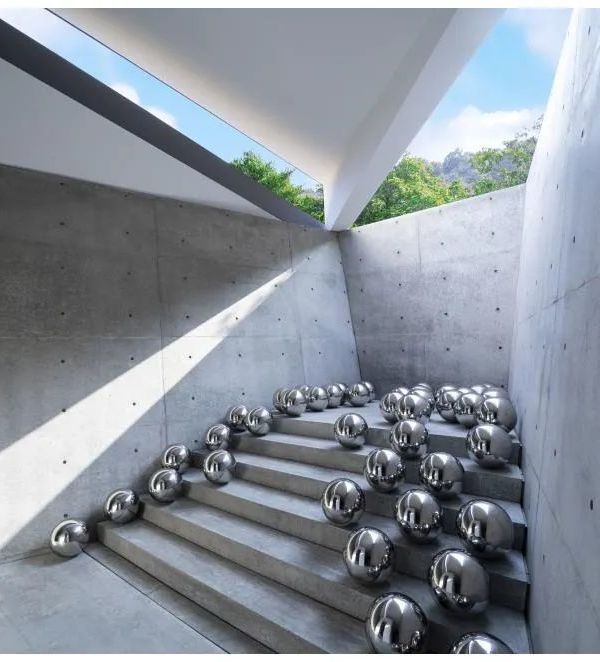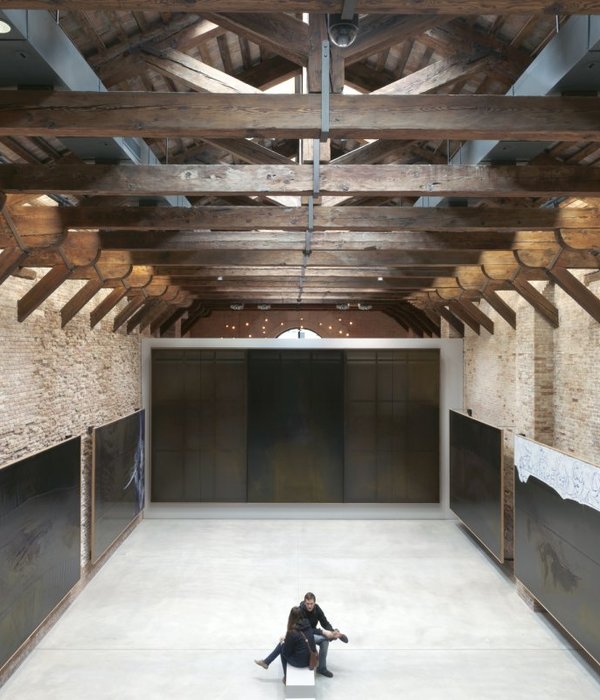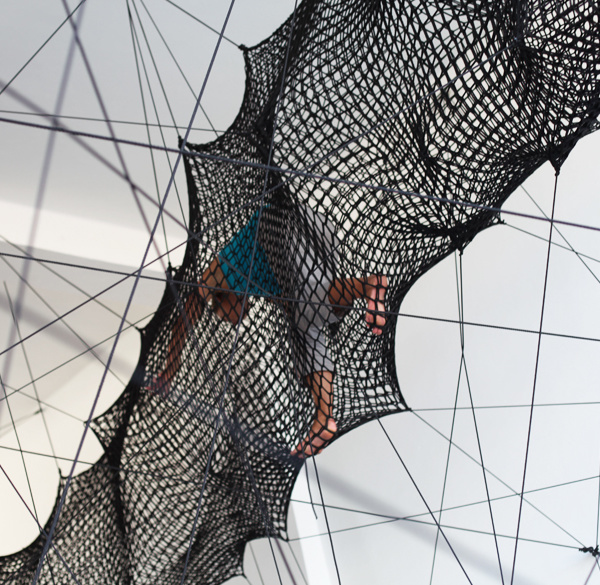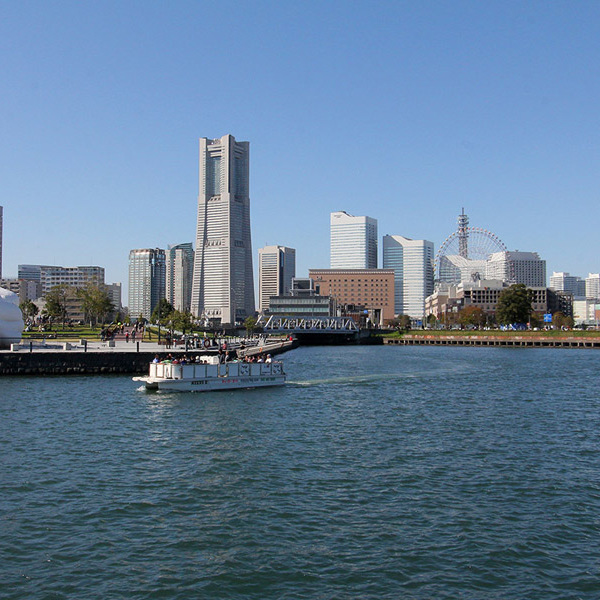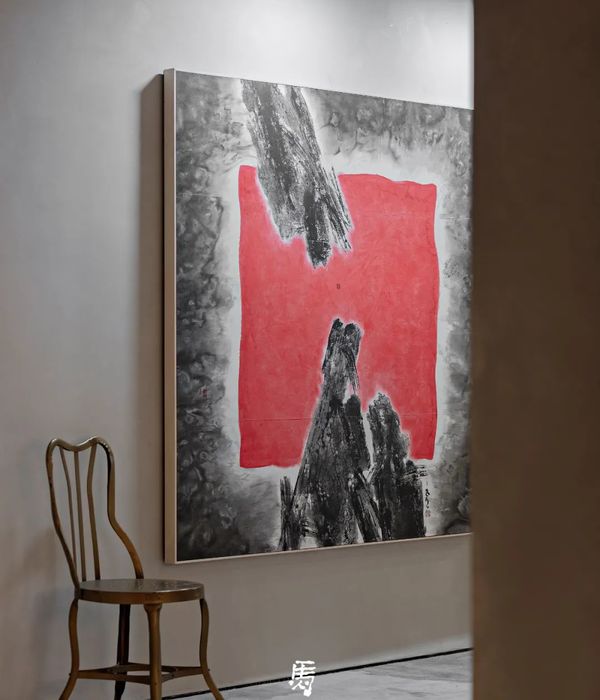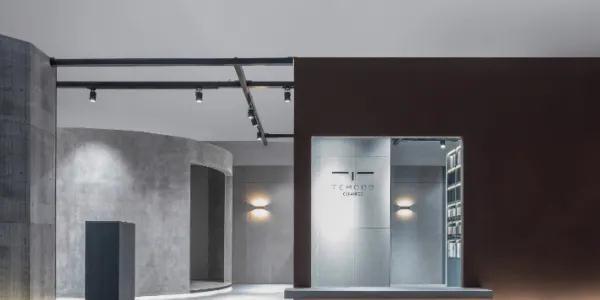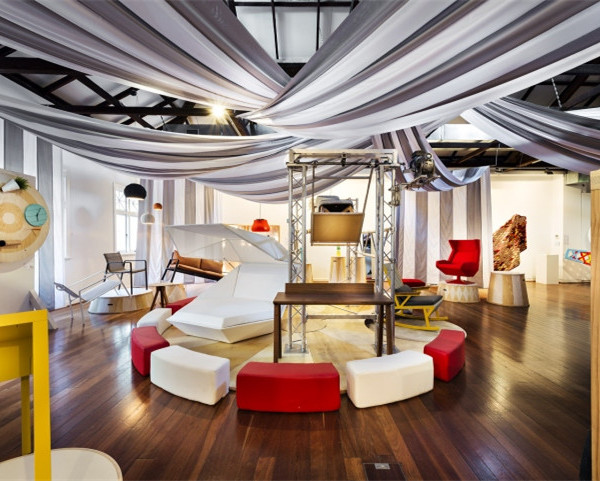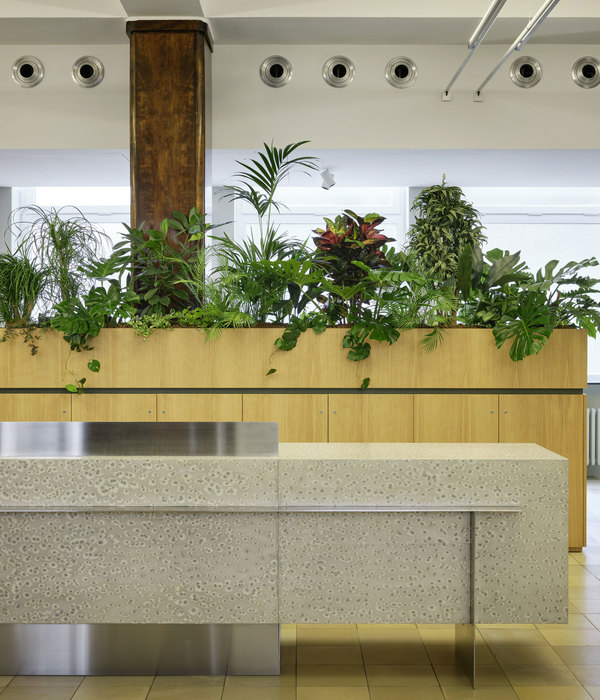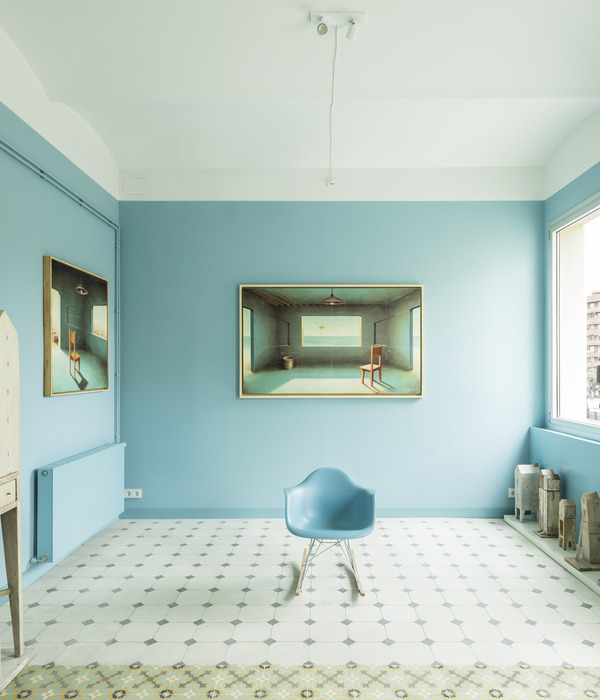installation structure for M Sum in hong kong by cheungvogl
设计方:cheungvogl architects
位置:香港
分类:文化建筑
内容:
设计方案
图片:13张
摄影师:cheungvogl architects
这是由cheungvogl architects设计的M+视觉文化博物馆。该项目位于香港西九文化区,是2014年巴塞尔艺术展的展品之一,让公众体验其策划展览,鼓励游客参与到观察、理解和设计该机构的未来空间组成方式。该展览介绍了博物馆的展品和交互式图像作品。博物馆大楼建筑模型是由herzog & de meuron设计。
这座轻型的建筑由21快模块化的混凝土块、500条钢筋和138块胶合板组成,形成一个内外空间界限模糊的半透明幕墙。建筑的材料和建造方面,透明及透水的设计吸引各年龄层的游客,促进其思考和沟通。该博物馆重新检视了日常生活空间,使其成为激发灵感和文化教育的场所。
译者: 艾比
cheungvogl architects has designed an installation structure for M+, a museum for visual culture located within hong kong’s west kowloon cultural district. part of art basel HK 2014, the scheme allows the public to experience curating exhibitions through an engaging display. visitors are encouraged to observe, understand and design the way the institution’s future spaces will be programmed. the exhibition presents the museum’s growing collection with interactive magnetic images of artworks, along with the building’s architecture, undertaken by herzog & de meuron.
the lightweight structure is comprised of 21 modular concrete blocks, connected with 500 reinforced steel bars and 138 planks of plywood, resulting in a veil of translucent screens that dissolve boundaries between internal and external space. through its materiality and construction, the permeable and transparent design appeals to visitors of all ages, promoting thinking and communication. the exhibition re-examines everyday spaces to become places for inspiration and cultural education.
香港M和视觉文化博物馆内部外观图
香港M和视觉文化博物馆内部局部图
香港M和视觉文化博物馆
{{item.text_origin}}

