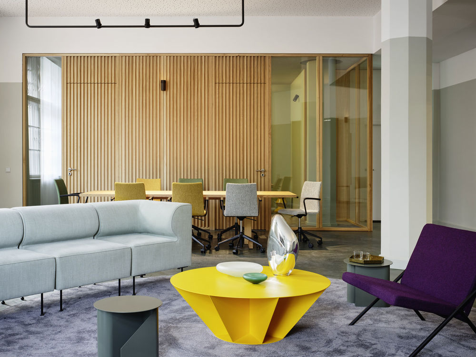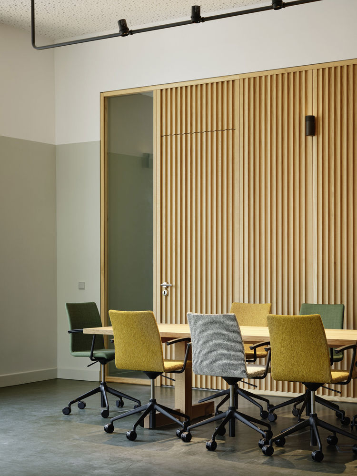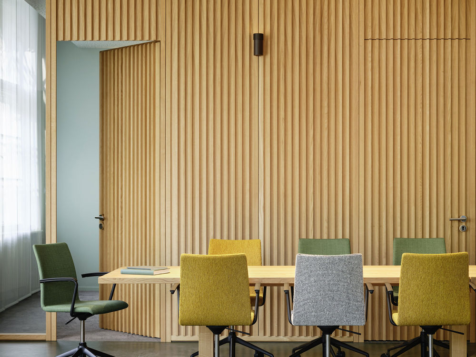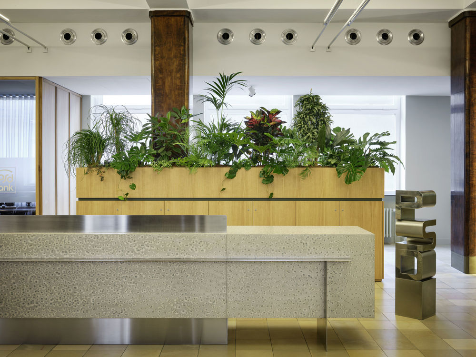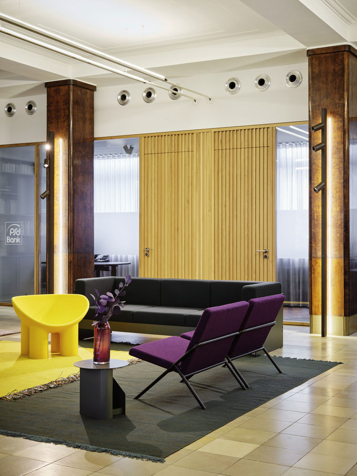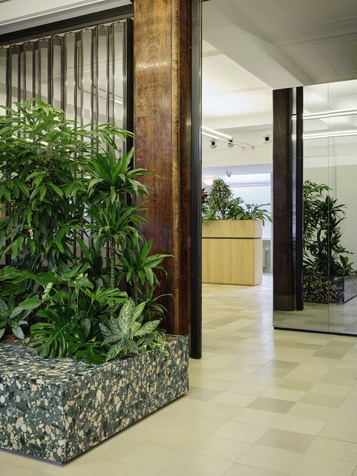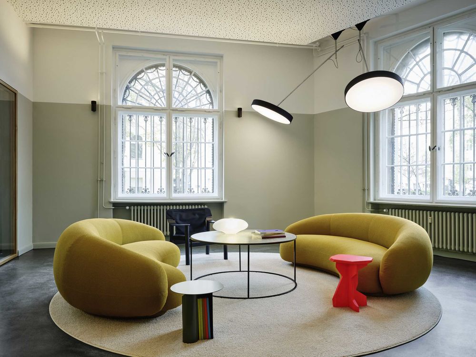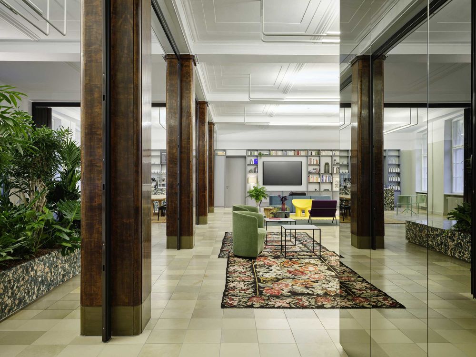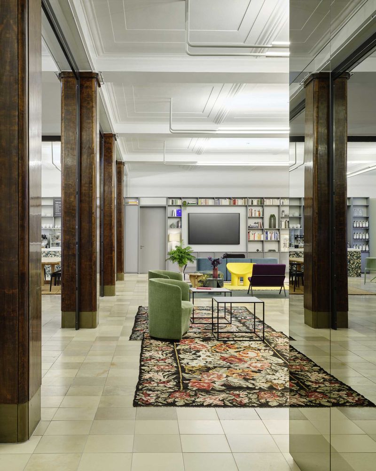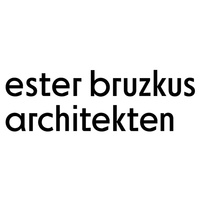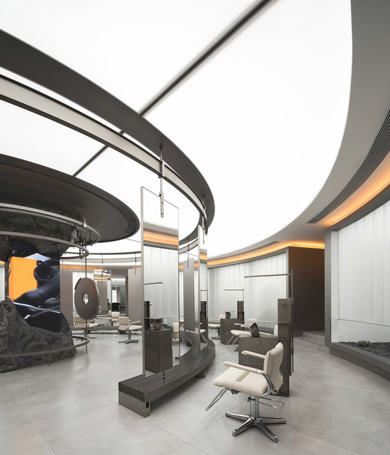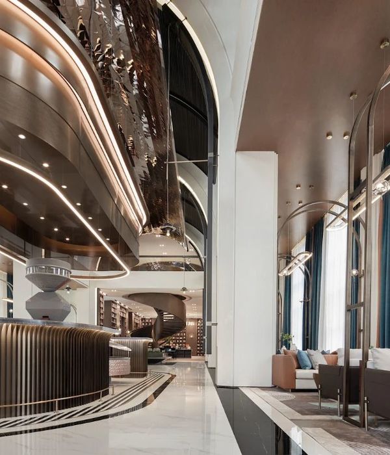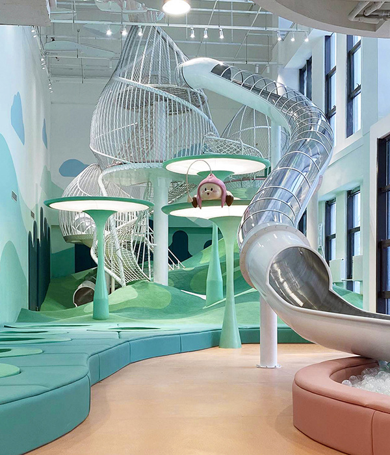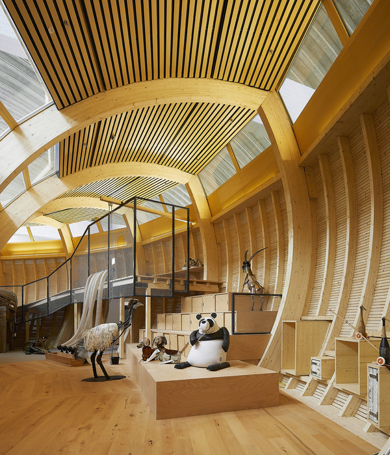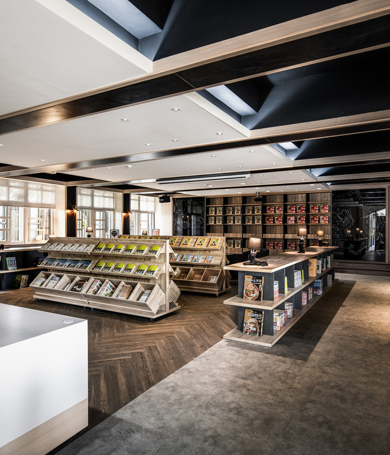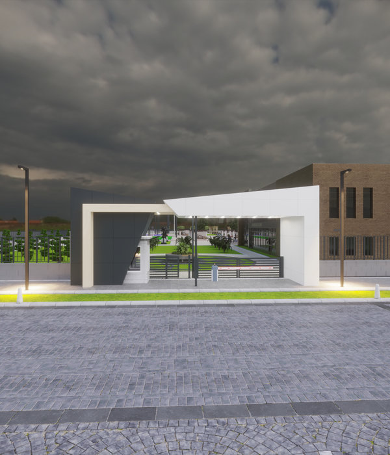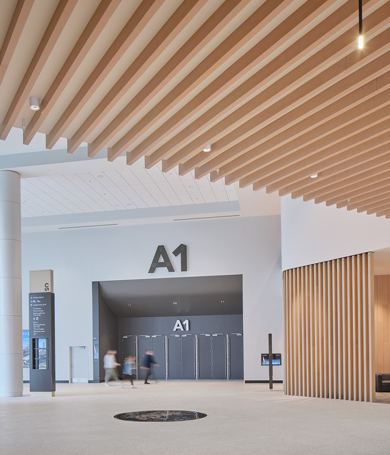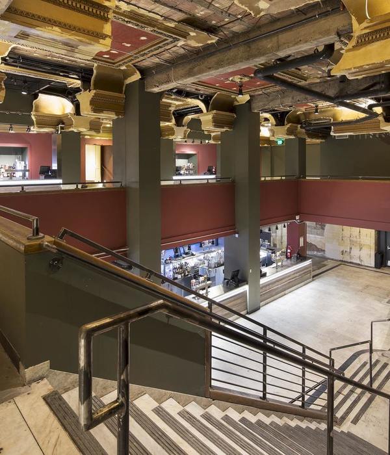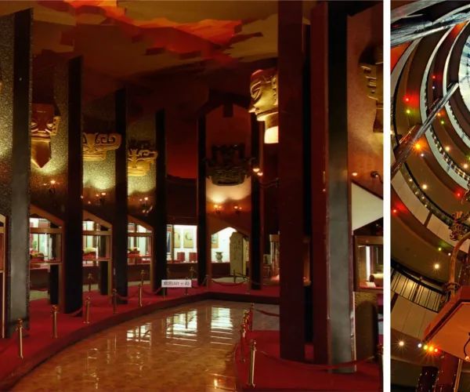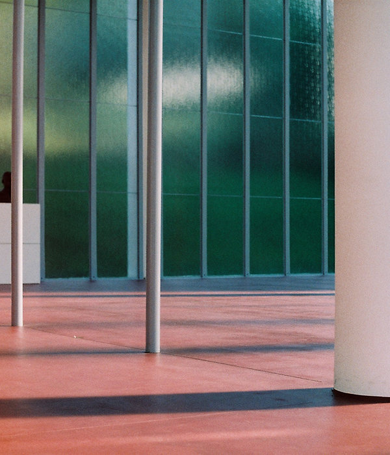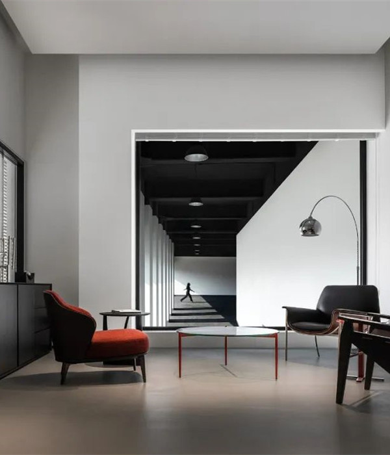Ester Bruzkus 设计丨柏林社区客厅银行
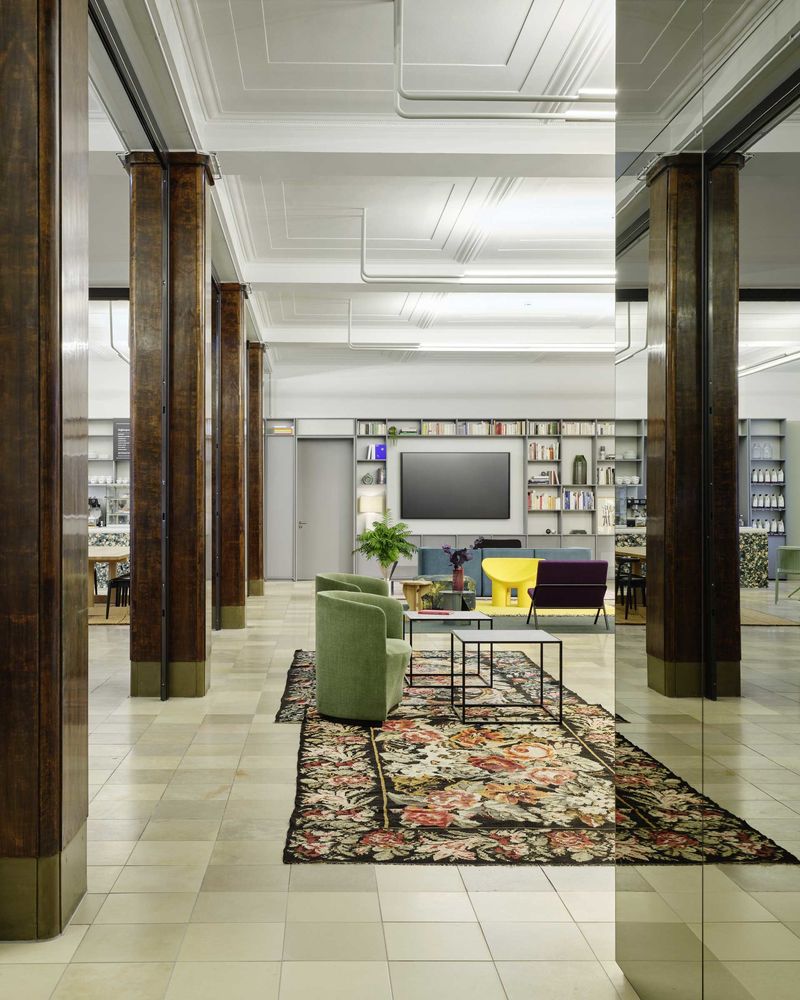

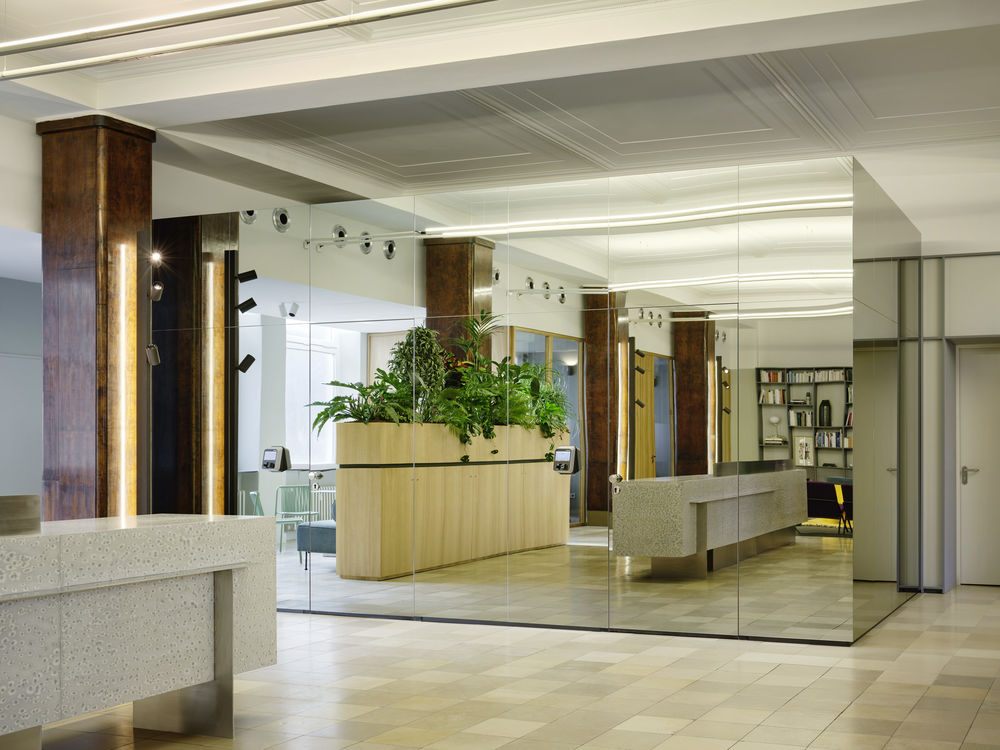
A bank isn’t the first thing you would expect to see with a cutting-edge new design. You’d more likely expect it to be closing down—like that one down the road from you. Yet Ester Bruzkus Architekten has done just that, transforming a bank in Berlin-Friedenau into a community living room.
Still a functioning bank with all the traditional services like ATMs, consulting rooms, and help desks, the interior now doubles as a generous and welcoming neighbourhood centre—which actually feels like a natural fit. Acting as a meeting place, it functions not unlike a swanky library with the space offering a café, a colourful community living room, an interior garden, exhibition spaces, and public meeting rooms free for the public to use.
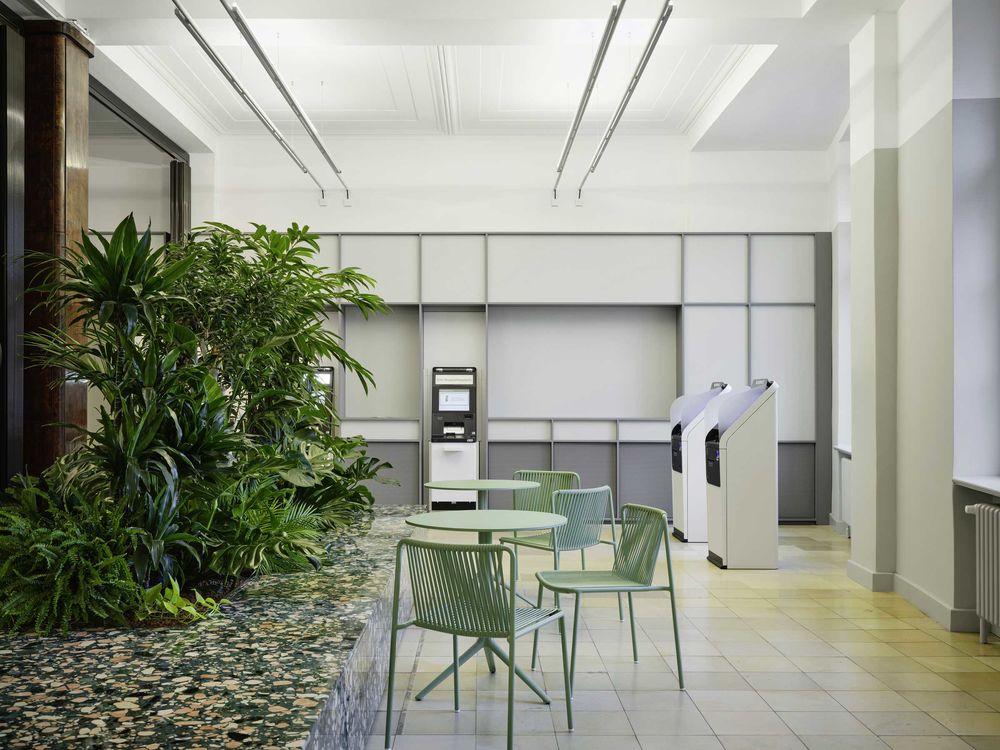
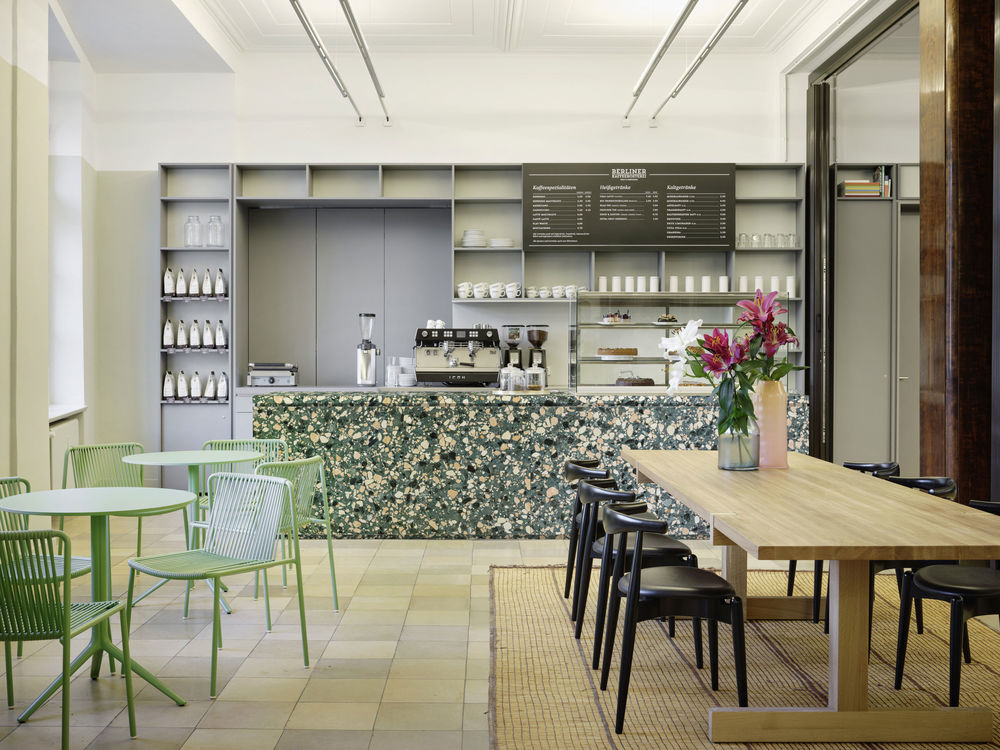
It serves as a place that is vastly shrinking in our cities—free space. Presented as a comfortable living room with a cafe welcoming guests at the front, the inclusive design is intended to appeal particularly to seniors who—at least in our experience—do tend to be regular patrons of banks.
If you’re familiar with Ester’s work, she’s a bit of a wizard with boxes and this project is no different. The design hinges on a series of “boxes inside boxes” that sit within the restored banking hall creating a complementary dialogue between new and old.
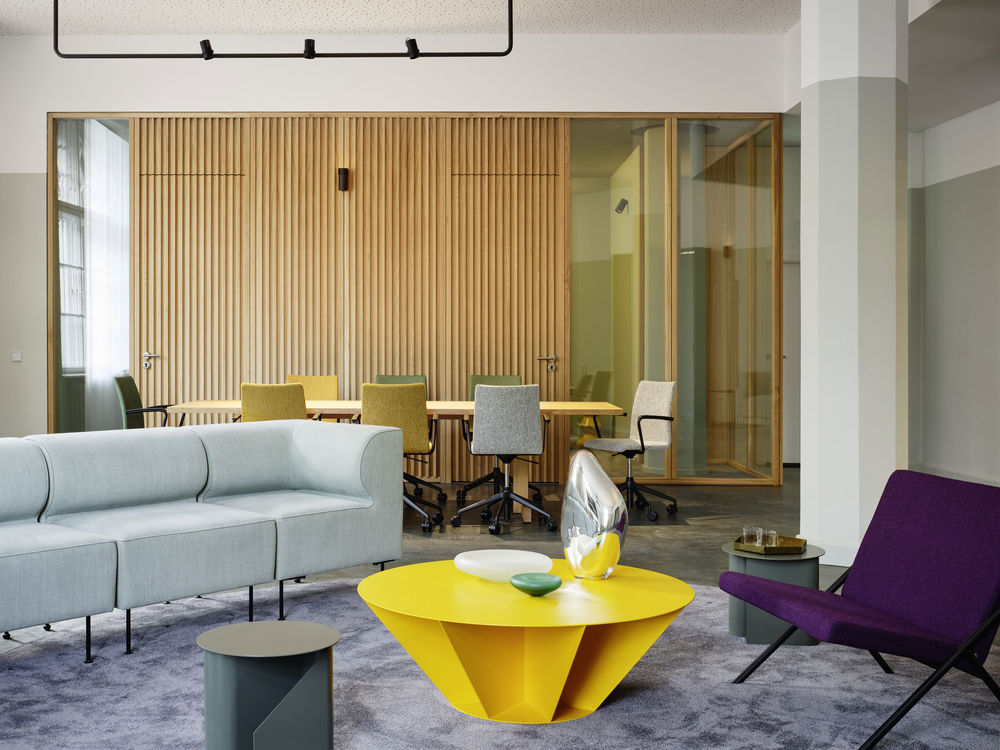
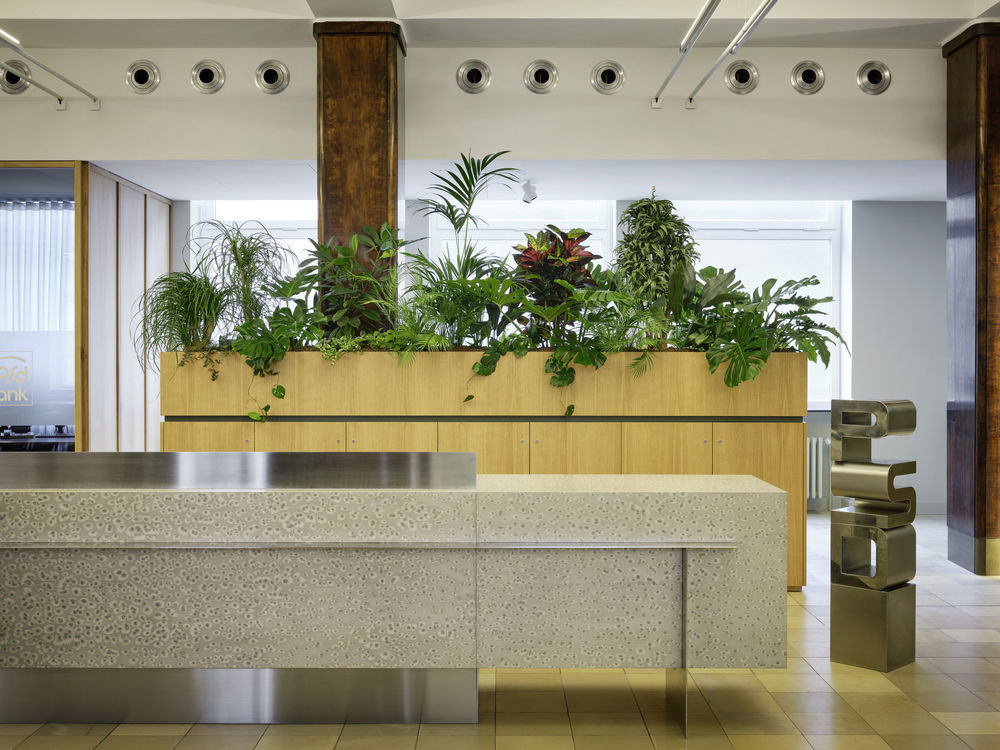

Materially, the design mixes fresh new materials with historic ones—warm timber, shiny metals and terrazzo are overlaid on top of the historic stone flooring, original dark wood columns and historically accurate colours found under a hundred years of paint layers. Mindful of the heritage building, the design reuses and recycles as much as possible, repairing the historic shell including the flooring, the original wood-panelled columns and the plaster ceiling.
Yet the vibe has shifted—the interior feels fresh and vibrant with new materials living in happy dialogue with the old. It’s an unlikely space to engage community but not an unwanted one—why not? Much like retail, this may be a sign that bricks and mortar is not dead—it’s just getting more creative. Or maybe it’s just the Ester Bruzkus effect.
[Images courtesy of Ester Bruzkus Architekten. Photography by Noshe.]
▼项目更多图片
