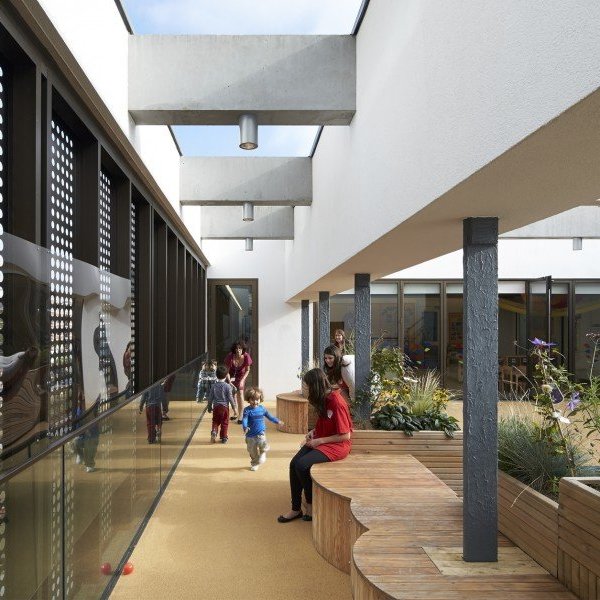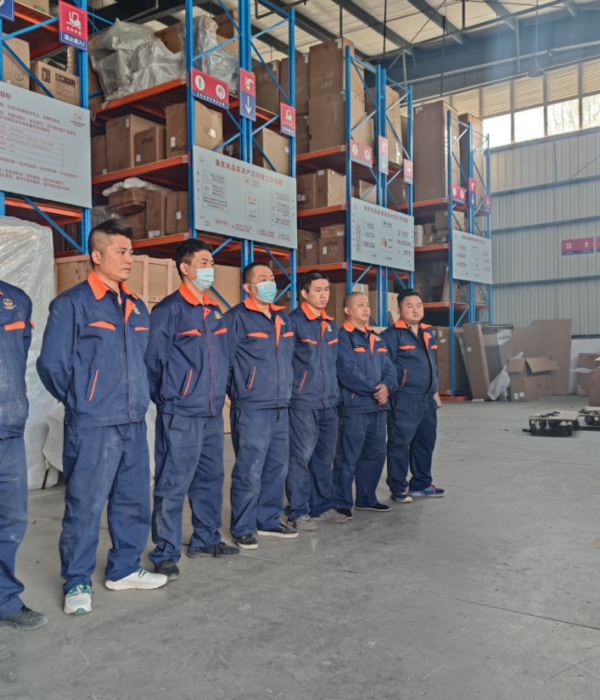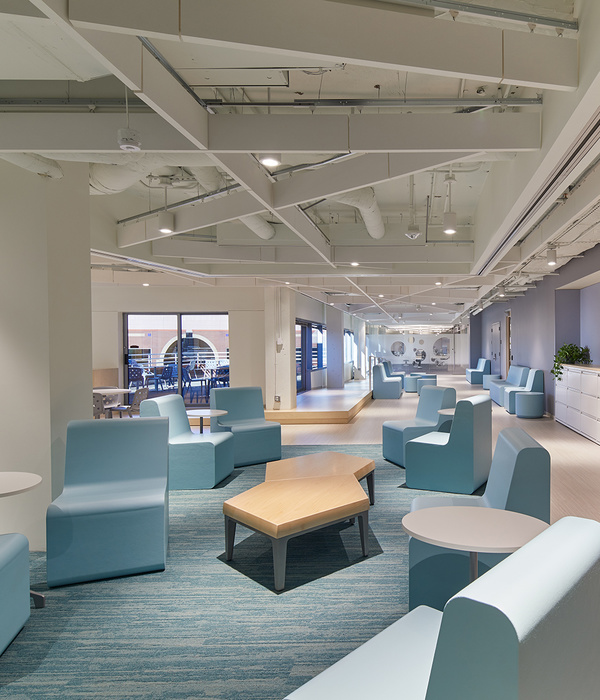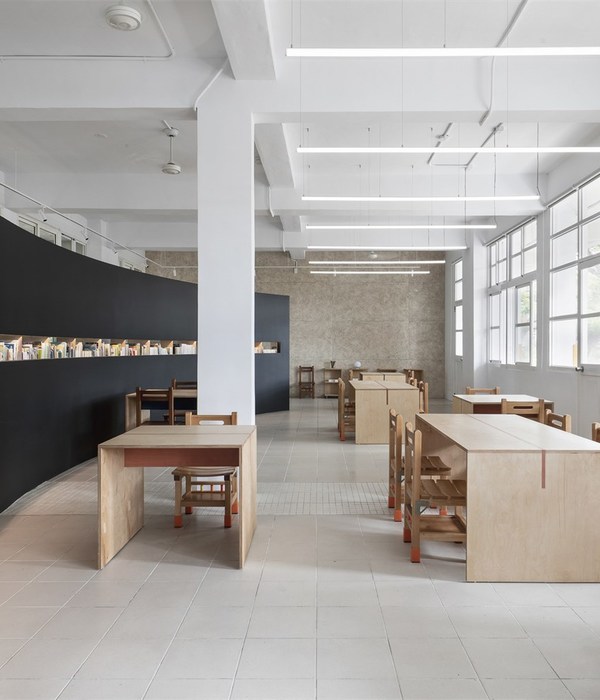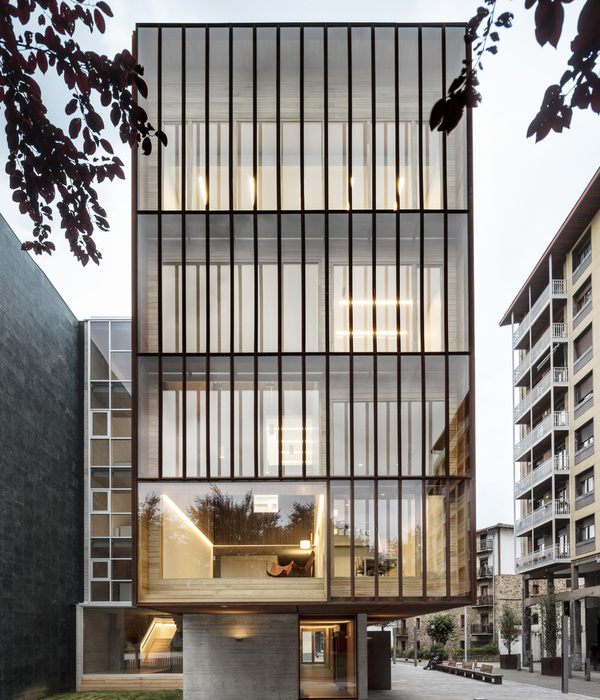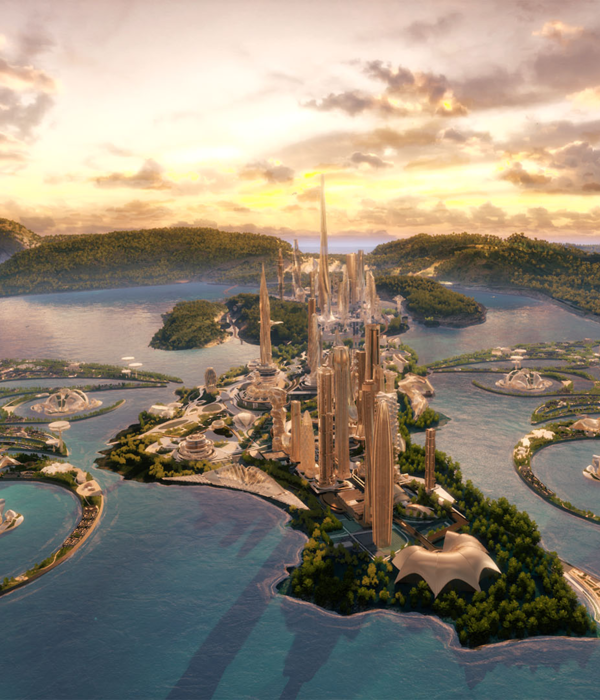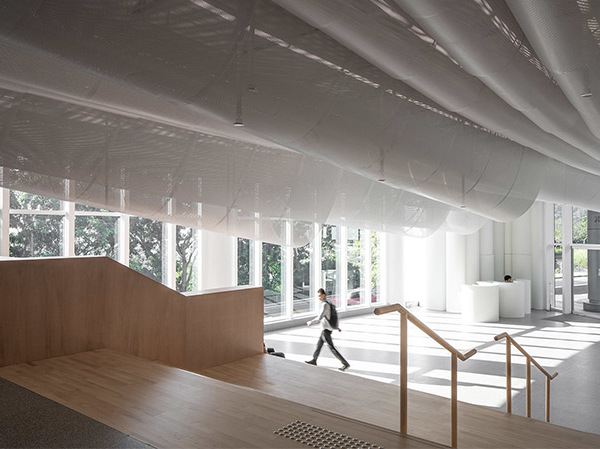Firm: CCM2 Architectes
Type: Commercial › Exhibition Center
STATUS: Built
YEAR: 2014
SIZE: 100,000 sqft - 300,000 sqft
BUDGET: $10M - 50M
Consortium CCM2 + Bilodeau Baril architectes
Photos: Dave Tremblay | CCM2 architectes
An English version will follow
Le Centre de foires de Drummondville (CFD) est le plus actuel de tous les centres de foires au Québec. Le CFD traduit le côté avant-gardiste de Drummondville en projetant une image à la fois actuelle et contemporaine tant à l’échelle locale que nationale. Les concepteurs proposent une architecture évolutive au fil des heures, un bâtiment largement vitré laissant transparaître les activités et le dynamisme des lieux dont la fenestration, de différentes opacités, permettra de filtrer la lumière naturelle le jour et agira comme une lanterne scintillante le soir venu.
Le CFD possède d'une superficie total de ± 138 600pi² comprenant entre autres une salle d'exposition de 60 000pi² divisibles en trois salles de 20 000pi², un hall transitoire, une salle à manger, une cuisine commerciale, une billetterie, un vestiaire, des salles de réunions divisibles, une salle VIP, les bureaux administratifs et tous les locaux connexes pour assurer un fonctionnement optimal.
Drummondville Exhibition Center is the most up-to-date exhibition center in the province of Quebec. The building shows the avant-gardist side of Drummondville by showing an actual and contemporary image. The designers intend to show a progressive architecture according to the time of the day, a fully glazed building which reveals the activities and dynamism of the location. Different opacity in the fenestration allows to filter natural light at daytime and makes it look like a glowing lantern at night.
Drummondville Exhibition Center has a total surface area of ±138 600pi2 and includes a 60 000pi2 exhibition room, divisible in three 20 000pi2 rooms, a transitory hall, a dining room, a commercial kitchen, a ticket office, a cloakroom, divisible meeting rooms, a VIP room, administrative offices and many related premises to insure optimal functioning.
{{item.text_origin}}

