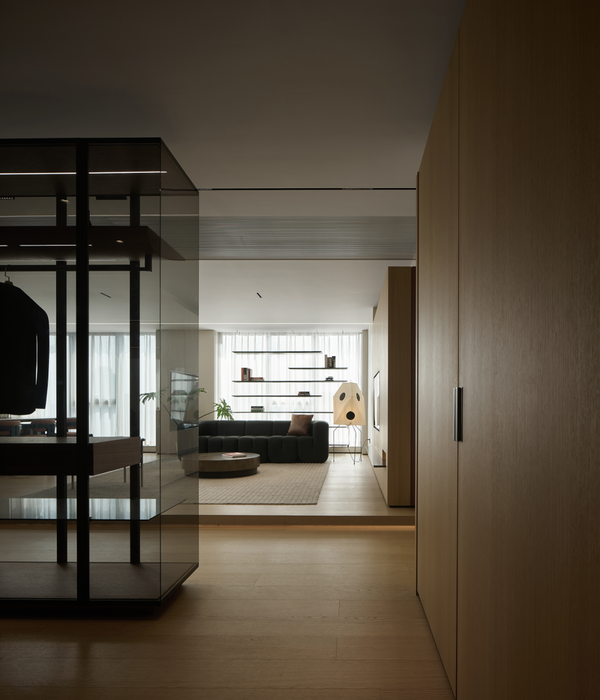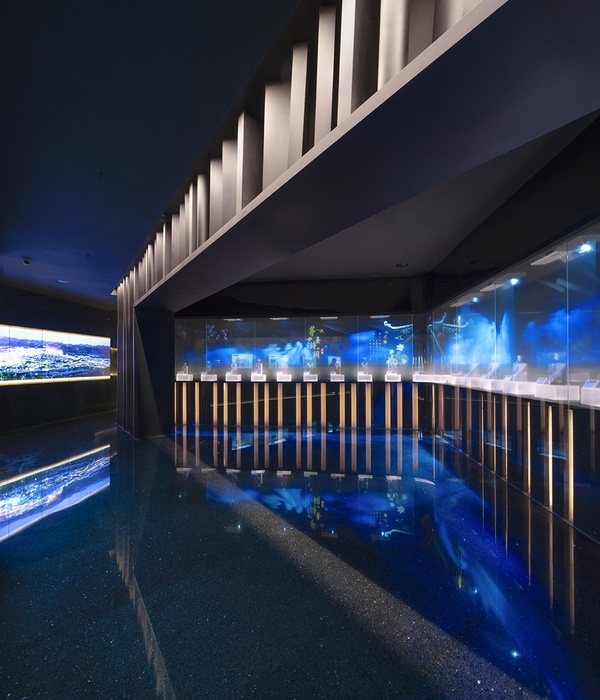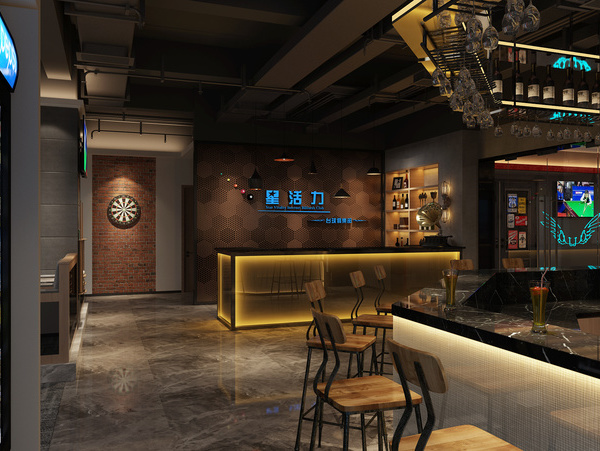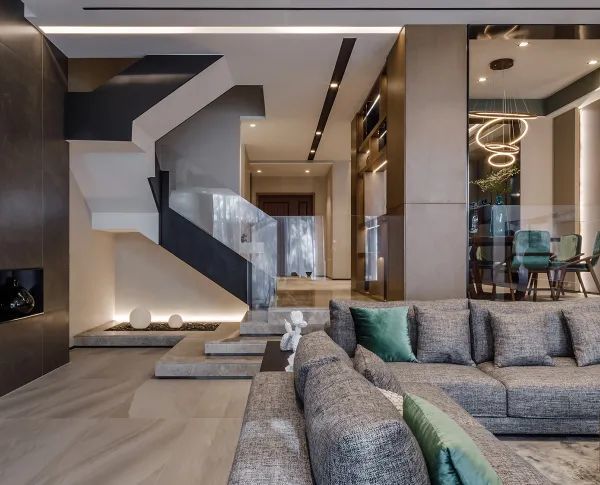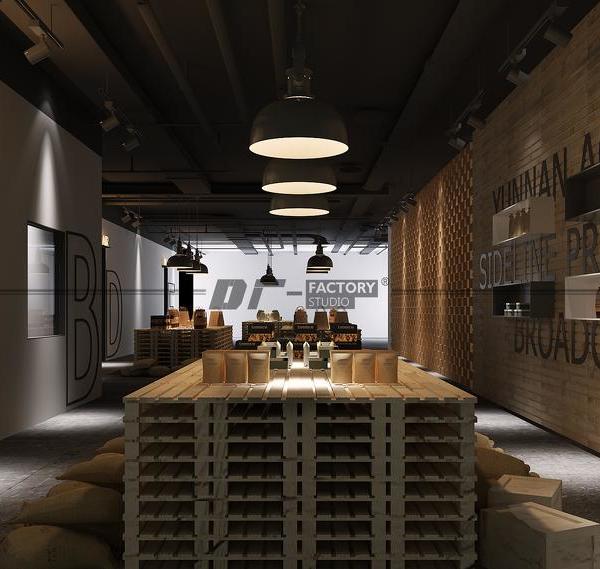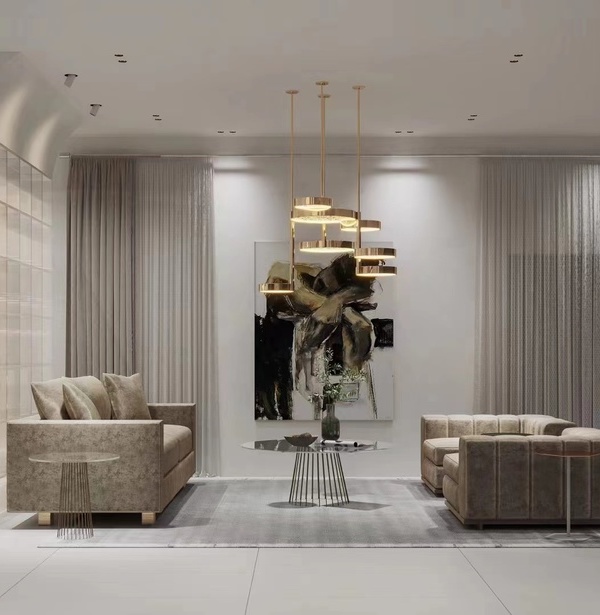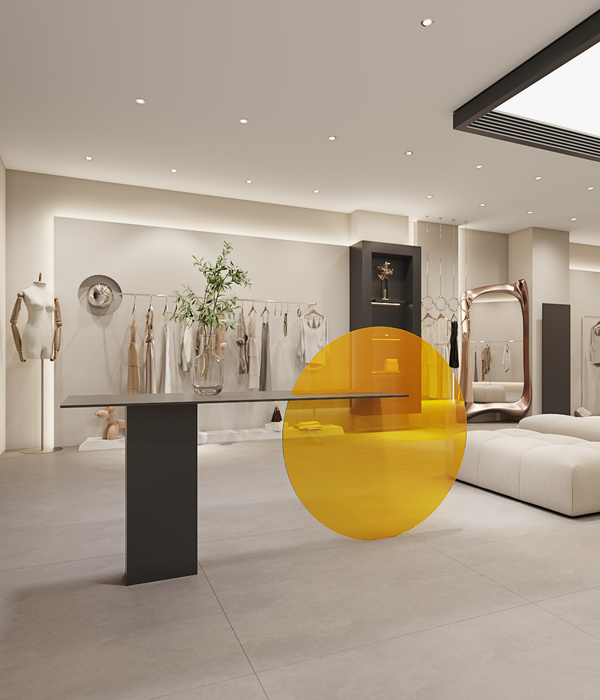目标 | Intention
当我们获委任翻新香港大学李嘉诚医学院的大堂时,我们发现了一个可以将人们聚集在校园里,并鼓励他们采用新方式把大堂内、外与环境联系起来的机遇。
When we were commissioned to renovate the main lobby of the University of Hong Kong Li Ka Shing Faculty of Medicine, we saw an opportunity to bring people together on campus and to encourage new ways of relating to the environment, inside and out.
▼大堂空间概览,lobby interior view ©Edmon Leong
医学院大楼坐落在绿树成荫的山坡上,而非香港大部分地区常见高楼大厦林立的状况,而朝西的窗户可以引入充足的阳光。我们处理这个项目时,构思建造一个可以体验周围环境的空间。
The medical building is located on a tree-lined hillside beyond the dense landscape of high-rises that defines much of Hong Kong, and its west-facing windows introduce abundant sunlight. We approached the project by conceiving of a space that is meant to be experienced simultaneously with its surroundings.
▼一个可以体验周围环境的空间,a space that is meant to be experienced simultaneously with its surroundings ©Edmon Leong
设计 | Design
内饰采用了白色表面,这既表现出白色与医疗的联系,又最可以展现自然的环境。我们希望用充满空间并与人类比例相配合的设计来捕捉光线。墙壁由白色的弧形胶合板覆盖,天花板上的结构悬挂着0.8毫米厚的白色粉末涂层穿孔铝板。光线穿透铝板,突出日光的变化。金属体积亮白而实在,又显示为黑暗和透明,与周围的树木一起过滤光线。金属体上方的LED灯与自然光融合。随着日落,灯光发出温暖的光线,逐渐增强并最终主导了整个空间。
▼剖面图和天花板细部轴测图,section & Axonometric Ceiling Detail ©Atelier Nuno Architects
We were drawn to a white finish for the interior, both for white’s association with the medical profession and as a way to foreground the natural setting. We wanted to catch the light with a design that fills the space and that engages with the human scale. The walls are cladded in white-painted curved plywood, and 0.8-millimeter-thick white powder-coated perforated aluminum panels are suspended from a structural frame on the ceiling. Light permeates the panels, drawing attention to changes over the course of the day. The metal volumes appear both white and solid, and both dark and transparent, filtering light together with the neighboring trees. The LED light tubes above the metal volumes negotiate with the natural light. As the sun sets, the lights glow more warmly, gradually intensifying and ultimately dominating the space.
▼天花板悬挂着0.8毫米厚的白色粉末涂层穿孔铝板,0.8-millimeter-thick white powder-coated perforated aluminum panels are suspended from a structural frame on the ceiling ©Edmon Leong
▼墙壁由白色的弧形胶合板覆盖,the walls are cladded in white-painted curved plywood ©Edmon Leong
与其追求增大大堂的高度,我们制作了向下伸开的大型滚动形态装置。在6米高的前厅中,我们将天花板的高度降低至2.05米,使得灯光可以跟空间紧密接触。为了减慢人流速度,我们引进了一套木制阶梯平台,借此鼓励人们的社交互动。
Rather than seeking to maximize height in the lobby, we created large, billowing forms that open downward. In the 6-meter-tall foyer, we dropped the ceiling height to 2.05 meters, offering a moment to engage closely with the contained light. To slow down this high-traffic space, we introduced a wooden stepped platform that also encourages social interaction.
▼天花板的高度降低至2.05米, the ceiling height is dropped to 2.05 meters ©Edmon Leong
▼从阶梯平台望向天花板,view to the ceiling from the upper platform ©Edmon Leong
▼楼梯,stair ©Edmon Leong
▼天花板视角,ceiling view ©Edmon Leong
随着光线的进退和材料素质因应光线不断变化,学生每天可以在这个互动的空间里,亲身体验季节的来去。
Through the changing light and the shifting qualities in the materials that the light introduces, students can experience seasonal change intimately, in a space they interact with every day.
▼互动的空间里充斥着变化的光线,an interactive space filled with changing light ©Edmon Leong
我们的信念 | Our philosophy
我们注重选用普通的材料。在香港,装潢通常使用奢侈的材料,而较为低调的材料常常被忽视。涂有白色油漆的表面和穿孔的铝板在公共汽车站和地铁站等熟悉的空间中,不难找到,而大堂墙壁上使用的商用白色油漆也主导着校园不少其他地方。在大堂里使用这些普通材料强调了日常生活中充满着不同的可能性,在学术的层面来看,也暗示着每个学生都有达至成功的途径。
▼装置细部,detailed view ©Edmon Leong
Choosing ordinary materials was our most important consideration. In Hong Kong, luxury materials are typically celebrated, while more modest alternatives often go overlooked. White-painted finishes and perforated aluminum panels can be found in familiar spaces such as bus stops and underground rail stations; the commercial white paint used for the walls of the lobby also predominates elsewhere on campus. The prominent position of these ordinary materials in the lobby is meant to emphasize the possibilities of the everyday and, in an academic context, to suggest that all students have the means to succeed.
▼光影,light and shadow ©Edmon Leong
▼穿孔铝板细部, perforated aluminum panels ©Edmon Leong
▼平面图,plan ©Atelier Nuno Architects
▼天花板平面图,ceiling plan ©Atelier Nuno Architects
▼剖面图,section ©Atelier Nuno Architects
客户:香港大学李嘉诚医学院 完工日期:2019年9月 总楼面面积:3000平方尺 灯光顾问:Tino Kwan Lighting Consultants 摄影师:Edmon Leong
Project Name: The University of Hong Kong Li Ka Shing Faculty of Medicine Lobby Gross Built Area: 3000sqft Consultants: Tino Kwan Lighting Consultants Photo credits: Edmon Leong
{{item.text_origin}}

