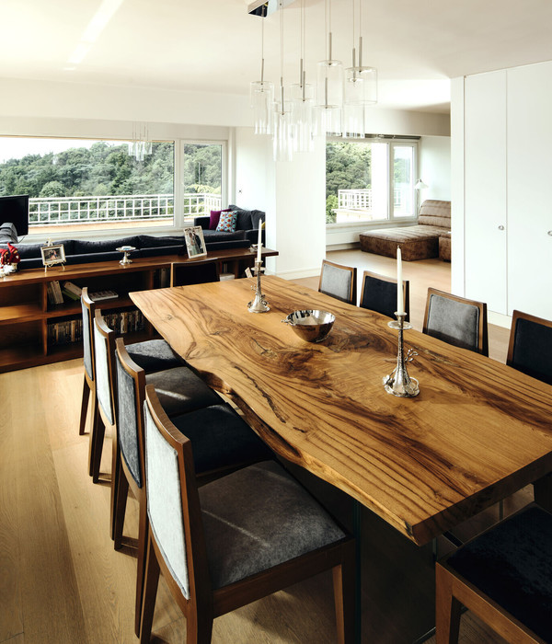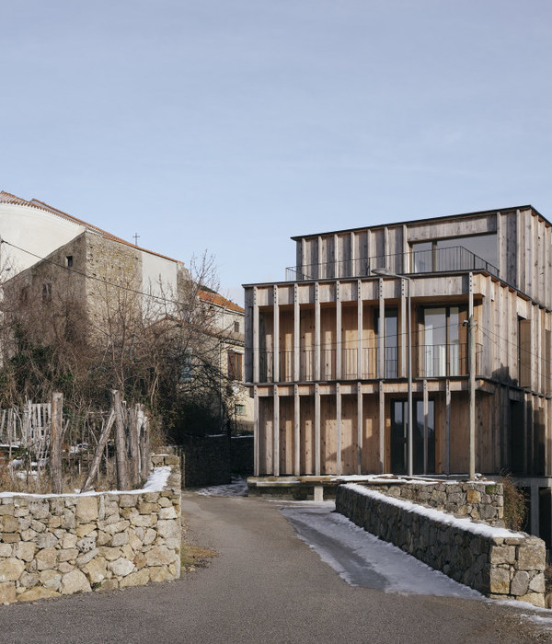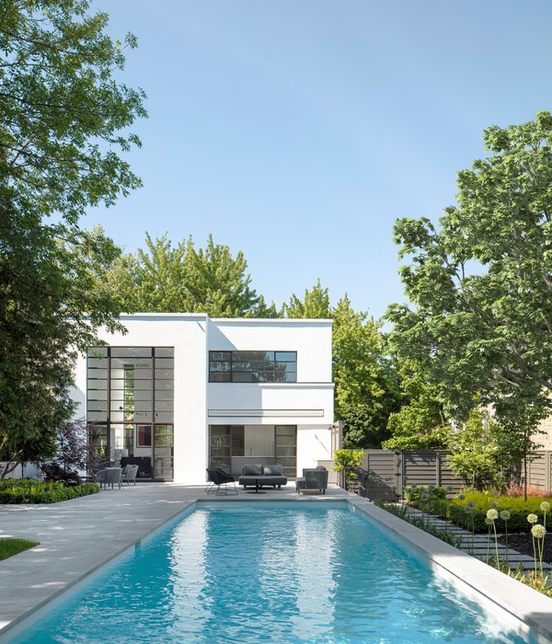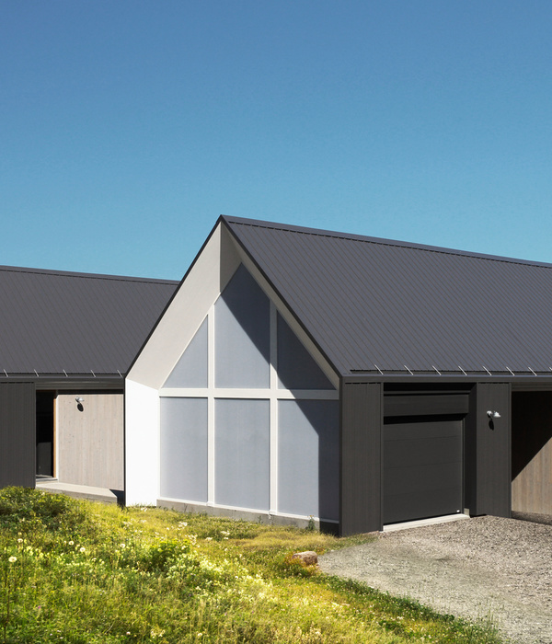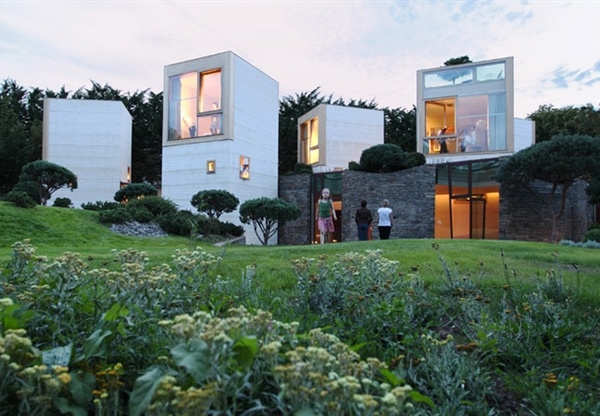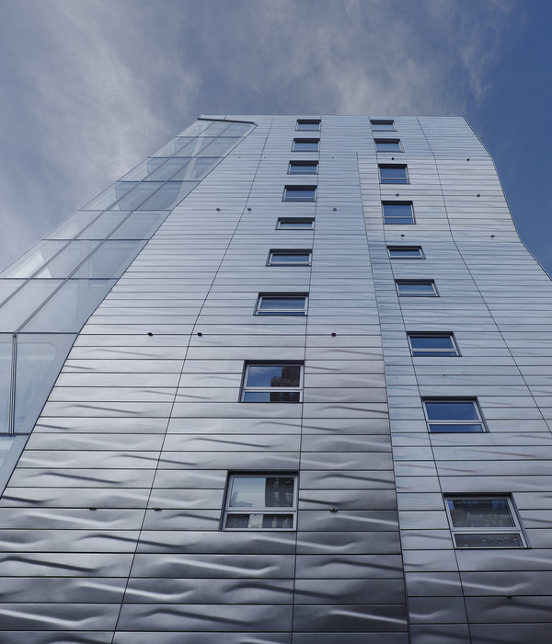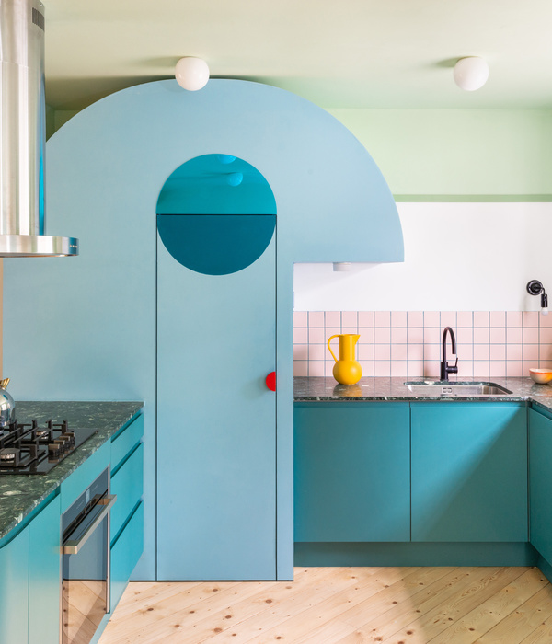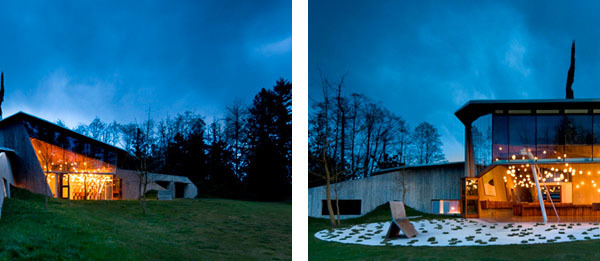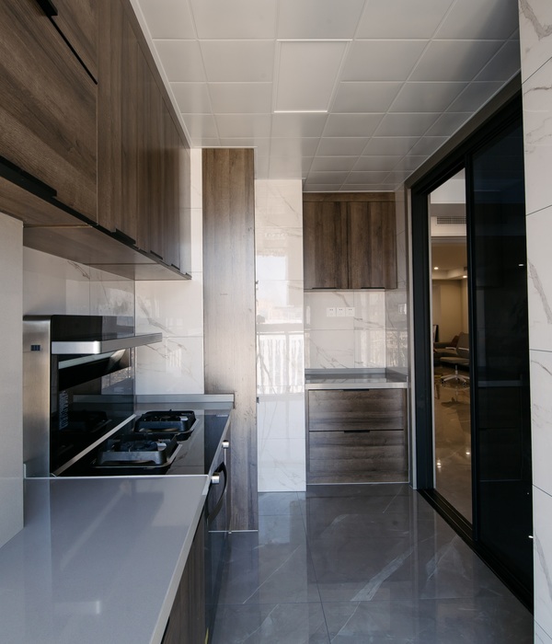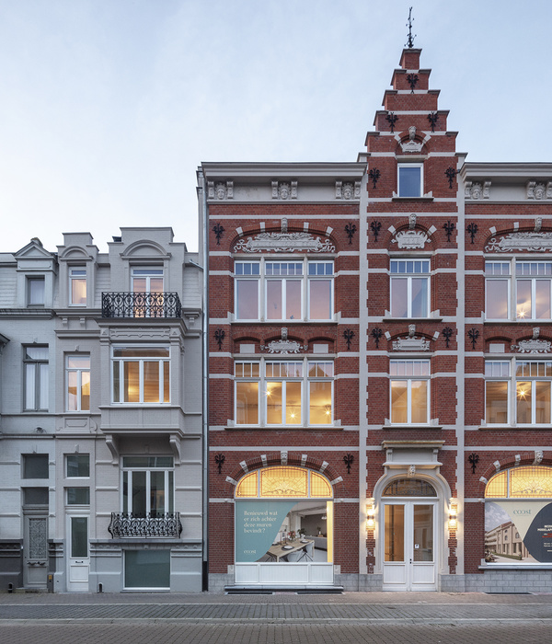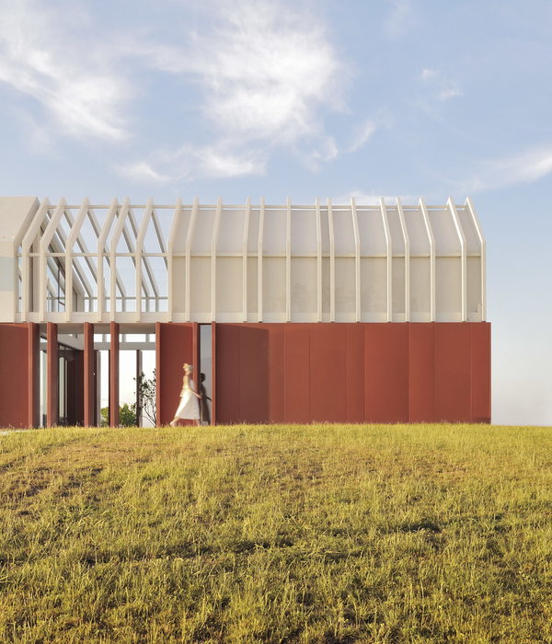Architect:Bureau Brisson Architectes
Location:Le Mont-sur-Lausanne, Switzerland; | ;
Project Year:2020
Category:Housing;Private Houses
In the first phase of studies, several options were considered. Faced with the poor quality of the construction, symptomatic of the 1970’s, as well as a constraining construction system, the owners favored a variant of heavy transformation: the above ground part was demolished, leaving only the basement and the existing concrete invert. On these existing supports, a new monolithic brick construction proposes new volumes, more generous and better adapted to the owners’ demands.
The project reinterprets a traditional building language, with materials and a classical composition that favors large openings on the landscape. On the first floor, the plan contracts all the distributions by integrating them with the living spaces, privileging the large diagonals through the different spaces, while on the first floor the emphasis is on the corridor, qualified as a room in its own right by its dimensions and its through light.
▼项目更多图片
{{item.text_origin}}

