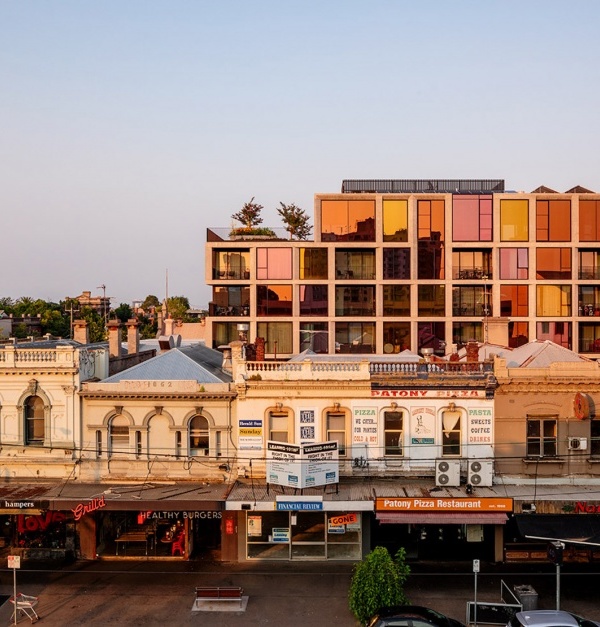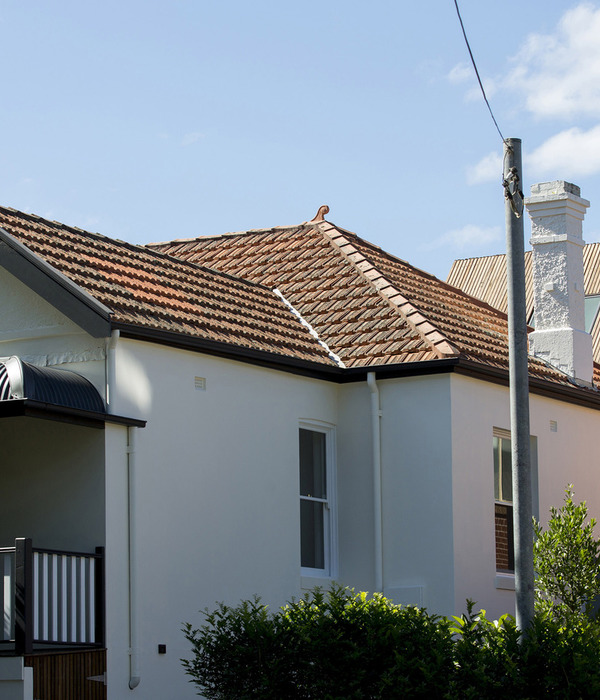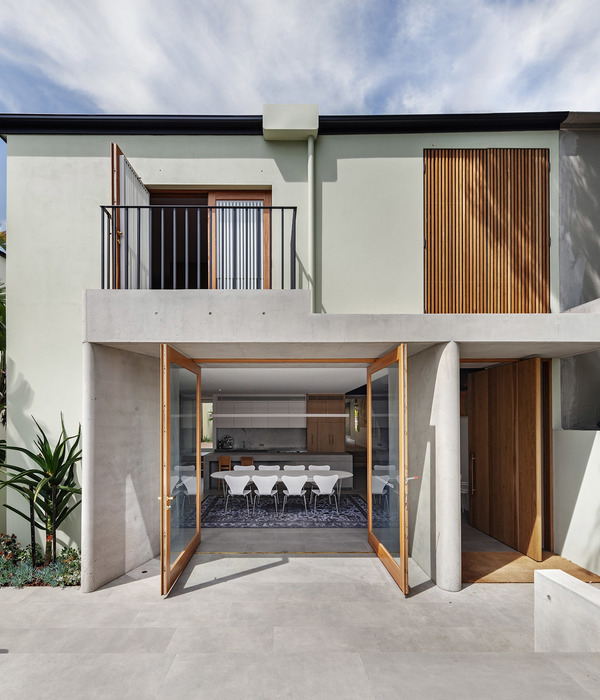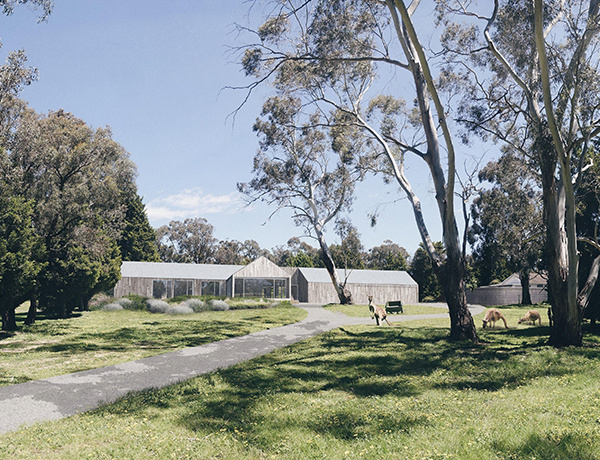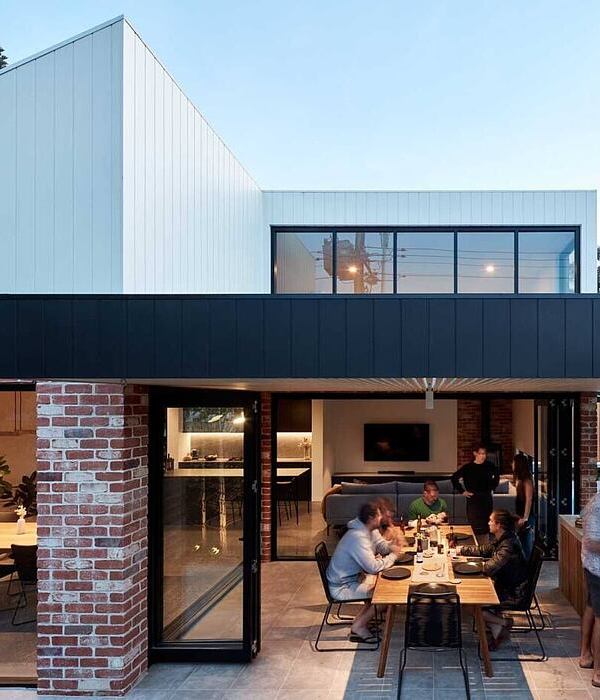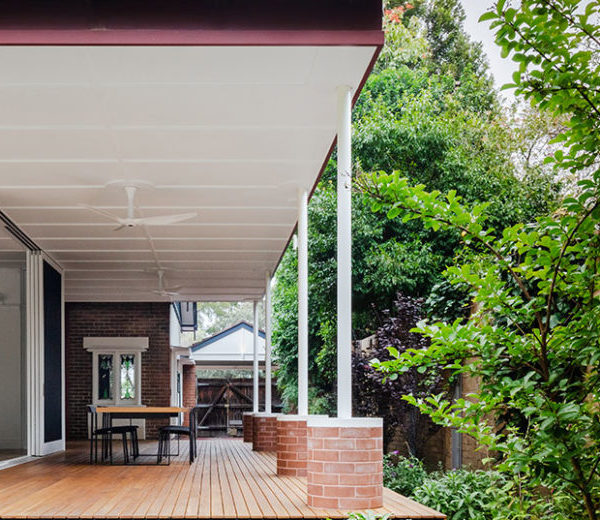Maison Kirsh
Construite en 1934, la maison Kirsh est une des premières maisons montréalaises à adopter un style résolument moderne.
Réalisé par les architectes Shorey & Ritchie, elle est entièrement revêtue de crépi blanc et caractérisée par un raccord en arrondi des façades sud et ouest et par un grand bandeau horizontal à l’étage.
Malgré un traitement avant-gardiste des façades sur rues, l’aménagement intérieur de la maison et la composition de la façade arrière étaient à l’origine traditionnels et ne témoignaient pas des avancés modernes amenées à l’époque par les grands maitres du mouvement, soit fluidité spatiale et apport de lumière naturelle au cœur des maisons.
Dans un esprit moderniste, le projet propose l’intégration d’un agrandissement côté cour, la création de volumes intérieurs dynamiques et fluides à l’image des façades sur rues et l’apport de lumière naturelle dans les espaces de vie de la maison.
La prolongation du bandeau en façade arrière lie les façades entre elles. Tout comme la percée d’une grande baie vitrée verticale dans l’agrandissement permet d’y aménager un vivoir en double hauteur ouvrant la maison sur son jardin tout en offrant un grand apport de lumière zénithale à l’ensemble du bâtiment.
À l’instar du travail effectué sur l’extérieur de la maison. L’aménagement des espaces intérieurs a été revu, guidé par des idées modernistes tel que le plan libre. Au rez-de-chaussée, les espaces sont désormais définis par les variations de hauteurs des planchers et des plafonds. Seuls les sanitaires, bloc de bois déposé au centre de la maison et le nouvel escalier courbe séquencent et dynamisent l’espace. Les matériaux intérieurs sont ici limités. Murs blanc et sols en bois clair, le tout ponctué par des touches de couleurs primaires apportées par les œuvres d’art.
Le projet permet de valoriser ce témoignage du mouvement moderne en appuyant sa singularité tout en conservant son intégration subtile au tissu urbain montréalais.
Kirsh house
Built in 1934, the Kirsh house is one of the first Montreal houses to adopt a resolutely modern style.
Designed by architects Shorey & Ritchie, it is entirely covered with white plaster and characterized by a rounded connection of the south and west facades and by a large horizontal strip upstairs.
Despite an avant-garde treatment of the facades on the streets, the interior design of the house and the composition of the rear facade were originally traditional and did not bear witness to the modern advances brought at the time by the great masters of the movement, such as spatial fluidity and natural light in the heart of the houses.
In a modernist spirit, the project proposes the integration of an extension on the courtyard side, the creation of dynamic and fluid interior volumes in the image of the facades on the streets and the contribution of natural light to the living spaces of the house.
Thus, the extension of the strip on the rear facade links the facades together. Just as the opening of a large vertical bay window in the extension makes it possible to create a double-height living room opening the house onto its garden while providing a great supply of overhead light to the entire building.
Like the work done on the outside of the house. The layout of the interior spaces has been revised, guided by modernist ideas such as the free plan. On the ground floor, the spaces are now defined by the variations in the heights of the floors and ceilings. Only the sanitary facilities, a block of wood placed in the center of the house and the new curved staircase sequenced and energized the space. The interior materials here are limited. White walls and light wood floors, all punctuated by touches of primary colors brought by the works of art.
The project enhances this testimony to the modern movement by supporting its uniqueness while maintaining its subtle integration into the urban fabric of Montreal.
{{item.text_origin}}


