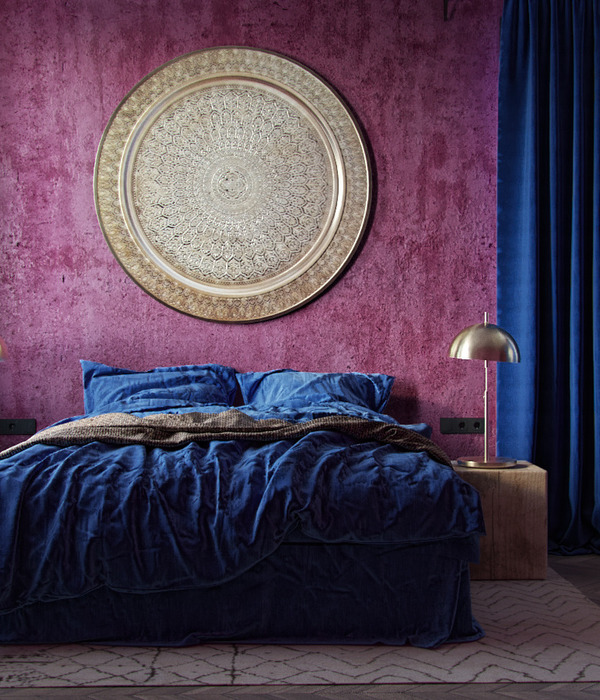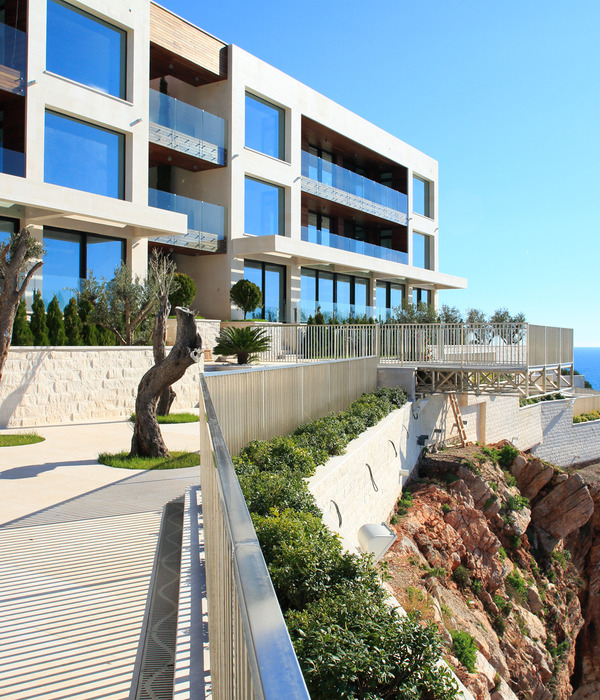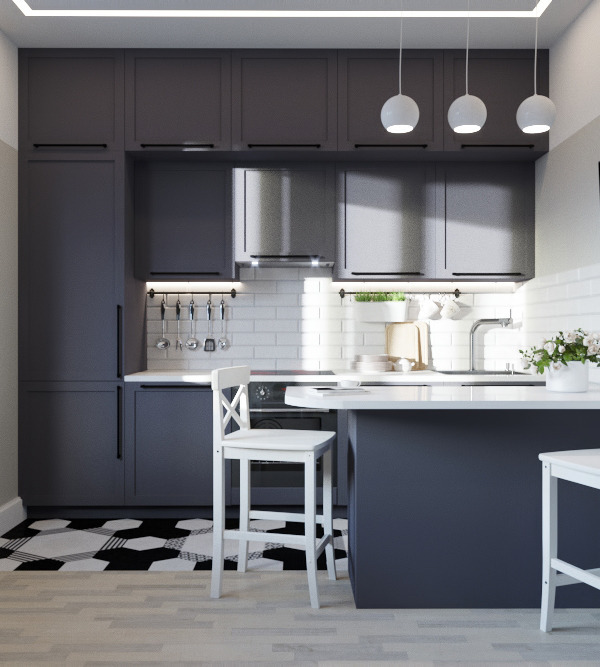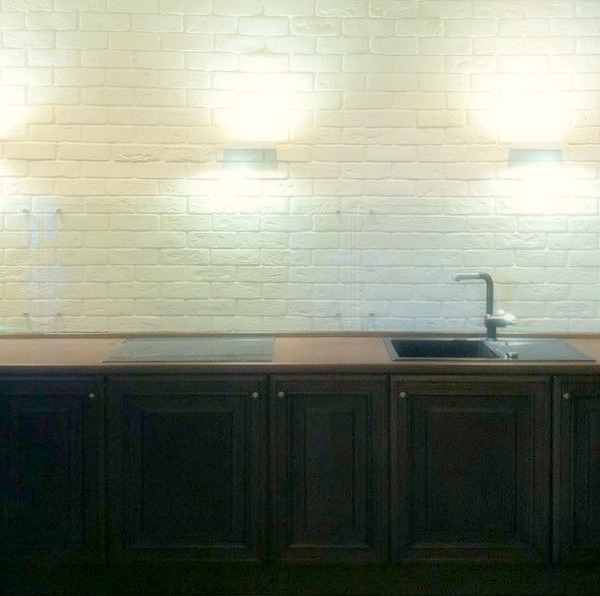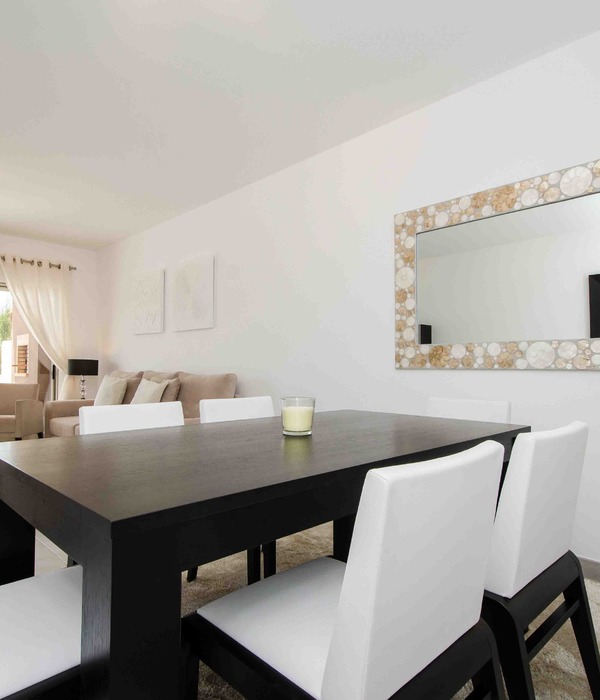该住宅旨在对悉尼的一栋双层住宅进行彻底的翻新。
This project dedicates to completely rework with the interior of a terrace house located in Sydney.
▼住宅外观,exterior view
在首层,厨房和餐厅区域设有宽阔的玻璃落地窗,朝向房屋后方的露台。这座露台被设置在几级台阶之上,可用作户外的休闲空间。原本破旧的混凝土门廊得到了精心修复,与轻盈且温暖的木制门框、栅格墙、地板以及贯穿室内的嵌入式家具构成了对比和互补的关系。宽阔的天窗照亮了下方的中庭,将住宅的一层和二层从视觉上连接起来,从而为居住者带来明亮而通透的空间体验。
On the ground floor, the large new opening of the kitchen and dining area faces to the steps that leading to an outdoor terrace that can be used as a seating area. The concrete portico has been carefully renovated and integrated with the lightness and warmness of the wood window frames, screens, floor and built-in elements throughout the house. The skylight brings natural into the double-height atrium, which visually connects the two floors of the house while also creates a bright and clear spatial experience for its residents.
▼入口处的混凝土门廊与轻盈的木制门框形成互补,the concrete portico integrates with the lightness and warmness of the wood elements
▼宽阔的落地窗朝向房屋后方的露台,the large new opening faces to the steps that leading to an outdoor terrace
▼混凝土门廊细部,detailed view of the concrete portico
▼转角处的嵌入式木制长椅,the built-in wooden bench set in the corner
▼从中庭望向入口区域,view to the entrance area from the atrium
▼从起居室望向中庭,view to the atrium from the living room
▼天窗将住宅的一层和二层从视觉上连接起来,the skylight visually connects the two floors of the house
▼摆放着蓝色书柜的复古书房,the library featured by blue colored built-in book cabinets
▼浴室,bathroom
▼储物空间,storage
▼贯穿室内的木制家具元素,the wooden elements throughout the house
▼景观花园,landscaped garden
▼局部外观,detailed view of the exterior
Details Completion date-2018 Building levels-2
{{item.text_origin}}






