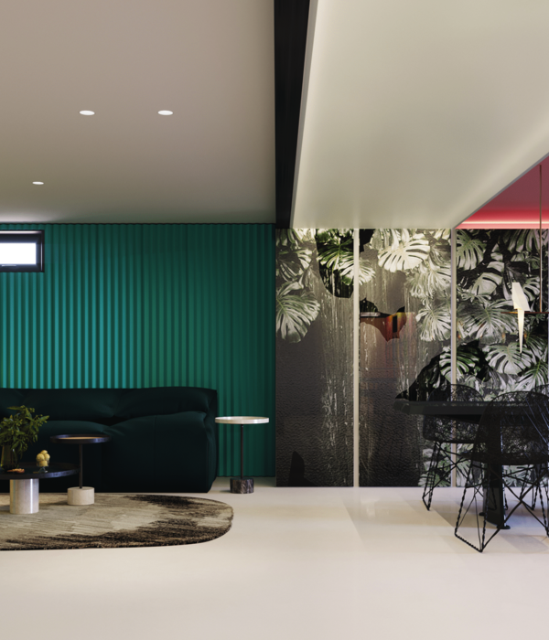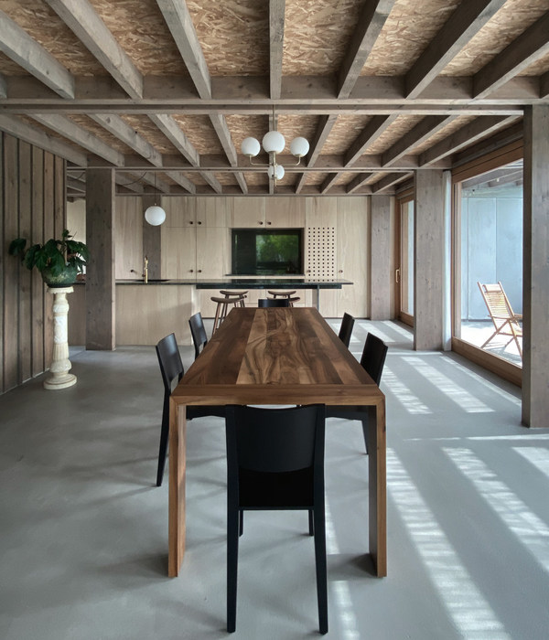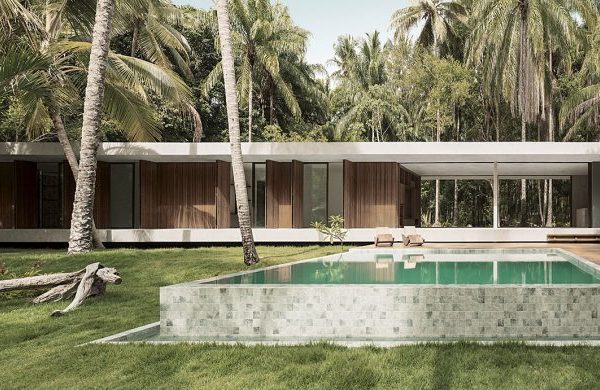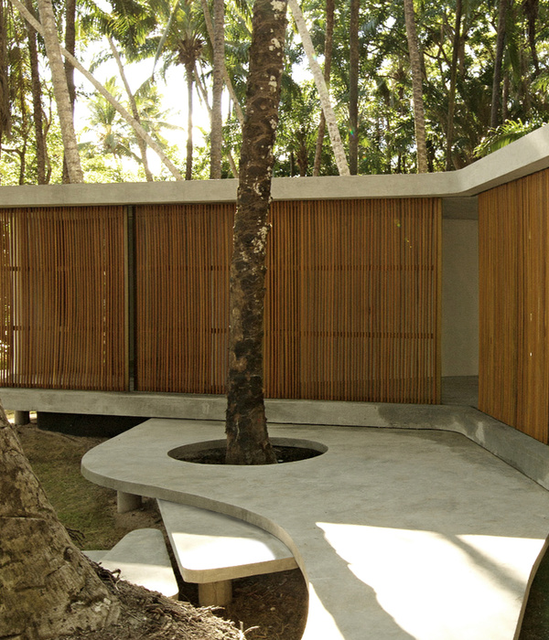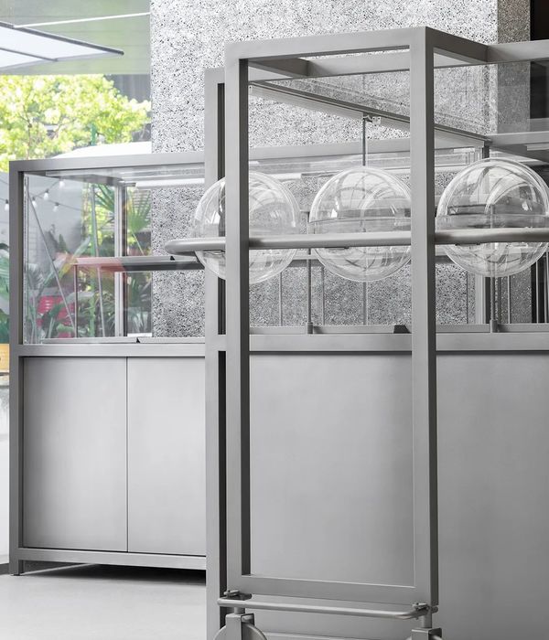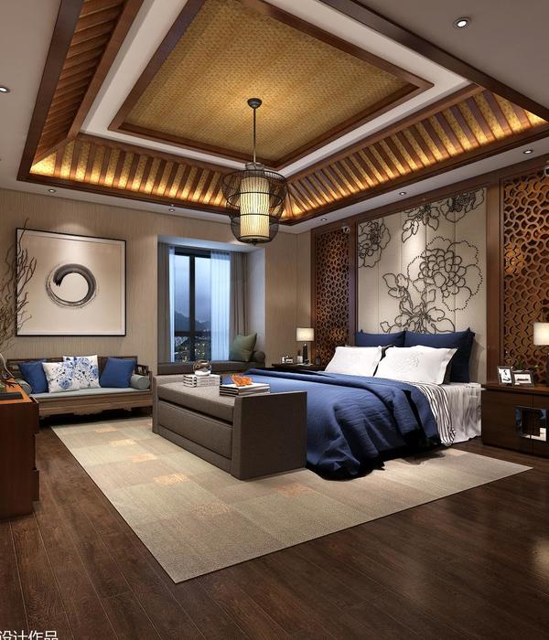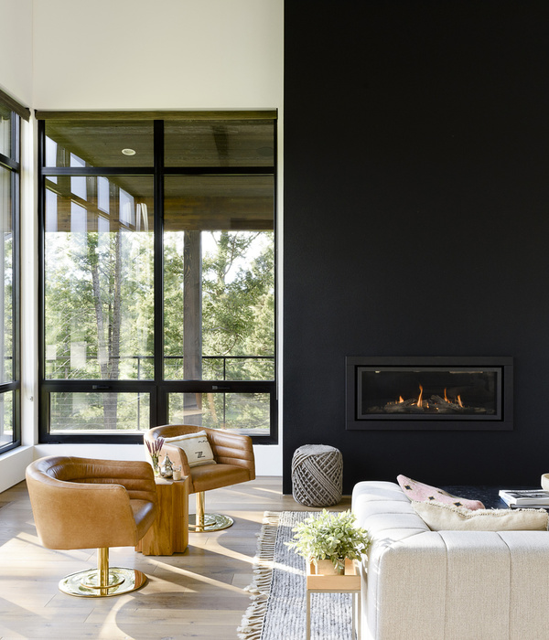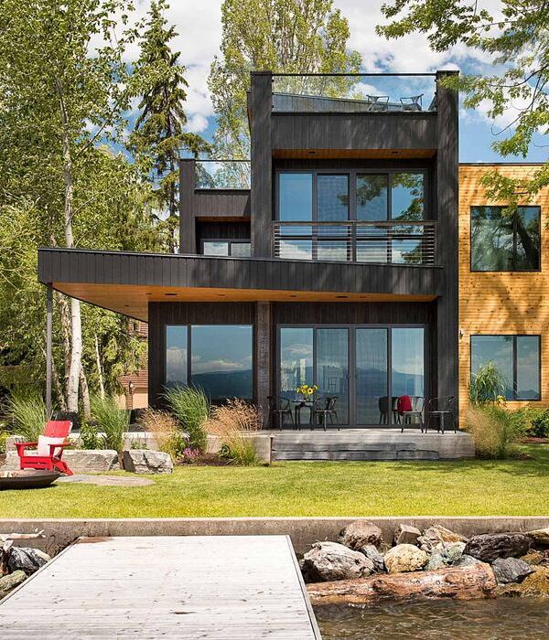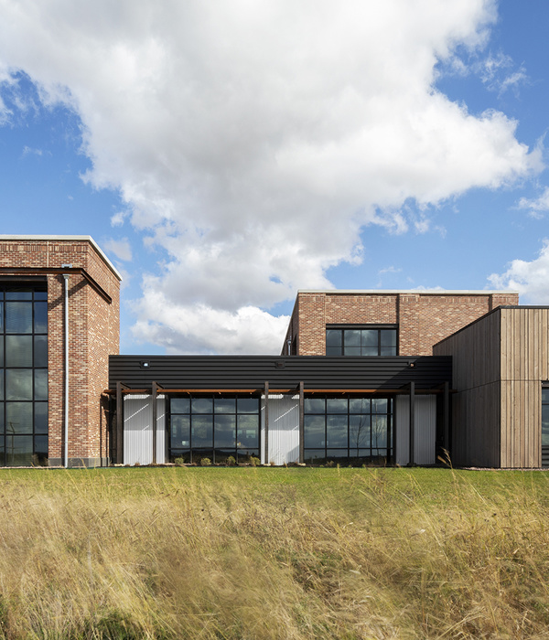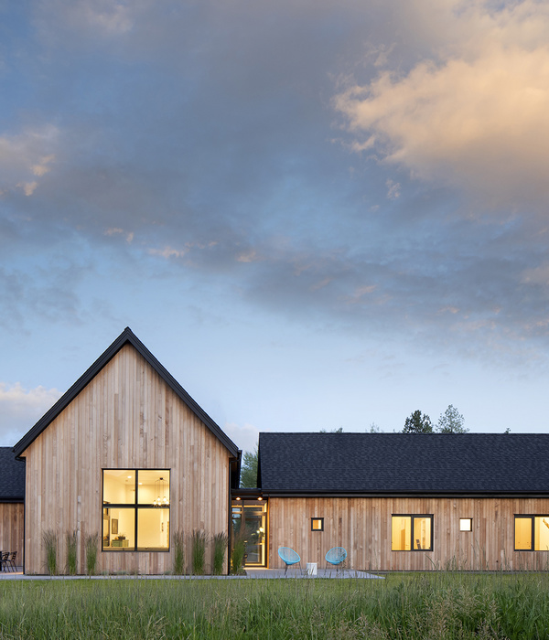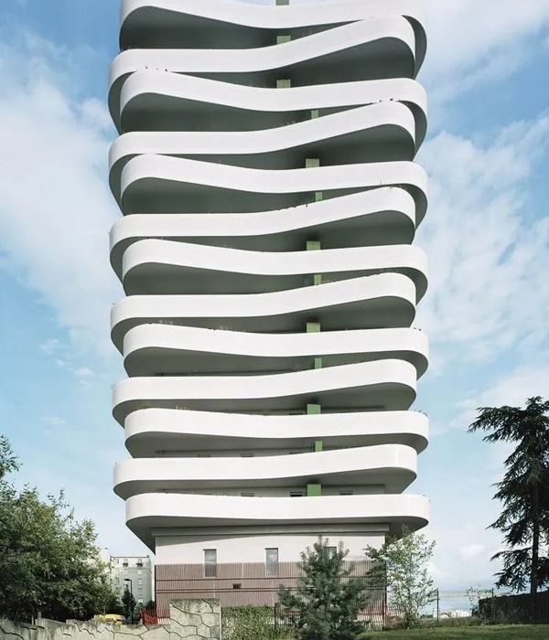悉尼北区“割断屋顶屋”
架构师提供的文本描述。这座被割断的屋顶屋是悉尼北岸一座半独立的战后住宅的补充。坐落在一个起伏的郊区景观的瓷砖和锡屋顶,该项目是一个当代木材覆盖2层增加。
Text description provided by the architects. The Cut-away Roof House is an addition to a semi-detached interwar house on Sydney's lower north shore. Sited in an undulating suburban landscape of tile and tin roofs, the project is a contemporary timber clad 2 storey addition.
© Brett Boardman
布雷特·博德曼
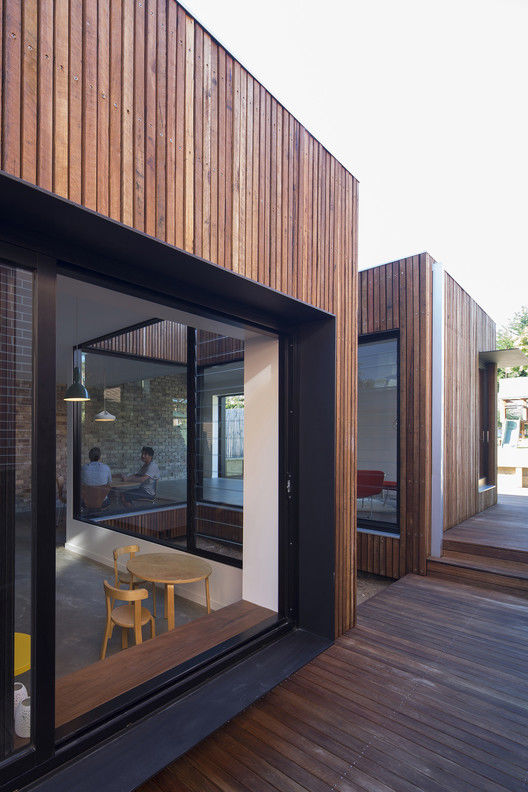
原来的半独立的房子是完整的,而后面的附加包括一个非传统的倾斜屋顶形式。一个很大的部分从屋顶被切断,把光线带到房子的深处,留下一个简单的C形平面,中间有一个庭院。
The original semi-detached house is left intact while the rear addition comprises an unconventional pitched-roof form. A large section is cut-away from the roof bringing light deep into the house, leaving a simple C-shaped plan with a courtyard in the middle.
© Brett Boardman
布雷特·博德曼
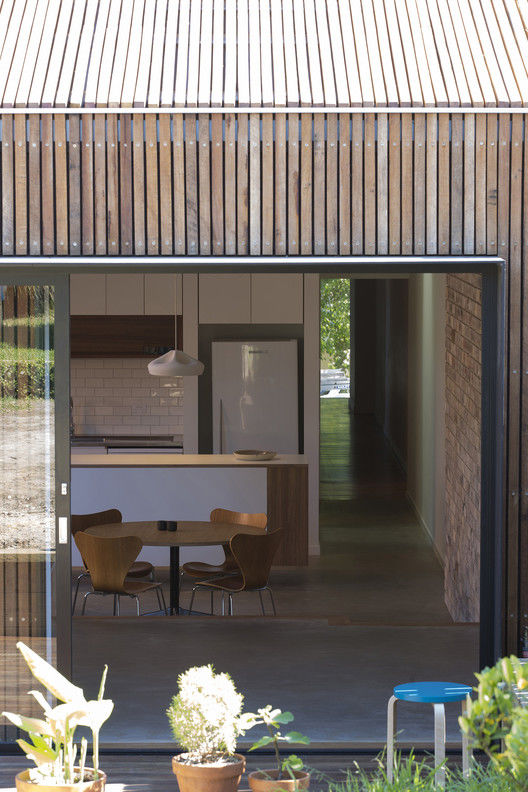
起居餐厅和厨房的空间被布置在一楼的庭院周围,而卧室则从屋顶向远处的花园望去。院子周围的空间在面积和体积上各不相同。这个关于郊区形状和语言的戏剧创造了一个空间上多样化的房间阵列,每个房间都有一个不同的庭院方向。
The living dining and kitchen spaces are arranged around the courtyard on the ground floor, while the bedroom looks over the roof to the garden beyond. The spaces around the courtyard each differ in section and volume. The play on suburban shapes and language creates a spatially diverse array of rooms, each with a different orientation to the courtyard.
Elevation / Section
高程/剖面
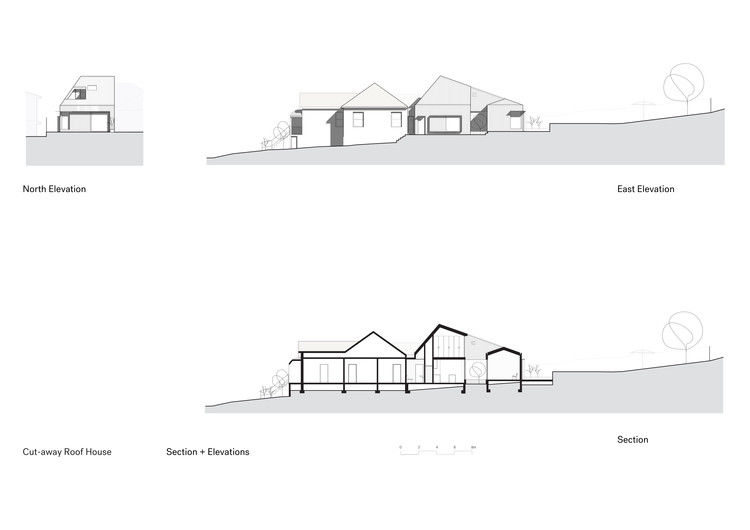
屋顶和墙壁完全与AFS认证的北海岸混合硬木木材覆盖,设计作为通风立面,具有优良的热性能。
The roof and walls are clad entirely with AFS certified north coast mixed hardwood timbers, designed to operate as a ventilated facade with excellent thermal performance.
© Brett Boardman
布雷特·博德曼
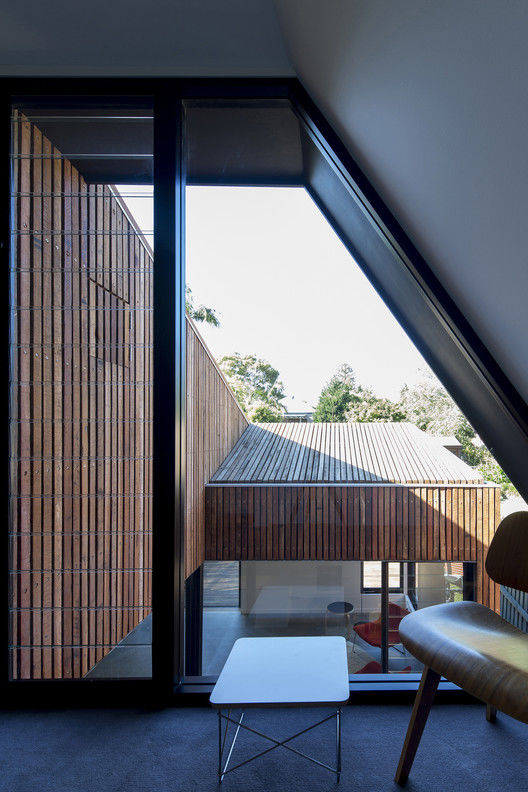
精心设计的、光线充足的空间为居民的生活提供了一个背景。空间布局既有效又实用,在公共和私人区域之间提供了一个仔细的平衡。
The carefully designed, light filled spaces provide a backdrop for the lives of the inhabitants. The spatial layout is both efficient and functional, providing a careful balance between communal and private zones.
© Brett Boardman
布雷特·博德曼
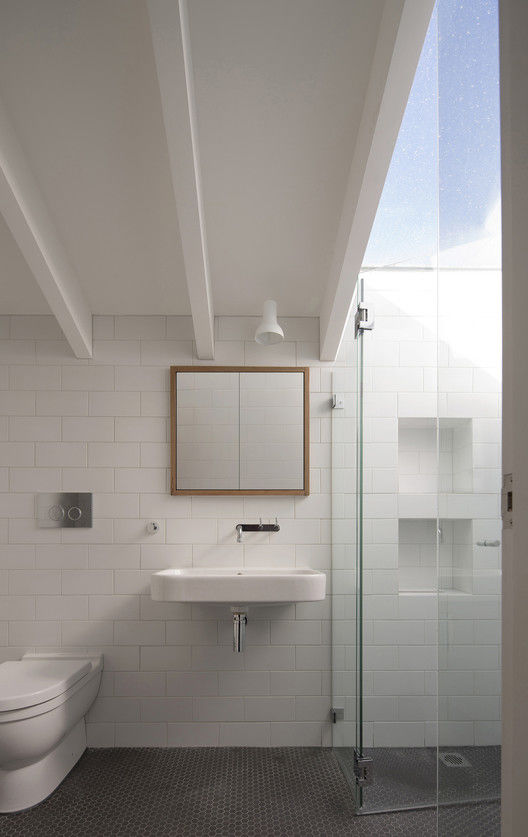
响应周围的背景,臀部和山墙屋顶,轮廓的添加似乎既传统和当代的同时。从任何角度看,它都不会显得出格,但却保留着自己独特的建筑语言。
Responding to the surrounding context of hip and gable roofs, the profile of the addition appears both traditional and contemporary at once. Viewed from any angle it never looks out of place, yet retains its own unique architectural language.
© Brett Boardman
布雷特·博德曼
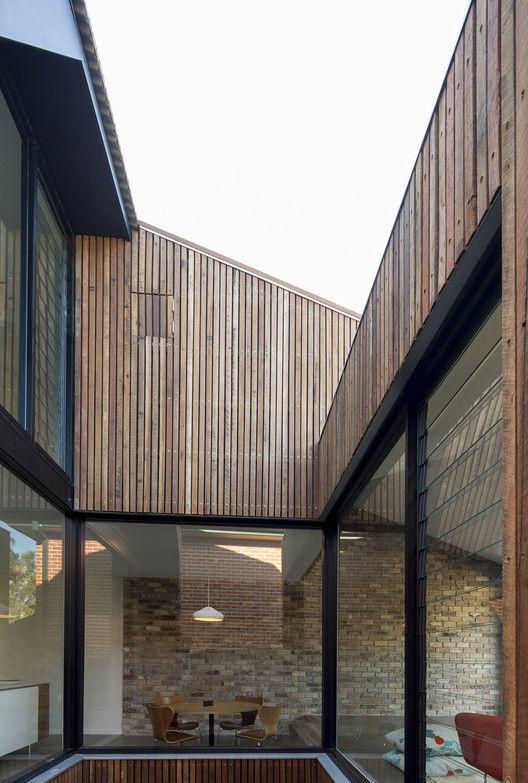
客户的简报是为一个持久和实用的房子,紧凑的计划,但在空间感兴趣。我们的反应捕捉这些属性,同时充分利用网站的理想私人,北方向的后方。额外的楼面面积为一个日益壮大的家庭提供了迫切需要的功能空间,没有任何多余或浪费。
The client’s brief was for an enduring and functional house, compact in plan, but spatially interesting. Our response captures these attributes while making the most of the site’s ideal private, north orientation to the rear. The additional floor area provided much needed functional space for a growing family, without any excess or waste.
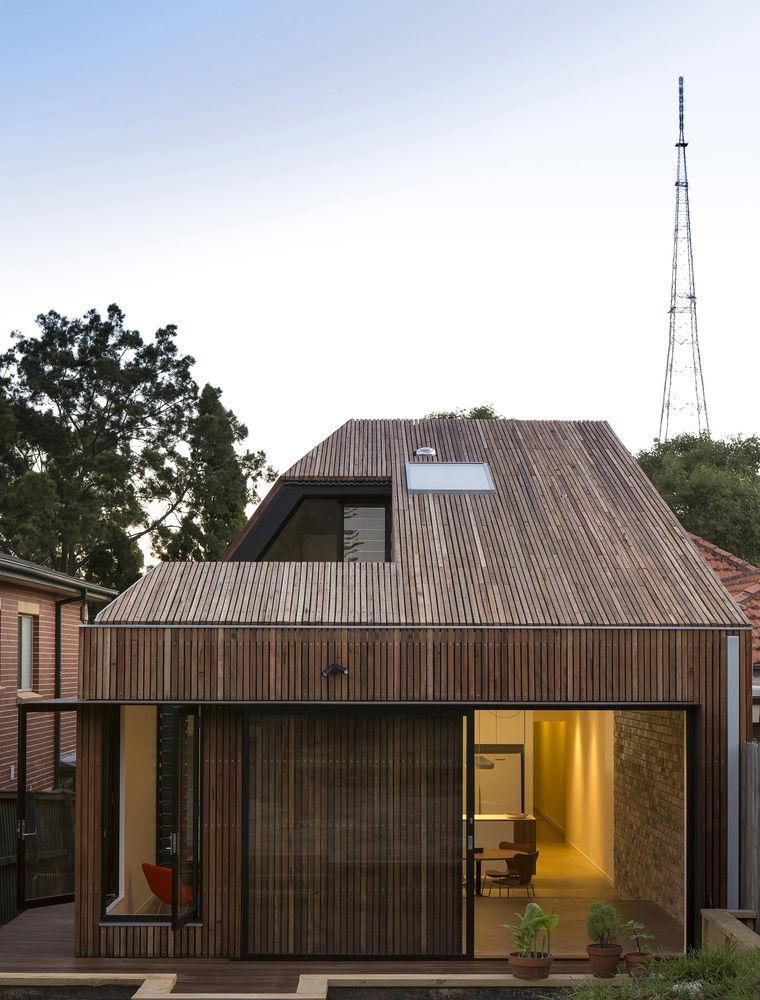
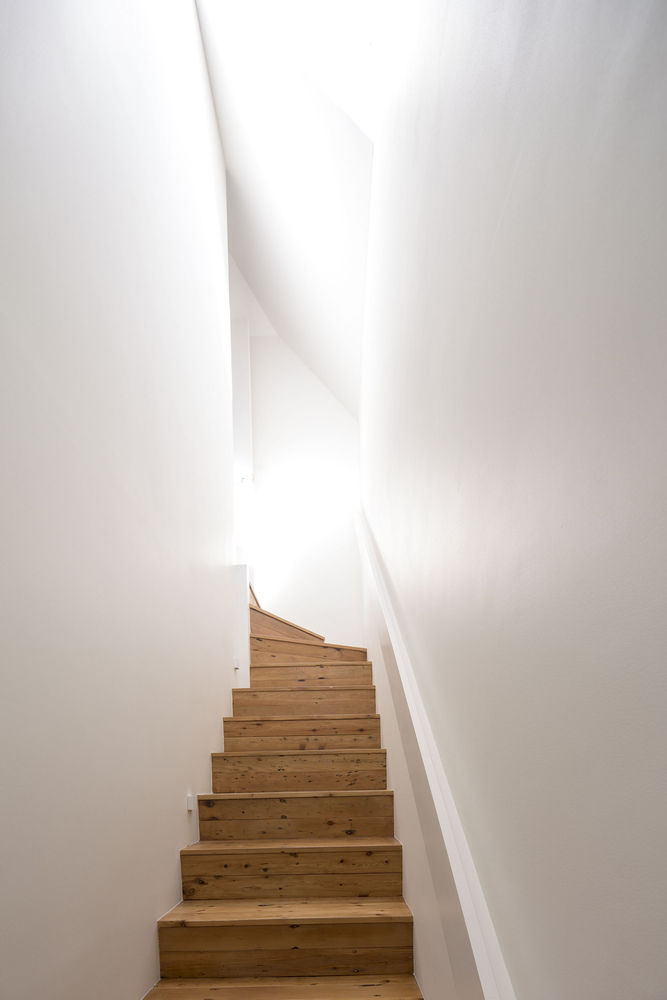

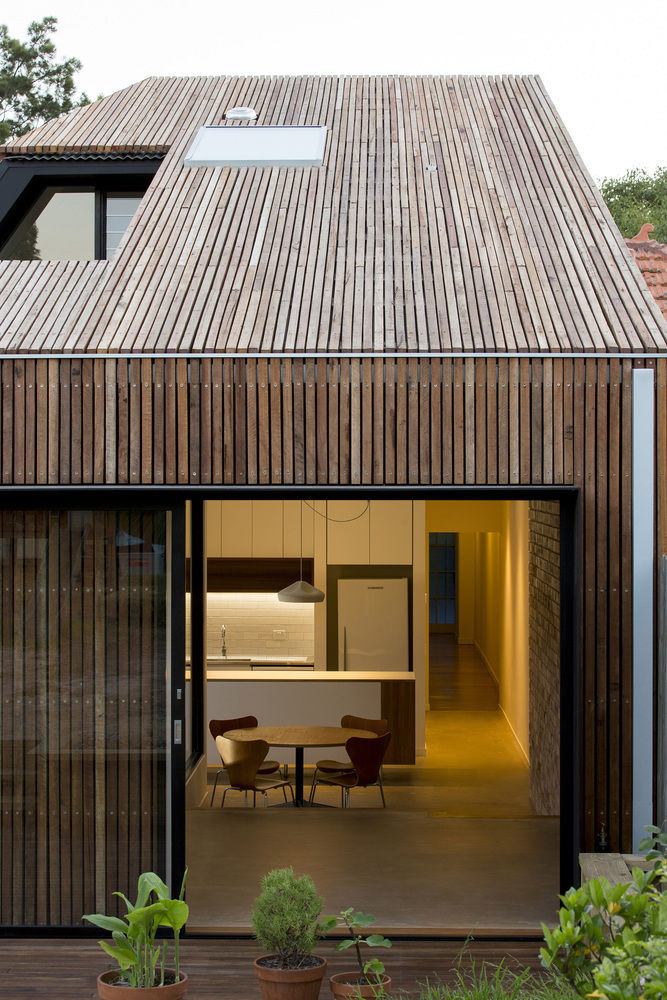
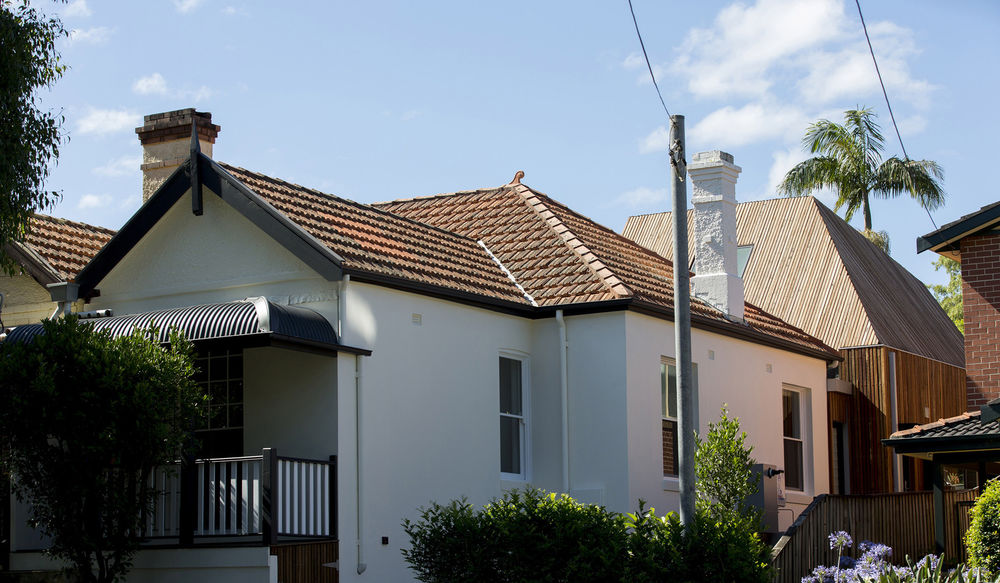
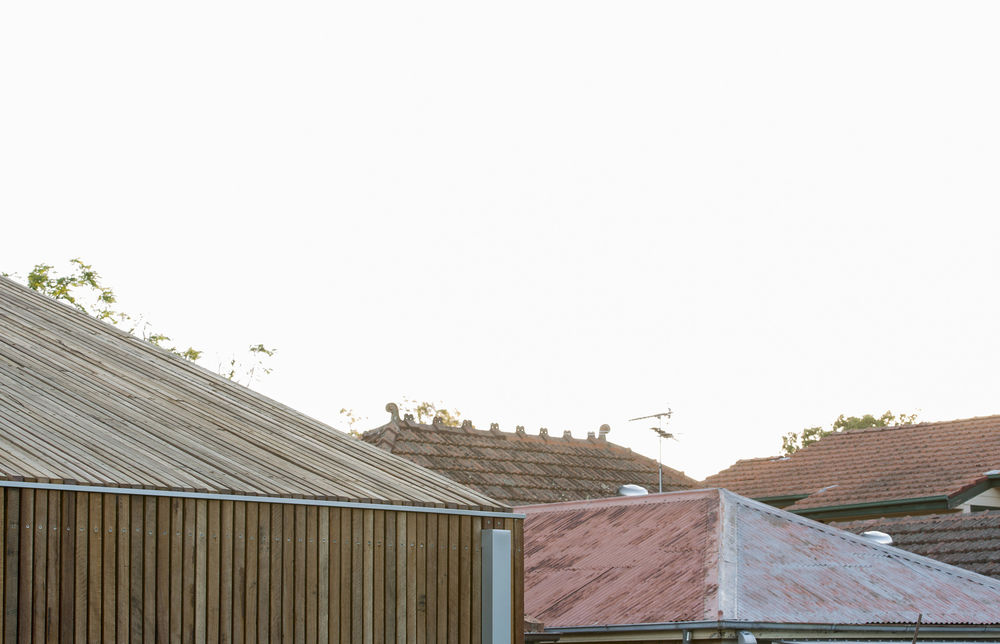
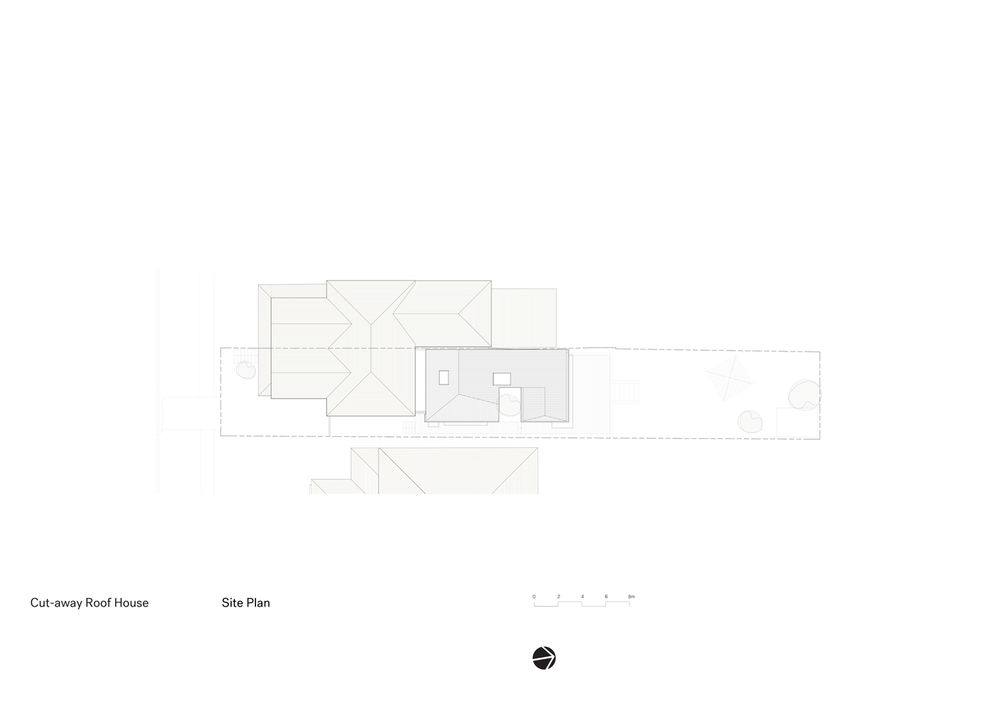
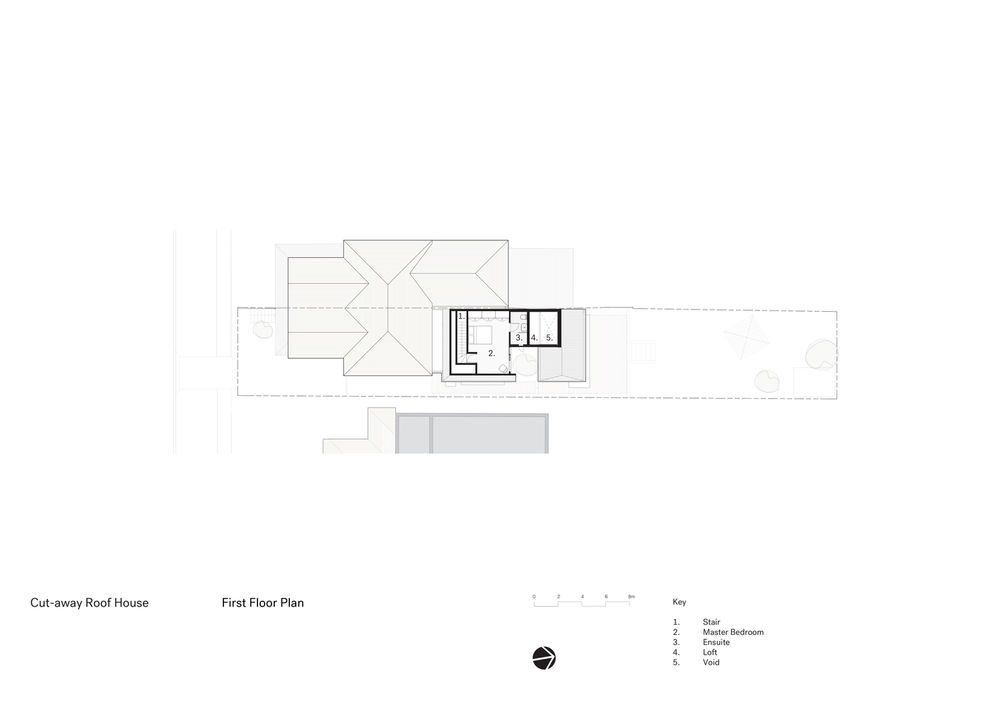
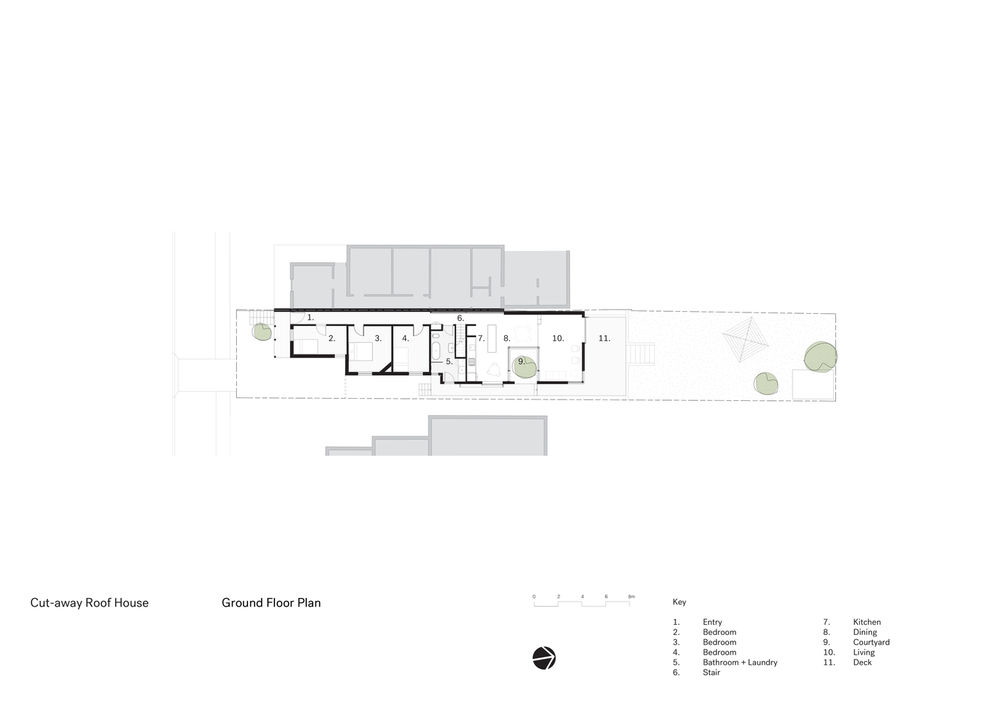
Architects Scale Architecture
Location Sydney, Australia
Category Extension
Team Matt Chan, Nathan Etherington, Jennifer McMaster
Client Private
Project Year 2015
Photographs Brett Boardman


