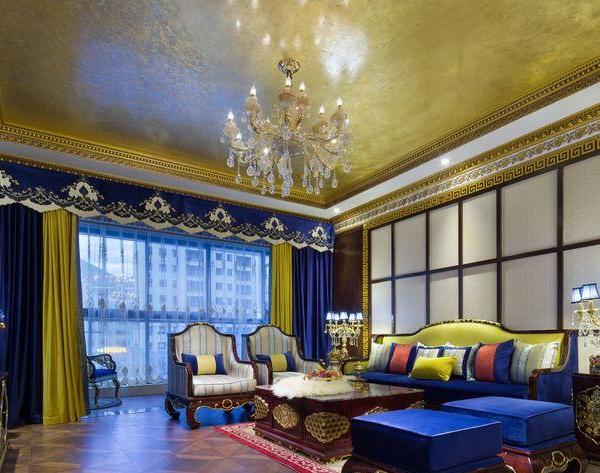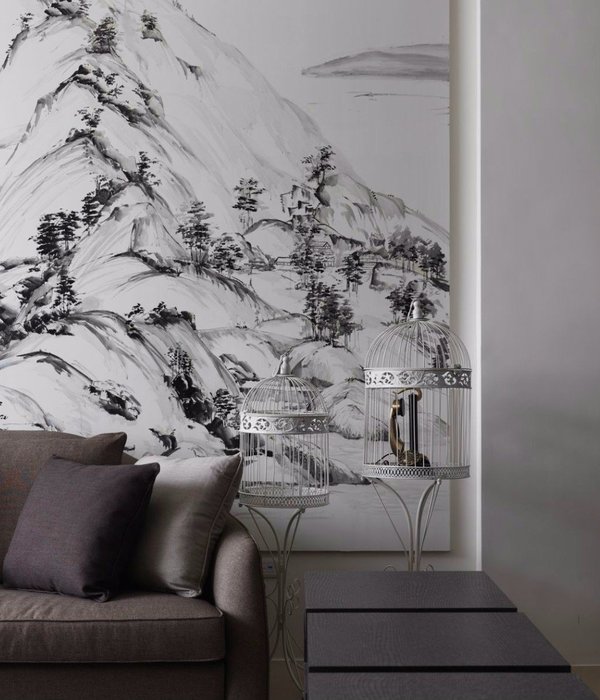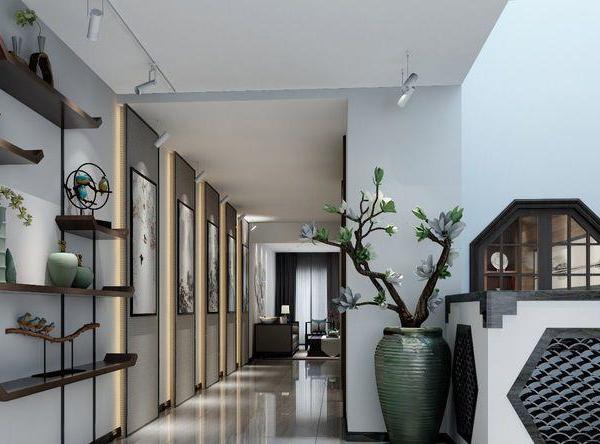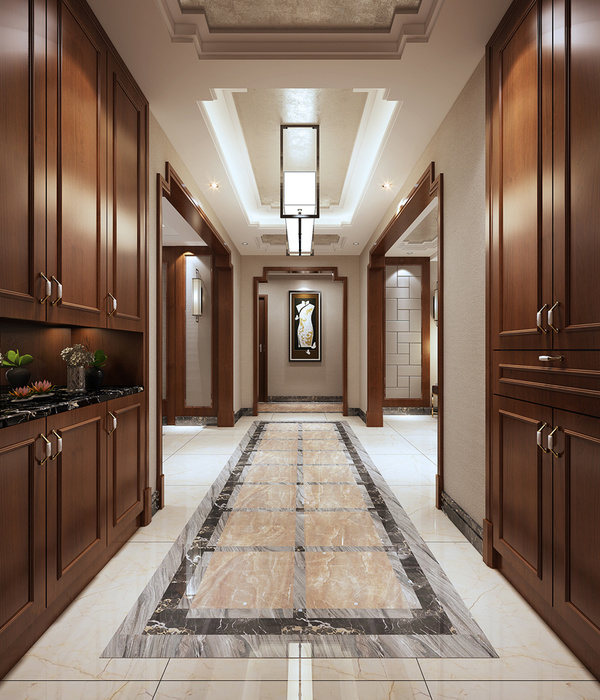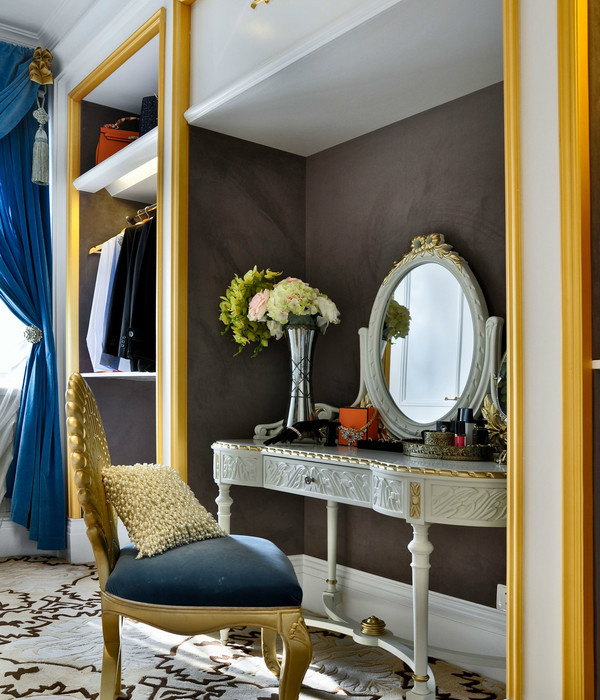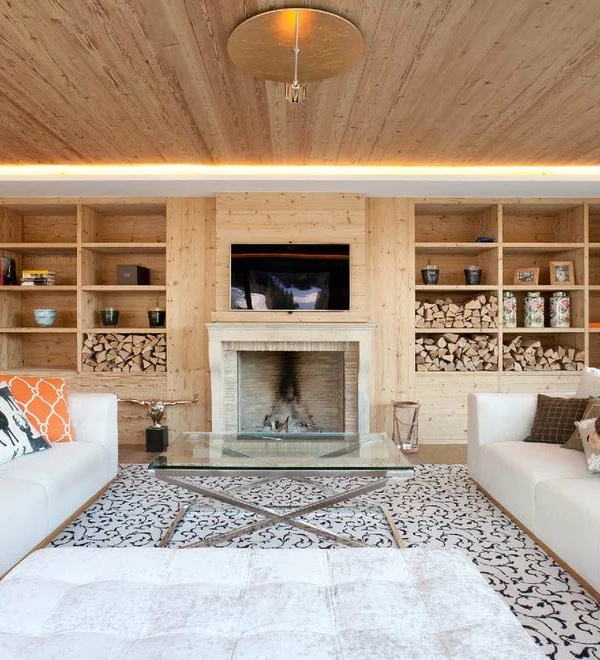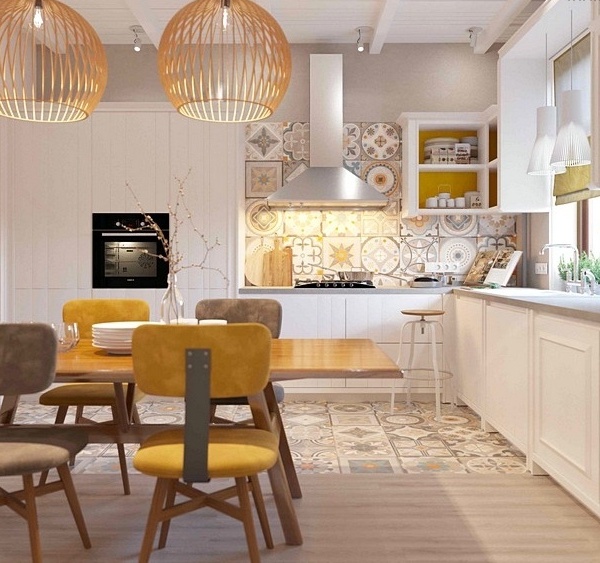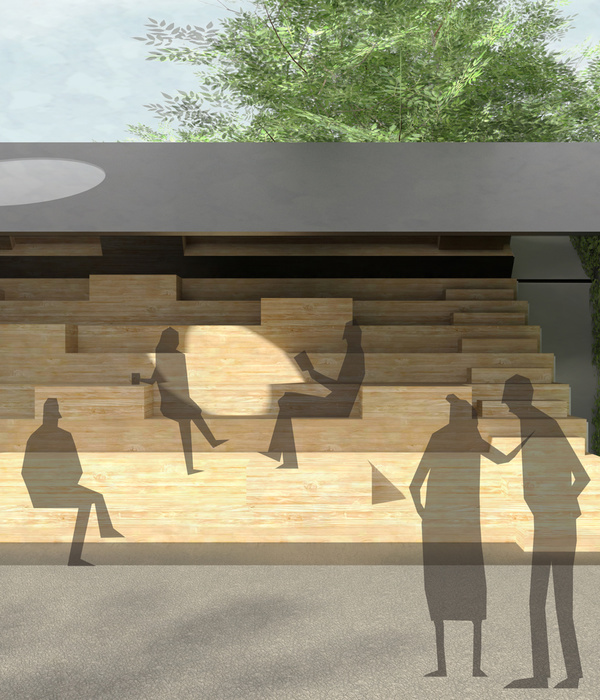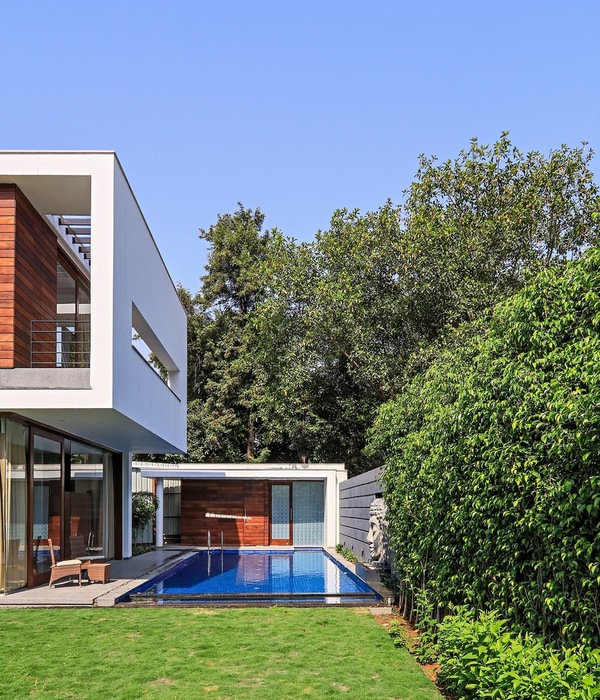这座夏日别墅位于巴西Boipeba的海岛上,由简单的体量和质朴的材料组成,内外通透。建筑采用混凝土结构,木板用于遮阳围护,侧墙上的镂空混凝土砖有效遮挡视线,避免强烈的阳光直接射入内部。
Located on the island of Boipeba in Brazil, this summer house with simple volumes and raw materials, results from a work on porosity between inside and outside. materials are simple and rustic, concrete for the structure, wooden slats for the blackout parts and concrete cobogos to filter view and light on gables.
▼建筑外观,体量简洁,external view of the building with simple volume
▼空间设置在混凝土框架之中,内外通透,spaces framed by concrete structure with porosity between inside and outside
▼质朴的混凝土结构,rustic concrete structure
▼镂空混凝土砖遮挡外界视线,过滤光线,concrete cobogos as filter of view and light
▼镂空混凝土砖细部,details of the concrete cobogos
从开放的日间活动区到私密的寝室,一圈室外走廊将建筑中不同的活动空间联系在了一起。
circulations are made by external peripheral corridors leading from the night part to the day part.
▼室外走廊连接不同空间,external corridors connect different spaces
▼可开闭的木板围护结构,enclosing structure of operable wooden slabs
▼浴室,镂空混凝土砖在遮挡视线的同时保证采光,bathroom, concrete cobogos blocks the view while letting in sunlight
▼夜景,night view
▼平面图,plan
{{item.text_origin}}


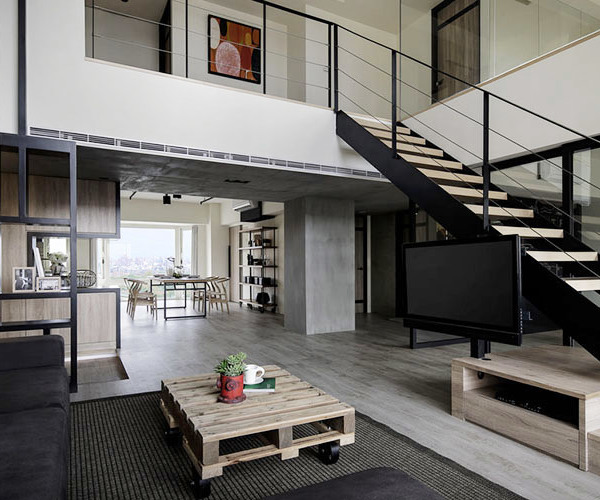
![宋志强丨威海某住宅项目240平米大平层[新中式] 宋志强丨威海某住宅项目240平米大平层[新中式]](https://public.ff.cn/Uploads/Case/Img/2024-04-11/PJsRpcOlemVYznPFsJoDNIqnh.jpg-ff_s_1_600_700)
