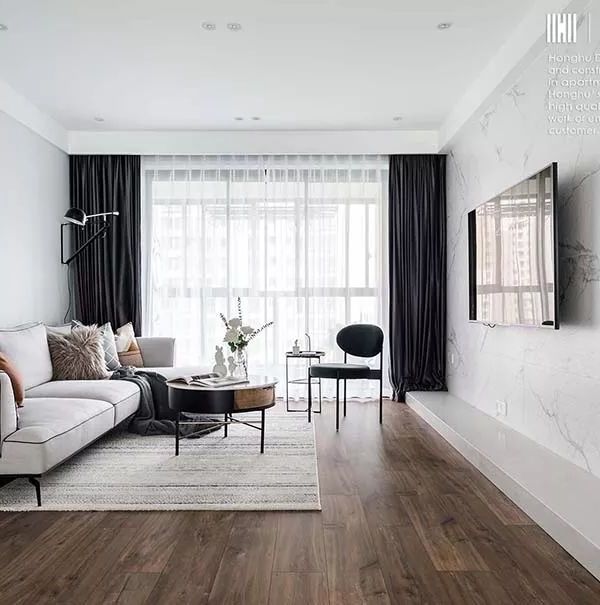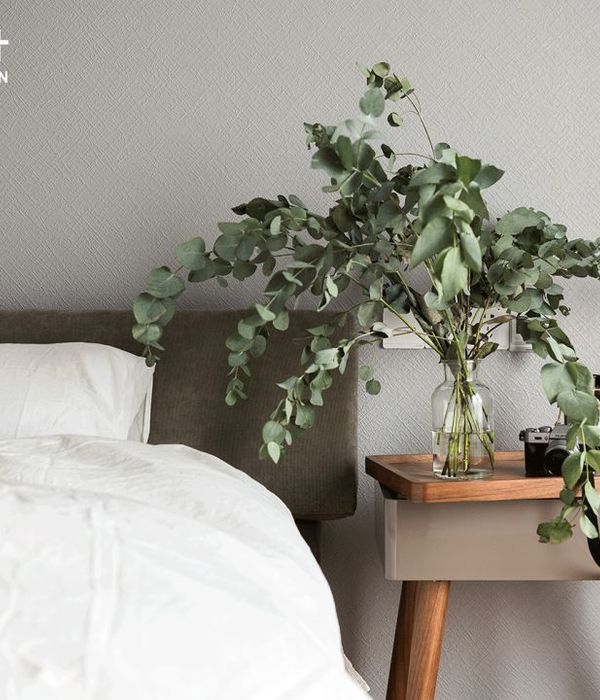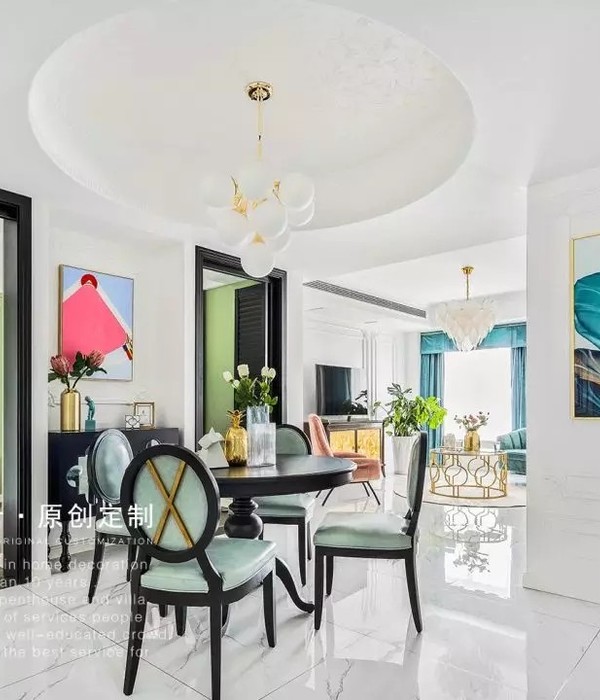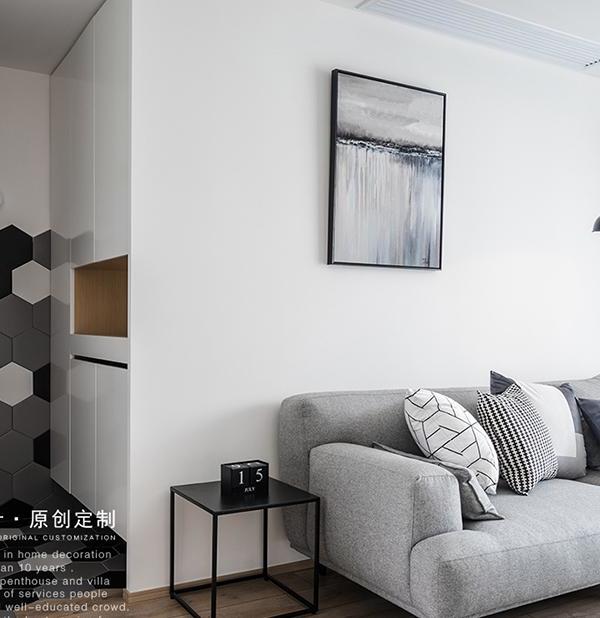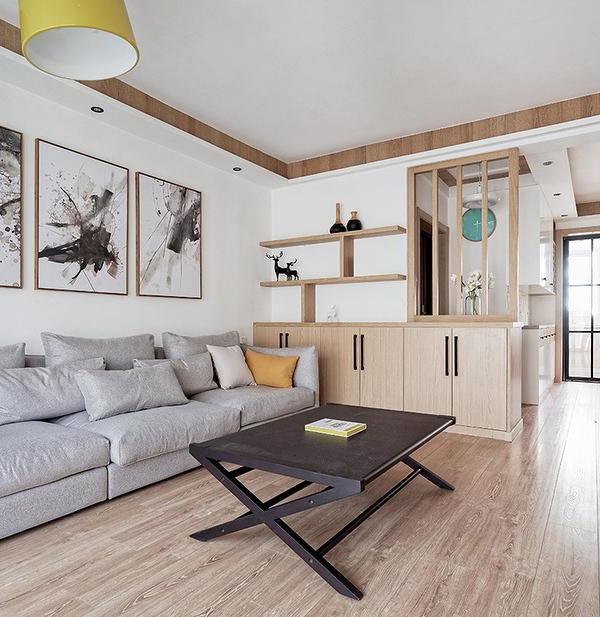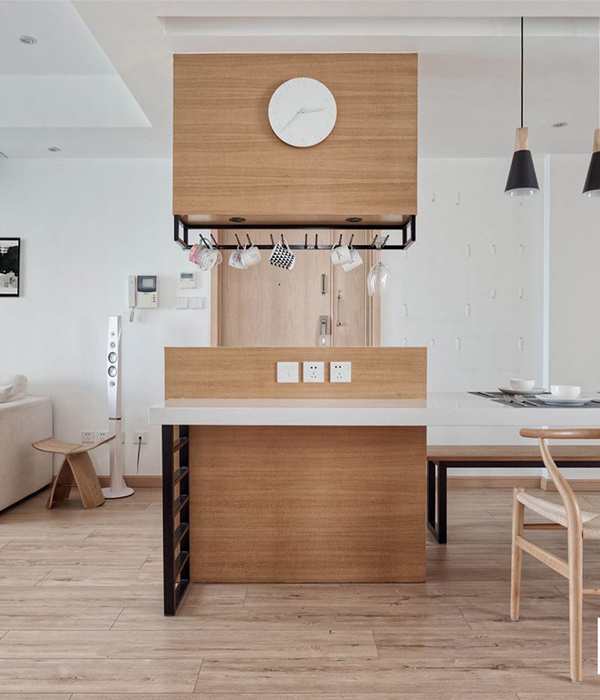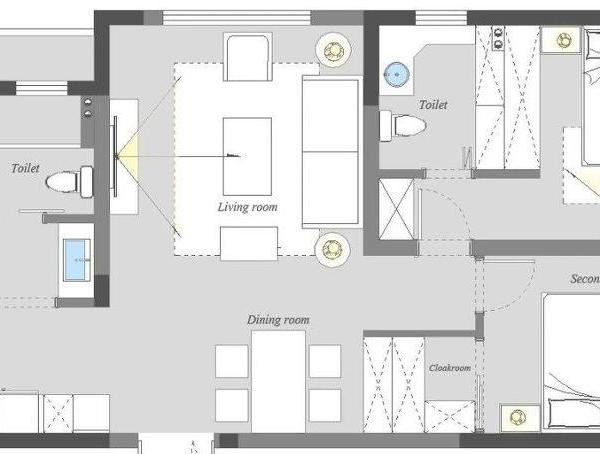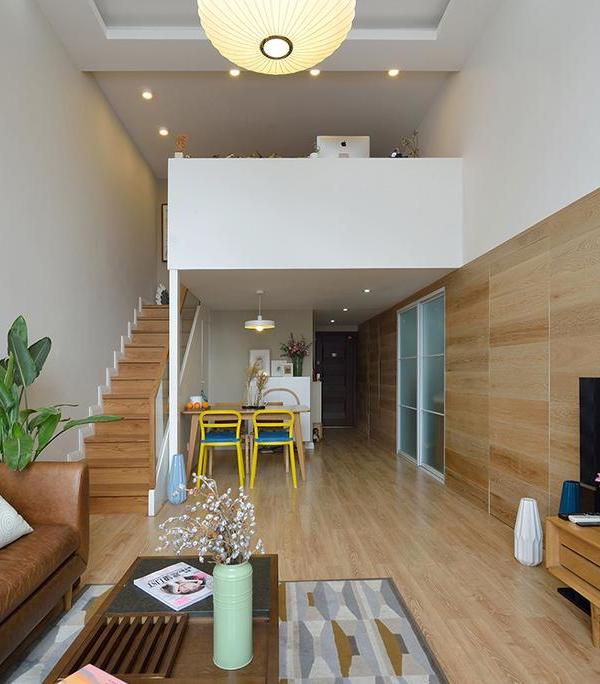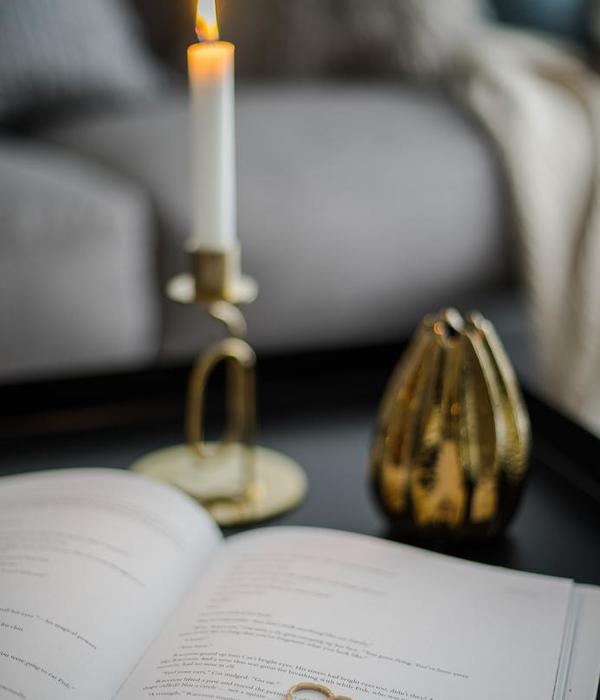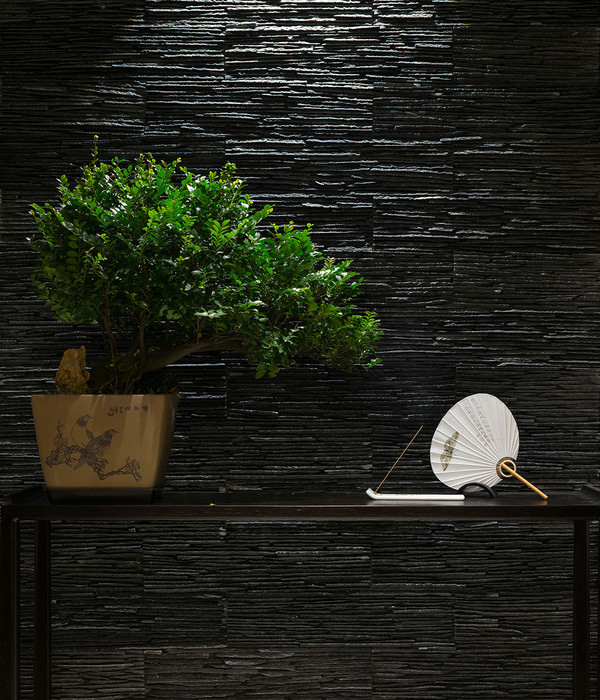墨尔本明亮家庭住宅的蜕变
该项目将一栋既有的房屋改造为了明亮且实用的家庭住宅。
Northcote house reworks the existing interior spaces to transform the existing residence into a light filled, functional family home.
▼明亮的室内空间,a light filled interior
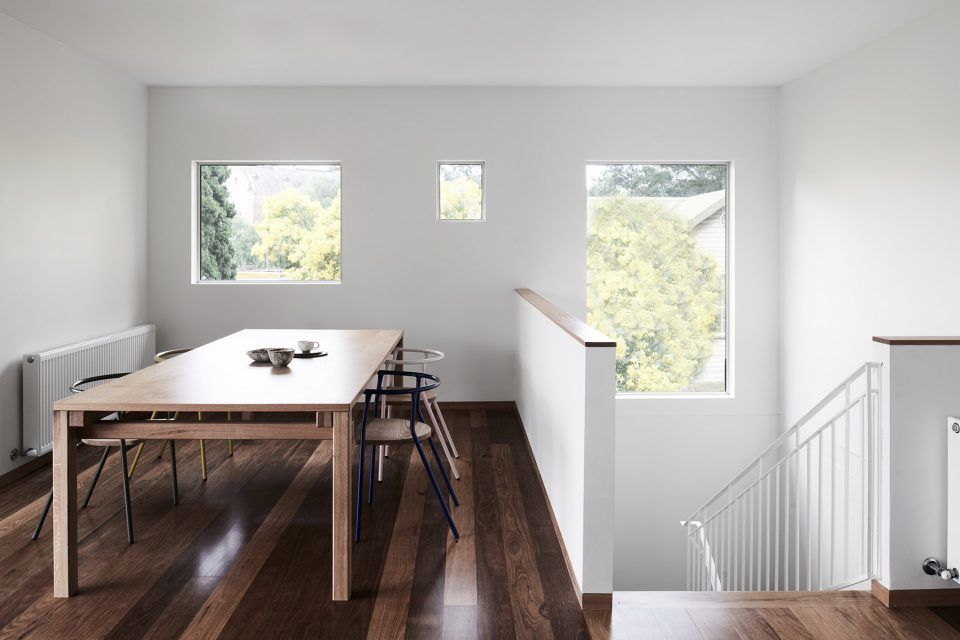
▼餐厅细部,detail of the dining area
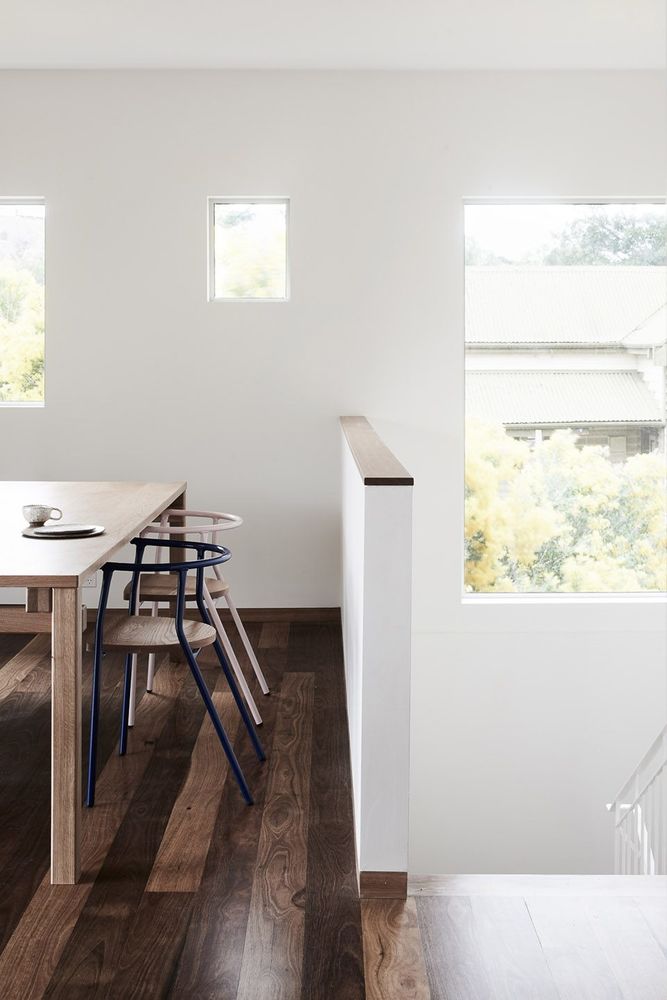
任务 | Brief
建筑师的任务是将一栋未装修的房屋改造为采光充足的现代住宅,为一家三口提供一个视野良好的居住环境。从事艺术工作的房屋主人希望拥有足够的空间来展示画作,同时能够将亲朋好友齐聚一堂。
To transform the unrenovated house into a contemporary light filled residence and reorient the house to the light and views for a family of three. The clients who are involved in the arts wanted space to hang art and a home to fill with family, friends and art.
▼建筑师仅对房间主体进行了维护和修复,the majority of the original rooms were maintained and refreshed

▼厨房细部,detail of the kitchen
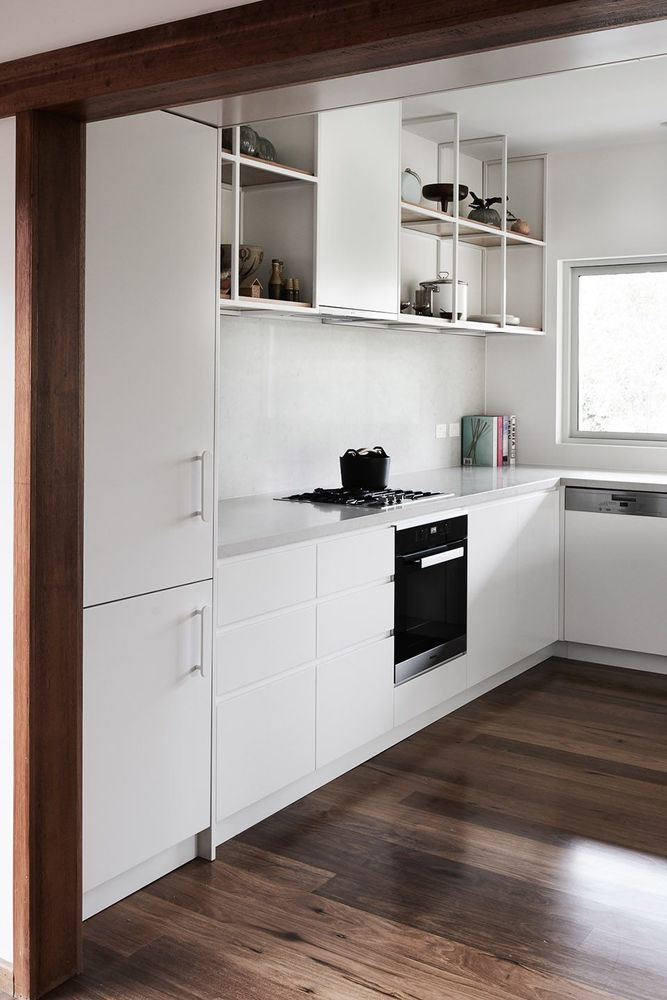
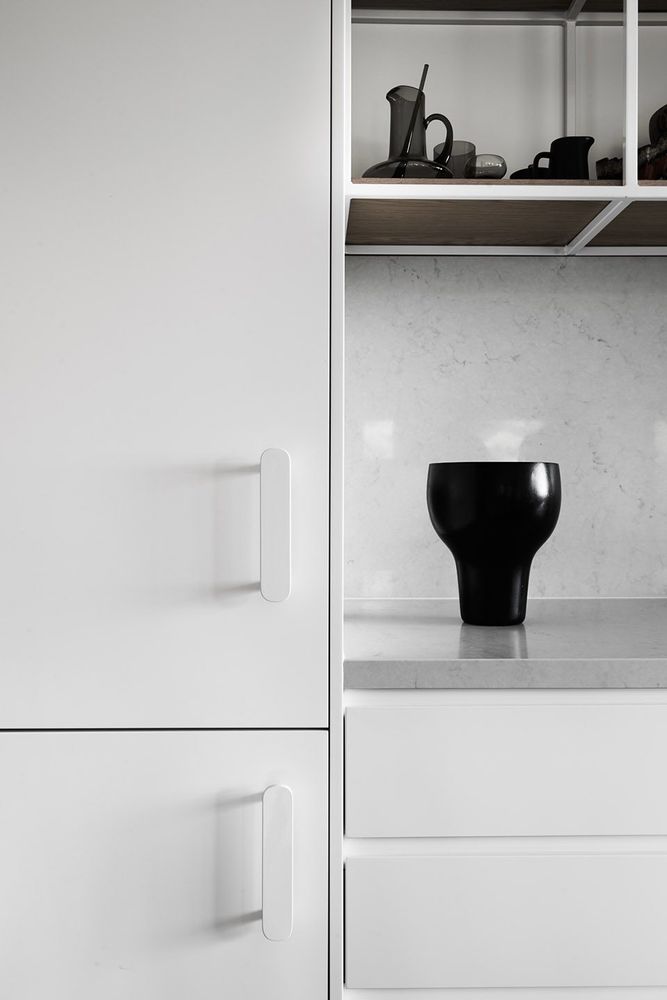
解决方案 | Solutions
基于有限的资金和既有住宅的良好现状,建筑师仅对房间主体进行了维护和修复。硬木地板为整个住宅赋予了全新的特征。细节部分的改造使浴室的位置得以调整。楼下新增的洗衣房使住宅更加开敞,从而引入更多视野和光线。餐厅和客厅相互结合,连接了住宅的前后方,形成新的空间流线。
The modest budget and well built quality of the original house resulted in a design that maintained and refreshed the majority of the original rooms. The modifications and a new hardwood timber floor throughout updated the character of the house. Minor interventions allowed for the relocation of the new bathroom and a new laundry downstairs to open up the house to views and light. Separate dining and living spaces were combined to create a new flow through the rooms from the front of the house to the back of the house.
▼硬木地板为整个住宅赋予了全新的特征,the modifications and a new hardwood timber floor throughout updated the character of the house
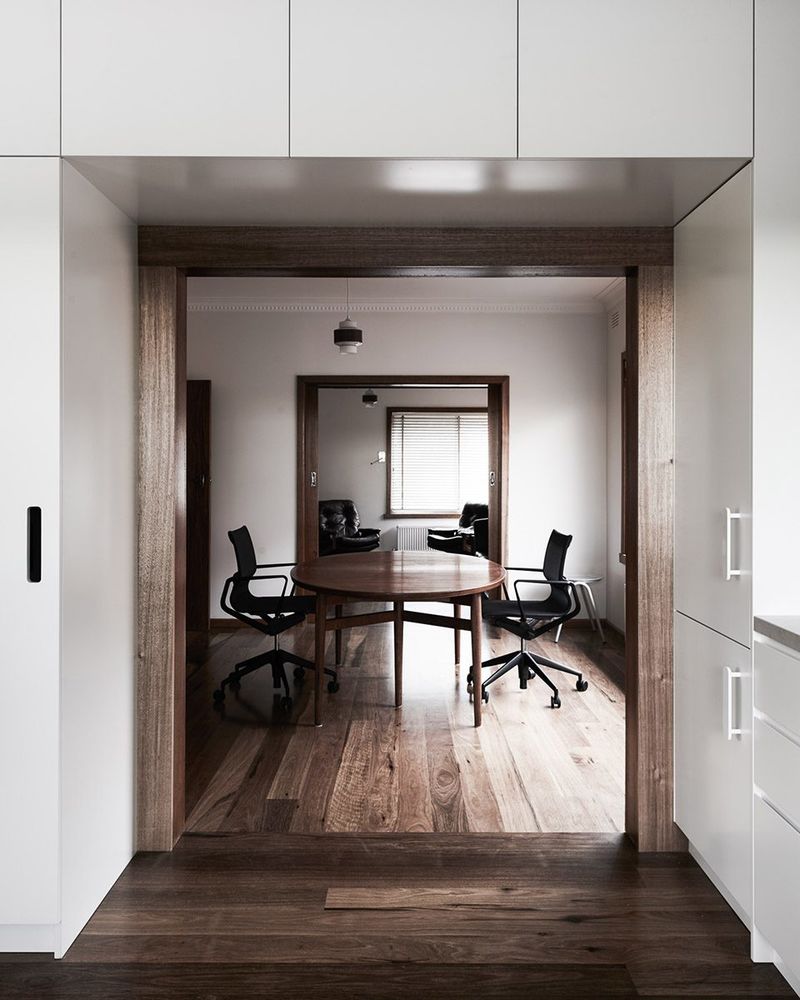
可持续性 | Sustainability features
既有的房屋由双层砌砖构成,混凝土底座提供了良好的热质量。墙壁和天花板中新置入的隔热层,加上双层的玻璃窗,共同为室内带来良好的隔性能。卧室中装配了吊顶式风扇以改善空气的流通。对既有房间的修缮和更新大大节约了建造所需的材料。由水磨石铺设的浴室参照了战后的奶油色砌砖住宅。
The original brick veneer house with a double brick and concrete basement provided excellent thermal mass. New insulation to walls and ceilings and double glazing helps insulate the interior. New ceiling fans were installed in the bedroom to improve circulation and facilitate cross ventilation. Maintaining and refreshing the existing rooms was an efficient way to reduce the required material for the build. A dramatic tiled terrazzo bathroom references the history of the post-war cream brick home.
▼水磨石铺设的浴室参照了战后的奶油色砌砖住宅,a dramatic tiled terrazzo bathroom references the history of the post-war cream brick home
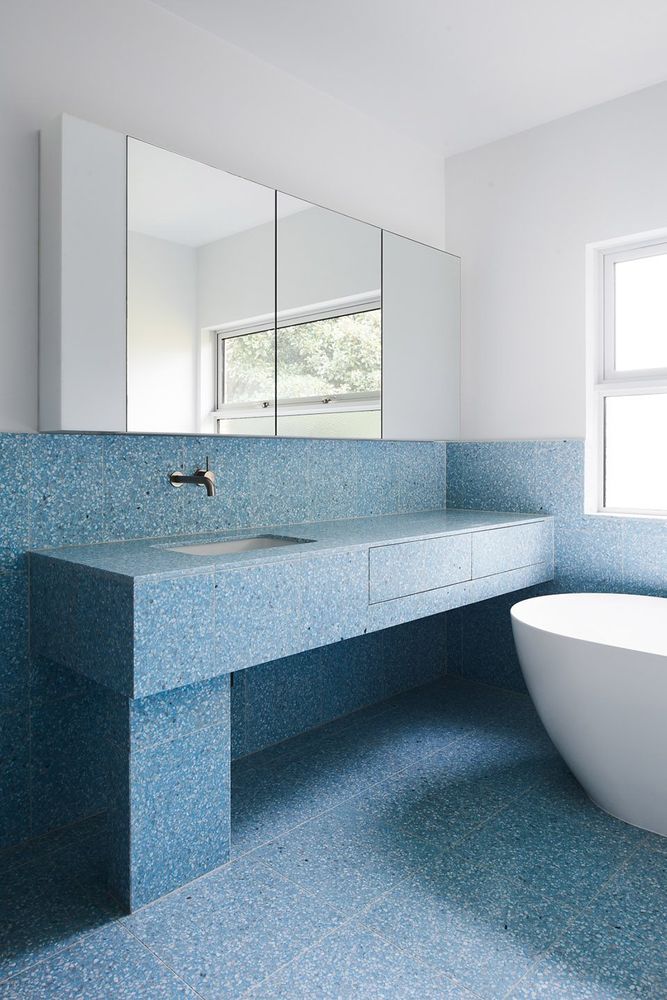
▼浴室细部,detail of the bathroom
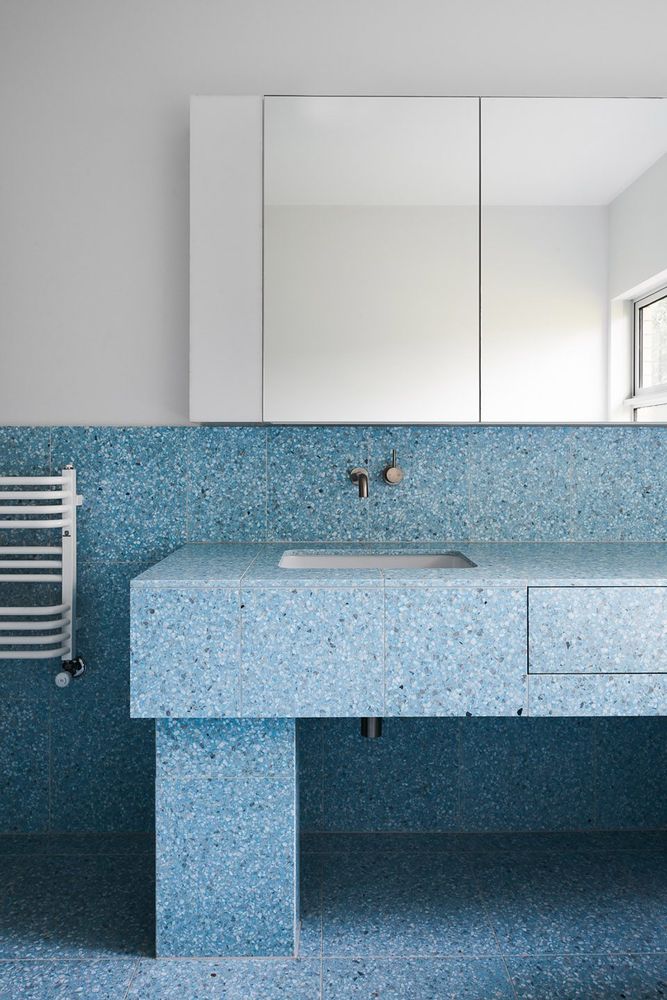
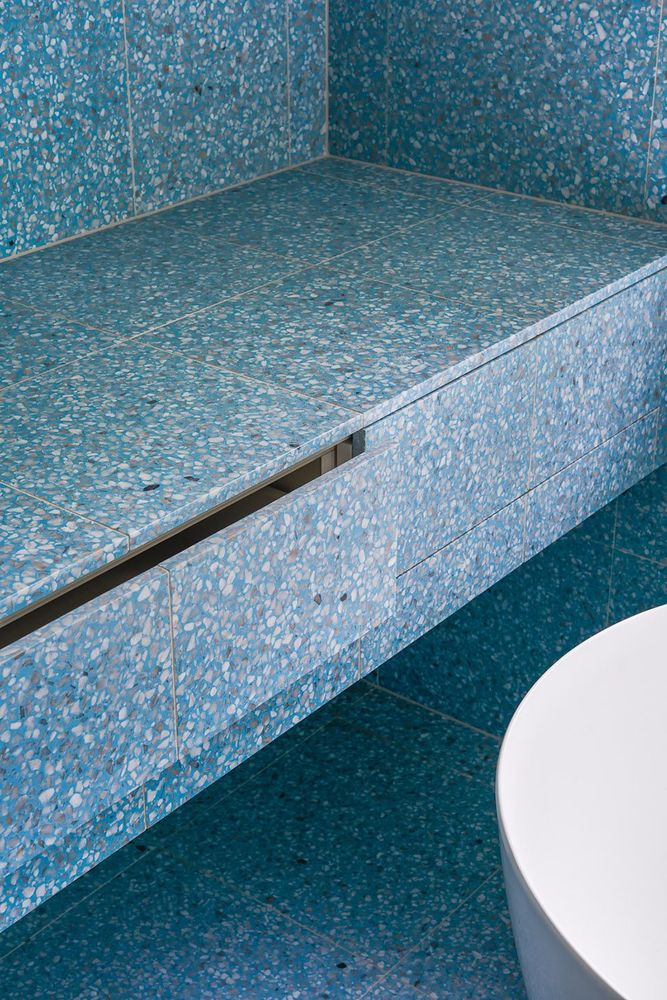
Key products used:
– Tallowood timber flooring
– Astra Walker Tapware
– Fibonacci Stone Seascape Terrazzo Tiles
– London Grey Caeserstone
– Custom joinery handles designed by Winwood Mckenzie
– Miele Appliances
Project size:165 m2
Site size:468 m2
Completion date:2017
Building levels:2
Photos ©Tom Blachford


