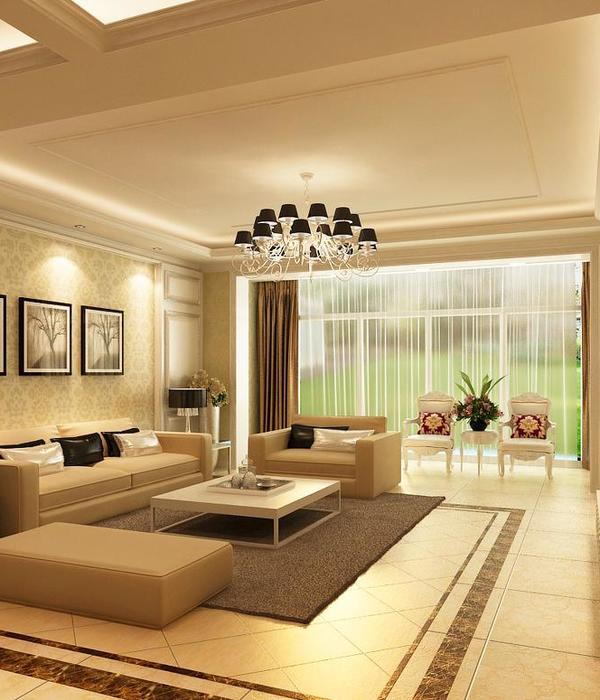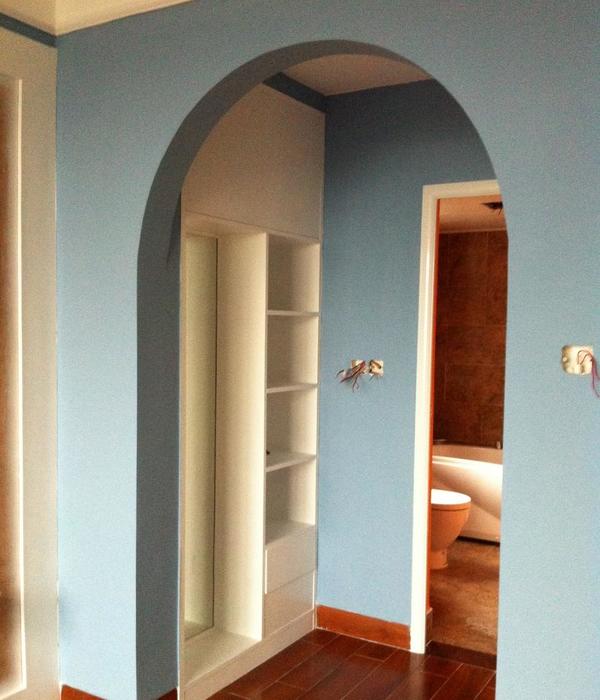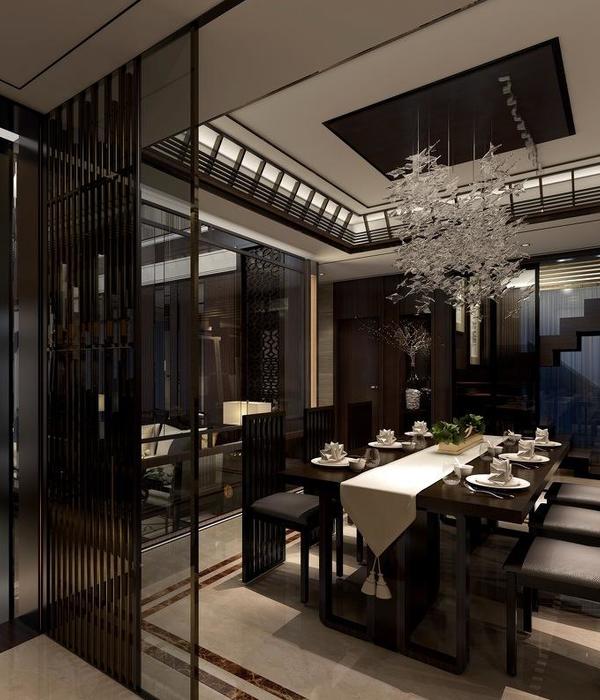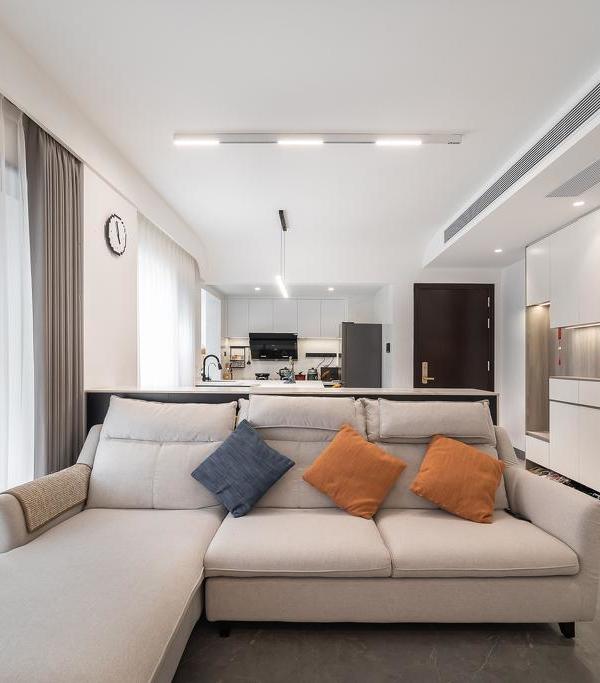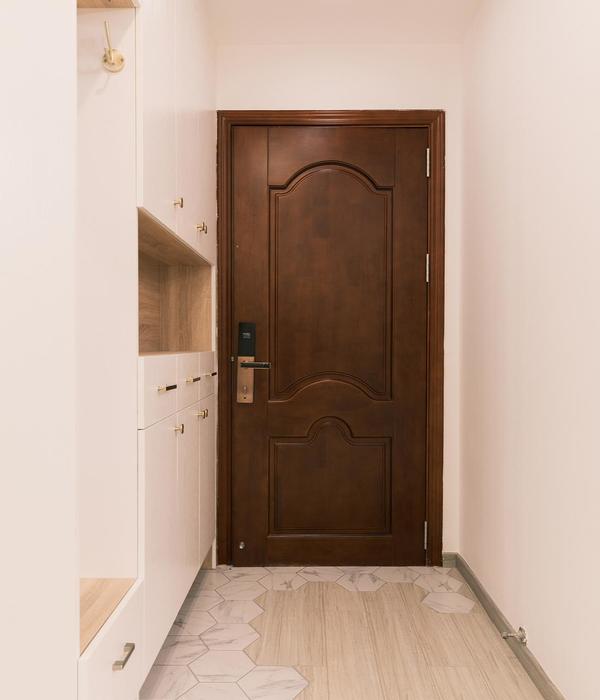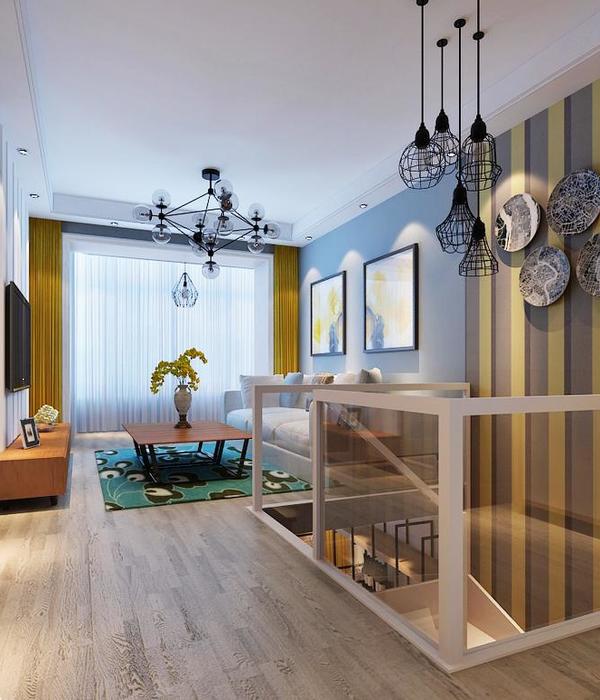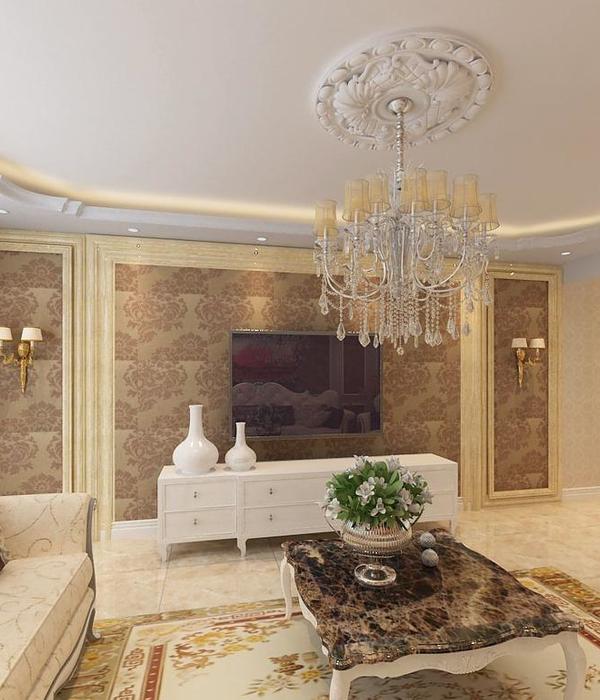建筑与景观紧密交织,室内室外界限模糊。建筑是地形,是景观。融入自然的建筑。
这个宅子距离巴黎市中心不到半小时,新建部分与之前的18世纪老房子相连。场地占地近5000平米,每一位家庭成员都有自己的私人领域。当地的建筑法规规定这里适合建造坡屋顶单体建筑,但如果平屋顶建筑面积不超过25平米,也是被允许。因此建筑师设计了5个塔楼,每个塔楼的朝向不一致,相互避开视线交叉,他们从一个覆盖着绿化的低层建筑中探出来。每个塔楼的单层面积不超过25平米,地面层是更衣室和储层空间,浴室、二层是卧室。
MAISON L « A house as a small town »
Less than half an hour’s drive west from Paris city center, designed as an extension of a private residence to an 18th-century structure, sought to provide every family member with a private realm. The roughly 5000 m2 plot of old trees called for a project that would leave the spacious ground predominantly untouched.
The design foresaw an amorphous plinth storey with curved stone walls heaped up with earth and used as a general living area. Local building regulations only allow one single building with a gabled or hipped roof. However, in exceptional cases, flat roofs, as long as they do not exceed 25m2 each (e.g. : garages), can be provided. Thus, projecting above the accessible planted roof five tower-like volumes have been argued and actually implemented. Positioned to frame a specific perspective of the site, each « tower » houses a dressing room and storage space (ground floor), bathroom (1st floor) and a bedroom (2nd floor).
House and landscape are intimately interwoven, boundaries between indoors and outdoors are blurred: The south-eastern facade emerges out of a complex topography between the house and its landscape. Carved towards every entrance in the glazing the river-bed-shaped, undulating terrain distorts, blending the construction into nature.
Here’s some more information from the Christian Pottgiesser Architectures Possibles:Architect: christian pottgiesser architecturespossibles
Project team: Christian Pottgiesser, Pascale Thomas Pottgiesser
Designer’s biography / short list awards and publications: Christian Pottgiesser, architecte, lives and works in Paris, born in 1965, Germany, d.p.l.g. at the Ecole d’Architecture Paris-Villemin in 1991, d.e.a. in philosophy at the Paris 1, Panthéon Sorbonne in 1993, Opening of the first architectural firm in 1991, co-founder of ‘christian pottgiesser architecturespossibles’ in 2005.
Pascale Thomas Pottgiesser, artist, lives and works in Paris, born in 1962 at Le Havre, France, graduated from the Ecole des Beaux Arts in 1986, collaborates since 2002 with Christian Pottgiesser, co-founder of ‘christian pottgiesser architecturespossibles’ in 2005.
Client: private
Completion date: project 2004-2007, implementation 2007-2011
Photographer: George DUPIN, photographer, +33 (0)6 61 08 06 93, desactualites@free.fr, 17 rue ricaud, 75013 Paris, France, fees for photographs: affirmative
Total area in square meters: Surfaces: 616 / 926 m2 house, 4850 m2 garden
Cooperating persons: Joël Betito, engineer
General Contractor: firm: Les Constructeurs de Suresnes
Carpenter: firm: Reinhardt S.A.
Ironwork: firm: Serrurerie Prestige
Glazing, Metal facade: firm: Chaput S.A.
Landscape trade: firm: Bruns Pflanzen
Landscape implementation: firm: La Générale des Aménagements
Floor covering: firm: Les Constructeurs de Suresnes
Material: sanded white concrete
Walls: firm: Les Constructeurs de Suresnes
Material: patterns of raw pine board paneling after demoulding
Sunscreens: firm: Garban
Material: curtains
Lighting: CPAP design
Furniture: Edra, On The Rocks sofa, Edra, Cipria sofa
Sanitary equipment: Villeroy & Boch, Subway
Sanitary installations: firm: Les Constructeurs de Suresnes
Light switches: Jung, LS 990
MORE: Christian Pottgiesser Architectures Possibles
,更多请至:
{{item.text_origin}}


