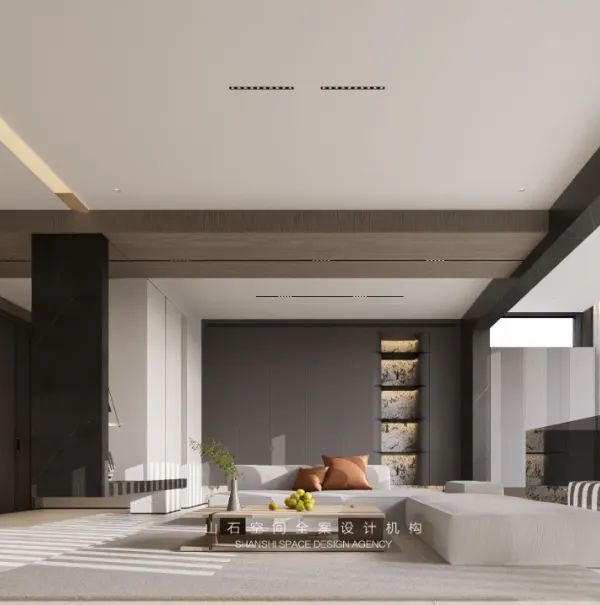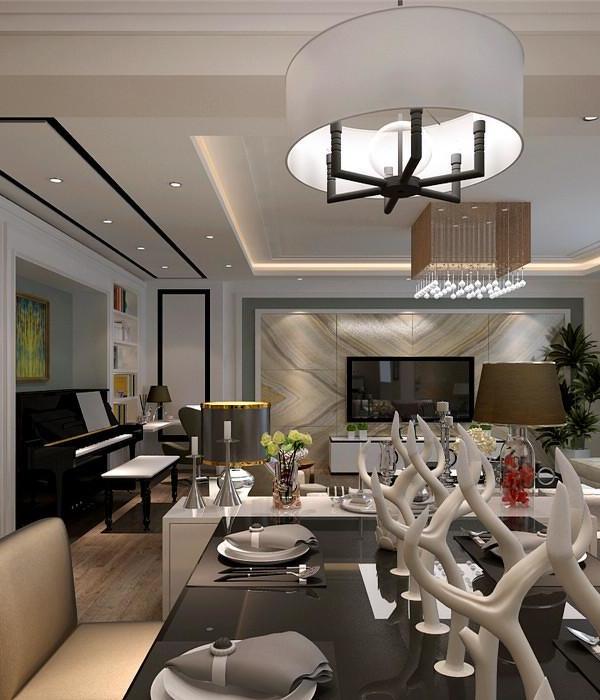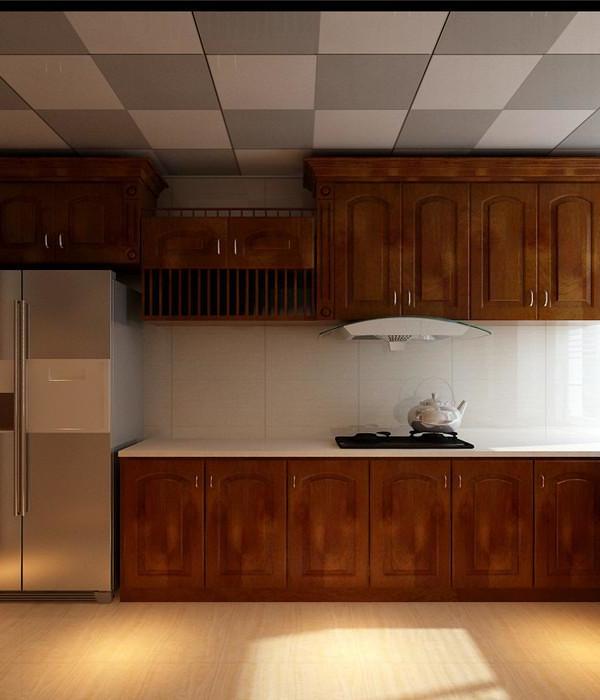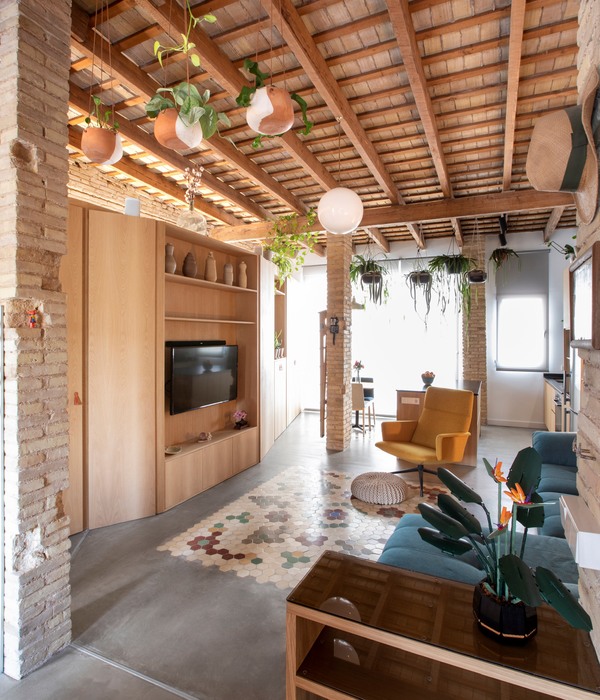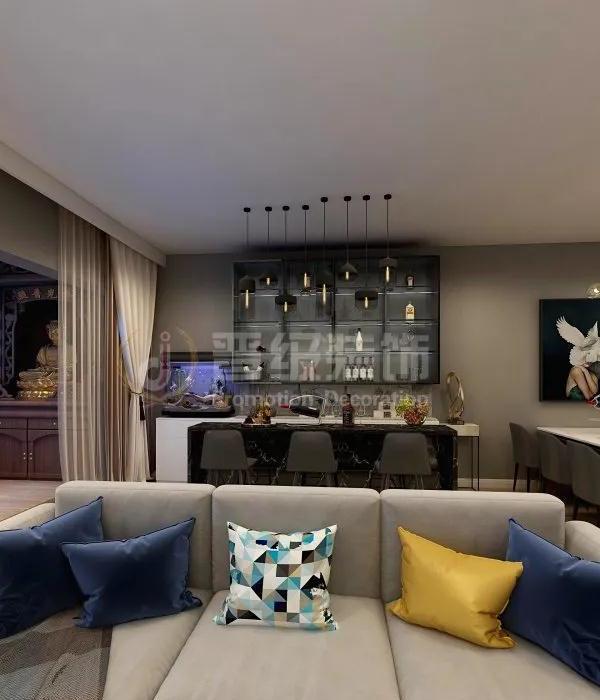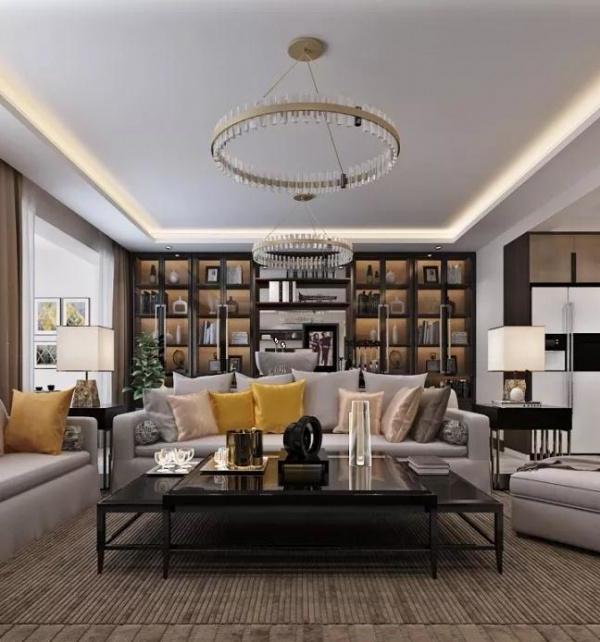非常感谢
Omer Arbel
将以下内容授权
发行。更多请至:
Appreciation towards
Omer Arbel
for providing the following description:
23.2是一个建在大农庄里面的宅子。建筑位于东西向的缓坡上,两侧是森林生长形成的两片开阔空地—-“森林户外房间”。这是一个具有张力点的位置,是两种环境的交界处,也是一个过渡处。
23.2 is a house for a family, built on a large rural acreage. There is a gentle slope fromeast to west and two masses of old growth forest defining two “outdoor rooms” each witha its own distinct ecology and conditions of light; the house is situated at the point ofmaximum tension in between these two environments, and as such acts at once todefine the two as distinct, and also to offer a focused transition between them.
▼夜景。(左)坐落在缓坡上的建筑(右)建筑客厅与客厅外的圆形庭院
设计从自身出发,由一根从仓库拆迁回收的百年历史道格拉斯横梁作为出发点,进行设计。这根梁长达20米,有的地方只有90厘米厚,它作为一个宝贵的文物,业主和建筑师达成一致不会这根梁做任何改动和在加工,而是顺应它的尺寸,建造适应它的个性空间。为此建筑师将横梁安置在三角形框架中。
The design of the house itself began, as a point of departure, with a depository of one hundred year old Douglas Fir beams reclaimed from a series of demolished warehouses. The beams were of different lengths and cross sectional dimensions, and had astonishing proportions—some as long as 20 meters, some as deep as 90 cm. It was agreed that the beams were sacred artefacts in their current state and that we would not manipulate them or finish them in any way. Because the beams were of different lengths and sizes, we needed to commit to a geometry that would be able to accommodate the tremendous variety in dimension, while still allowing the possibility of narrating legible spaces. We settled on a triangular geometry.
▼靠着森林,面对开阔地,室内外界限模糊的客厅。引入钢拉结构,采用折叠门系统,两侧外墙可以全部折叠消失。
当人们站在缓坡上看建筑,三角形框架形成起伏有折痕的屋顶成为辅助景观的一个要素。建筑师希望创造出显性以及隐性的室内外关系,因此每个室内房间都带有相应的室外“客房”。同时为了最大模糊室内外的分界线,建筑师引入钢拉结构,并采用折叠门系统,让两侧的外墙可以全部折叠消失,房间的角落也不再存在。这样的设计体系不仅定义了每个室内空间的个性,还造就了建筑外观的强烈个性。
Reclaimed beams were used to assemble triangular frames; these were folded to create a roof which would act as a secondary artificial landscape, which we draped over the gentle slope of the site. We manipulated the creases to create implicit and explicit relationships between indoor and outdoor space, such that every interior room had a corresponding exterior room.
In order to maximize ambiguity between interior and exterior space, we removed definition of one significant corner of each room by pulling the structure back from the corner itself (using bent steel columns in some cases), and introducing an accordion door system, such that the entire façade on both sides could retract and completely disappear.
We developed a detail that would allow the beams to define not only the ceilingscape of each interior room, but also to read strongly as elements of the building façade.
▼建筑师把具有百年历史的道格拉斯横梁安置在三角形框架中。引入钢拉结构,采用折叠门系统,两侧外墙可以全部折叠消失。
▼开放明亮的起居空间。三角形框架体系形成起伏有折痕的屋顶。
▼客厅能看到开阔的景色。建筑师希望创造出显性以及隐性的室内外关系。每个室内房间都带有相应的室外“客房”。折叠门随处可见。
▼外景
▼外景。设计体系不仅定义了每个室内空间的个性,还造就了建筑外观的强烈个性。三角形框架形成起伏有折痕的屋顶成为辅助景观的一个要素。
MORE:
Omer Arbel
,更多请至:
{{item.text_origin}}


