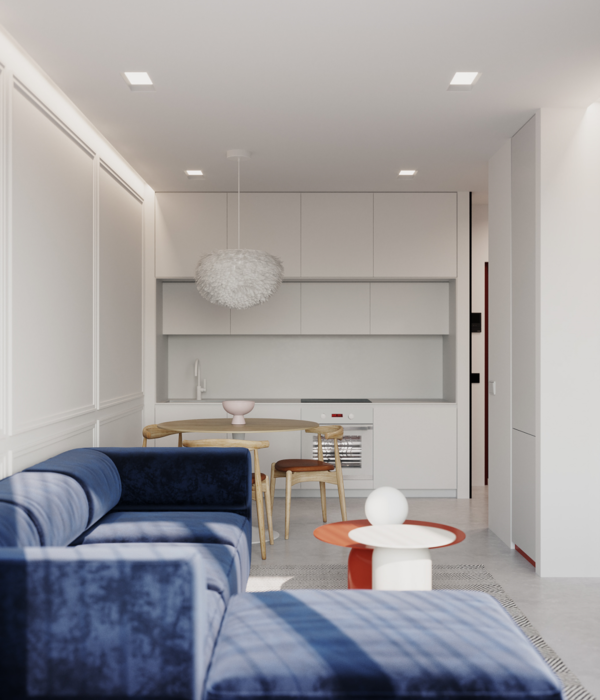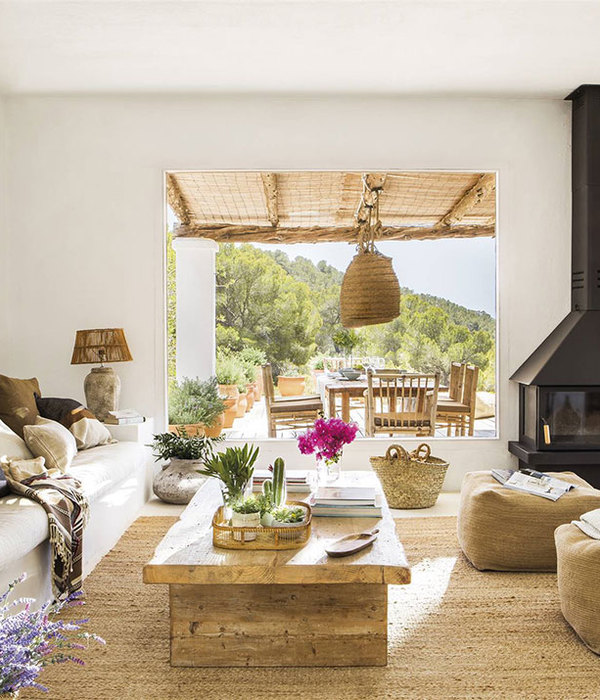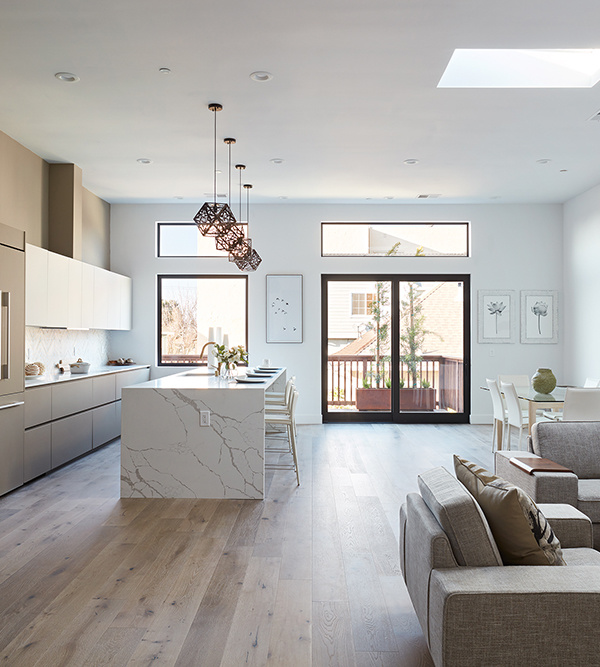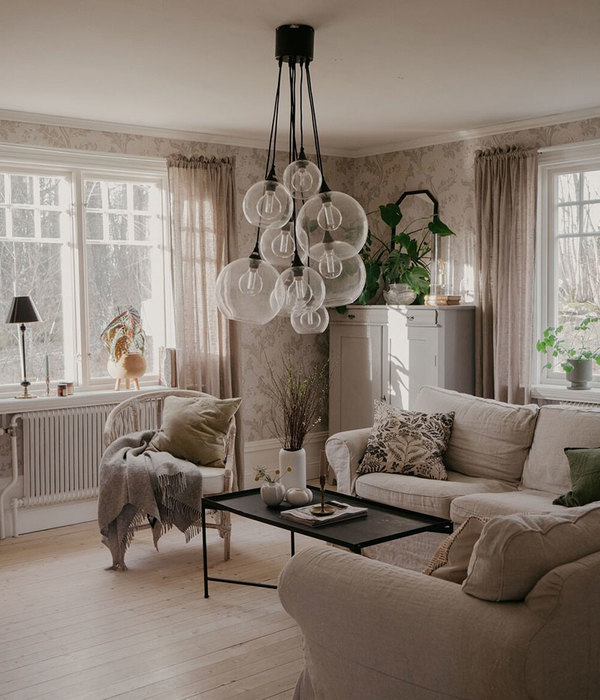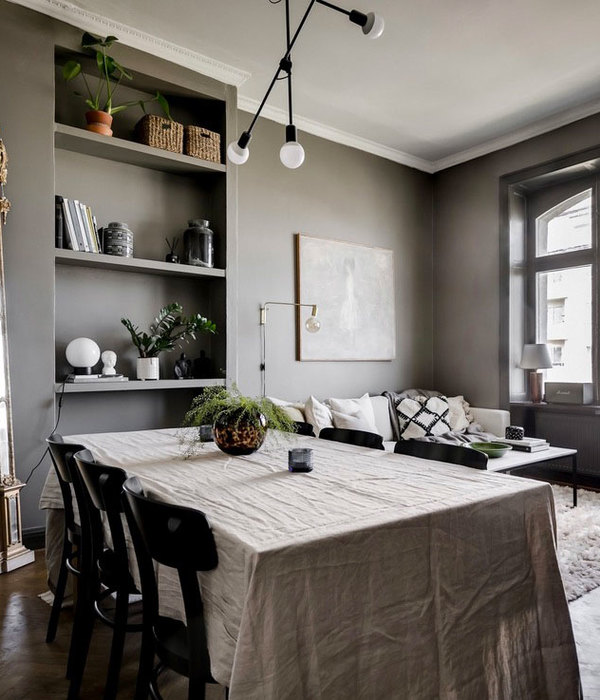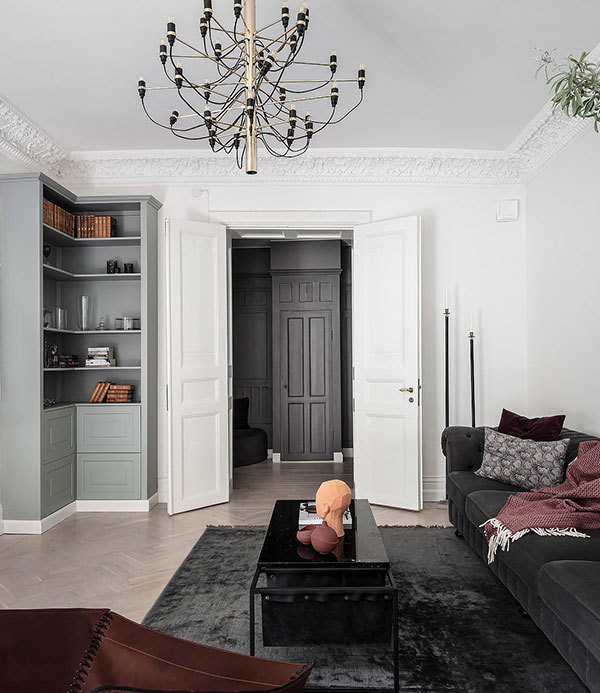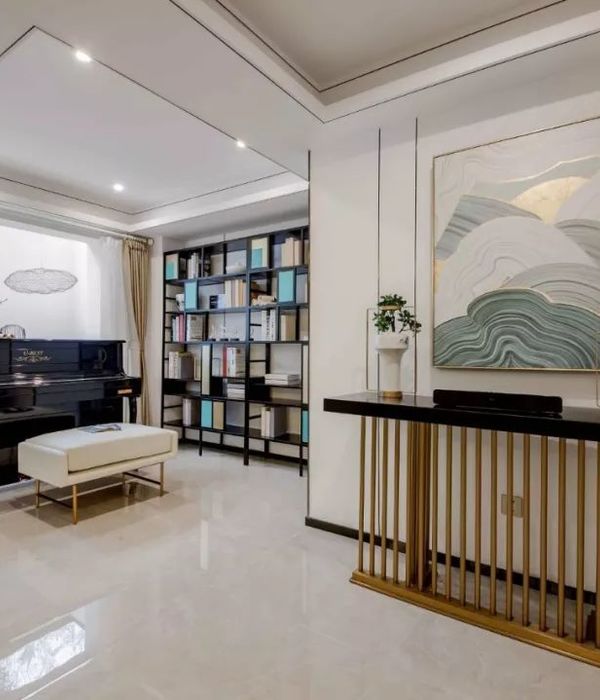架构师提供的文本描述。在卡拉基特村,莱斯朱迈勒是两个小姐妹的建筑连接,以创造一个单一的家庭度假房屋,面向宏伟的风景美景的拜德-查勒尔。LESJOELLES同时是一个和平的撤退,在大自然面前的海洋,作为一个建筑插入的背景下的历史阿卡迪亚村,即卡拉凯特。这个项目的地点离村子的教堂只有几百米,离薄沙滩不到60米。
Text description provided by the architects. Built-in Caraquet village, Les Jumelles is two small sister constructions link in order to create a single family holiday house oriented towards the grandiose scenic view of the Baie-des-Chaleurs. Les Jumelles is simultaneously a peaceful retreat in nature in front of the sea as an architectural insertion in the context of the historical Acadian Village that is Caraquet. The site of the project is but a couple of hundred meters from the village’s church and less than 60 meters from the thin sand beaches.
© Pascal Annand
帕斯卡·阿南德
Ground Floor Plan
© Pascal Annand
帕斯卡·阿南德
冷静而简约的建筑灵感来自阿卡迪亚的白话建筑,房子由两个看上去的体积组成。覆盖着金属板的小建筑位于村庄最后的天然空地之一。第一个实体,主要是在其南面的洞口,包含了生活空间,而它的妹妹,在它的北端,重新组合卧室和车库。
Sober and stripped down architecture inspired by the Acadian vernacular architecture, the house consists of twin looking volumes. The metal sheet covered small constructions are located in one of the last natural clearings of the village. The first entity, largely fenestrated on its South facade, contains the living spaces, while its sister, open on its North end, regroups the bedrooms and the garage.
姐妹的房子,共同的阿卡迪亚建筑,彼此平行,只有连接的玻璃通道,同时作为一个工作空间,提供全景的海洋。它在双胞胎姐妹之间的位移和它的长度提供了实体之间的适当的隐私,同时也定义了一个日光浴的庭院,保护不受该地区经常狂风的影响。
The sister houses, common to Acadian architecture, stand parallel to each other and are only connected by a glazed passage that simultaneously acts as a working space offering a panoramic view of the sea. Its displacement between the twin sisters and its length offer just the right amount of privacy between entities while also defining a sunbathed courtyard protected from the often violent winds of the area.
© Pascal Annand
帕斯卡·阿南德
Architects yh2
Location Sutton, Canada
Lead Architect Marie-Claude Hamelin
Area 1500.0 ft2
Project Year 2013
Photographs Pascal Annand
Category Houses
Manufacturers Loading...
{{item.text_origin}}


