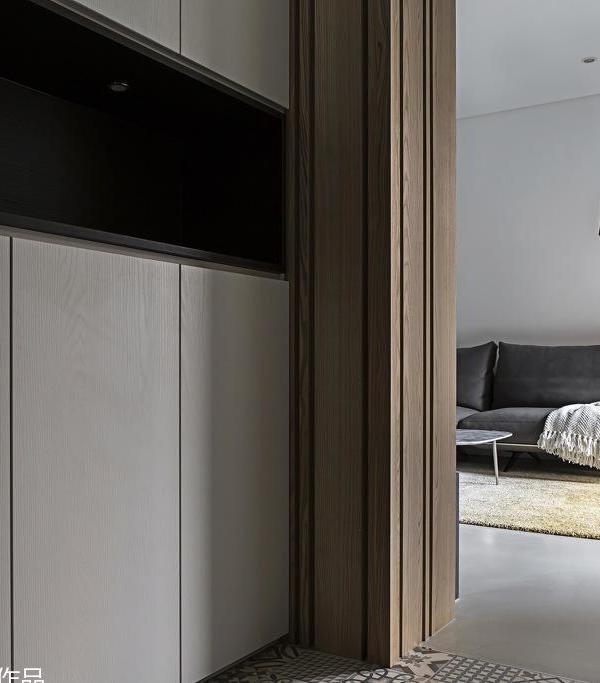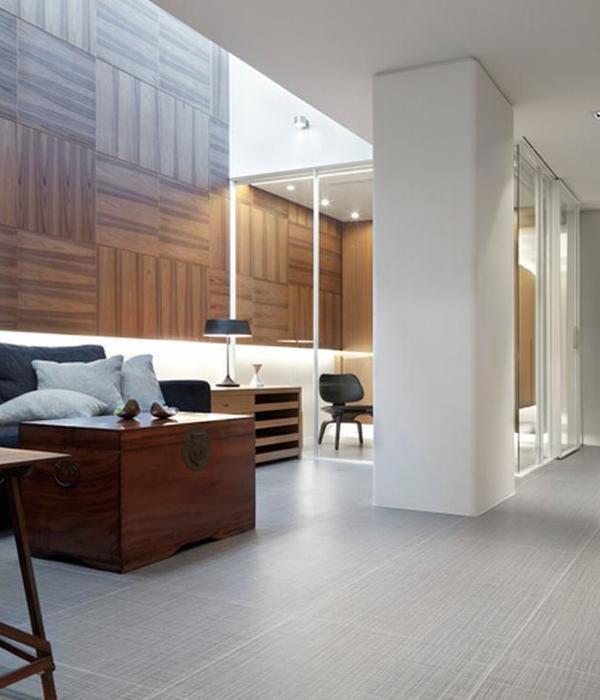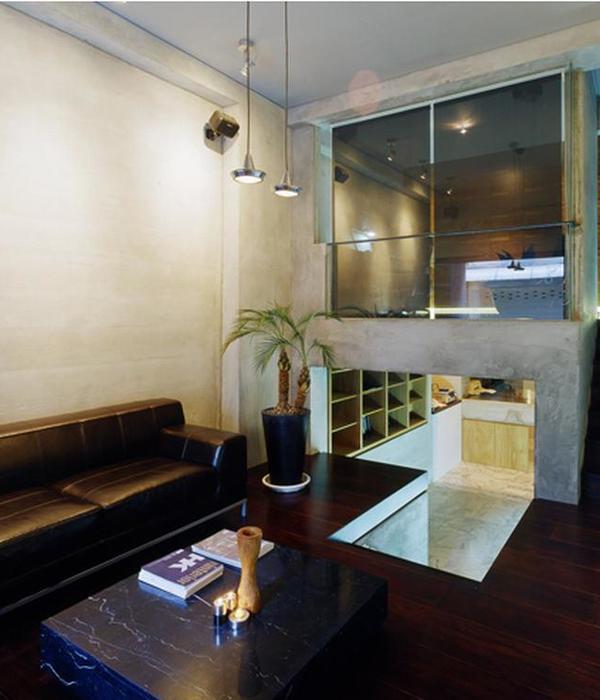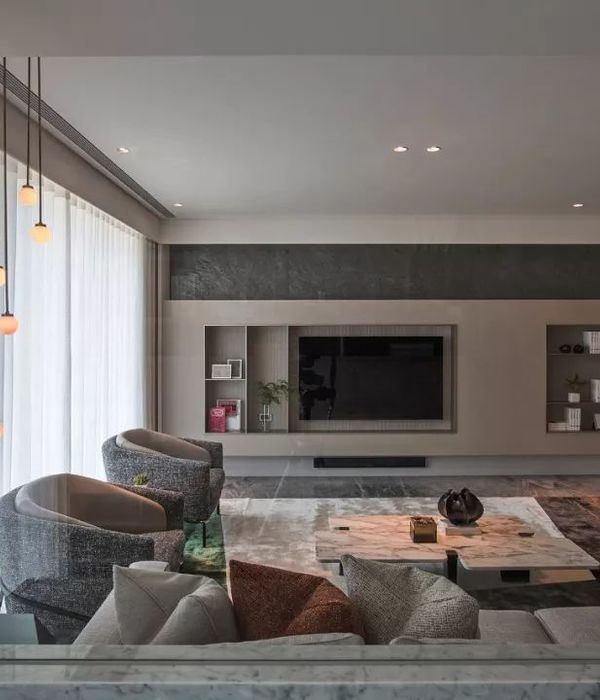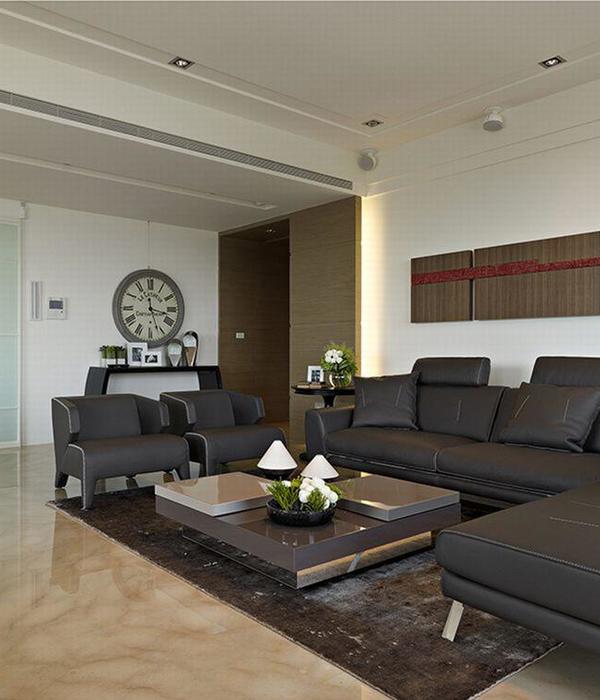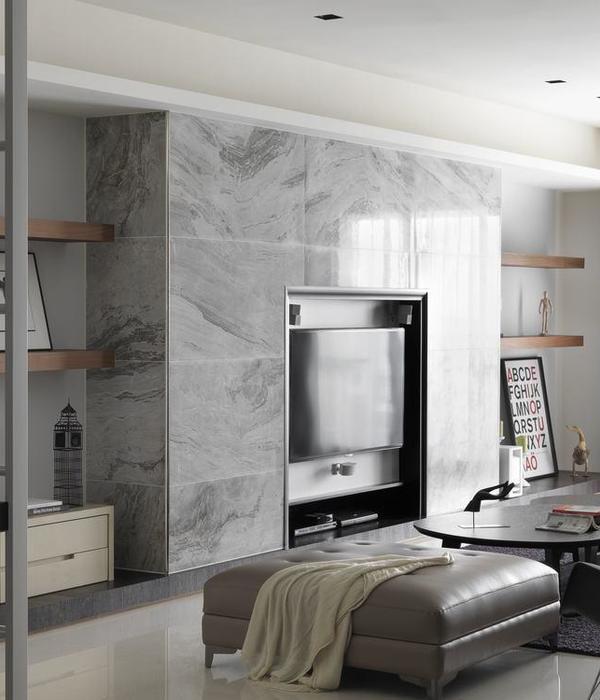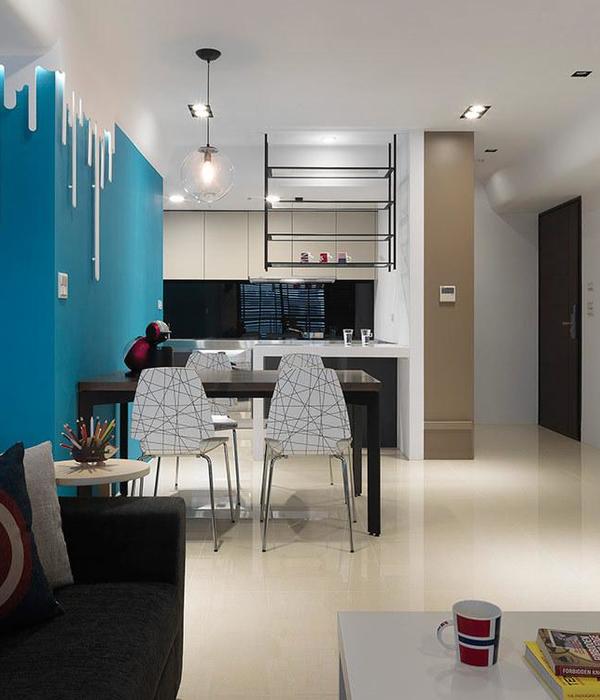HL23 is a 14 floor condominium tower that responds to a unique and challenging site directly adjacent to the High Line at 23rd street in New York's West Chelsea Arts district. Partially impacted by a spur from the elevated tracks that make up the High Line superstructure, the site is 40' x 99' at the ground floor. The site and the developer demanded a specific response, yielding a project that is a natural merger between found and given parameters and architectural ambition. For the client, the question was how to expand the possible built floor area of a restricted zoning envelope. For the site, a supple geometry must be found to allow a larger building to stand in very close proximity to the elevated park of the High Line. Together, the demands produced a building with one unit per floor and three distinct yet coherent facades, a rarity in Manhattan's block structure.
With a custom non-spandrel curtain wall on the south and north facades, and a 3D stainless steel panel facade on the east facing the High Line, the project's geometry is driven by challenges to the zoning envelope on the site and by NMDA's interest in achieving complexity through simple tectonic operations.
Marc I. Rosenbaum, Collaborating Architect
{{item.text_origin}}

