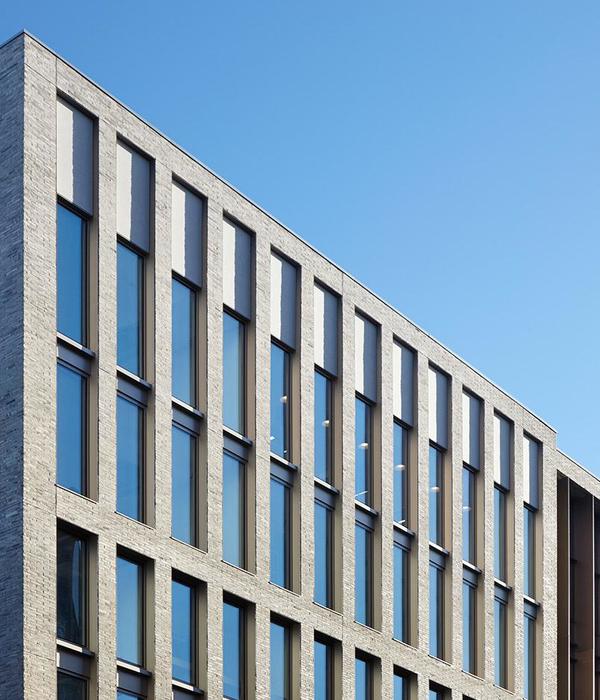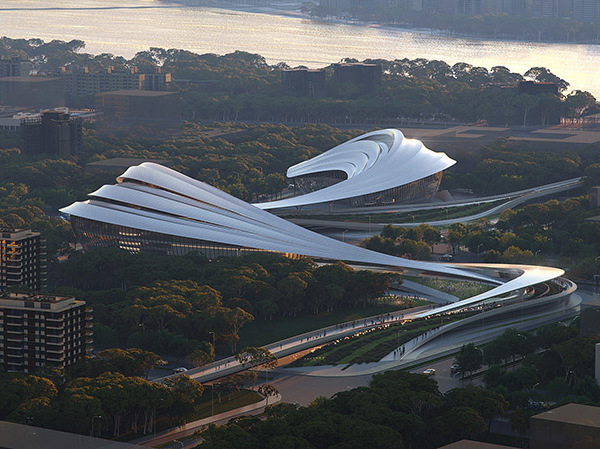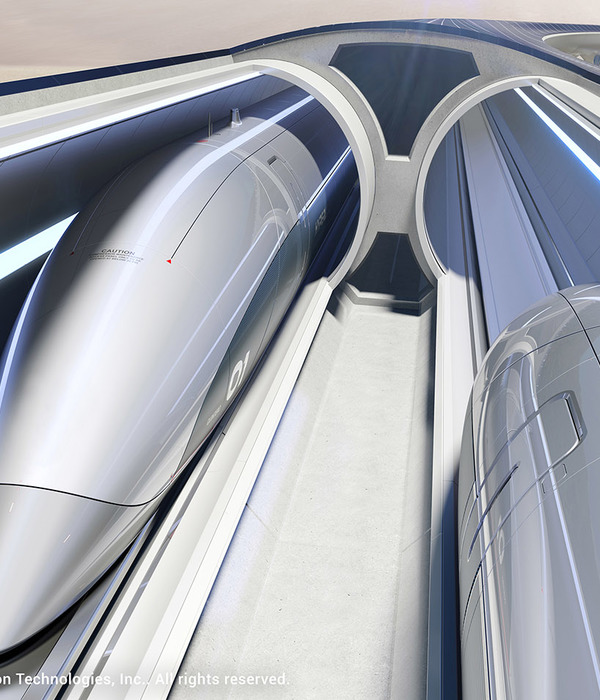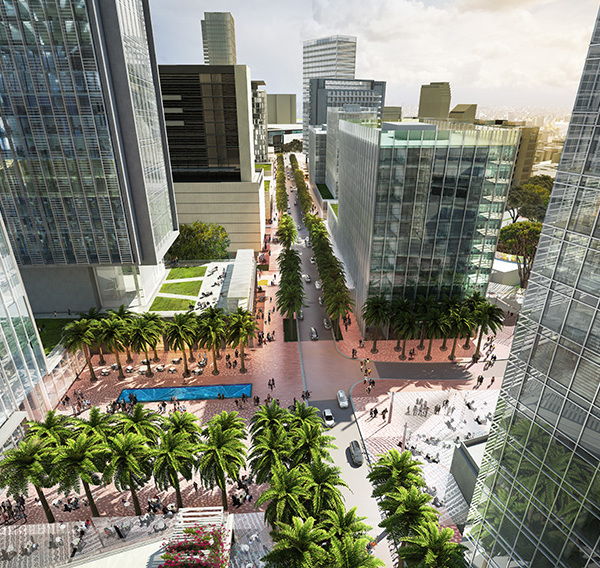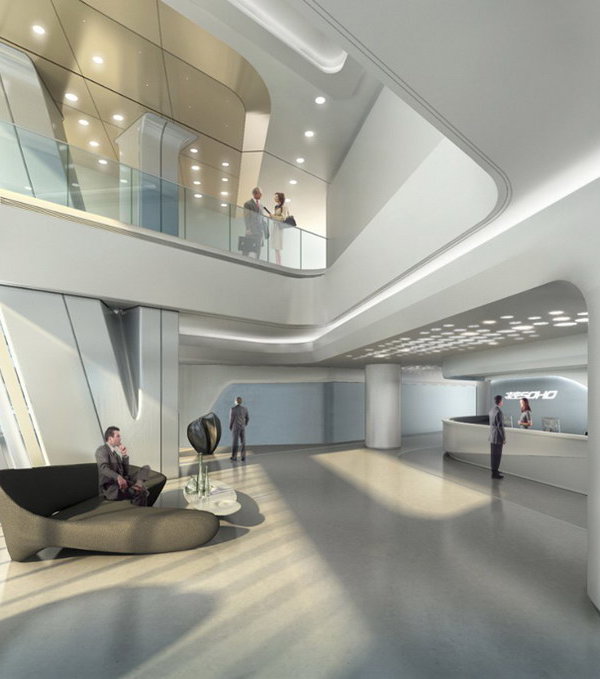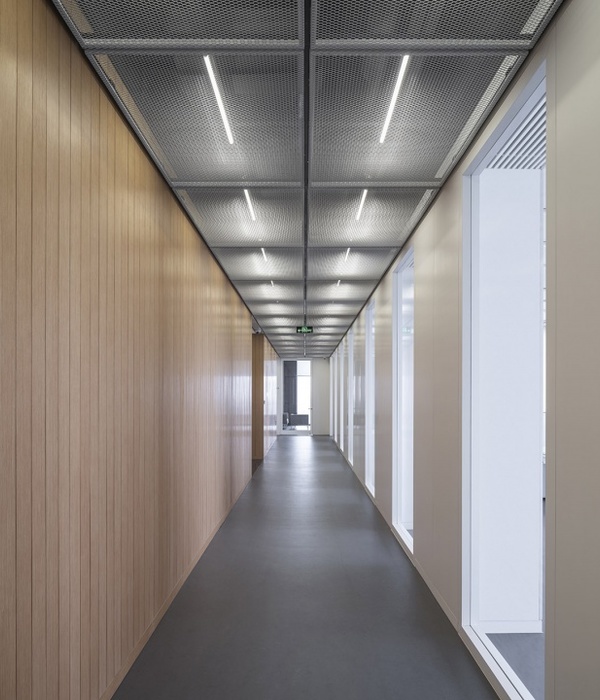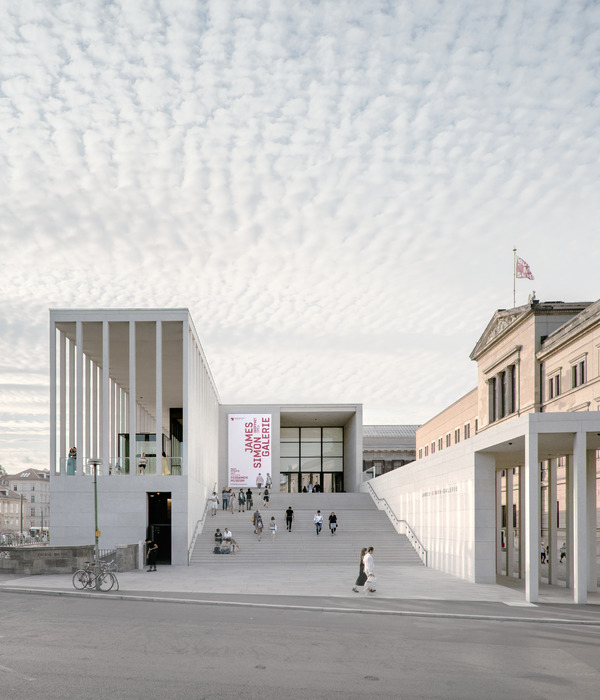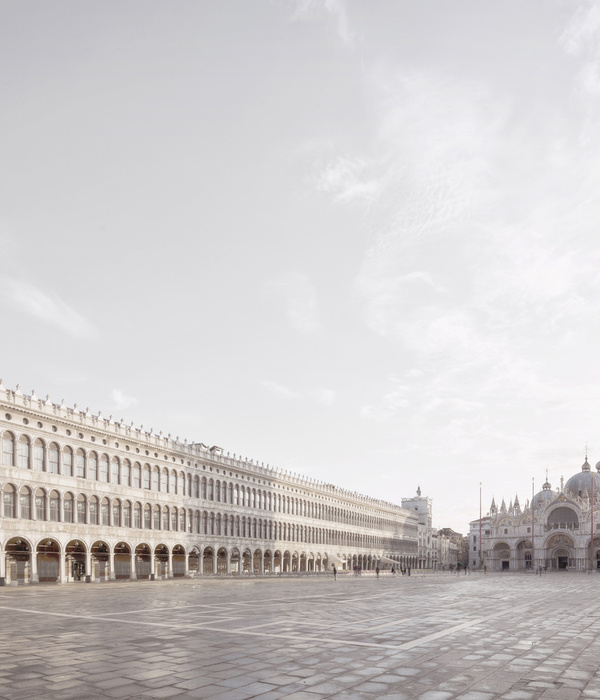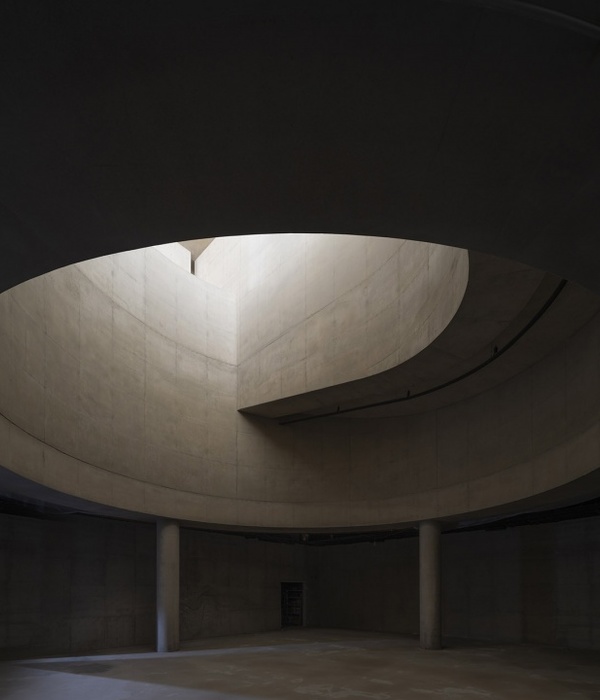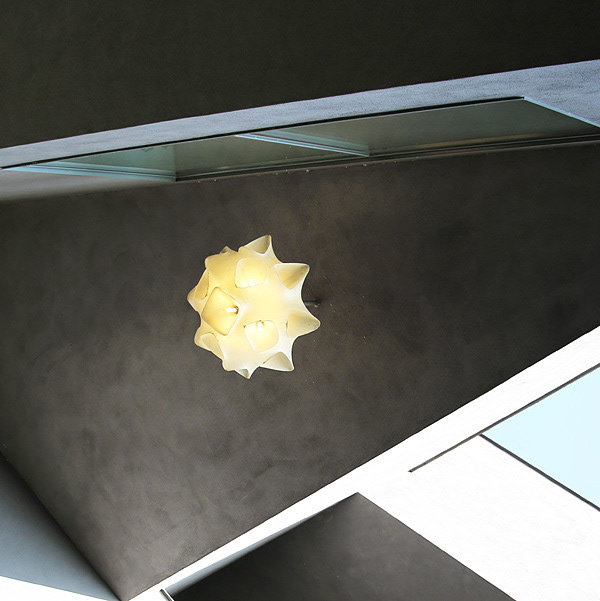Architects:modostudio
Area:18450 m²
Year:2022
Photographs:JongOh Kim
Lead Architects:Giorgio Martocchia, Fabio Cibinel, Roberto Laurenti
City: Jung-gu
Country: South Korea
For many years the Seoul city planning Department has activated a process of enhancement of public pedestrian spaces and paths through the creation of a large infrastructural network able to fluidify pedestrian paths and connect different areas of the city at different levels; ground, underground, and aboveground. This process includes the project of re-structuring the Sewoonsangga Citywalk.
The project, which comes from the winning proposal of an international design competition held in 2017, provides the recovery and reconnection of urban spaces along the iconic megastructure and linear building complex of Sewoonsangga, in the heart of Seoul, which, since its construction in the late 60s, was equipped with elevated public city walks. These aboveground public spaces, together with the existing ones at the ground level, are redeveloped and reconnected with other adjacent pedestrian infrastructures, alternating green, rest, and commercial spaces, for over a 1,2 km length. The new urban infrastructure is called an "open city platform" and it will be able to activate a spontaneous process of transformation of the existing Sewoonsangga complex, avoiding a "gentrification" process.
The Sewoon district, well known for its social and productive characteristics and for the presence of thousands of craft businesses, is trying to transform itself through shared and people-participatory choices with a process that actively involves both the public administration and the citizens. The quality of the new Sewoonsangga Citywalk system is based on its capacity to be transformed and at the same time to activate continuous changes in its surroundings. Part of the existing Citywalk was interrupted, functions were not able to bring quality to the public areas and there was a deep disconnection of the Sewoonsangga complex at different levels.
The new Citywalk reconnects and becomes a flexible infrastructure, able to change its behavior based on different time needs. The "continuous open platform" will dialogue with the city at two different scales. The first scale is an urban scale, the "Macro scale" which defines the platform as a continuous path able to reconnect many districts of the city from Jongmyo to Namsan and furthermore, a long pedestrian spine. The other scale is the "Microscale". The open platform activates and supports the transformation of the different districts which meet along its path.
The platform adapts itself to the peculiarity of the different areas it meets, physically, conceptually, and socially. The open platform through a Macro and Microscale approach supports and activates a continuous transformation of the area in terms of community regeneration, Industrial restoration and mobility, and pedestrian improvement.
The open platform will be able to dialogue with the city in many ways activating the transformation of the area through a process of pedestrian and mobility improvement, community regeneration, and industrial restoration. Quality of life means for example less urban noise, easy space perception, safety in walking, and outdoor meeting spaces. That is why the projects give priority to the increment of pedestrian and bike spaces as is the only solution to increase quality of life. We propose a continuous pedestrian path able to cross a big part of the city and able to connect many districts of Seoul. An open pedestrian and flexible platform can have possible future expansion based on future urban transformations.
{{item.text_origin}}

