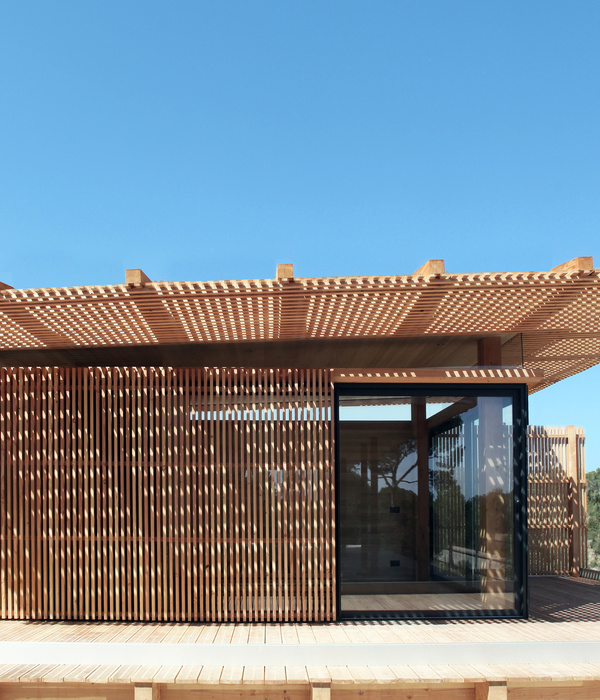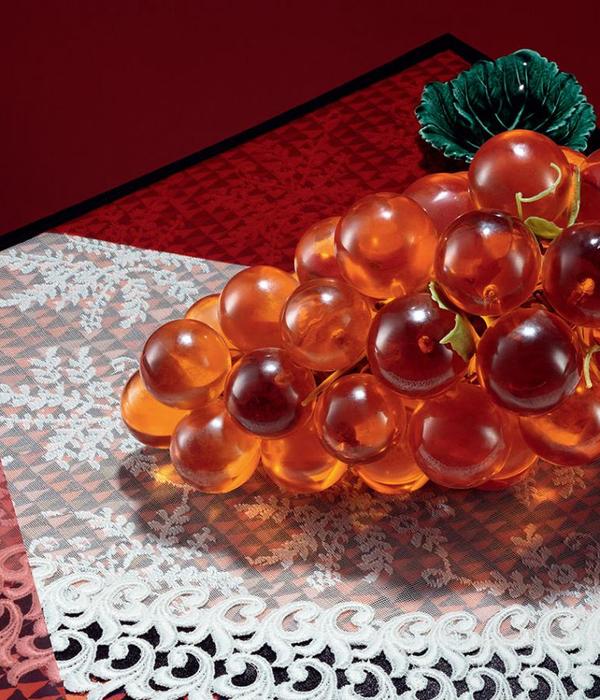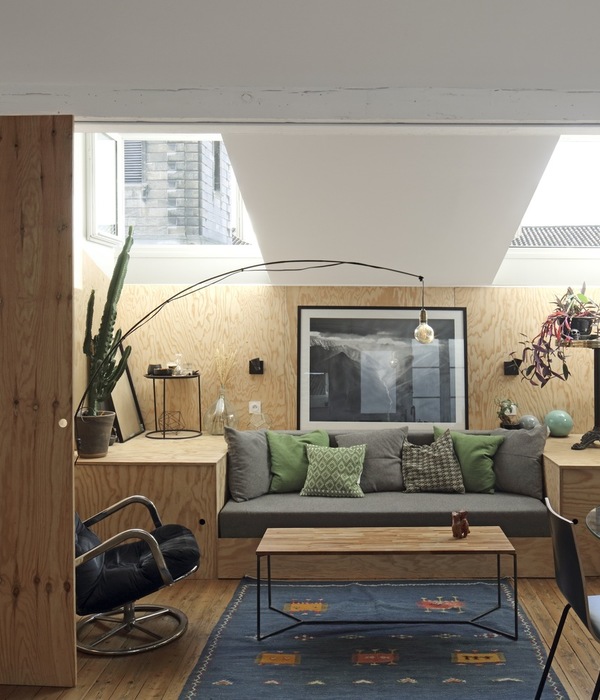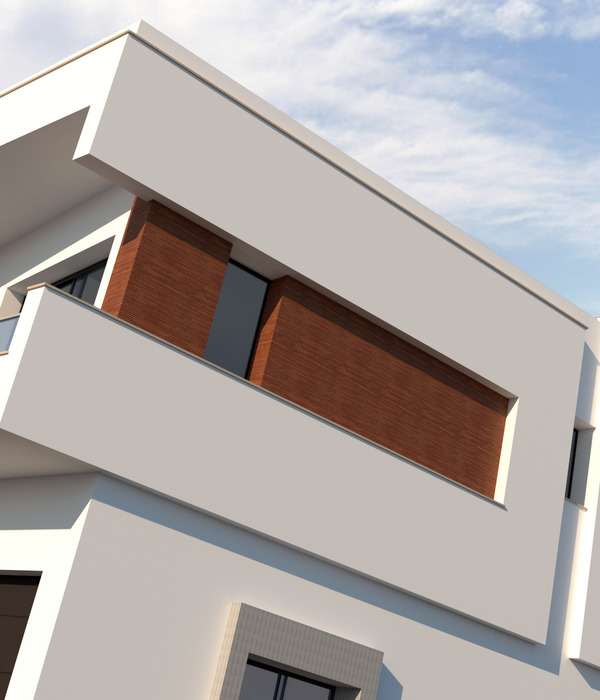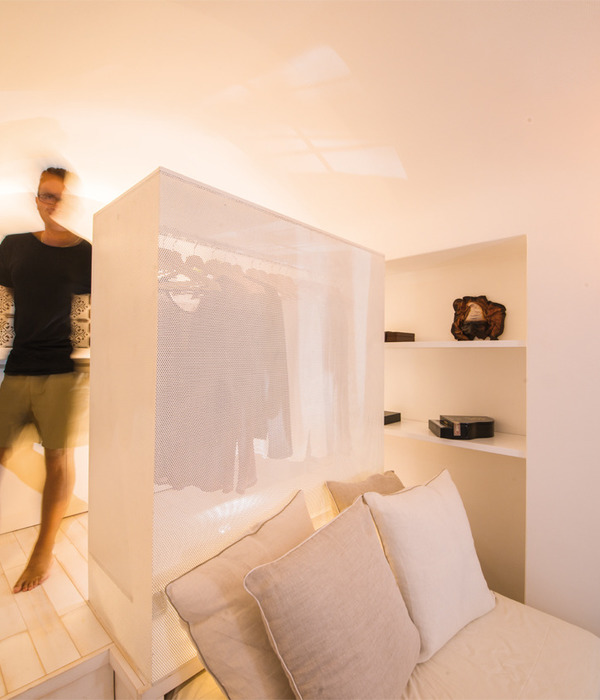Guangzhou Yuexiu Nansha C units creative office model room
位置:广东 广州
分类:办公空间装修
内容:实景照片
图片:18张
该项目是为小型建筑设计事务所打造的LOFT创意办公样板间,这里的基本设计理念是最大化的利用空间,并且在基本解决功能要求的前提下,营造出高效、开放、轻松的办公环境,同时为项目提供更有特色的卖点。为与此理念相配,设计团队以简洁的黑色,白色,灰色作为空间的主色调加上线条几何图形营造极简的工业风空间背景,并融入亮丽的明黄色元素以及艺术装点,构筑一个令人眼前一亮的精致创意空间。
办公室层高5米,为了充分利用空间而设置夹层,一楼设置有公共办公区、接待区、茶水区、洗手间,二楼为经理办公区。长桌形的办公区最大化利用空间也便于设计师交流沟通;色彩跳跃的涂鸦地毯使空间更富创意,也让办公环境更加轻松活泼;大面积的白色和穿插在空间中的黑丝线条强化了空间的对比和张力。
译者:柒柒
The project is an creative LOFT office model room which designed for small architectural design firm. Maximize the use of space is the basic design philosophy, and create an efficient, open and relaxed office environment in addressing the basic functional requirements, the design also offers the more possibility of richer characteristics space for marketing.In order to suitable for this concept, the design team used main color as simple black, white, gray, with line geometry to create a minimalist industrial style space background, and into the bright yellow elements and art decorate and build a sophisticated shines creative space.
The office’s story height is five meters, set up interlayer in order to take full advantage of the space, on the first floor has a public office, reception area, water area, bathroom, the second floor is the manager’s office. Long table-shaped work area can maximize the use of space and also make the communicate between designers more easily.The carpet colorful and with graffiti pattern that show more creative,and also make the office environment more lively. Large areas of white and black silk lines interspersed with in space reinforces the spatial contrast and tension.
广州越秀南沙C户型创意办公样板房室内实景图
{{item.text_origin}}

