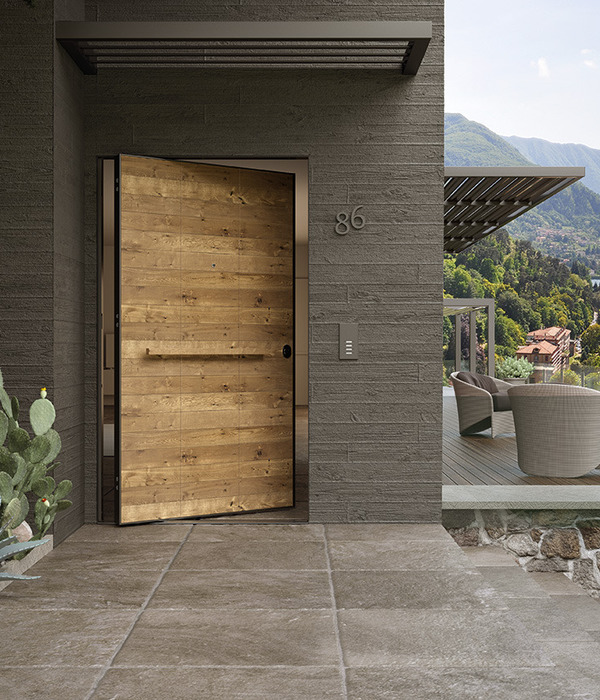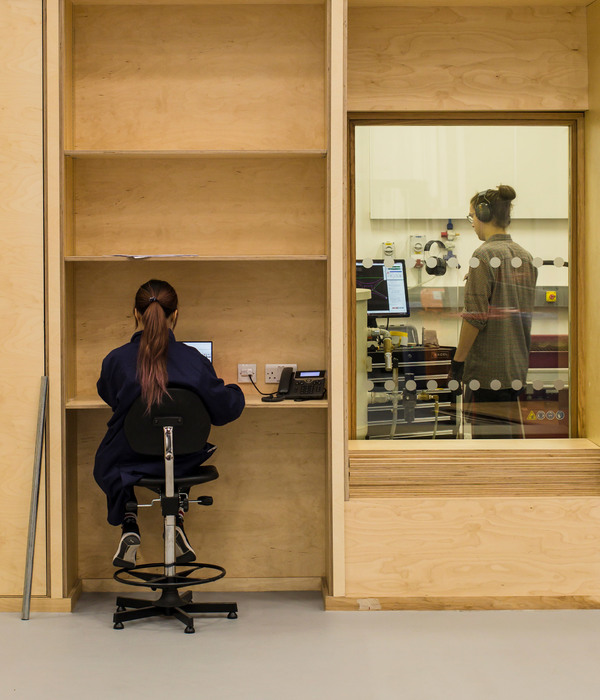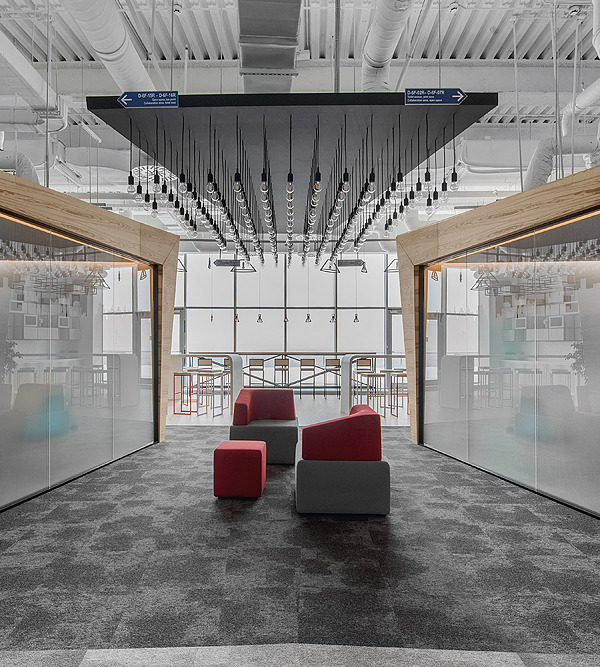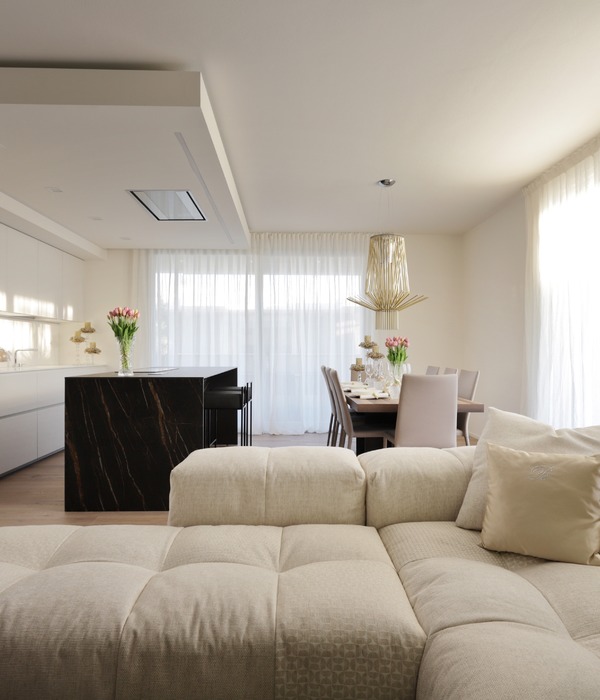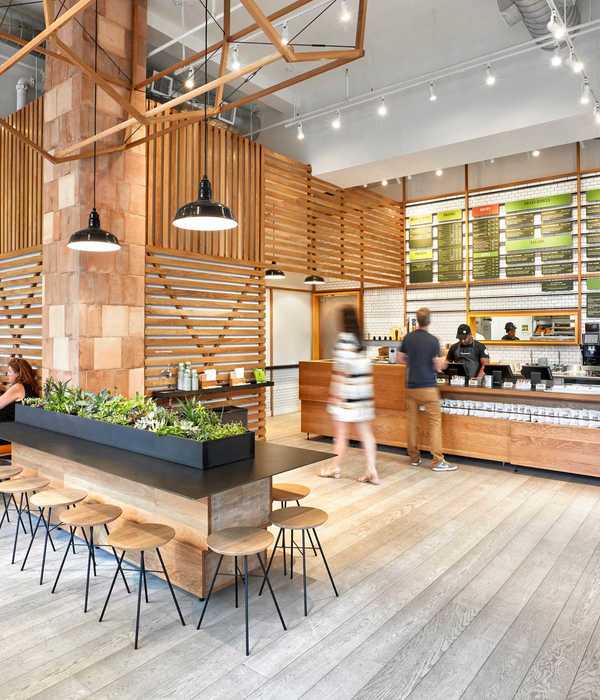Architects:A6A
Area :49 m²
Year :2018
Photographs :Agnès Clotis
Manufacturers : AutoDesk, Adobe, Google, ROLPINAutoDesk
Lead Architects :A6A
Engineering :My Little Loft
Design Team : Roberto de Uña, Michel Hardoin, Philippe Jolivet, Antoine Ragonneau
Clients : Maëlle DESPOUYS
Collaborators : Nicolas Laveau
City : Burdeos
Country : France
Located on the 4th floor of a nineteenth building, we are surprised at the end of the ascent and it is towards the natural light of day that we must go to access "the pine flat". The little front door almost stolen suggests a welcoming corridor that sets the tone of wood and space.
The ceiling height, offered by the layout of the apartment under the eaves, allows a double dimension spacious and warm to the living room. The adjustments of the platforms, partitions, doors and storage pine plywood offer a variety of volumes for this small flat to the surface of 50m2 optimized.
A large platform runs along the apartment in its lowest part and provides access to the view. From the rooftops, there is a contrast of two architectural stories: the bell tower of the Saint Paul church of Ravez street built in 17th century blond stone faces the roof of the Palais des Sport, a recently renovated glass and concrete work from the brutalist movement of the 60s. The platform, as spine, offers deep storage and allows the embedding of the sofa and the bed of the room.
The color and roundness of the veined patterns of the wood contrast harmoniously with the white of the beams, walls and ceilings and the different gray of the kitchen. Stainless steel doors at the front and back of the island allow storing dishes, utensils and groceries. The sink and hobs are positioned on a useful band that leaves a linear for a worktop covered with a varnished concrete. On the west side, the height windows let the light bathes the apartment. From here you can access two openwork doors with small round openings acting as handles.
One open the closet of the fridge, the other provides access to the bathroom that reminds of a boat cabin. On a wooden wall, a ladder gives access to an alcove that accommodates a bed for two people.
Always from the living room, a double wooden door opens onto the bedroom. The platform that surrounds the bed becomes night tables, library and support for green plants. The dressing room always made of pine plywood is simply closed with white curtains. On the right two steps lead to a narrow niche in which a bath has coiled. One bathes there with the sight on the steeple.
▼项目更多图片
{{item.text_origin}}

