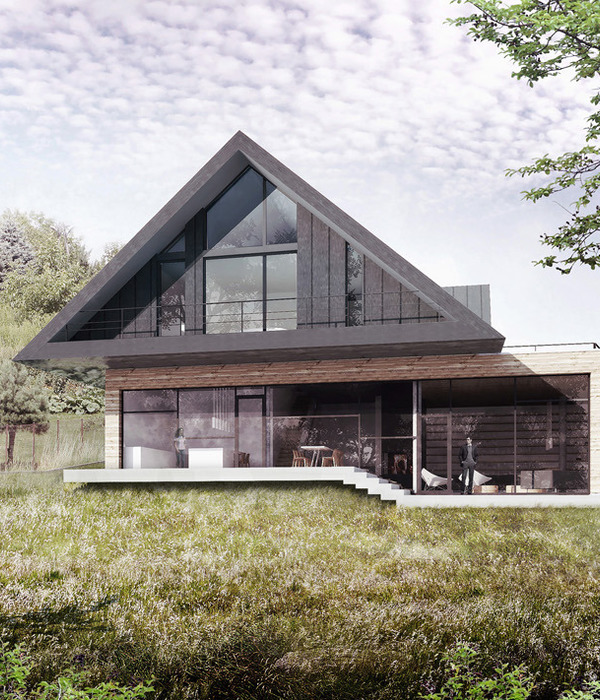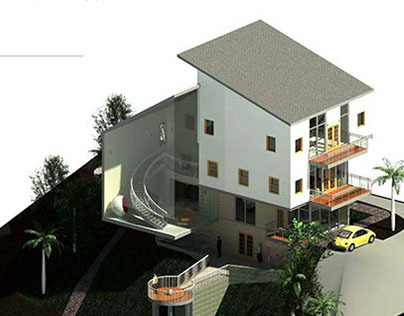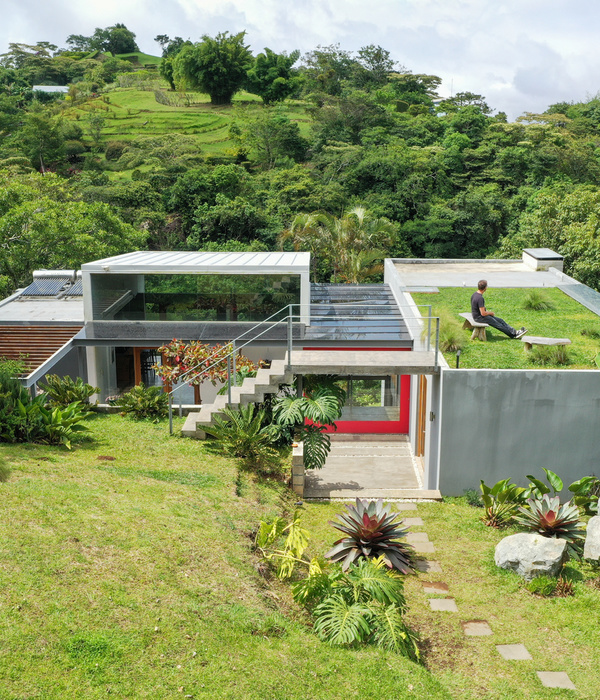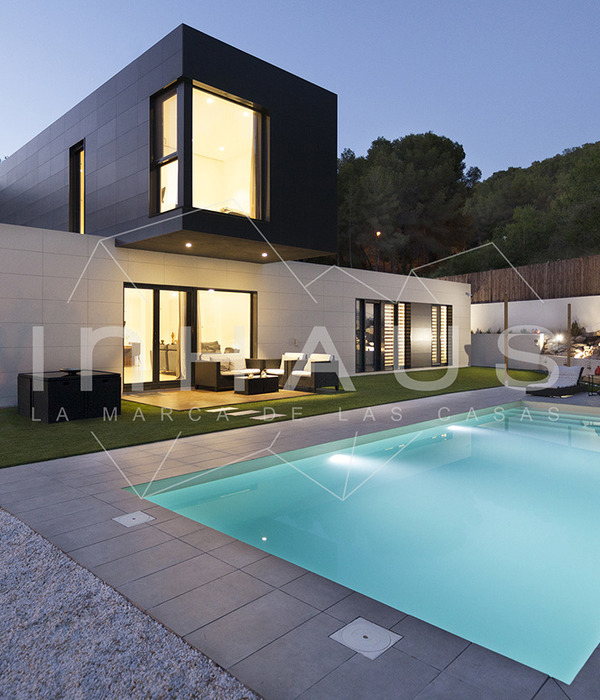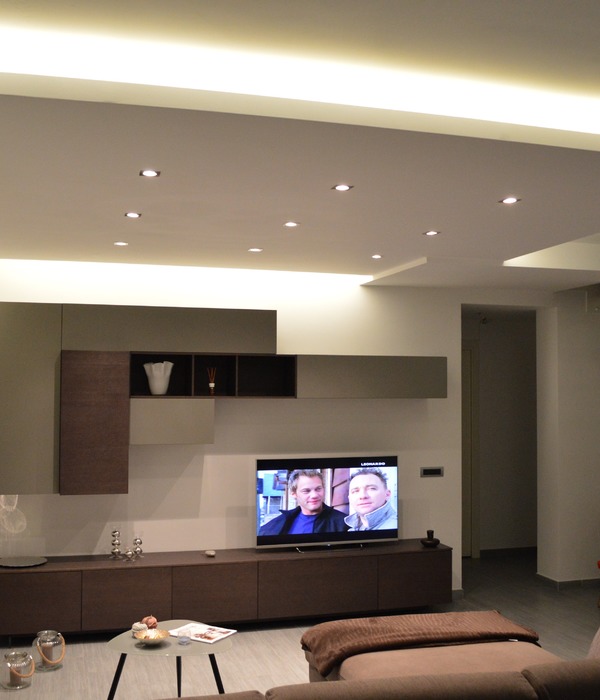Cabana is a hidden private room nested in the bush of residential area Es Cubells, along the west coast of Ibiza. The suite is an annex to the main villa and represents a refuge for the owner and his guests looking for a more essential and primordial experience. The architecture is designed according to island’s climate. Facing south and overlooking the valley and the sea, the roof and walls have been oriented so that the inhabited volume and outdoor spaces are always naturally shaded. The different densities of the vertical wooden screens around the hut guarantee the privacy of its occupiers as well as sheltering them from the sun and the wind.
The interior space as well as the exterior are therefore protected from the sun thanks to the pergola overlaying the terrace. The entire reflection was brought to the geometry of the roof, the pergola, and the glass surfaces, resulting in a luminous and naturally ventilated environment both day and night.
The internal organization of the suite is simple and rational, each corner is designed so no space is lost. The bathroom and the dressing cabin are separated from the bedroom while contributing to its lighting and ventilation. The idea is of a fluid and continuous space, open to the outside and to nature while maintaining the necessary confidentiality and the feeling of protection proper to each shelter.
The large glass surfaces allow you to project yourself into the surrounding landscape with a 180° panorama view and once opened, the room and the terrace become a continuous space where you can easily walk barefoot. The wood used for the external coverings of the hut is Douglas pine, excellent for its durability, as well as having a very interesting specific weight to maintain the lightness of the whole structure. The terrace, on the other hand, is made of larch wood, with non-slip striped blades. Inside, the room has walls and a ceiling covered in poplar wood, a light and fragrant essence. The parquet is chestnut wood, chosen for its strong resistance to wear.
During the day, the experience inside the suite is a show of light and shadow with the sun filtering through the screens. After sunset the effect is reversed, immersed in darkness and illuminated only by the moon, the hut evokes a lantern, radiating the internal golden light between the wooden slats. In order to simplify the unforeseen in a remote site, the project was largely prefabricated in a wood workshop in the south of France. The components were numbered, dismantled and rebuilt on site within three weeks. Prefabrication reduced production costs and on-site costs during installation, impacting the landscape as little as possible.
{{item.text_origin}}



