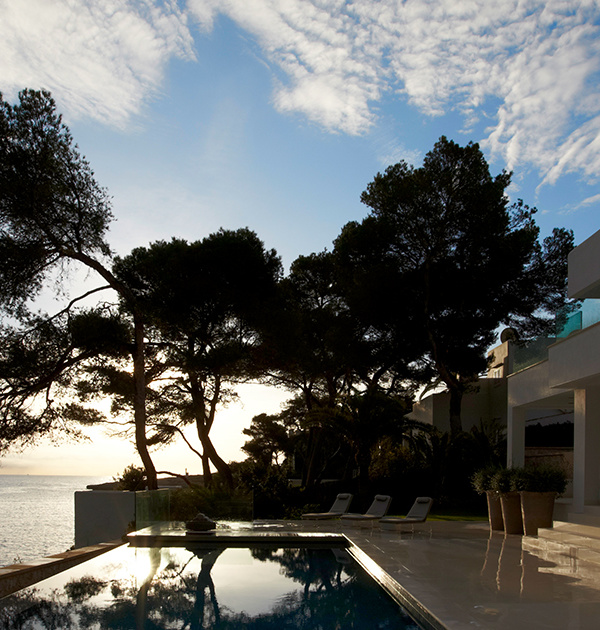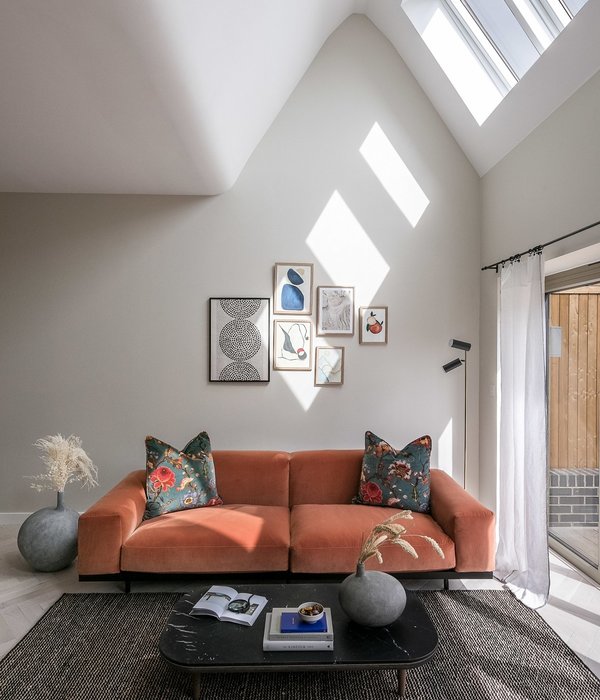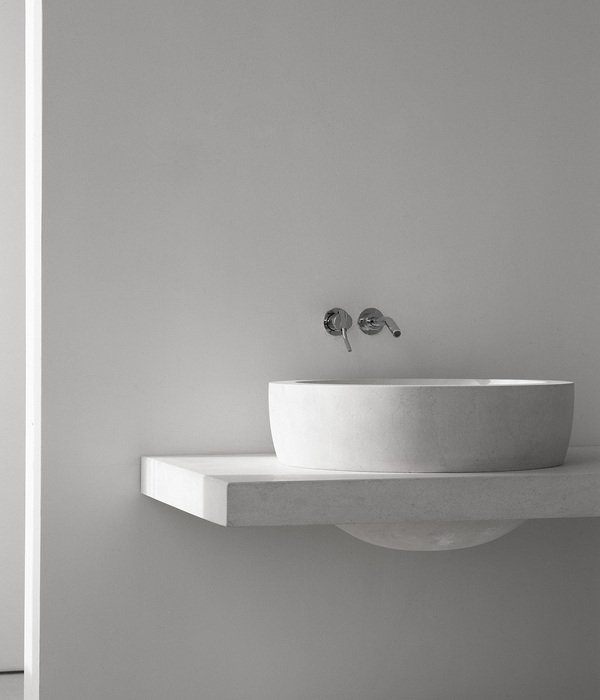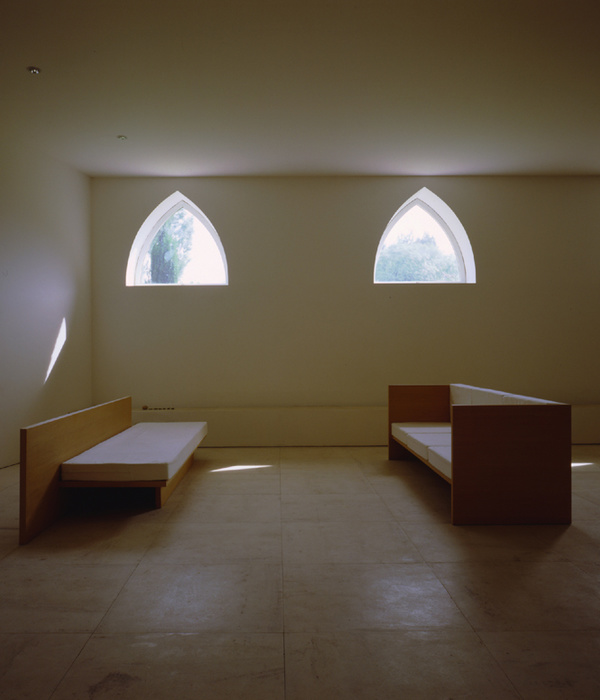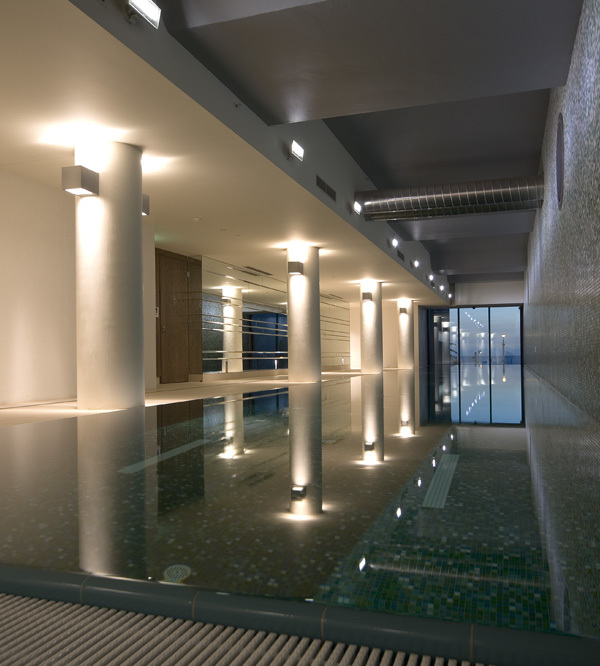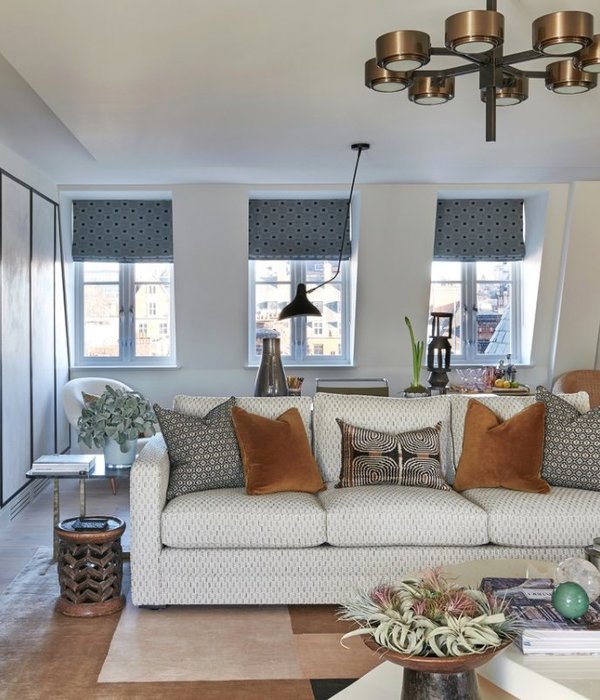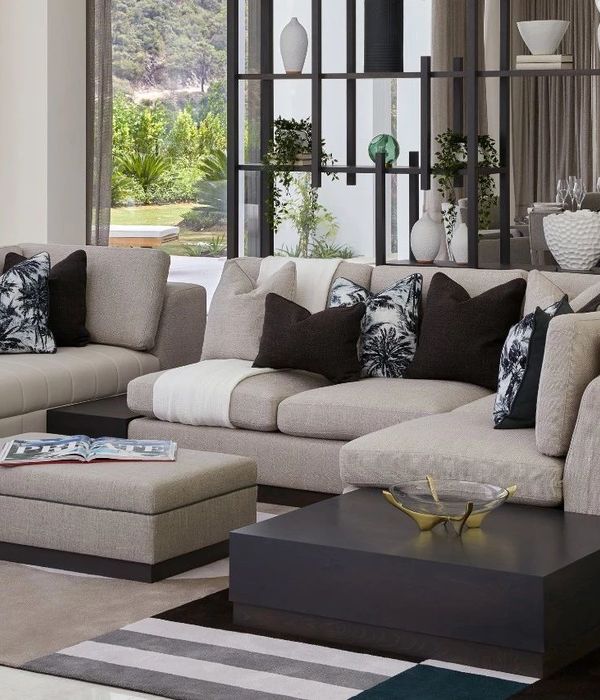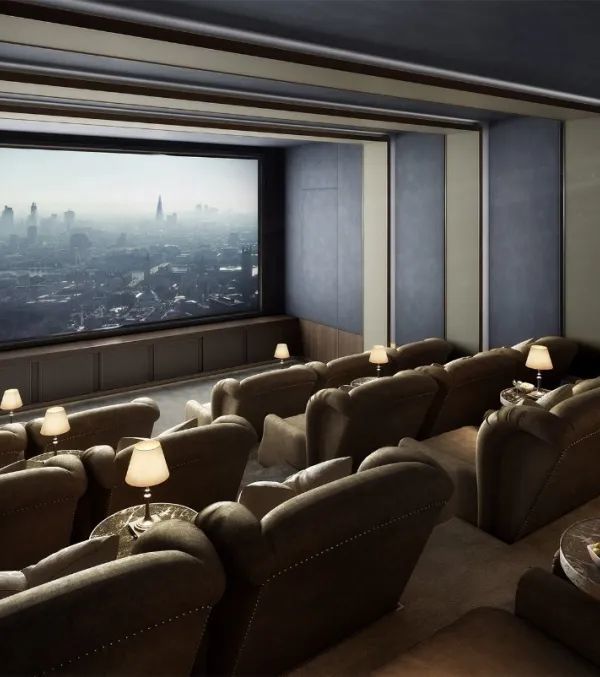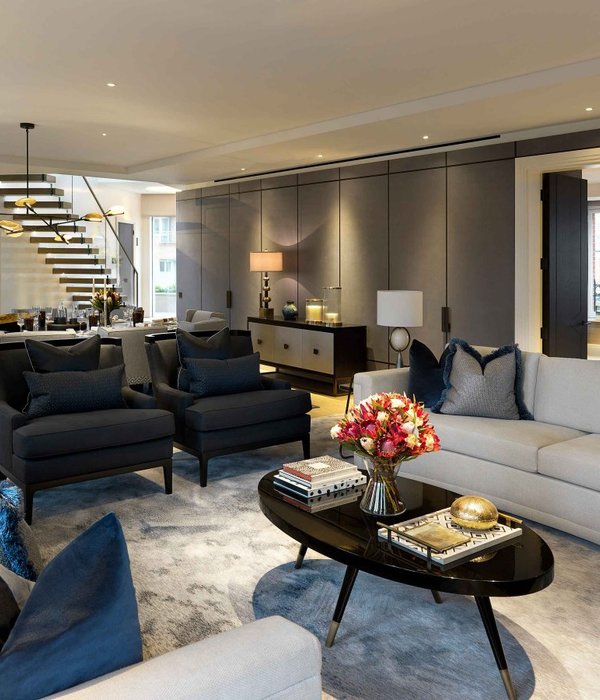Korea Dior flagship store
设计方:Christian de Portzamparc
位置:韩国
分类:商业建筑
内容:实景照片
合作方:DPJ & Partners, Architecture
承包方:Kolon Global Corporation
图片:40张
摄影师:Nicolas Borel
这是由Christian de Portzamparc设计的首尔迪奥旗舰店。建筑师期望该项目能代表迪奥,并反映克里斯汀•迪奥的作品理念。因此建筑表皮使用了流线型的设计,如同女装柔软、欺负的白色织布肌理。高耸、波浪般起伏的建筑立面被几条线条交错,这几条线条是使用大块预制玻璃纤维模板精准拼合而成的。
在首尔,街道旁随处可见的方体建筑,多为国际化时尚品牌,而迪奥旗舰店以其雕塑般灵动的造型呈现,十分吸引人们进店参观。入口设计是将两个外壳聚拢在一起,形成一个现代风格的尖拱造型,交叉的两个金属网面就像服装以字样灵动欺负。进入室内,客户会成功发现,室内是Peter Marino设计的典型设计风格。
译者:筑龙网艾比
From the architect. I wanted the building to represent Dior and to reflect Christian Dior’s work. So I wanted the surfaces to flow, like the couturier’s soft, woven white cotton fabric. These surfaces, which soar into the sky and undulate as if in motion, crossed by a few lines, are made from long moulded fiber glass shells, fitted together with aircraft precision.
In Seoul, where the quadrangular buildings align with the avenue, and which are all occupied by leading international fashion labels, the building stands out like a large sculptural tribute to Dior, inviting everyone to step inside.The entrance, where two shells come together, is a sort of modern lancet arch, in which two metal mesh surfaces cross in line with the clothing metaphor. Once inside, the customer makes a succession of discoveries – a feature typical of the interiors designed by Peter Marino.
韩国迪奥旗舰店外部实景图
韩国迪奥旗舰店外部局部实景图
韩国迪奥旗舰店外部夜景实景图
韩国迪奥旗舰店内部实景图
韩国迪奥旗舰店示意图
韩国迪奥旗舰店平面图
韩国迪奥旗舰店剖面图
韩国迪奥旗舰店立面图
{{item.text_origin}}

