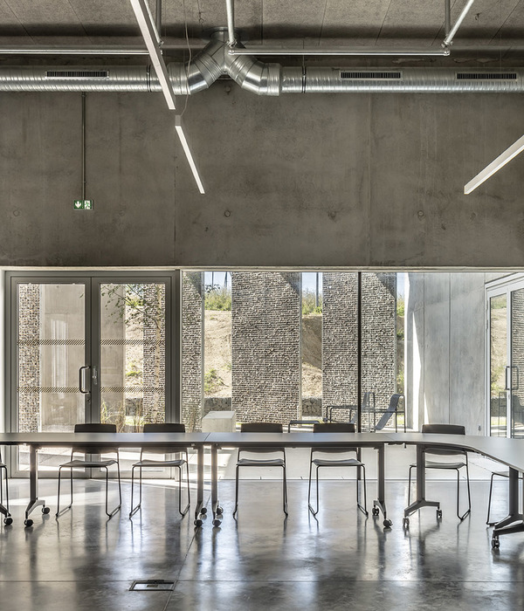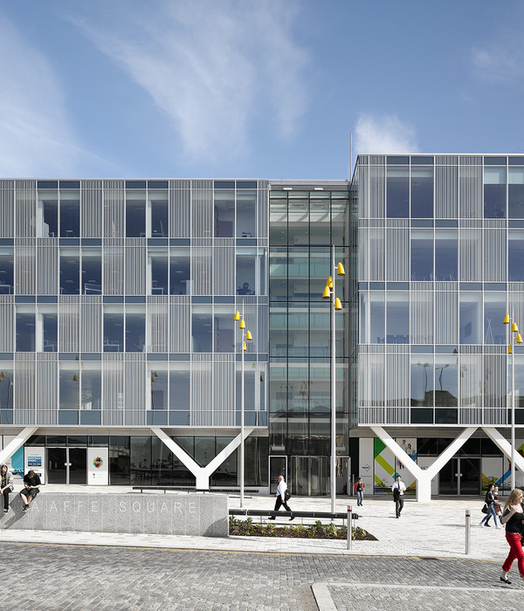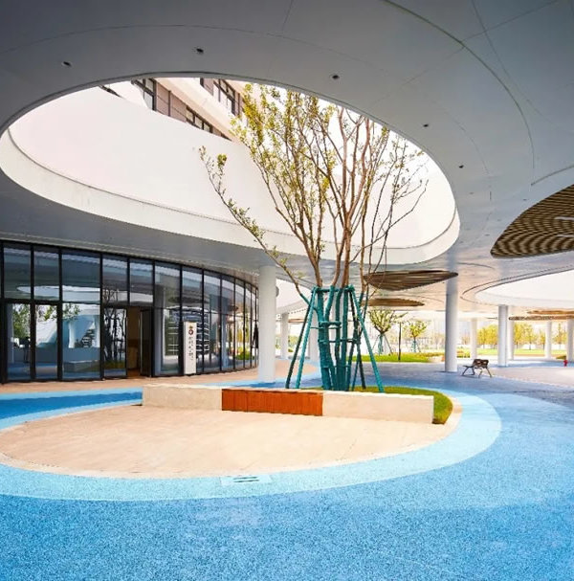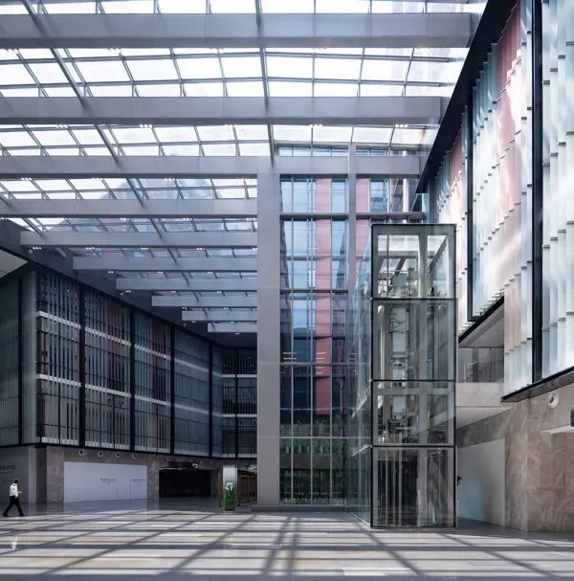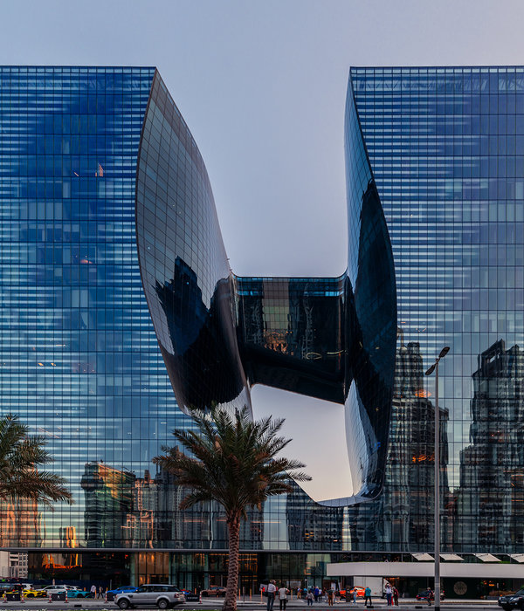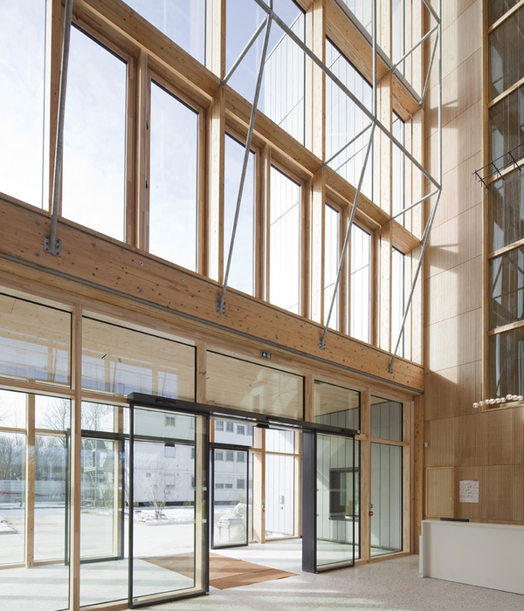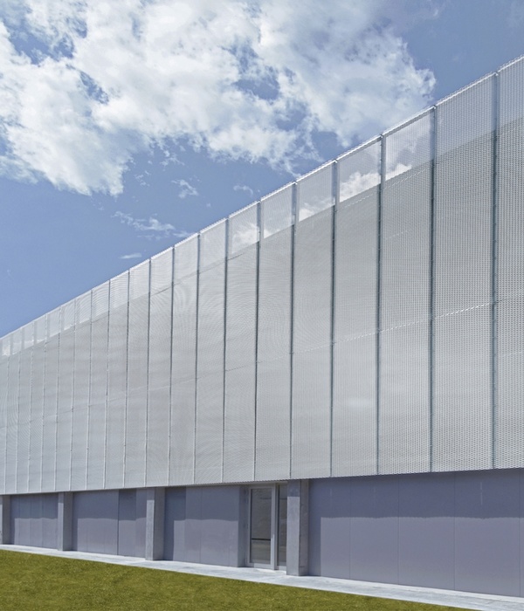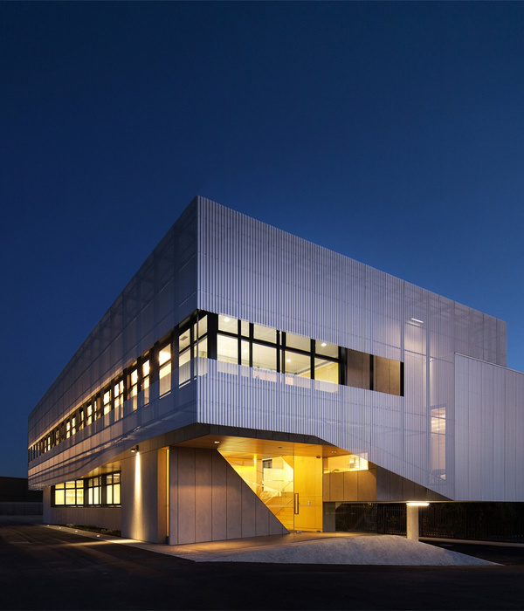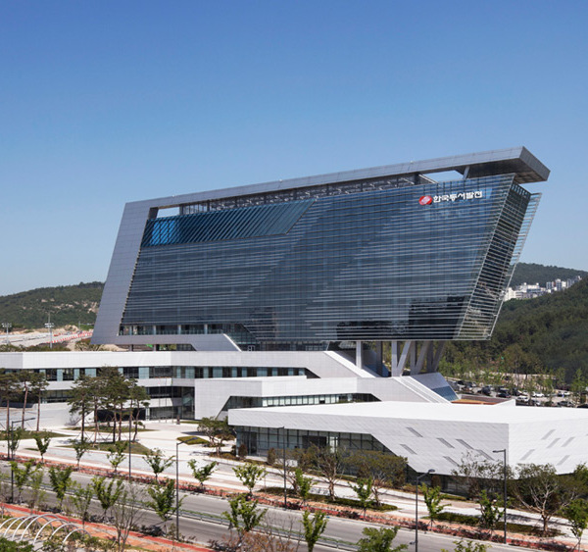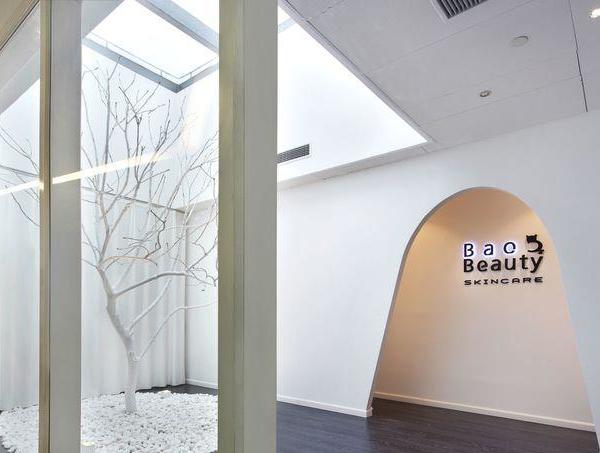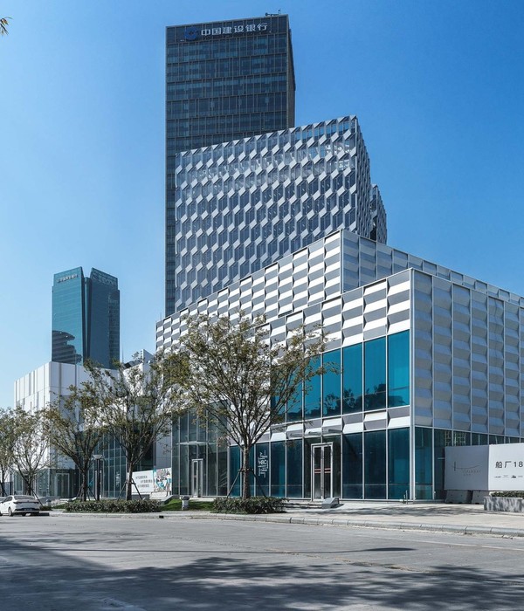Architects:CASE-REAL
Area :48 m²
Year :2022
Photographs :Hiroshi Mizusaki
Manufacturers : KEIM, Union, D-Line, Daiko, NastaKEIM
Lead Architects :Koichi Futatusmata, Sanae Furusato
Contractor :Kyushukensetsu Co.,Ltd, Kosuke Yamamoto, Yuta Makino
Structural Engineering :Hinata Structural Design Office Co.,Ltd.
Contract Design : Kyushukensetsu Co.,Ltd., Haruka Higuchi
Structural Engineer : Eiji Shiramizu
City : Fukuoka
Country : Japan
A new tenant building project in the center of Fukuoka. The area surrounding the planned site is a commercial district with a mix of restaurants, general merchandise stores, and parking lots. The client approached us to consider an appropriate building for a compact site of approximately 72sqm in a corner of this commercial area. The client’s wish was to have attractive tenant access to this location. After repeated discussions, we settled on a low-rise building of high quality, rather than a towering high-rise. Furthermore, in addition to creating the right impression on the exterior, providing a space where tenants can easily compose attractive plans was considered important for the quality and appeal of the building.
The first issue to be addressed was how to mount the staircase. Generally, in low-rise tenant buildings similar to this one, staircases are usually hung so that they start climbing close to the front road in consideration of access to the upper floors. As a result, the staircase would have a strong presence on the façade, and the second-floor entrance would inevitably be located on the opposite side of the front road. Thus, when envisioning the actual interior layout, it was anticipated that the kitchen and other backyard functions would have to be laid out on the front roadside, where the environment is actually more favorable. Therefore, we intentionally chose to hang the staircase in an inverted manner. In this way, we envisioned that it would be easier to lay out the backyard functions on the rear side of the building on the second floor, as well as to plan efficient piping from the external facility space by using a down-slab floor on the rear side of the building.
While floor space is often an important consideration for ordinary tenant buildings, priority was given to organizing the façade design while securing a reasonable amount of floor. More specifically, we did not incorporate the back of the stairs as part of the interior, nor did we extend the second floor. Instead, we designed a homogeneous box-shaped volume with a 4-meter-high floor height on each floor and a simple box-shaped staircase. The impression of the facade was as important as the floor size. The staircase was constructed with reinforced concrete cantilevers (cantilever beams), to which stainless steel panels were assembled using L-angles. The panels were connected to each other via a handrail to give the staircase strength as a whole while reducing the number of necessary parts to create a minimalistic impression. A pale green-gray protective coating was used for the concrete finish to match the tone of the staircase area, blending in with the overall color scheme of the building while differentiating the interior and exterior from the surrounding buildings.
▼项目更多图片
{{item.text_origin}}

