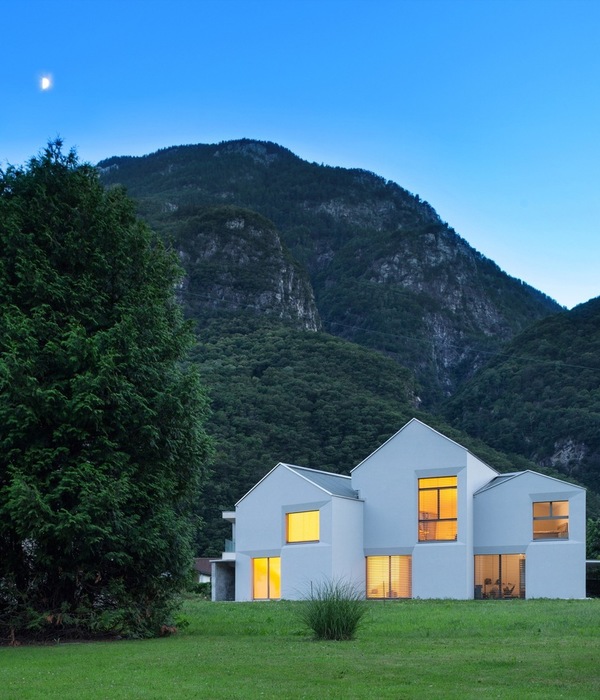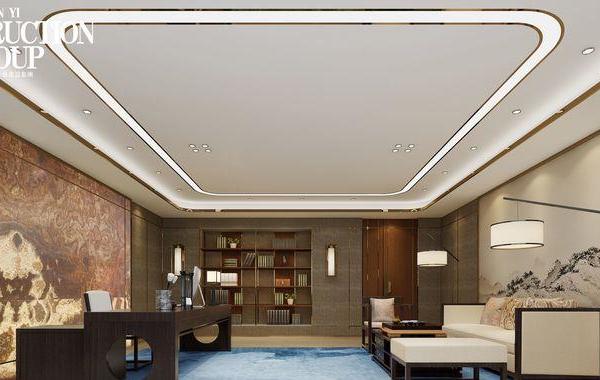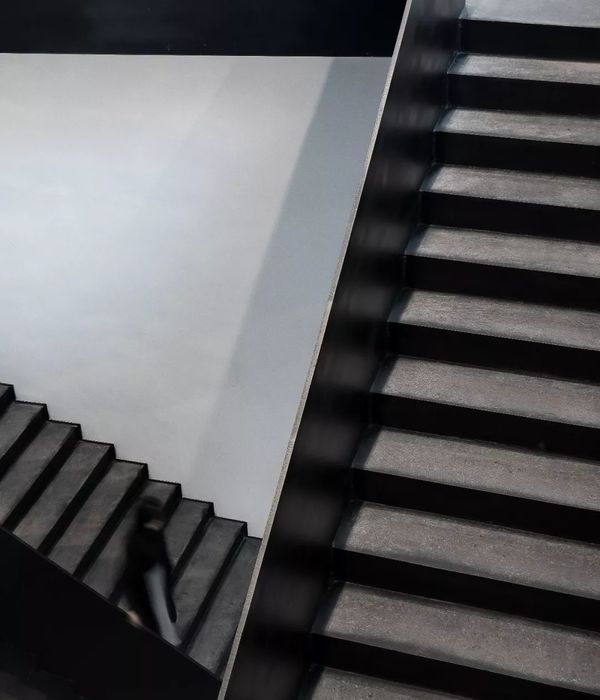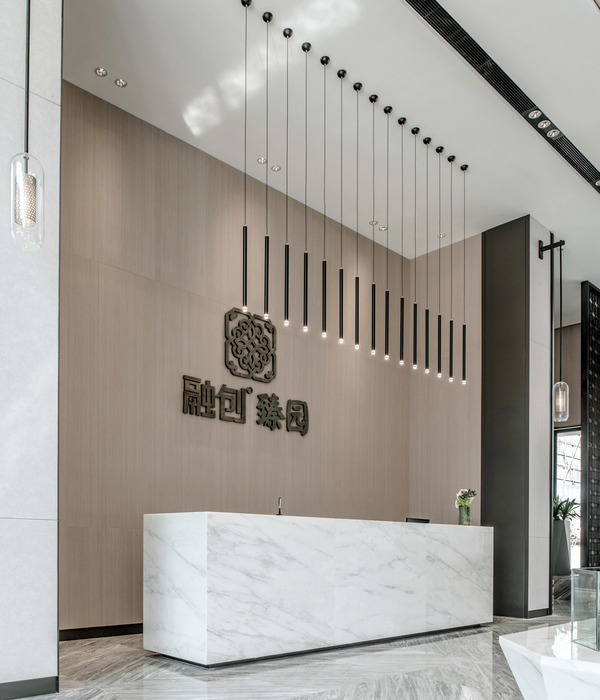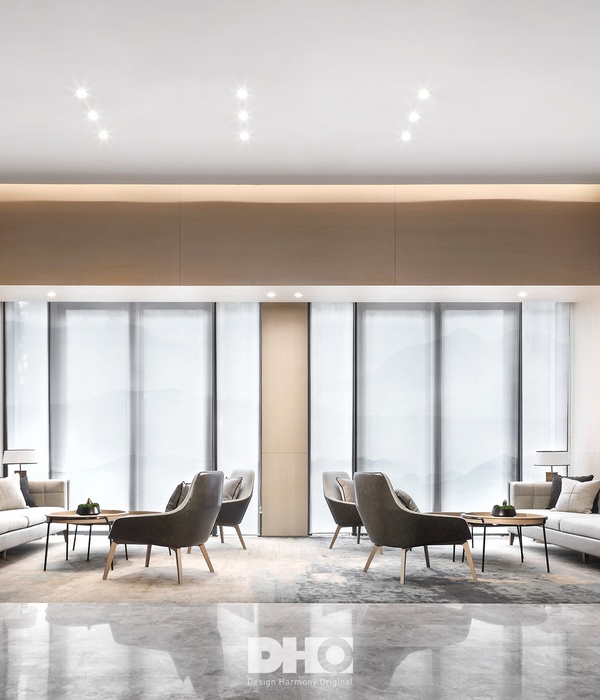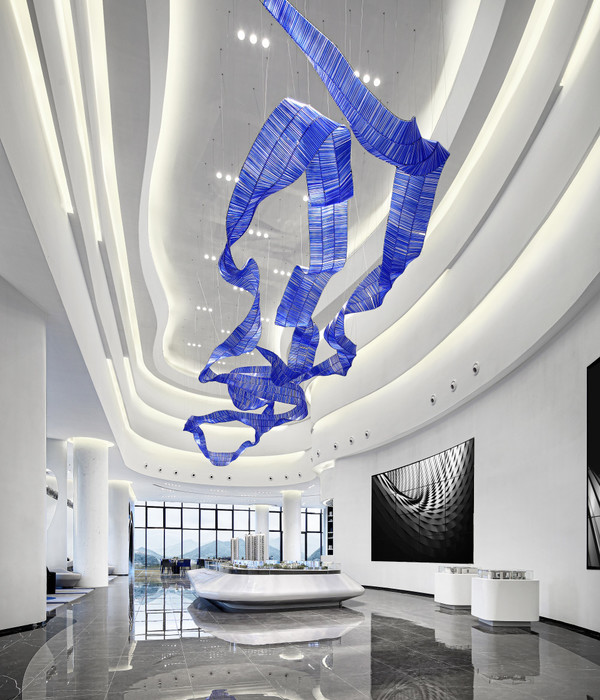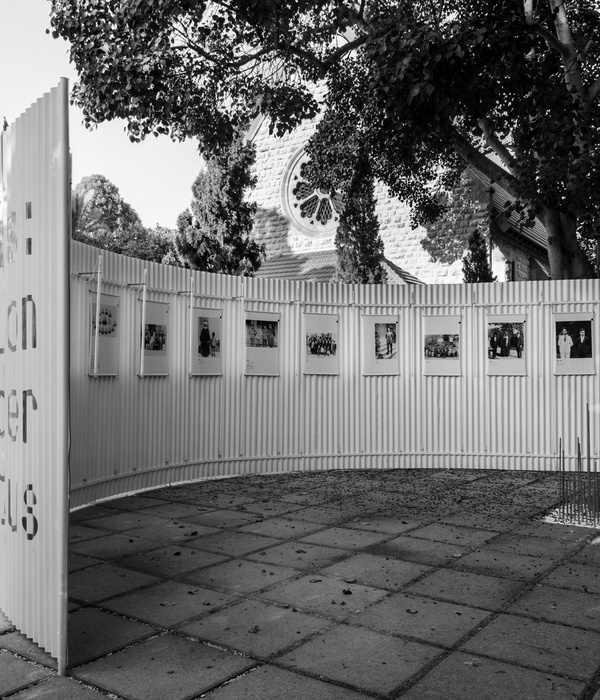背景介绍
Background
奥德赛项目坐落于法国吉扬库尔(78)省,是欧洲最大的汽车行业研发中心 —— 雷诺科技中心。作为雷诺“技术中心效率”(e-TCR) 的项目之一,奥德赛是一个根据房地产开发合同 (CPI) 建造的以环保为核心理念的木质建筑群。这个令业主省心的’’交钥匙”工程,由Carlos Ghosn在2017年2月份发起,2020年交工。是当今木结构低碳建筑标杆之一。
Located in Guyancourt (78), in the heart of the RENAULT technocenter, the largest automotive industry research and development center in Europe, Odyssée is a “turnkey” construction, under a Real Estate Development Contract (CPI), of a wooden tertiary complex with strong environmental ambitions that is part of the “Technocenter Efficiency” (e-TCR) project launched by Carlos Ghosn in February 2017. Delivered in 2020, the operation is part of a low-carbon approach and is now a reference building in wood construction.
▼夜间鸟瞰,aerial night view
挑战&地点|Challenges & Location
从环保的角度出发,该办公楼项目旨在找到最好的平衡,从而在节约能源的同时提供给居住者们最高的舒适度。这个概念对创造力、生产力和缺勤率产生的直接影响,使其成为本项目中至高的决定性因素。此外,在有限的时间里按时交工(2017年竞标,2020年交工),也是该项目的挑战之一。在控制材料和能源消耗的同时,将预制标准精准严格化。才能使快速执行成为可能。为减少建筑对现有自然地形的影响,我们通过合理化通行权,汇聚功能(消防通道与出入口),在停车场和巴士站的防水区创造新的自然空间,精心地调整了布局。主要的挑战之一还有如何通过热量管理,在提供最佳光照的同时避免热岛效应。我们通过缩小建筑间的距离,配合绿植并采用吸光性适当的表面解决了该问题。为了弥补工作空间过深造成的采光困难,我们调整了玻璃的高度和天花板下的高度(2.9 m),以便大量光线进入。
From an environmental point of view, this office project aims to strike a balance between energy efficiency and occupant comfort. This latter notion is essential because it has a direct impact on creativity, productivity and absenteeism. In addition, the project was subject to tight time constraints (tender in 2017 and delivery in 2020), and the rapid execution of the construction phases was only made possible by maximizing the off-site methods with a standardized geometry which also made it possible to limit the consumption of materials and gray energy. The building’s location and layout were designed to minimize the impact on the existing natural terrain by rationalizing rights-of-way, sharing functions (access and fire service roads) and creating new natural spaces on the initial waterproofed areas of the parking lot and bus depot. One of the major challenges is to manage the heat input to avoid the heat island effect and to provide optimal luminosity. The building responds to this by being very compact, but also by integrating vegetated and absorbent surfaces that ensure a positive impact. To compensate for the considerable size of the workspaces, the height of the glazing and the ceiling heights (2.9 m) have been optimized to allow a substantial amount of light to enter.
▼建筑体量分析草图,analysis of the building volume
项目介绍|Project description
该木建筑项目占地超过 12,000 平方米,核心筒,结构和立面均由木结构组成,包括四层高的一座办公楼和一层局部的技术基础设施。该建筑150米长,18米宽,栏杆高18.4米。当地城市规划对其高度和该建筑与位于对面的“先进大楼”的相对高度进行了限制,以确保底层+4层楼的高度不足以在露台提供足够的视野(避免工业间谍活动)。新的办公建筑以两座“镜面”大楼相互照应,由中央部分的玻璃中庭隔开,并由两个空中走廊连接大厅。交通空间的设置方式使得用户能够将楼梯先于电梯使用,从而鼓励人们能够达到身体的锻炼。
This project of more than 12,000 m² in wood (core/structure/facades) consists of four floors of offices over a ground floor and a partial technical infrastructure level. It extends over 150 m in length and 18 m in width and has a height of 18.4 m at the parapet. A height limit dictated by the PLU and the facing building with the Avancée, an industrial building parallel to the Odyssée to ensure that it is impossible to view the patios from the 5th floor (to avoid industrial espionage). The construction project of new offices is organized around two “mirror” buildings separated by a glass atrium in the central area and connected in the extension of this hall by two galleries. The configuration of the circulation areas encourages exercise by placing the staircases before the elevators.
▼立面夜景,night view of the facade
该建筑的设计旨在通过提供水平和垂直分割性来实现最佳灵活性,每层有两个独立的地段,并通过人行道确保连接。 超过 1,200 平方米的广阔办公楼层每层可容纳多达 80 个工作岗位,总计 700 个工作岗位。 一楼得益于空中走廊的连接,使其更具社交性和开放性的功能,具有更愉快或统一的性质(餐饮、接待等)。为了遵守建筑环境的要求(先进工业覆层),由木板制成的外墙覆盖了一层剖面轮廓为«长条»的金属饰面,颜色为天然灰色; 窗边框将采用木铝材质。 混合立面由具有 30 厘米气隙的重叠接头系统制成,并配有已在先前项目中采用过的阳极氧化铝窗台。
The building is designed to allow optimal flexibility by offering horizontal and vertical divisibility with two independent units per floor connected by walkways. Large office floors of more than 1,200 m² each can accommodate up to 80 workstations, for a total of 700 workstations. The composition of the galleries on the first floor determines the more social and open purpose of the more convivial or shared spaces (restaurants, reception, etc.). To respect the built environment (industrial cladding of the Avancée), the wood panel facades will be covered with a metal cladding highlighted by horizontal “spine” profiles that match the height of the balustrades and mullions of the hall’s curtain walls, which will be in natural gray; the frames will be made of wood-aluminum. The mixed facade is made with a system of overlapping joints with 30 cm air gaps completed with anodized aluminum flaps already tested in previous operations.
▼结构示意图,structural diagram
一个有美德的本地项目
An ethical and territorial project
本项目还通过在半径小于 150 公里的范围内组装不少于 20% 的零部件采购成本来选择当地供货商。清洁场地章程的制定意味着根据 HQE 认证,废物的回收率至少为 70%。
The project also promotes the use of local suppliers by sourcing no less than 20% of the components within a radius of less than 150 km. A clean site charter has been drawn up, implying a minimum waste recovery rate of 70% in accordance with HQE certification.
▼办公楼层概览,overall of the office floor
生活质量|Quality of life
生活质量是这个项目的一个基本问题,它是通过以下几项措施来确保的:
– 优良的空气质量(空气更新率接近 32 m3/h)。
– 通过空气温度、辐射温度、湿度、乘员衣物和空气速度的指标定期测量足够的热舒适度。 被动冷却装置保证了舒适性(画廊下部和大厅上部的自然通风,以实现高效的空气清扫)。
– 通过对自然光的大量捕捉和对工作空间的深度渗透,带来视觉舒适度。
– 优化的声学舒适度。
– 通达和服务的连贯布局加强了靠近服务和交通的地方。
Quality of life is a fundamental issue in this project. It has been implemented in its strategies by striving to ensure:
-Excellent air quality (with air renewal rates close to 32 m3/h).
-Adequate thermal comfort measured regularly via sensors for air temperature, radiant temperature, humidity, occupant clothing and air speed. Comfort guaranteed by passive cooling devices (natural ventilation in the lower part of the galleries and upper part of the hall for efficient air circulation).
-A qualitative visual comfort allowed by a significant capture of natural light and its deep penetration into the work spaces.
-Optimized acoustic comfort.
-Proximity to services and transportation reinforced by a coherent layout of access and services.
▼大堂,lobby
总体信息|Features
– 办公楼项目;
– 11,700 平方米的建筑面积,包括 9,604 平方米的地产、426 平方米的餐厅和 108 平方米的社交区域;
– 1800万欧元;
– 2017 年竞赛——2020 年交付;
– 办公空间的自由高度为 3 m,中间部分的自由高度为 2.50 m(吊顶下的走廊);
– 最多可容纳 999 人。
-Office building program;
-11,700 sq.m. of which 9,604 sq.m. of tertiary spaces, 426 sq.m. of restaurant spaces and 108 sq.m. of social spaces;
-€18M;
-Tendering in 2017 – Delivery in 2020;
-The spaces have 3 m of free headroom in the office areas and 2.50 m in the center/circulation area under the suspended ceiling;
-Capacity for up to 999 people.
▼入口,entrance
▼前台接待,reception area
材料|Materials
– 木材使用:层压木中的柱/梁结构、地板、屋顶、楼梯间、CLT电梯井、FOB 立面、木/钢幕墙;
– 胶合层压板:586 m3;
– CLT: 18,807 m²(垂直/水平/立面),即 3,072 m3;
– 金属:20t 仅用于特殊处(螺柱/垂直 CLT 起始配件/中庭结构);
– 屋顶露台上的 1000 平方米光伏板。
-Wood function: Glulam post/beam structure, CLT floors, roof, stairwells, elevator shafts, wood-framed facade, wood/steel curtain wall;
-Glulam: 586 m3;
-CLT: 18,807 m² implemented (vertical/horizontal/facade), representing 3,072 m3;
-Metal: 20 t for only the singular points (vertical CLT struts/irons/atrium structure);
-1000 m² of photovoltaic panels on roof terrace.
▼通高空间与楼层之间的视觉联系,
visual connection between the patio and floors
▼CLT材料细部,details of the CLT material
用户的舒适度|Particular attention has been paid to user comfort and well-being
– 85% 的办公空间有自然采光;
– 卓越的空气和声学质量;
– 最大可见木质表面;
– 整洁的建筑和景观。
-85% of office space is in direct daylight;
-Excellent air quality and acoustics;
-Maximum visible wood surface;
-Careful architecture and exterior design.
▼85% 的办公空间有自然采光,85% of office space is in direct daylight
该建筑为这些用户提供广泛的服务|The building offers a wide range of services to its users
– 自助餐厅;
– 休息室;
– 工作委员会区域;
– 衣帽间;
– 带自行车维修站的自行车房;
– 每个办公楼层都有露台,让员工可以从休闲区中受益。
-Cafeteria;
-Lounge;
-Works council spaces;
-Locker rooms;
-Bike room with a bike repair station;
-Accessible terraces on each office floor allowing employees to benefit from relaxation areas.
▼大堂体量施工过程,construction process of the lobby volume
优化与材料的耐用性|Optimization and sustainability
优化:
– 结构网格 (7 x 4 x 7):结构网格包括跨度和厚度之间的优化比率。该建筑由 5.40 米的结构框架组成,并在整个结构长度上重复。
– 百叶窗:使用织物制造商处理尺寸接近要求的条带,以减少材料废料。
– 预制 MOB(木框架墙):使用由框架支撑的结构化木墙以节省材料,这与固体解决方案(CLT 类型)不同,在厚度上包含多层绝缘。这种具有框架和重复宽度的框架墙在工厂预制,然后运输到现场,以减少现场干预和切割的时间。
– 建筑物的定位:建筑物的位置是精心设计的结果,以最少的掩埋,以便使用具有最小可能表面的地下室。交换(电气和液压)通过埋在道路下的技术网络进行,以免重复设备。 PAC(热泵)室也被部分掩埋,以免限制挖掘的材料。所有这些都有助于平衡和受控的挖/填平衡。
– 外部覆层的常规布局(宽度:300mm)
– 夹层、天花板和技术地板减少到线路通过所需的最小体积。事实上,绝大多数办公室都没有天花板,有利于CLT 木地板的可见性。
– CLT 板:通过在两个支点上使用木板优化载体和分割的数量。
Optimizations:
– Structural frames (7 x 4 x 7): Structural frames with optimized span to thickness ratio. The building is composed of structural frames of 5.40 meters repeated throughout the structure.
– Blinds: Use of a fabric manufacturer working with strips sized close to requirements to reduce material waste.
– Prefabricated wood frame wall: Use of a structured wood wall braced by frames for savings in material, unlike solid solutions (CLT type) integrating several layers of insulation in the thickness. This framed wall with a grid and repetitive width is prefabricated in the factory and then transported to the site in order to reduce working time and on-site cutting.
– Positioning of the building: The building’s layout is the result of a careful design for minimum earthworks with the aim of using basements with the smallest possible surface area. Exchanges (electrical and hydraulic) are carried out by means of a technical network buried under the roadway so as not to duplicate the equipment. The heat pump room was also partially buried so as not to limit the excavation. All of this contributes to a constant and controlled cut and fill balance.
– Regular layout of the exterior cladding (width: 300 mm)
– Plenums, false ceilings and false floors reduced to the volume necessary for the passage of technical networks. Indeed, the vast majority of the office floors are without false ceilings in favor of rough rendering (visibility of CLT wood floors).
– CLT floors: Optimization of the number of supports and shear walls by using a wood panel on two supports.
▼施工现场,construction site
材料的耐用性:
– 使用 CLT 木板:确保高刚性。
– 交叉门和人行道上的冲击保护板。
– 将公共区域(大厅)的硬地板改为水磨石。
– 使用金属包层 (ST300)。
– 在交通区域(楼梯、人行道的平台和半平台)使用灵活的橡胶地板覆盖物。
Material durability:
– Use of CLT wood panels: Slab behavior that ensures high rigidity.
– Impact protection plates on cross doors and walkways.
– Modification of the hard flooring of the high quality areas (hall and lobby) in terrazzo.
– Use of metal cladding (ST300).
– Use of flexible rubber flooring in high traffic areas (stair landings and half landings, walkways).
▼首层平面图,ground floor plan
▼标准层平面图,standard floor plan
▼剖面图,section
The project team
Client: Nexity
Occupant: Republic Software (Renault Altos Group, Dassault,
STMicroelectronics and Thales)
Architect: ArtBuild
Environmental consultancy: Franck Bouté Consult
Timber companies: Creation Bois Construction
Stability and structure: S2T
Wood structure: Ingébois Structure
BET HVAC: S2T
Acoustic: 、Aida
Landscape: Marc Talon AMT
Lighting: Magnalucis, Speeg Michel
BIM: Builders & Partners
Certifications / Labels
-BREEAM Outstanding
-NF Tertiary Buildings – HQE®2016 Approach – Excellent Level Passport
-E+C Label – E3C1 level
-WELL Building Gold
-BBCA V3.0 New – Realization Phase – Excellence Level
Issued by CERTIVEA in 2021.
Reasoned construction
Building 100% in prefabricated wooden structure, including elevator shafts
Controlled glazing ratio, removal of the existing car park
Controlled operation
Reversible air/water heat pump
Level E3 (label E+C-)
1000 m² of photovoltaic panels
Carbon Storage
Quantity of wood used makes it possible to store 221 kgCO2/m²SDP
{{item.text_origin}}

