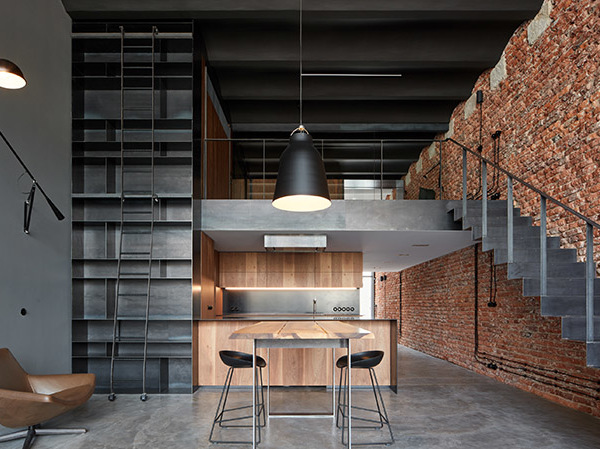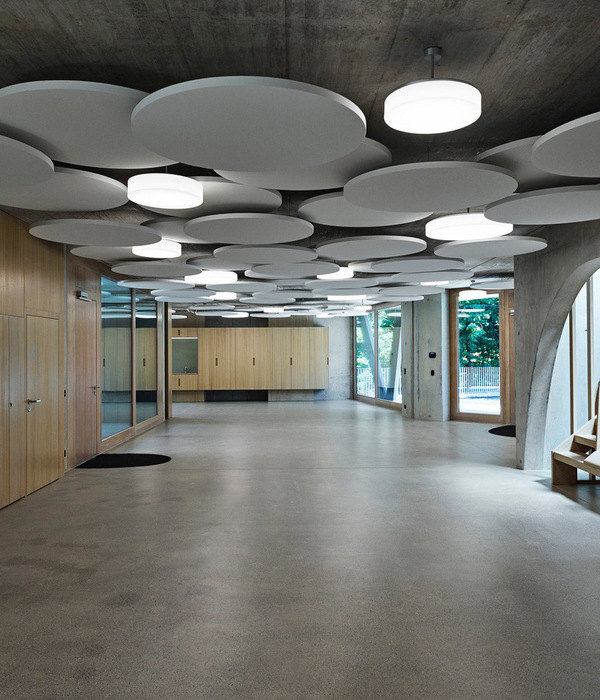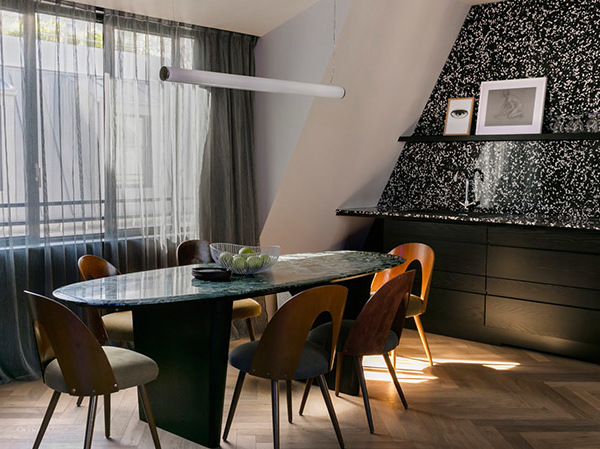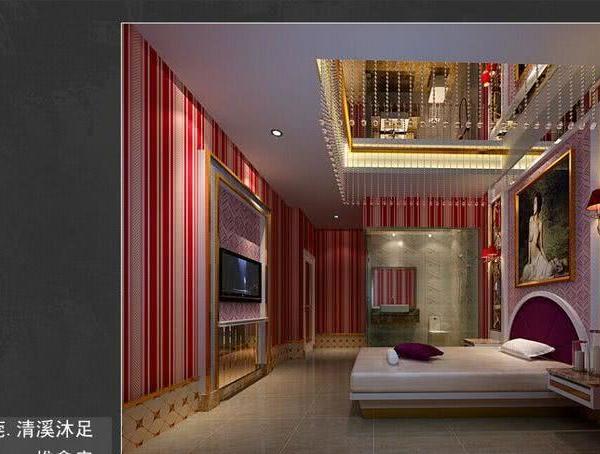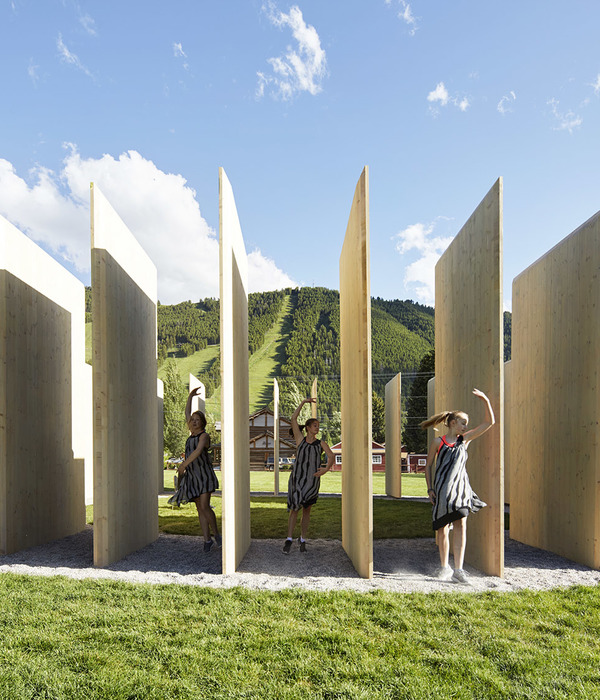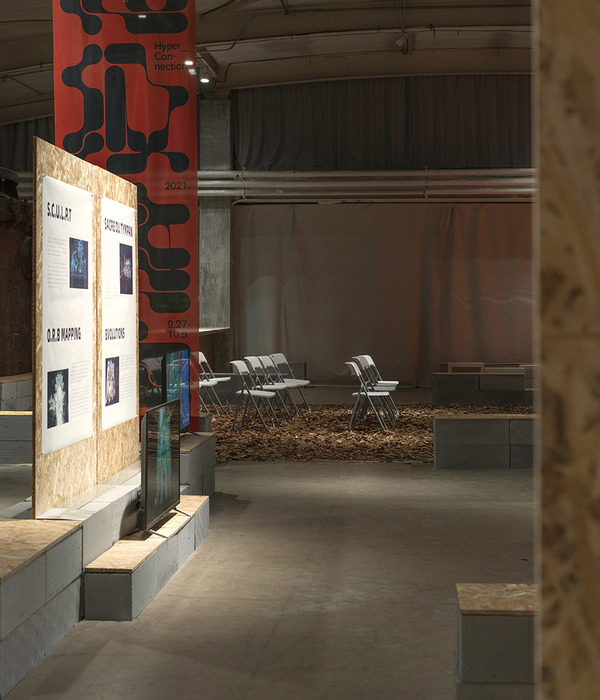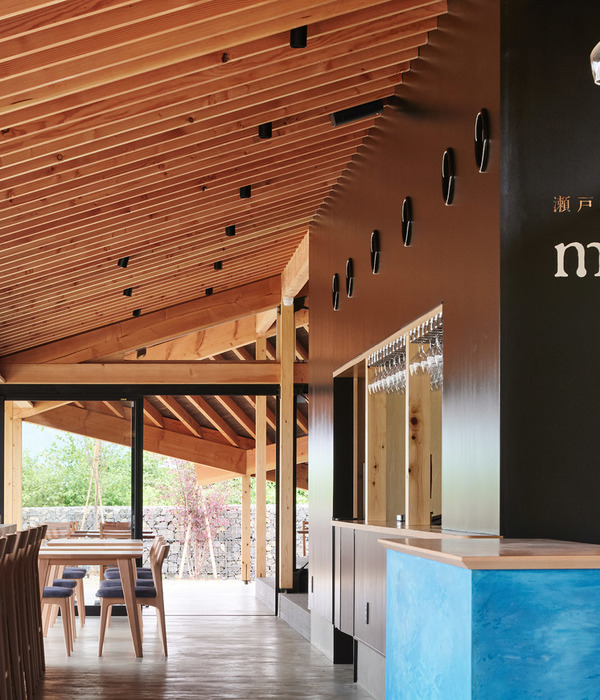The big screen is not the only reason why people still opt for cinemas instead of observing all the fictitious peripeteias from their cozy sofas. It’s all about a special kind of space that evokes this dazzling vivacity we inevitably face in a cinema. Warm lights of the lobby brings in energy, remote sounds and voices fire up imagination.
When it comes to energy, fire, and the rest of all things warm, Multiplex Cinema in Prospect Mall (Kyiv, Ukraine), a new project by Sergey Makhno Architects, definitely has something to share.
This project is one of 11 new locations of the Multiplex Cinemas chain to be designed by Sergey Makhno Architects all over Ukraine. There will be a unique face to each interior within the global project that is now in progress. However, the concept all the cinemas will share is minimalist and highly functional design solutions implemented within futuristic aesthetics.
In the lobby of the Multiplex cinema in Prospect Mall, retrofuturism meets gaming spirit and a subtle, playful deconstruction of the space. Slanted walls, acute angles, diagonals, and ubiquitous parallax subvert the traditional box space concept to give a place some uncompromised dynamics without depriving it of functional content. Right after coming in, the visitor gets some “bread” in the snack bar and, after that, come “circuses”: along both sides of the spacious lobby, there are six cinema halls, while the seventh is somewhat isolated.
Cinemas have gone far away from being the only place to see a movie, yet haven’t disappeared from top entertainment destinations for the locals and tourists all over the world. The reason is simple as that: a cinema is a perfect spot for socialization. Through thought-out planning Sergey Makhno team managed to create not a single but several lounge zones. There is one right before the entrance, another near the bar, one more in the middle of the lobby, and the main one, sectioned by slanted partitions. Such distribution of the fun brings some privacy to communication, which cannot be reached by gathering all the movie fans into a single lounge. Kids room, which was not passed by either, was left open from one side and separated by wooden strips from another so that young ones don’t feel isolated but safe and free to do what they want.
It took the record 45 business days to complete the project. Designed without texture overload, the interior, however, is filled with color and light. The key color accents – red and blue – are cut into the smooth grey of the walls and floor, while warm LED are reflected in the cool metal ceiling that multiplies light. In everything – from angled walls to furniture choice – one can see a blend of the canonic sci-fi rooted in Star Wars, playful Back-to-the-Future motifs, and an acid postmodern take on retrofuturism in Gilliam’s Brazil and Zero Theorem. Inspiration for upcoming projects in Atmosfera Mall, Karavan Mall, Republic Mall, and other locations (please see the renders) was found in monumental post-apocalyptic cityscapes, streamlined surfaces of spaceship interiors we get to see in fiction, and whimsical architecture of alien cities with a warm touch of our earthy chic.
Whatever is the movie choice, Sergey Makhno Architects will make sure you enjoy it with cosmic comfort.
THE PROJECT IMPLEMENTATION PERIOD: 45 days
{{item.text_origin}}


