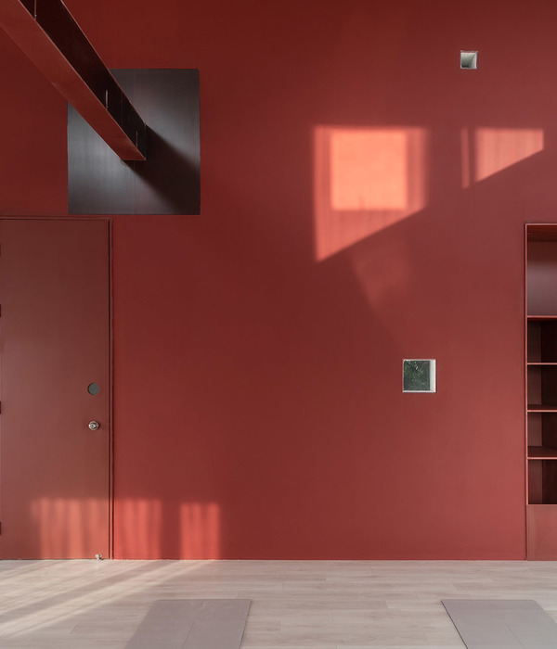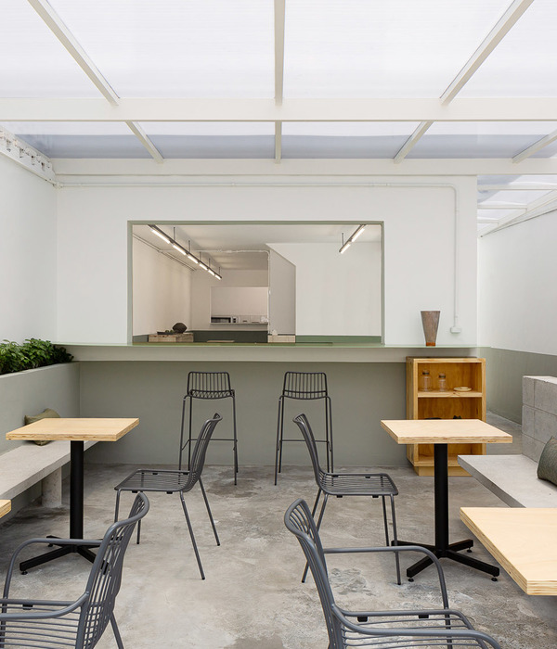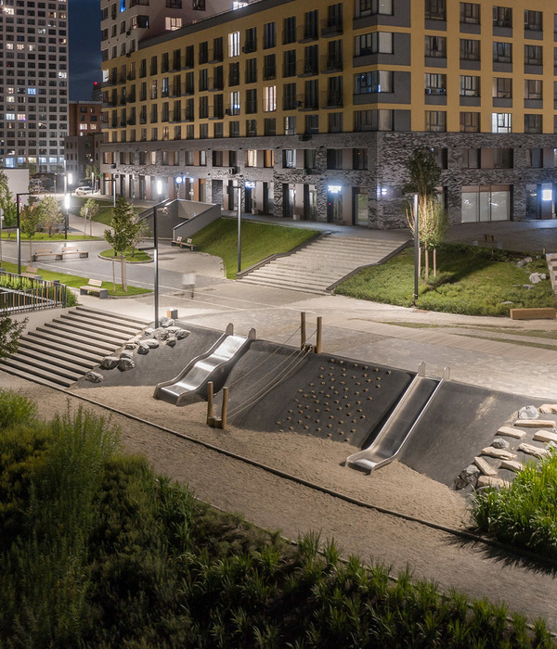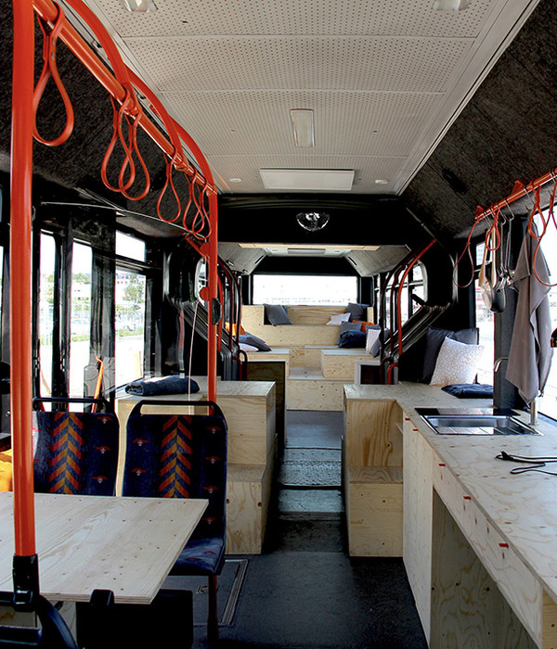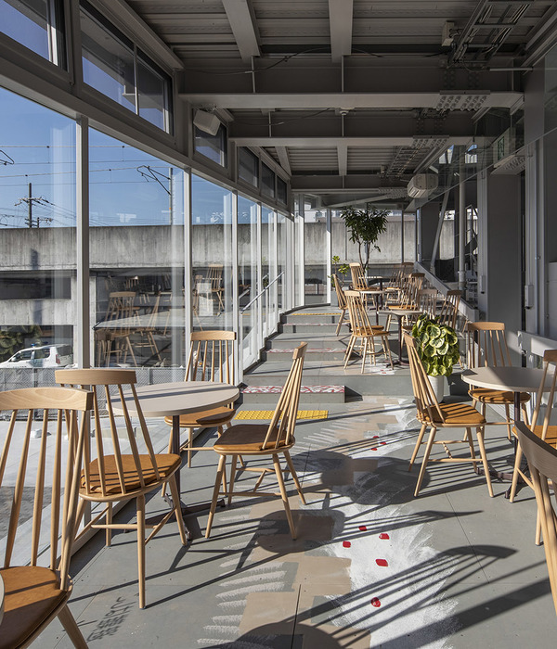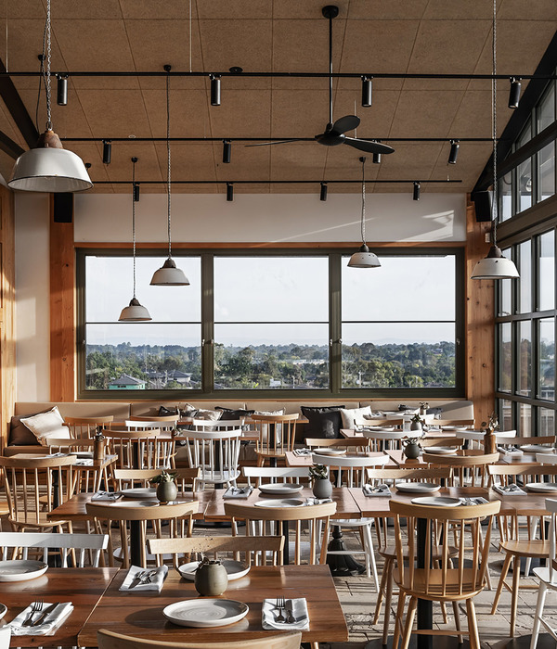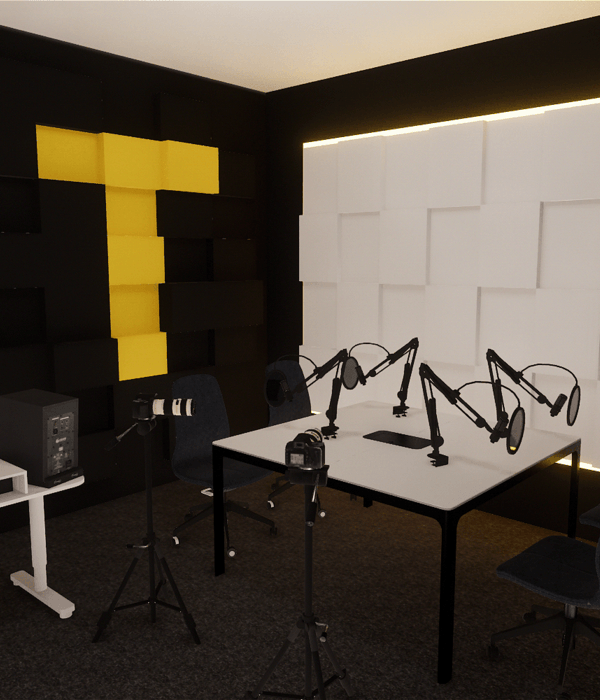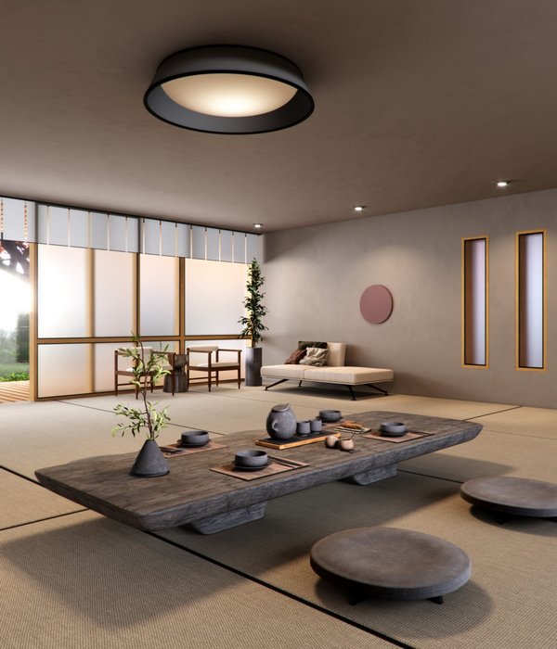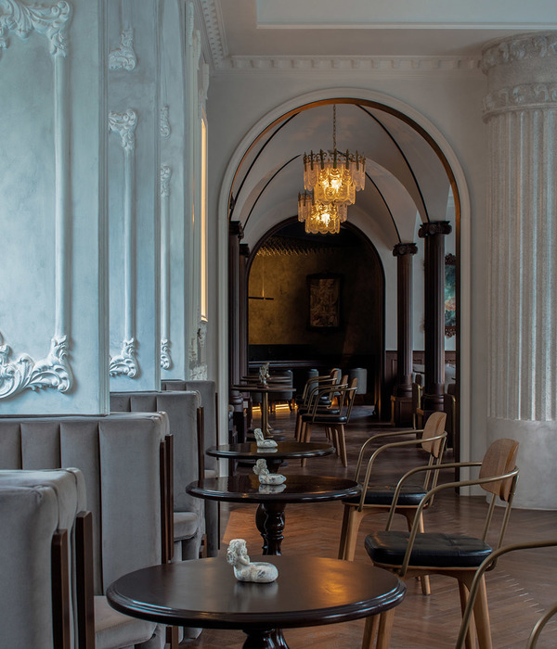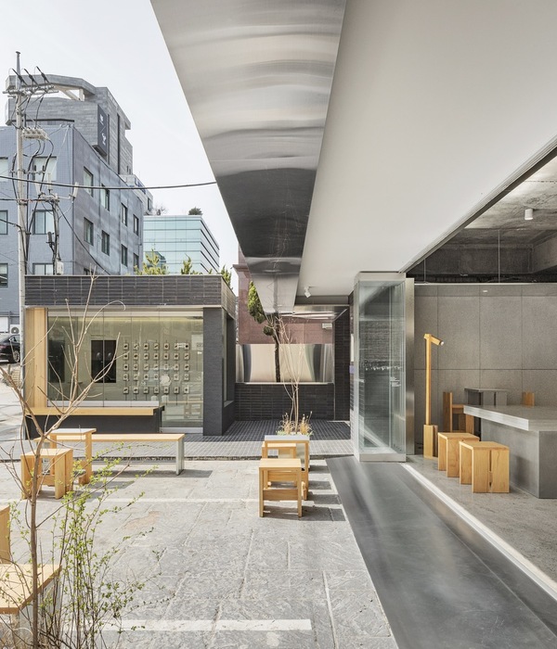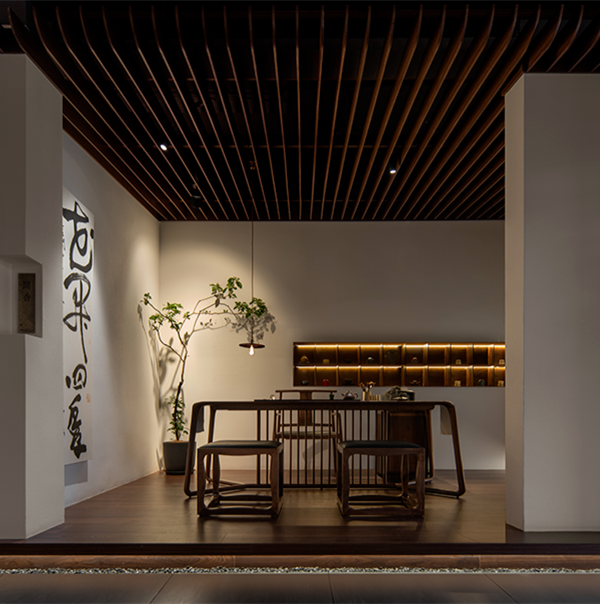如今,工作与休息正在逐渐融合,一股不可逆的趋势促使着人们对传统建筑类型与功能进行重新思考,只有更开放、更灵活的建筑才能适应快速变化的房地产市场。在这种新背景下诞生的Hasle Universal是一栋酒店兼写字楼,专为变化的用途而设计,可适应任意时间的改造,并能够保证空间质量和技术构造不受影响。
Work and Leisure are merging, this irreversible cultural shift prompts re-calibration or even complete re-thinking of traditional building types. We see an increase in the demand for more open and more flexible buildings to satisfy a rapid-shifting real estate market. Hasle Universal is an hotel and office building developed as a platform for such reformulation. The structure is designed for use change, allowing for program retrofit at any given time but without compromising spatial qualities and main technical requirements.
▼项目概览,overview © Roland Halbe
目前,大楼中已有Hasle Linie优质酒店、K7概念办公、娱乐品牌Nent Group以及Sterk Helse健身中心等一系列品牌入驻。
The building is currently the home of Quality Hotel Hasle Linie, the office concept K7, including the entertainment brand Nent Group, and the fitness center Sterk Helse located in the base.
▼入口广场,the plaza © Roland Halbe
▼街道视角,view from the street © Roland Halbe
城市催化剂 | Urban catalyst
Hasle Universal专为商业用途而设计,旨在服务与激活Hasle Linje社区。建筑与室外空间大部分面向公众开放,邀请邻里共享低层的空间与设施。
Hasle Universal is designed for commercial uses which are to serve and activated the neighborhood of Hasle Linje. The building and its program including its outdoor areas, are largely open to the public, inviting neighbors to enjoy the spaces and its facilities at the lower levels.
▼北侧入口,north entrance © Roland Halbe
▼南侧入口,south entrance © Roland Halbe
三个主出入口和一个完全透明的底层空间将四周环境与室内空间紧密相连。建筑弥补了场地高差,通过两个外部和一个内部的连结勾通了上下两层,使社区住宅与商业区联系在一起。
Three main entrances and a fully transparent ground floor connects all sides of the surroundings with the interior. The building negotiates the height differences on the site, offering two exterior and one interior connection between the upper and lower levels, binding the neighborhood’s residential and commercial areas together.
▼西侧入口,west entrance © Roland Halbe
▼立面细部,details © Roland Halbe
赞颂工业 | Celebrating the industrial
酒店统一的外墙体系致敬了场地的工业历史,重复和简化的手法契合了流动空间与灵活使用的概念。办公体量的立面采用预制窗户和木饰面墙板,展示出规律性和重复性。镶板网格在水平和垂直方向以相等间隔排布,为所有楼层引入充足日光,木饰面赋予酒店更多细节,与相邻的体量形成了柔和舒适的对比。
The façade of the hotel, inspired by the industrial history of the site, is a unitized façade system. Its repetition and simplicity derive from the concept of universal space and flexible use. The façade of the office volume investigates the concept of regularity and repetition, with prefabricated windows and wood veneered façade panels. The paneled grid, with equal dimensions for horizontal and vertical widths, allows for generous daylight conditions in all floors, while the wooden veneer creates a soft and gentle contrast to the hotel volume and adjacent neighboring buildings.
▼外墙致敬工业历史 the façade inspired by the industrial history of the site © Roland Halbe
公共大厅 | Public lobby
大楼的低层包含一个宽敞的混合功能大厅,连接着三个主入口。作为建筑的核心,大厅将底层的所有功能与高层空间整合在一起。此外,在举办各种活动时,大厅的不同区域还会进行重新装修。
The ground floor of the building contains a generous mixed-use lobby which connects all three main entrances. The lobby acts as the heart of the building, binding all program of the ground level together with the public and the upper floors. The different zones of the lobby are regularly refurnished for a variety of activities and events.
▼公共大厅,public lobby © Roland Halbe
▼休闲空间,lounge © Roland Halbe
▼从大厅看两侧商业空间,view of the stores from the lobby © Roland Halbe
在其末端,一条舒适宜人的“街道”将建筑划分成了酒店和办公室两部分。主会议厅位于一楼,其他部分都采用了十分宽敞的天花高度,在楼层中营造出“工业空间”的氛围。
The end part of the lobby acts as a climatized street, splitting the building into the two volumes of hotel and office. With the main conference hall located on the ground floor, all other spaces benefit from the generous ceiling height, creating an “industrial space” atmosphere in the whole floor.
▼看向尽端的“街道”,view of the street at the end part © Roland Halbe
▼划分功能的公共“街道”,street space splitting the building into the two volumes © Roland Halbe
可持续性 | Sustainability
以标准尺寸设计的楼层高度和整体体积使建筑真正具有可持续性,在未来无需拆除即可轻松改造。酒店楼层的高度和深度同样适用于办公空间,上层空间也具有改造成住宅的潜力。
Through the universal dimensioning of floor heights and overall volume, the building becomes truly sustainable, allowing future transformation to happen effortlessly, without demolition. The hotel has floor heights and depths suited for office space, and the upper floors are also applicable as housing.
▼底层健身空间,fitness center © Jonas Adolfsen
此外,建筑元素的标准化也使未来的改造和回收变得更加方便易行。
The consequent use of elements in all parts of the building makes future transformation and recycling simpler.
▼夜景,街区环境,night view, the community © Roland Halbe
▼夜景,西侧入口,night view, west entrance © Roland Halbe
▼首层平面,the 1st floor plan © Ghilardi+Hellsten Arkitekter
▼二层平面,the 2nd floor plan © Ghilardi+Hellsten Arkitekter
▼三层平面,the 3rd floor plan © Ghilardi+Hellsten Arkitekter
▼剖面图,section © Ghilardi+Hellsten Arkitekter
{{item.text_origin}}


