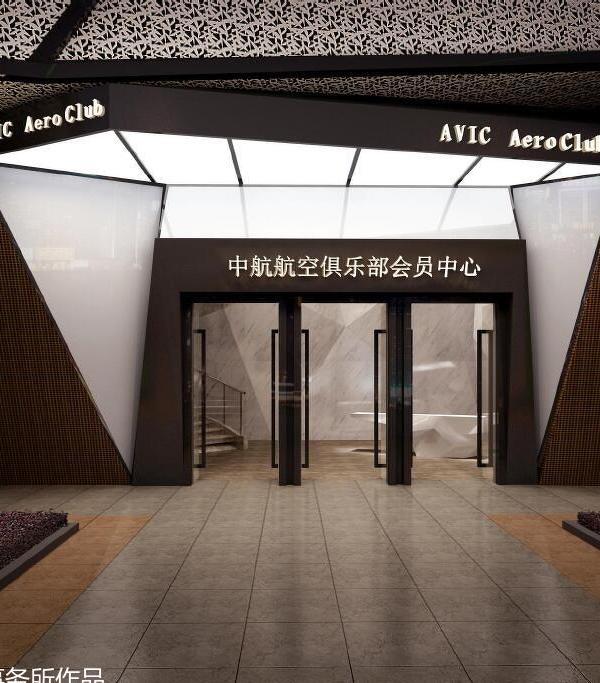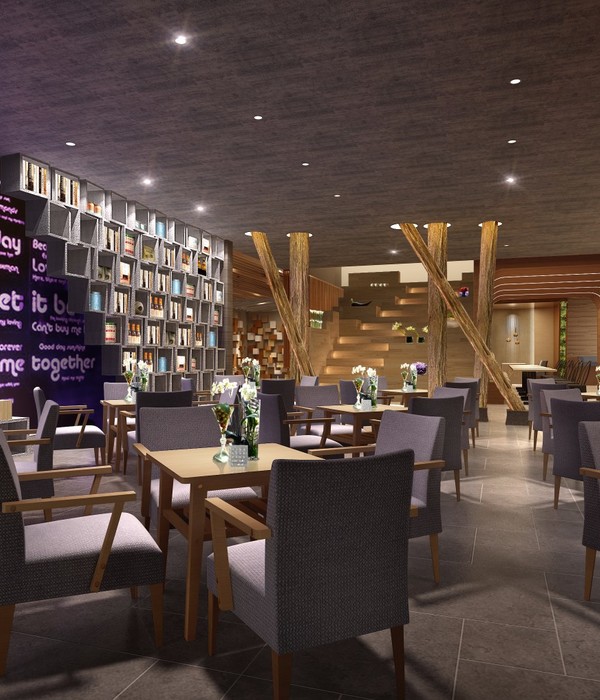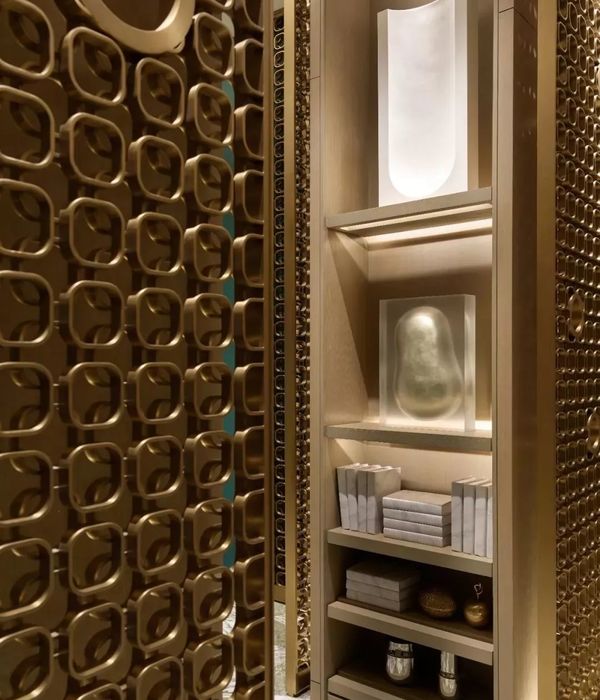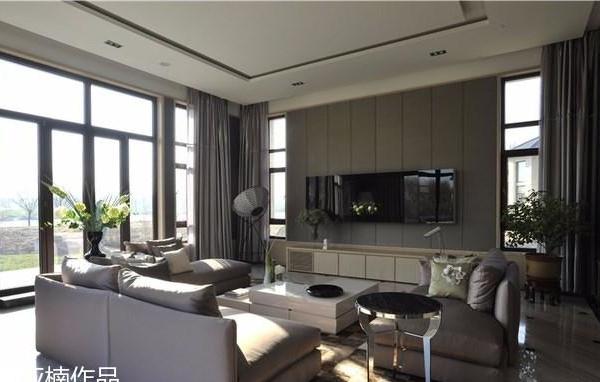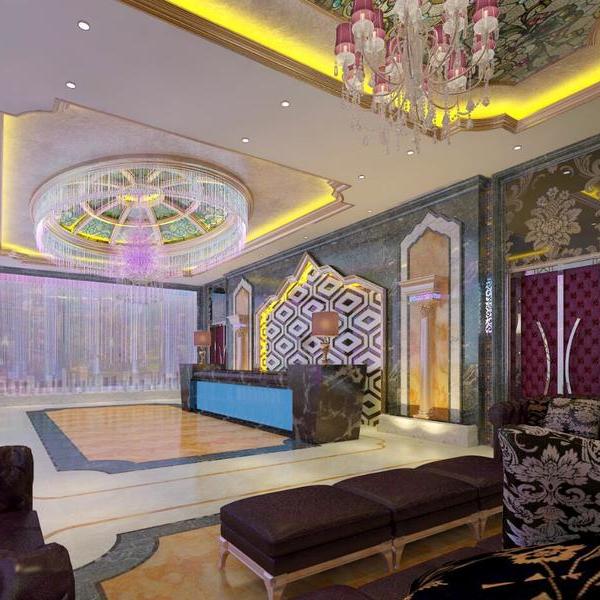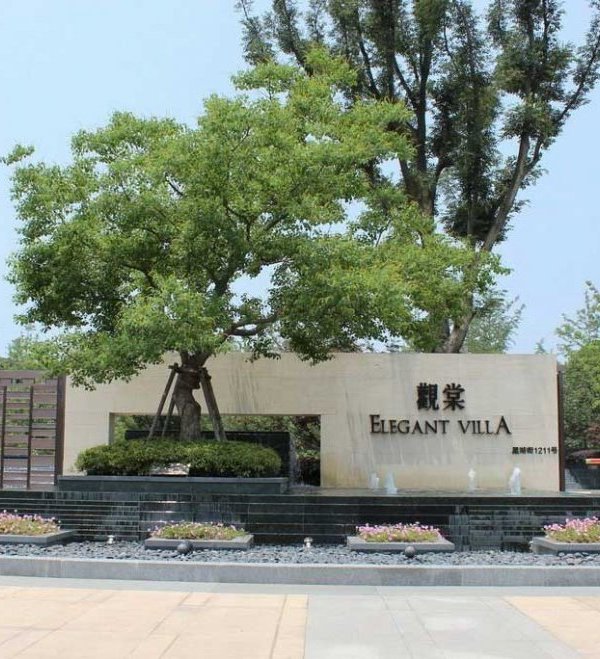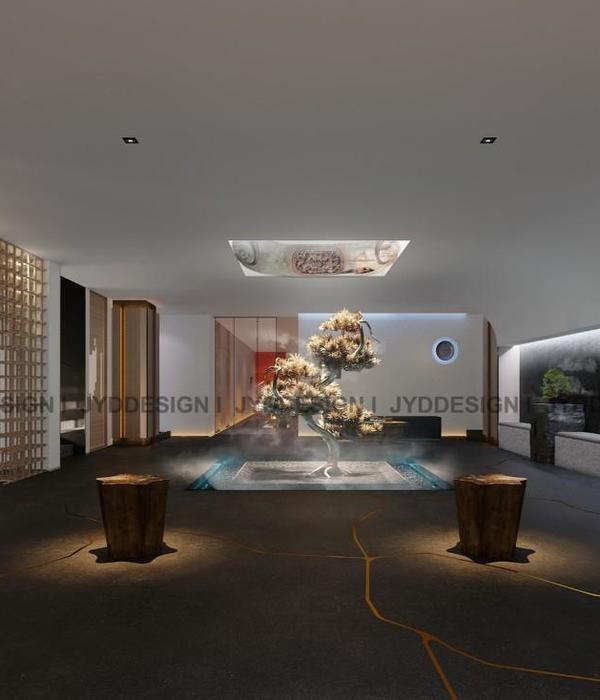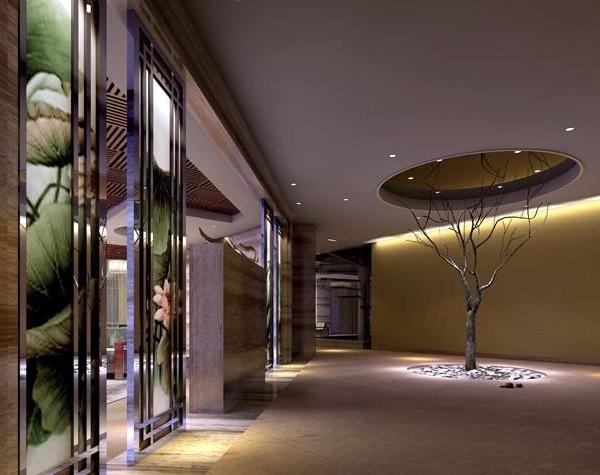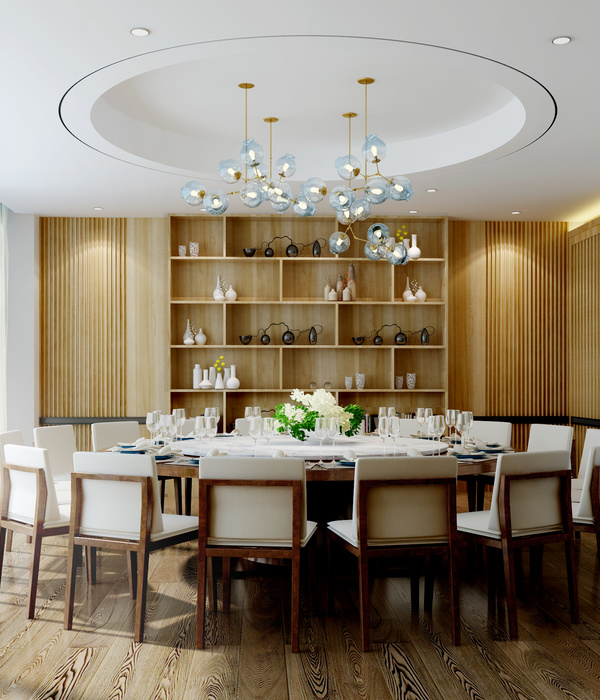该项目旨在为一家餐厅的新店建立全新的、易于识别的视觉和空间标识。设计团队从旧logo中仅提取了绿、灰和饼形符号等元素,使其融入到全新的店面设计和品牌身份之中。
The project for a family restaurant, expanding to a new site started from the necessity of developing a new identity both visual and spatial, that could be easily replicated and recognizable. From the existing logo we extracted only the essential. The colors, green and gray, and the pie symbol became the foundation of a new visual, spatial and brand identity.
▼项目概览,overview © Manuel Sá
将墙壁和地板涂成绿色和灰色,可以有效地把室内外空间组织起来。这种配色方案即使在有楼梯这样的物理干扰下,也能保持空间的统一性。
Applying green and gray both in the walls and floors combined organizes the space between exterior and interior spaces. This color scheme maintains the unity in space, even if there are physical interruptions as the stairs.
▼半露天就餐区,semi-alfresco dining area © Manuel Sá
▼半露天餐区细部,details of the semi-alfresco dining area © Manuel Sá
▼以原始形式来使用水泥等材料,raw materials such as cement are used © Manuel Sá
只粉刷墙壁的下半部分,创造了一种引导视线穿过不同空间的线条感,同时还在公共与私人、内部与外部空间之间,建立起对话和流动性。这些空间被立面上的空心混凝土块、绿色薄钢层柜台以及细长的灯具等建筑元素连接起来。大型开口不仅整合了空间,还改善了采光和空气的流通。新logo采用了和立面相同的绿色调,空间的设计也遵循了以原始形式来使用水泥、混凝土和木材的基本前提。
Painting only the bottom half of the walls creates a linearity that conducts the eye across different spaces, providing dialog and fluidity between public and private, inside and out. These are connected by the architectural elements like the hollow concrete blocks in the facade, the thin green steel counter, and the elongated light fixtures. The flow is reinforced with the big openings that not only integrate spaces, but also improves lightning and air flow. The new logo was painted with the same green tones on the facade, following the premise of what is essential, as cement, concrete and wood are used in their raw form.
▼室内空间概览,interior overview © Manuel Sá
▼只粉刷墙壁的下半部分,创造了一种引导视线穿过不同空间的线条感,only the lower half of the wall is painted, creating a sense of line that guides the eye through the different spaces © Manuel Sá
▼被涂成两种颜色的楼梯,stairs painted in two colors © Manuel Sá
▼空间细部,details of the space © Manuel Sá
▼窗台座位,window seat © Manuel Sá
▼项目平面,plan © PHENOMENA
▼项目剖面,section © PHENOMENA
{{item.text_origin}}




